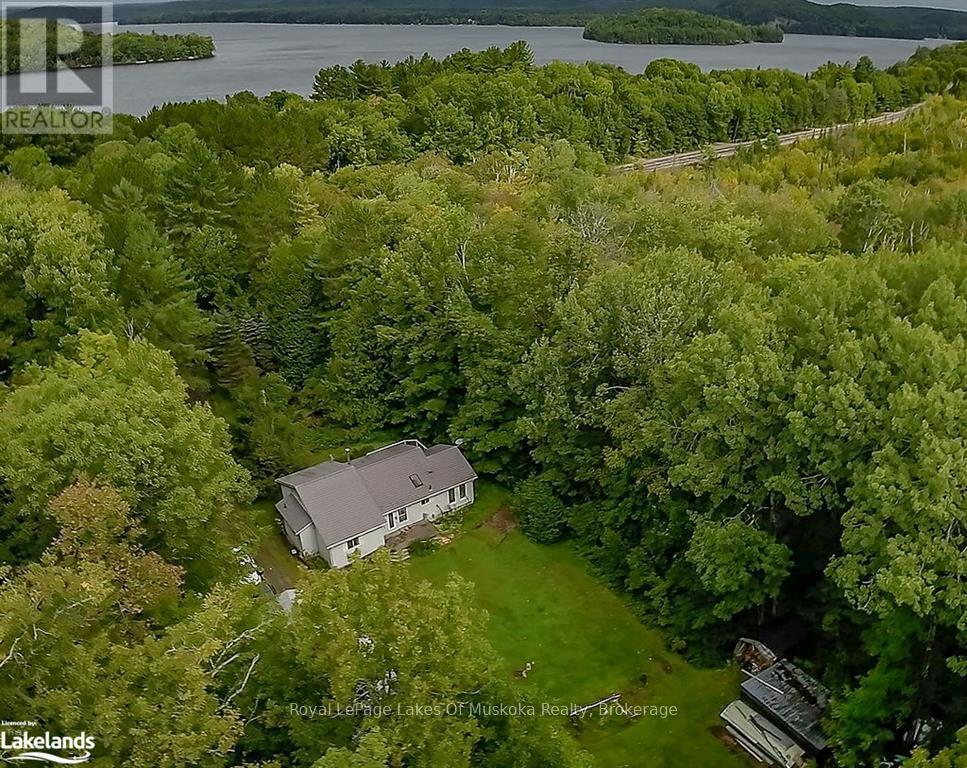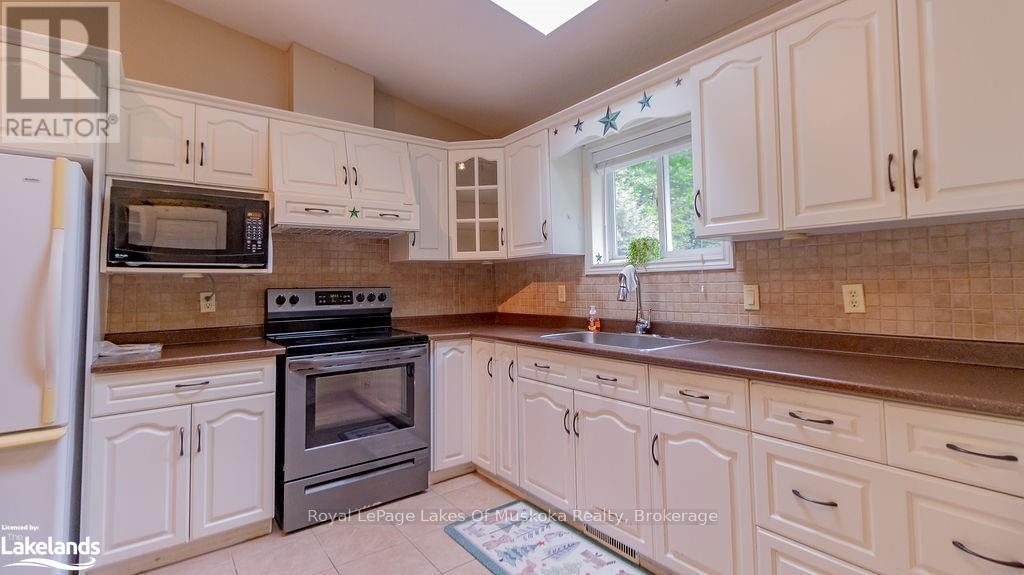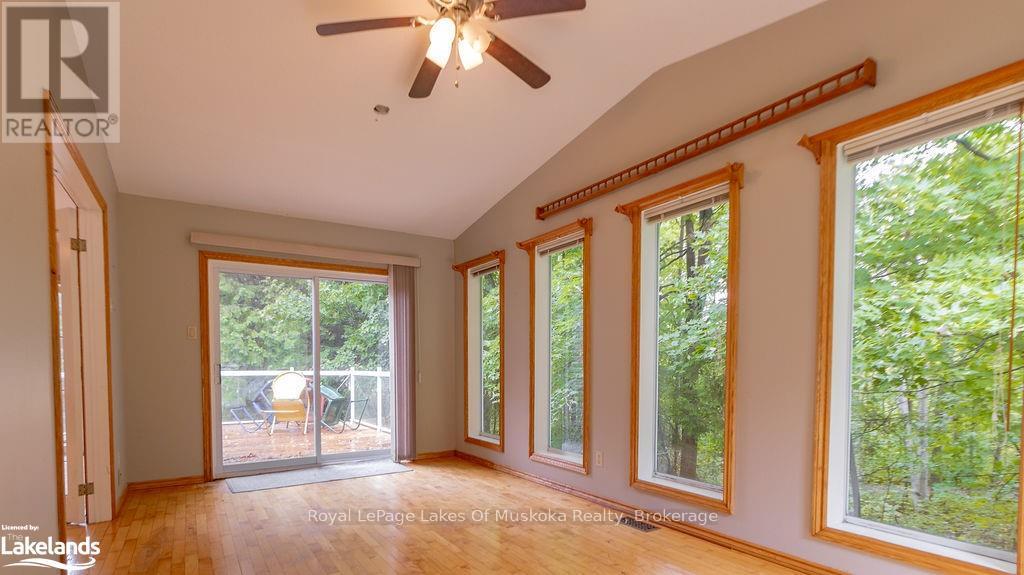4 Bedroom
3 Bathroom
1,100 - 1,500 ft2
Raised Bungalow
Fireplace
Forced Air
Acreage
$699,000
Enjoy peaceful living in this exceptionally finished bungalow offering up to five bedrooms and 2600 sq. ft. of wheelchair-accessible space. Thoughtfully designed with granite counters, cathedral ceilings, skylight, hardwood floors, hot tub, and a pool table in the spacious rec room this home is perfect for relaxing or entertaining. Set on a private, partially treed three-acre property featuring a beautiful hardwood bush, the home includes a massive 55 x 25 ft garage and a large deck overlooking lovely gardens. Located just minutes from a boat launch on Lake of Bays and close to Longline Lake, with easy access to both Baysville and Dorset for shops, dining, and other local amenities. Move-in ready and finished to perfection this one is a must-see! Call today to arrange your private viewing of this rare, accessible country gem. (id:57975)
Property Details
|
MLS® Number
|
X12159203 |
|
Property Type
|
Single Family |
|
Community Name
|
Franklin |
|
Equipment Type
|
Propane Tank |
|
Features
|
Wheelchair Access, Carpet Free |
|
Parking Space Total
|
12 |
|
Rental Equipment Type
|
Propane Tank |
|
Structure
|
Deck |
Building
|
Bathroom Total
|
3 |
|
Bedrooms Above Ground
|
2 |
|
Bedrooms Below Ground
|
2 |
|
Bedrooms Total
|
4 |
|
Age
|
16 To 30 Years |
|
Appliances
|
Garage Door Opener Remote(s), Dishwasher, Dryer, Stove, Washer, Refrigerator |
|
Architectural Style
|
Raised Bungalow |
|
Basement Development
|
Finished |
|
Basement Features
|
Walk-up |
|
Basement Type
|
N/a (finished) |
|
Construction Style Attachment
|
Detached |
|
Exterior Finish
|
Vinyl Siding |
|
Fireplace Present
|
Yes |
|
Fireplace Total
|
1 |
|
Foundation Type
|
Block |
|
Heating Fuel
|
Propane |
|
Heating Type
|
Forced Air |
|
Stories Total
|
1 |
|
Size Interior
|
1,100 - 1,500 Ft2 |
|
Type
|
House |
|
Utility Water
|
Drilled Well |
Parking
Land
|
Access Type
|
Year-round Access |
|
Acreage
|
Yes |
|
Sewer
|
Septic System |
|
Size Depth
|
1260 Ft |
|
Size Frontage
|
112 Ft |
|
Size Irregular
|
112 X 1260 Ft |
|
Size Total Text
|
112 X 1260 Ft|2 - 4.99 Acres |
|
Zoning Description
|
Wr |
Rooms
| Level |
Type |
Length |
Width |
Dimensions |
|
Lower Level |
Bedroom |
4.04 m |
3.2 m |
4.04 m x 3.2 m |
|
Lower Level |
Bedroom |
4.65 m |
2.69 m |
4.65 m x 2.69 m |
|
Lower Level |
Laundry Room |
3.96 m |
1.3 m |
3.96 m x 1.3 m |
|
Lower Level |
Recreational, Games Room |
9.53 m |
4.04 m |
9.53 m x 4.04 m |
|
Main Level |
Kitchen |
4.62 m |
3.35 m |
4.62 m x 3.35 m |
|
Main Level |
Living Room |
6.3 m |
4.93 m |
6.3 m x 4.93 m |
|
Main Level |
Dining Room |
5.79 m |
2.9 m |
5.79 m x 2.9 m |
|
Main Level |
Primary Bedroom |
4.27 m |
3.35 m |
4.27 m x 3.35 m |
|
Main Level |
Bedroom |
3.45 m |
2.9 m |
3.45 m x 2.9 m |
|
Main Level |
Den |
2.64 m |
3 m |
2.64 m x 3 m |
|
Main Level |
Bathroom |
1.52 m |
1.83 m |
1.52 m x 1.83 m |
|
Main Level |
Bathroom |
1.52 m |
2.13 m |
1.52 m x 2.13 m |
Utilities
https://www.realtor.ca/real-estate/28336012/4244-muskoka-road-117-lake-of-bays-franklin-franklin






































