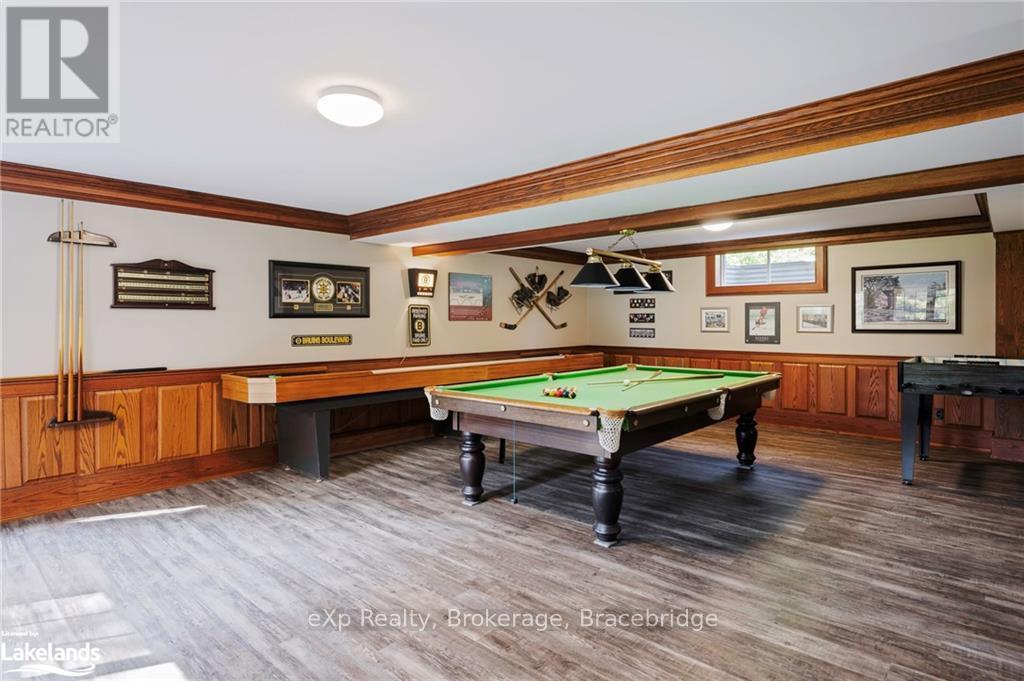4 Bedroom
3 Bathroom
Bungalow
Fireplace
Forced Air
Acreage
$1,799,900
This beautiful 4+1 bedroom, 3-bathroom bungalow offers the perfect blend of luxury and nature on a serene 6.34-acre lot. Surrounded by mature trees, the property includes two picturesque ponds stocked with fish, providing opportunities for swimming, skating, and fishing. Built in 1996, the 1,999 sq ft main level boasts a spacious family room with vaulted shiplap ceilings, cathedral windows, and a stunning double-sided Ledgerock stone fireplace. The modern white kitchen, updated with quartz countertops and stainless steel appliances, flows into a cozy dining room with walkout access to a large deck, perfect for entertaining. 3 bedrooms on the main floor including a stunning primary suite with walk in closet, 2nd double closet and 3-piece ensuite, plus beautiful oversize windows and walkout to the front deck with views of the ponds & property. Convenience of office and laundry room on the main floor as well. The finished basement features a bright living area with above-grade windows, a wood stove, and an additional bedroom and bathroom, plus a walk-up to the 3-car garage & walkout to the front yard, offering in-law suite potential. The brick exterior, composite decking, metal roof and perennial gardens, make this home low maintenance so you can spend your summer enjoying your property instead of maintaining it. Beautiful outdoor pavilion with views of both ponds, outdoor fireplace & entertainment area. Enjoy nearby trails, parks, and the vibrant community of Mono while being just minutes from Orangeville and Shelburne. (id:57975)
Property Details
|
MLS® Number
|
X10895992 |
|
Property Type
|
Single Family |
|
Community Name
|
Rural Mono |
|
Features
|
Sump Pump |
|
Parking Space Total
|
13 |
|
Structure
|
Porch |
Building
|
Bathroom Total
|
3 |
|
Bedrooms Above Ground
|
3 |
|
Bedrooms Below Ground
|
1 |
|
Bedrooms Total
|
4 |
|
Amenities
|
Fireplace(s) |
|
Appliances
|
Water Heater, Dryer, Microwave, Refrigerator, Stove, Washer |
|
Architectural Style
|
Bungalow |
|
Basement Development
|
Partially Finished |
|
Basement Features
|
Walk Out |
|
Basement Type
|
N/a (partially Finished) |
|
Construction Style Attachment
|
Detached |
|
Exterior Finish
|
Brick |
|
Fireplace Present
|
Yes |
|
Foundation Type
|
Poured Concrete |
|
Heating Fuel
|
Propane |
|
Heating Type
|
Forced Air |
|
Stories Total
|
1 |
|
Type
|
House |
Parking
Land
|
Acreage
|
Yes |
|
Sewer
|
Septic System |
|
Size Depth
|
384 Ft |
|
Size Frontage
|
665 Ft |
|
Size Irregular
|
665 X 384 Ft |
|
Size Total Text
|
665 X 384 Ft|5 - 9.99 Acres |
|
Surface Water
|
Lake/pond |
|
Zoning Description
|
Rural |
Rooms
| Level |
Type |
Length |
Width |
Dimensions |
|
Basement |
Bathroom |
|
|
Measurements not available |
|
Basement |
Bedroom |
2.95 m |
3.15 m |
2.95 m x 3.15 m |
|
Basement |
Family Room |
4.39 m |
6.43 m |
4.39 m x 6.43 m |
|
Basement |
Recreational, Games Room |
|
|
Measurements not available |
|
Main Level |
Bedroom |
3.28 m |
3.17 m |
3.28 m x 3.17 m |
|
Main Level |
Kitchen |
3.38 m |
2.95 m |
3.38 m x 2.95 m |
|
Main Level |
Dining Room |
4.44 m |
2.9 m |
4.44 m x 2.9 m |
|
Main Level |
Living Room |
6.58 m |
4.6 m |
6.58 m x 4.6 m |
|
Main Level |
Laundry Room |
|
|
Measurements not available |
|
Main Level |
Office |
2.97 m |
2.57 m |
2.97 m x 2.57 m |
|
Main Level |
Primary Bedroom |
3.56 m |
5.31 m |
3.56 m x 5.31 m |
|
Main Level |
Bathroom |
|
|
Measurements not available |
|
Main Level |
Bathroom |
|
|
Measurements not available |
|
Main Level |
Bedroom |
3.28 m |
3.58 m |
3.28 m x 3.58 m |
https://www.realtor.ca/real-estate/27447175/426155-25th-sideroad-mono-rural-mono











































