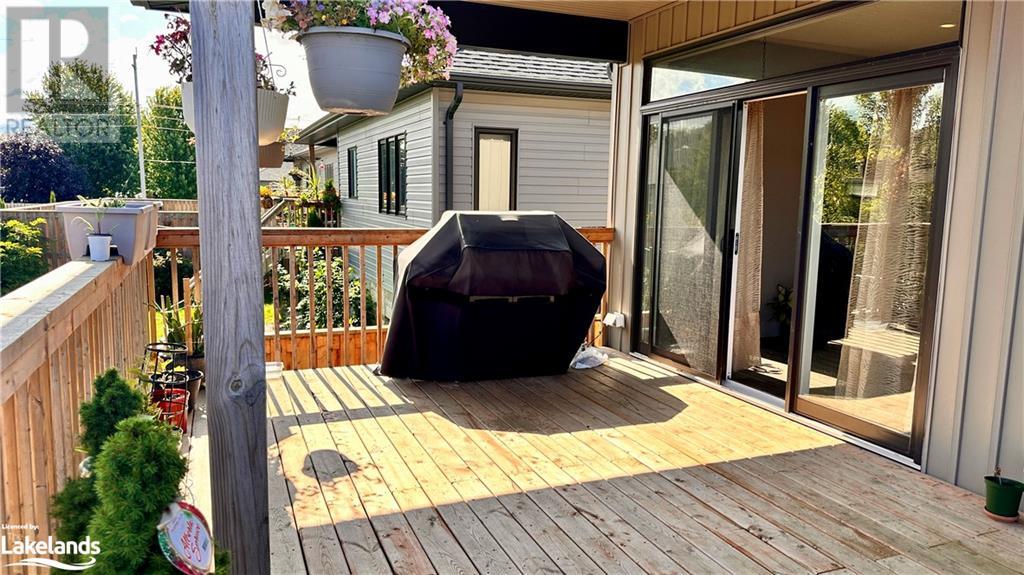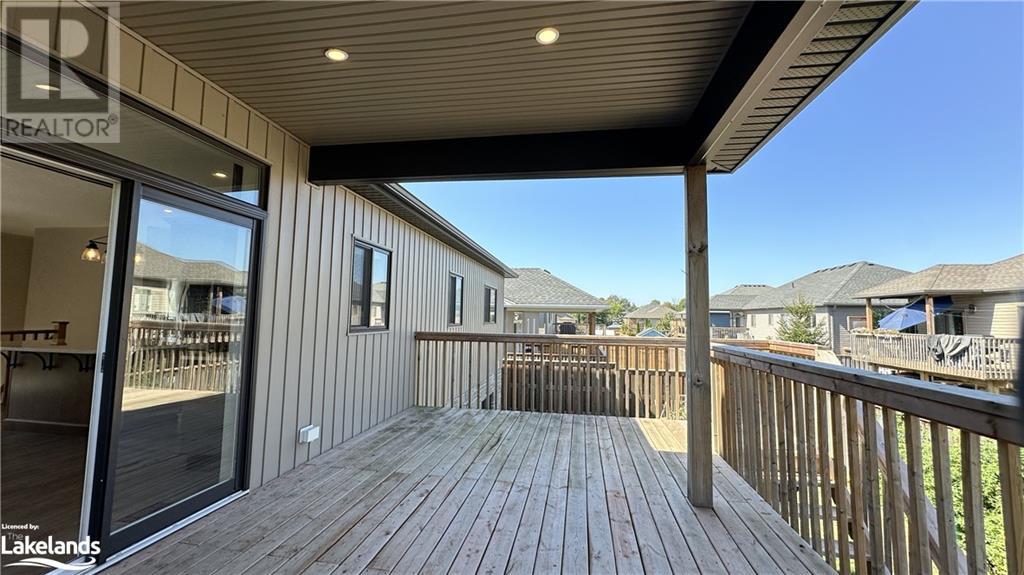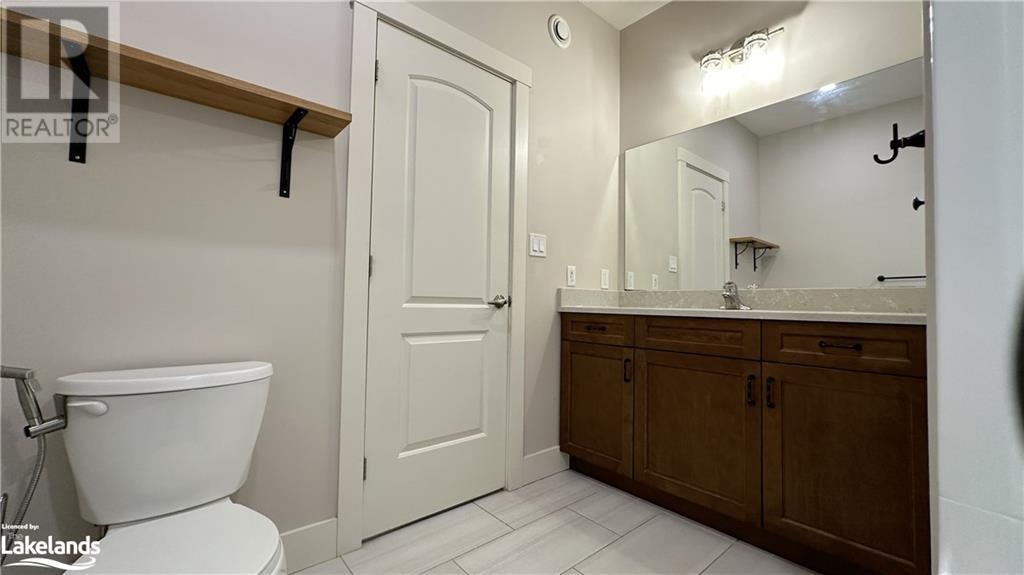4 Bedroom
3 Bathroom
2316 sqft
Raised Bungalow
Fireplace
Central Air Conditioning
Forced Air
$849,000
***Ready for immediate occupancy! Why buy new, when you can have nearly new and ready to go! SITUATED IN A GREAT NEIGHBORHOOD, THIS VERY YOUNG HOME HAS SO MUCH SPACE FOR A GROWING FAMILY. WITH SCHOOLS, DAYCARE AND PARKS IN THE AREA, THE LOCATION IS SIMPLY AMAZING. AND, IN A SHORT STROLL YOU CAN BE ON THE MAIN BEACH VIA THE TRAIL SYSTEM CONNECTING MANY AREAS OF PORT ELGIN'S SHORELINE. THE ENTRY TO THE HOME IS VERY LARGE WITH A DEEP CLOSET, AND ACCESS TO THE DOUBLE CAR GARAGE. AN OPEN CONCEPT KITCHEN/LIVING/DINING ROOM OFFERS AN ABUNDANCE OF SPACE. TWO BEDROOMS GRACE THIS LEVEL INCLUDING THE PRIMARY BEDROOM WITH WALK-IN CLOSET AND 5PC ENSUITE. THE SECOND BEDROOM IS LARGE WITH A DEEP CLOSET. THE LOWER LEVEL HOLDS A WELL LAYED OUT FAMILY ROOM WITH GAS FIREPLACE, TWO BEDROOMS AND A FOUR PIECE BATH. THE UTILITY ROOM HOLDS THE LAUNDRY, MORE STORAGE AND ACCESS TO THE GARAGE. HAVE A LOOK AT THE WALK THROUGH VIDEO, THEN SET UP YOUR PERSONAL SHOWING OF THIS GREAT ABODE! (id:57975)
Property Details
|
MLS® Number
|
40636094 |
|
Property Type
|
Single Family |
|
AmenitiesNearBy
|
Playground, Schools, Shopping |
|
CommunicationType
|
High Speed Internet |
|
ParkingSpaceTotal
|
6 |
Building
|
BathroomTotal
|
3 |
|
BedroomsAboveGround
|
2 |
|
BedroomsBelowGround
|
2 |
|
BedroomsTotal
|
4 |
|
Appliances
|
Dishwasher, Refrigerator, Stove, Washer, Garage Door Opener |
|
ArchitecturalStyle
|
Raised Bungalow |
|
BasementDevelopment
|
Finished |
|
BasementType
|
Full (finished) |
|
ConstructedDate
|
2019 |
|
ConstructionStyleAttachment
|
Detached |
|
CoolingType
|
Central Air Conditioning |
|
ExteriorFinish
|
Stone, Vinyl Siding |
|
FireplacePresent
|
Yes |
|
FireplaceTotal
|
1 |
|
FoundationType
|
Poured Concrete |
|
HeatingFuel
|
Natural Gas |
|
HeatingType
|
Forced Air |
|
StoriesTotal
|
1 |
|
SizeInterior
|
2316 Sqft |
|
Type
|
House |
|
UtilityWater
|
Municipal Water |
Parking
Land
|
Acreage
|
No |
|
FenceType
|
Fence |
|
LandAmenities
|
Playground, Schools, Shopping |
|
Sewer
|
Municipal Sewage System |
|
SizeDepth
|
104 Ft |
|
SizeFrontage
|
52 Ft |
|
SizeTotalText
|
Under 1/2 Acre |
|
ZoningDescription
|
R1 |
Rooms
| Level |
Type |
Length |
Width |
Dimensions |
|
Lower Level |
Laundry Room |
|
|
13'6'' x 8'2'' |
|
Lower Level |
Bedroom |
|
|
11'10'' x 9'10'' |
|
Lower Level |
Bedroom |
|
|
11'10'' x 9'8'' |
|
Lower Level |
3pc Bathroom |
|
|
Measurements not available |
|
Lower Level |
Family Room |
|
|
12'3'' x 26'0'' |
|
Main Level |
Full Bathroom |
|
|
Measurements not available |
|
Main Level |
Primary Bedroom |
|
|
11'5'' x 12'7'' |
|
Main Level |
Bedroom |
|
|
12'3'' x 9'10'' |
|
Main Level |
4pc Bathroom |
|
|
Measurements not available |
|
Main Level |
Living Room/dining Room |
|
|
10'8'' x 27'0'' |
|
Main Level |
Kitchen |
|
|
12'3'' x 10'9'' |
Utilities
|
Electricity
|
Available |
|
Natural Gas
|
Available |
|
Telephone
|
Available |
https://www.realtor.ca/real-estate/27315101/429-buckby-lane-port-elgin




















































