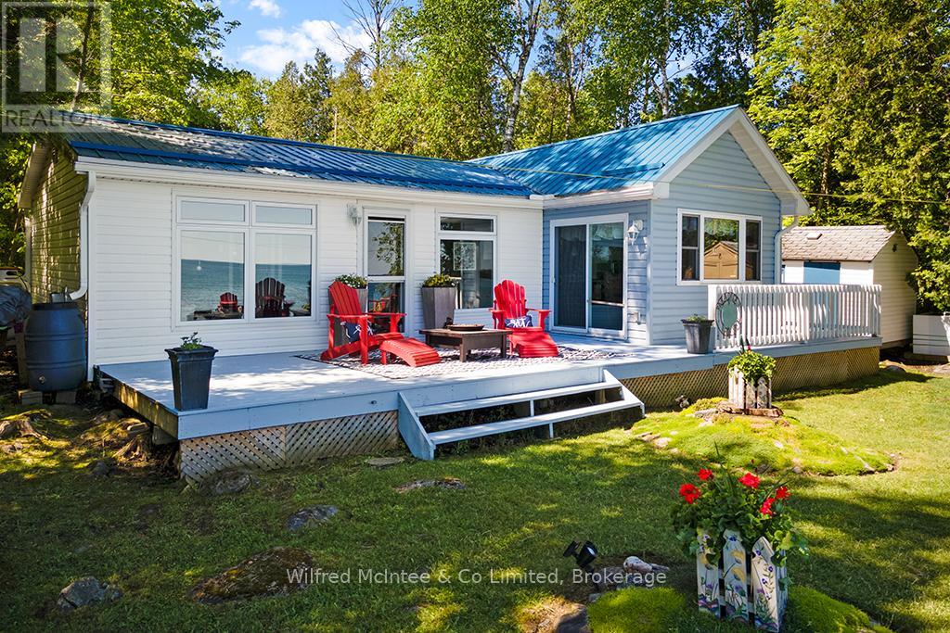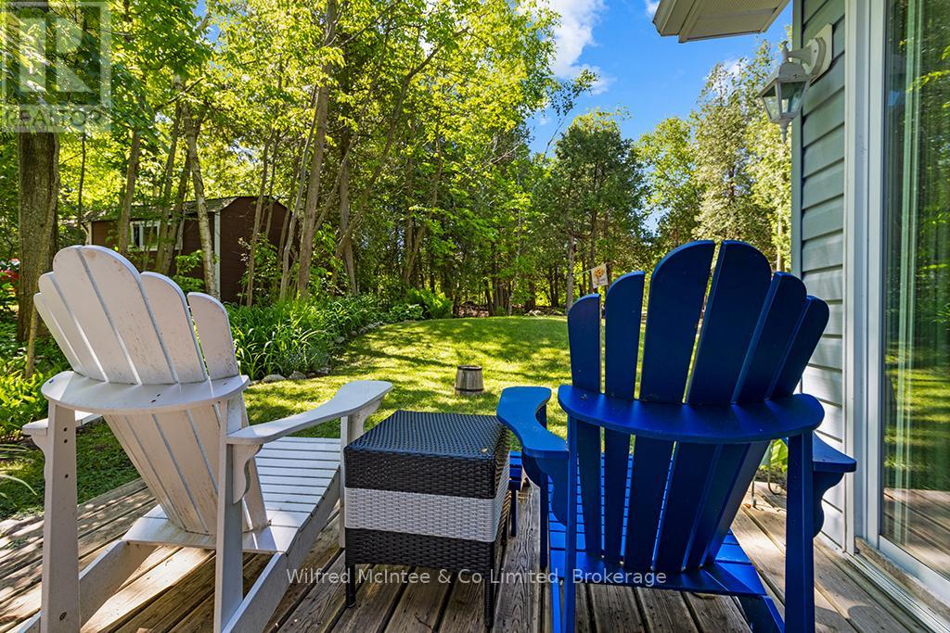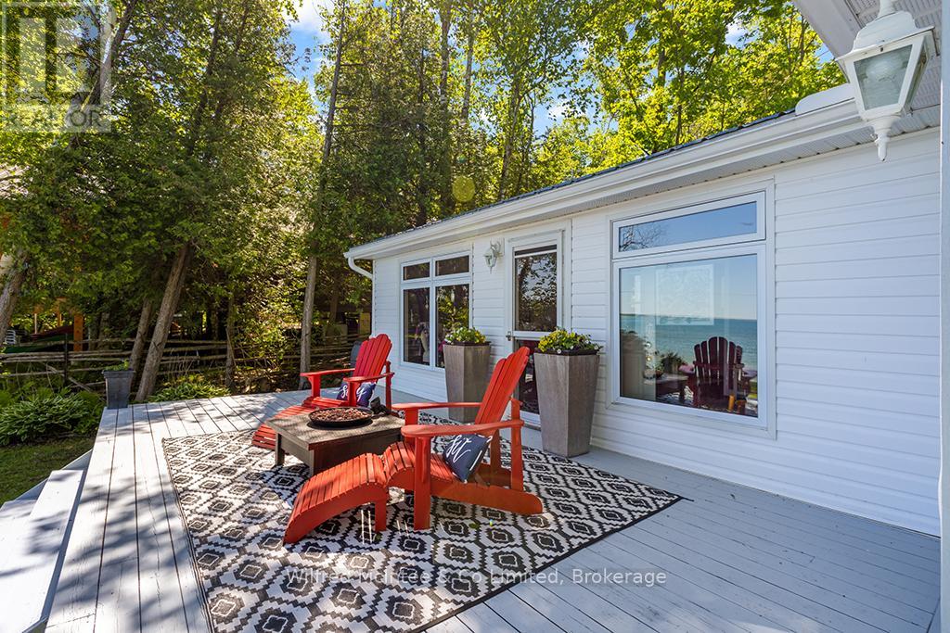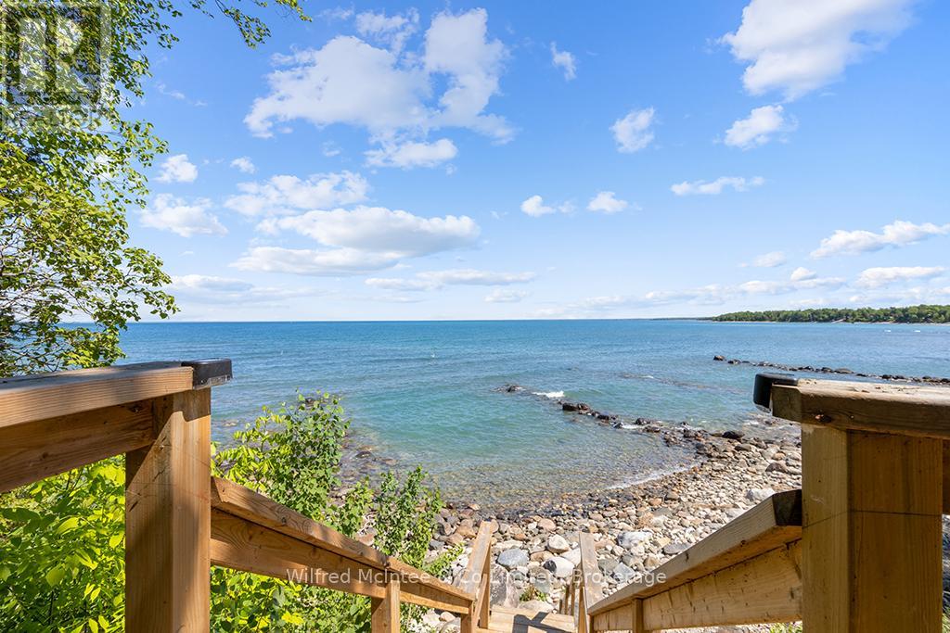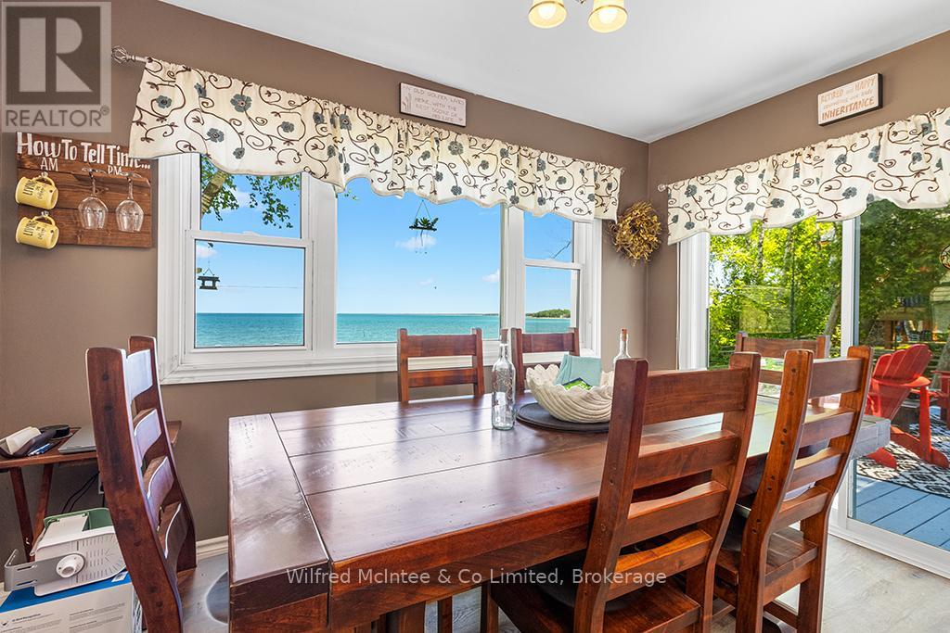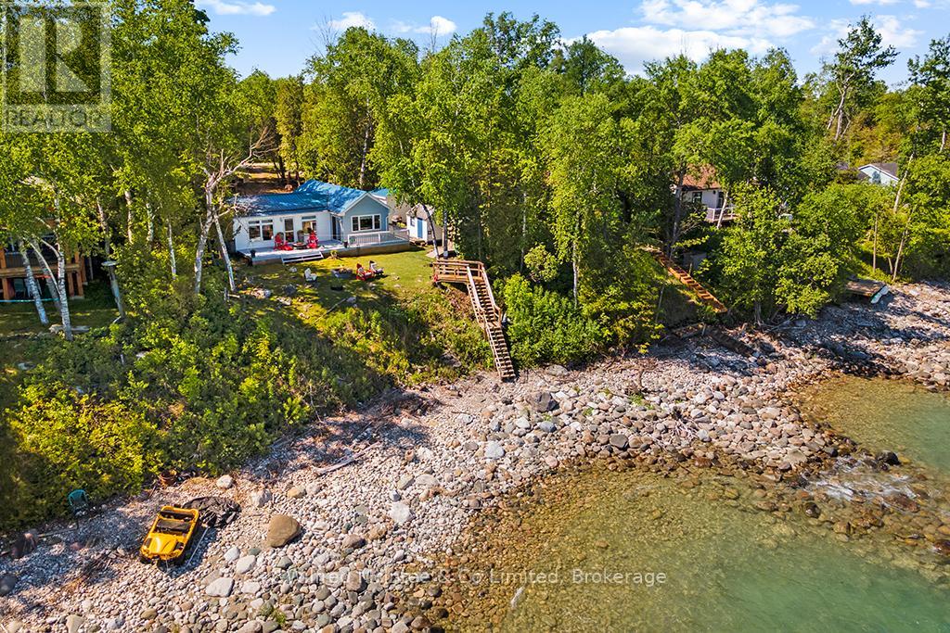2 Bedroom
1 Bathroom
700 - 1,100 ft2
Fireplace
Other
Waterfront
$335,000
This Outstanding Waterfront leased land cottage is located on an exclusive crescent and offers spectacular panoramic lake views that will leave you speechless! Situated on a deep private lot that leads to the elevated shoreline where you can experience breathtaking NorthWest water views of Lake Huron and the winding Bruce Peninsula coastline! Launch the kayak/canoe or enjoy a bonfire as you watch spectacular sunsets cast a glow across the evening sky. The cottage has been well maintained and seen many updates over the years. The open floor plan is perfect for entertaining guests and features exceptional water views from many vantage points. The large living area has a propane fireplace to take the chill off on those cooler nights/days. The kitchen/dining offers large bright windows, sliding door access to the lakeside deck and an updated kitchen with two tone cabinets and island. There is a spacious primary bedroom with sliding patio doors to a private deck where you can enjoy your morning coffee. The interior of the cottage is completed by a 3pc bathroom with washing machine, 2nd bedroom, and 3rd smaller room that would be well suited as a bunkroom, nursery, office, or walk-in pantry. Outside you will find multiple storage sheds and a new bunkie that was added in 2023. Plenty of highlights: New Septic System (2017), updated vinyl windows and low maintenance vinyl siding, steel roof, long gravel driveway for plenty of parking, tons of storage with multiple sheds, and a solid set of stairs to the shoreline below. You are only a short drive to the quaint lakeside community of Southampton and the bustling beach town of Sauble Beach. Within 2-3 Hour drive of KW/Guelph & GTA. Annual Lease is $9000, Annual Service Fee is $1200. Cottage Life is Calling! (id:57975)
Property Details
|
MLS® Number
|
X12142144 |
|
Property Type
|
Single Family |
|
Community Name
|
Native Leased Lands |
|
Easement
|
Other, None |
|
Equipment Type
|
Propane Tank |
|
Features
|
Wooded Area, Sloping |
|
Parking Space Total
|
5 |
|
Rental Equipment Type
|
Propane Tank |
|
Structure
|
Deck |
|
View Type
|
View Of Water, Lake View, Direct Water View, Unobstructed Water View |
|
Water Front Type
|
Waterfront |
Building
|
Bathroom Total
|
1 |
|
Bedrooms Above Ground
|
2 |
|
Bedrooms Total
|
2 |
|
Amenities
|
Fireplace(s) |
|
Appliances
|
Water Heater, Washer, Window Coverings, Refrigerator |
|
Construction Style Attachment
|
Detached |
|
Construction Style Other
|
Seasonal |
|
Exterior Finish
|
Vinyl Siding |
|
Fireplace Present
|
Yes |
|
Fireplace Total
|
1 |
|
Flooring Type
|
Laminate |
|
Heating Fuel
|
Propane |
|
Heating Type
|
Other |
|
Size Interior
|
700 - 1,100 Ft2 |
|
Type
|
House |
|
Utility Water
|
Lake/river Water Intake |
Parking
Land
|
Access Type
|
Year-round Access |
|
Acreage
|
No |
|
Sewer
|
Septic System |
|
Size Depth
|
200 Ft |
|
Size Frontage
|
66 Ft |
|
Size Irregular
|
66 X 200 Ft |
|
Size Total Text
|
66 X 200 Ft|under 1/2 Acre |
|
Zoning Description
|
Leased Land |
Rooms
| Level |
Type |
Length |
Width |
Dimensions |
|
Main Level |
Kitchen |
5.94 m |
3.51 m |
5.94 m x 3.51 m |
|
Main Level |
Living Room |
7.37 m |
3.45 m |
7.37 m x 3.45 m |
|
Main Level |
Primary Bedroom |
4.67 m |
3.51 m |
4.67 m x 3.51 m |
|
Main Level |
Bedroom |
2.51 m |
2.31 m |
2.51 m x 2.31 m |
|
Main Level |
Other |
2.31 m |
1.73 m |
2.31 m x 1.73 m |
|
Main Level |
Bathroom |
2.31 m |
2.31 m |
2.31 m x 2.31 m |
Utilities
|
Cable
|
Installed |
|
Electricity
|
Installed |
https://www.realtor.ca/real-estate/28298286/43-ah-sineese-crescent-native-leased-lands-native-leased-lands

