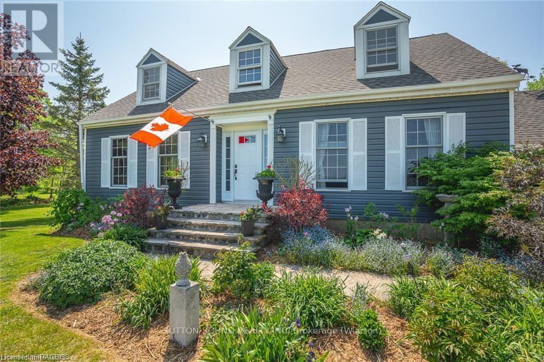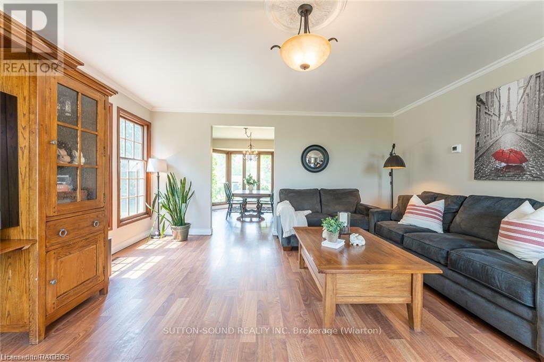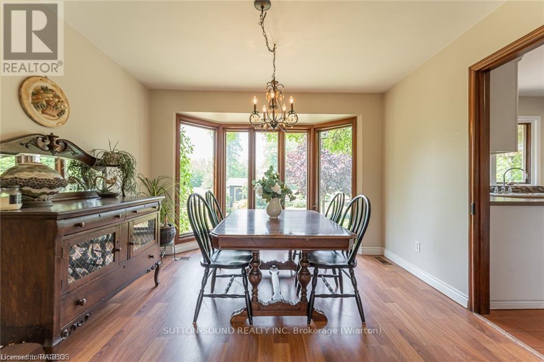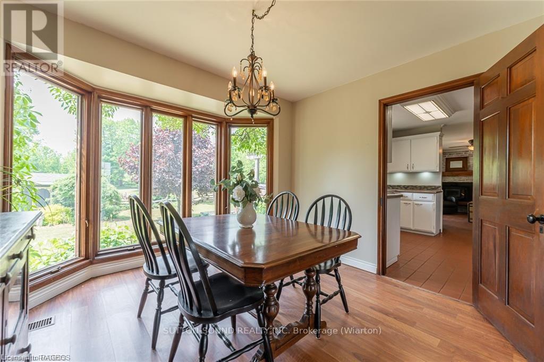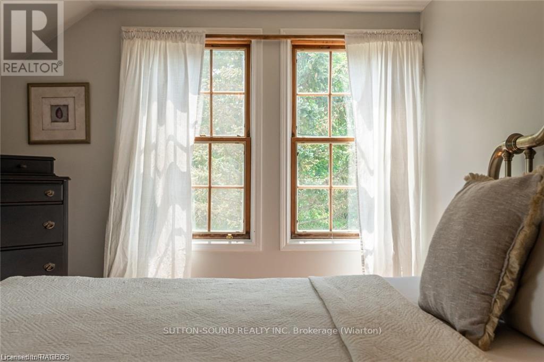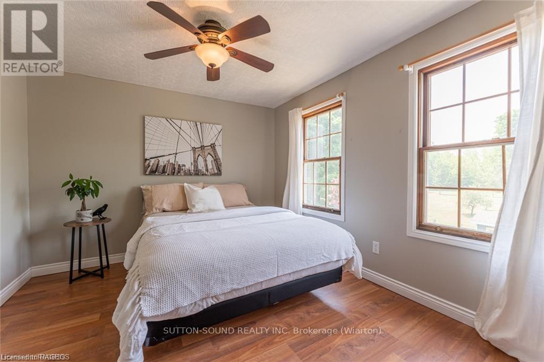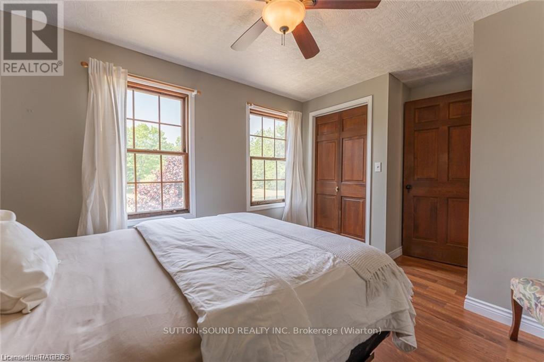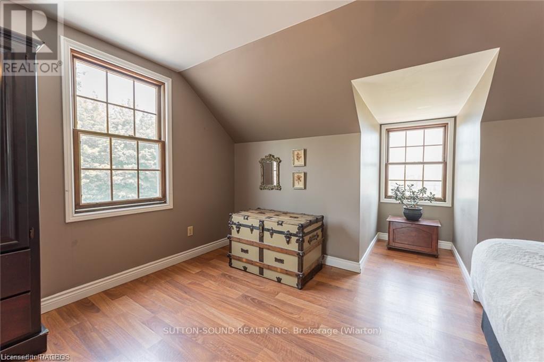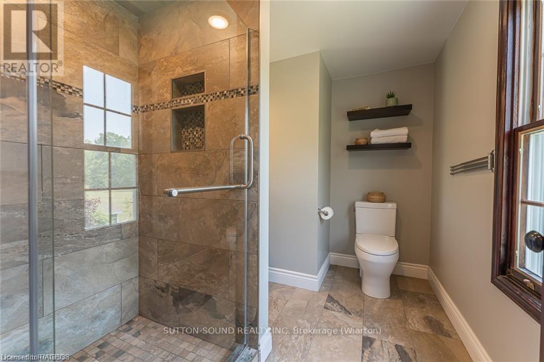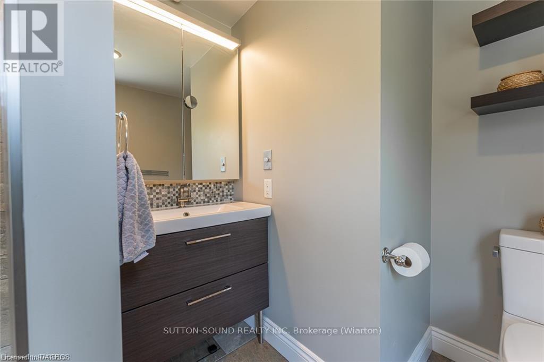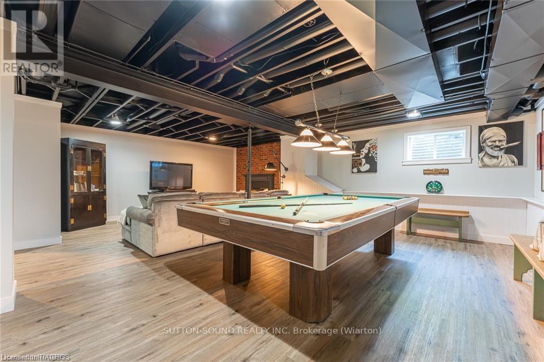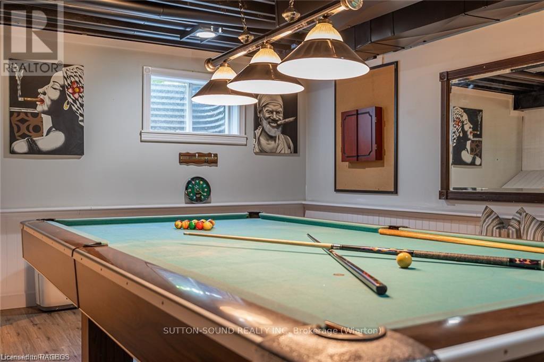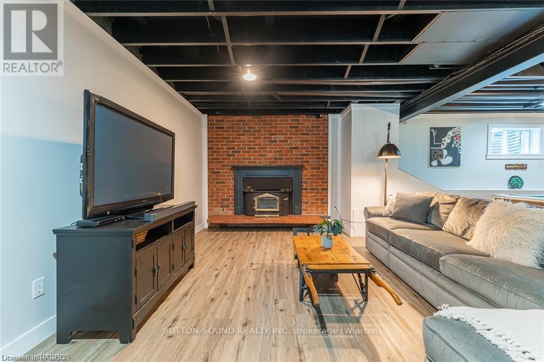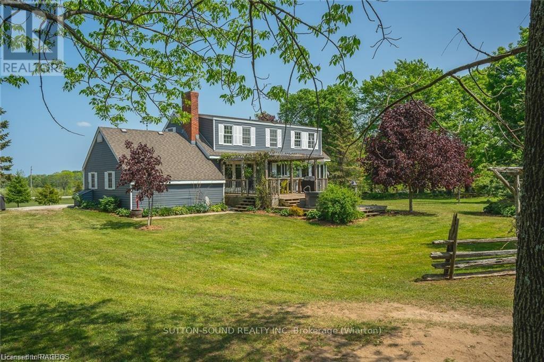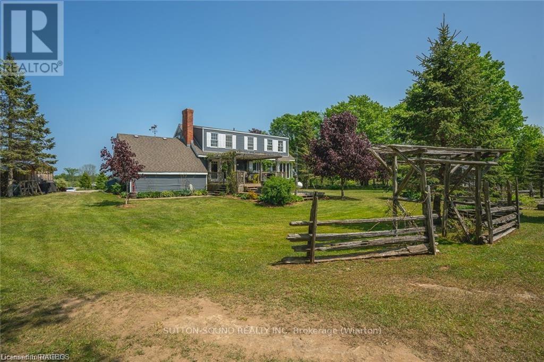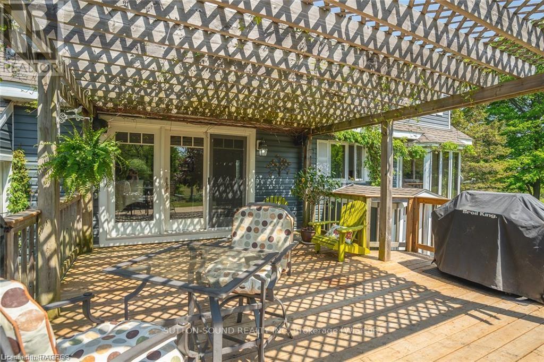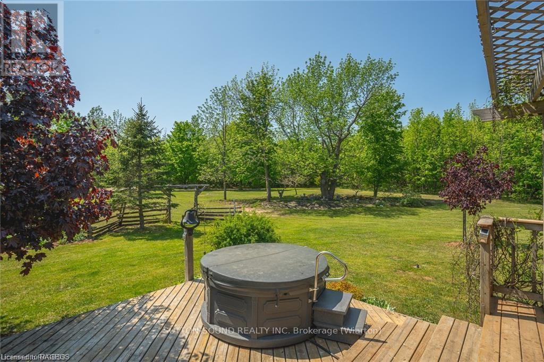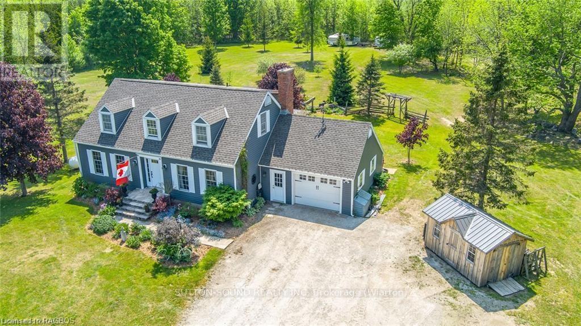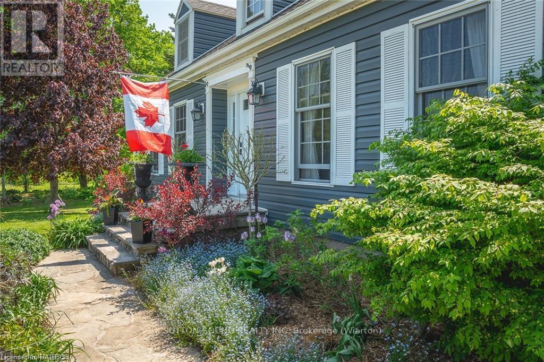4 Bedroom
3 Bathroom
1,500 - 2,000 ft2
Fireplace
Forced Air
Acreage
$749,900
Nestled on the outskirts of Wiarton, in the heart of the breathtaking Bruce Peninsula, this remarkable property is waiting to welcome its next family. Cherished by the same owners for over 20 years, this home offers a rare blend of warmth, charm, and modern comfort?a place you?ll be proud to call home. Set on 3.44 picturesque acres, this property boasts mature trees, vibrant perennial gardens, and ample space for hobbies or relaxation. Whether you?re raising a family, retiring to privacy, or dreaming of a hobby farm, this property has it all?room for vegetable gardens, chickens, and even bees.With over 3,200 sq. ft. of finished living space, the home is thoughtfully designed for both comfort and versatility. The main floor features a spacious bedroom with an ensuite and laundry, a bright and expansive living room, and a cozy sitting room with a wood-burning fireplace and walkout to a stunning back deck. Enjoy your morning coffee while taking in serene, panoramic views.The lower level is perfect for entertaining, with a generously sized family room (complete with a second wood fireplace) and a recreational space ideal for hosting or relaxing. Upstairs, natural light pours into three large bedrooms, including the primary suite, which features a recently updated 3-piece ensuite with a walk-in shower. An additional 4-piece bathroom completes this level.Additional features include an attached, heated, and insulated garage/workshop, perfect for projects year-round. Outdoor enthusiasts will love the property?s proximity to Bruce Trail access and the Colpoy?s Bay government dock, just a quick bike ride away. This home is truly move-in ready, thanks to numerous upgrades over the past five years,including a newer roof, furnace, on-demand hot water heater, softener system, updated bathrooms, and rec room flooring. Don?t miss this exceptional opportunity to own a piece of paradise! (id:57975)
Property Details
|
MLS® Number
|
X11822793 |
|
Property Type
|
Single Family |
|
Community Name
|
South Bruce Peninsula |
|
Amenities Near By
|
Hospital |
|
Equipment Type
|
Propane Tank |
|
Features
|
Wooded Area, Open Space, Lighting, Level |
|
Parking Space Total
|
11 |
|
Rental Equipment Type
|
Propane Tank |
|
Structure
|
Deck |
Building
|
Bathroom Total
|
3 |
|
Bedrooms Above Ground
|
4 |
|
Bedrooms Total
|
4 |
|
Age
|
31 To 50 Years |
|
Appliances
|
Water Heater - Tankless, Water Heater, Water Softener, Dishwasher, Freezer, Window Coverings, Refrigerator |
|
Basement Features
|
Walk Out, Walk-up |
|
Basement Type
|
N/a |
|
Construction Style Attachment
|
Detached |
|
Exterior Finish
|
Vinyl Siding |
|
Fireplace Present
|
Yes |
|
Fireplace Total
|
3 |
|
Foundation Type
|
Block |
|
Heating Fuel
|
Wood |
|
Heating Type
|
Forced Air |
|
Stories Total
|
2 |
|
Size Interior
|
1,500 - 2,000 Ft2 |
|
Type
|
House |
|
Utility Water
|
Drilled Well |
Parking
Land
|
Acreage
|
Yes |
|
Land Amenities
|
Hospital |
|
Sewer
|
Septic System |
|
Size Irregular
|
300 X 500 Acre |
|
Size Total Text
|
300 X 500 Acre|2 - 4.99 Acres |
|
Zoning Description
|
Ru1 |
Rooms
| Level |
Type |
Length |
Width |
Dimensions |
|
Second Level |
Primary Bedroom |
4.17 m |
4.83 m |
4.17 m x 4.83 m |
|
Second Level |
Other |
3 m |
2.13 m |
3 m x 2.13 m |
|
Second Level |
Bathroom |
2.39 m |
2.64 m |
2.39 m x 2.64 m |
|
Second Level |
Bedroom |
4.7 m |
3.17 m |
4.7 m x 3.17 m |
|
Second Level |
Bedroom |
3.66 m |
3.05 m |
3.66 m x 3.05 m |
|
Second Level |
Sitting Room |
5.61 m |
1.65 m |
5.61 m x 1.65 m |
|
Basement |
Utility Room |
4.47 m |
3.48 m |
4.47 m x 3.48 m |
|
Basement |
Cold Room |
2.03 m |
1.52 m |
2.03 m x 1.52 m |
|
Basement |
Family Room |
7.8 m |
6.91 m |
7.8 m x 6.91 m |
|
Basement |
Recreational, Games Room |
4.57 m |
3.84 m |
4.57 m x 3.84 m |
|
Main Level |
Sitting Room |
5 m |
3.48 m |
5 m x 3.48 m |
|
Main Level |
Kitchen |
3.3 m |
3.02 m |
3.3 m x 3.02 m |
|
Main Level |
Dining Room |
3.78 m |
3.66 m |
3.78 m x 3.66 m |
|
Main Level |
Living Room |
5.18 m |
4.88 m |
5.18 m x 4.88 m |
|
Main Level |
Bedroom |
4.52 m |
3.05 m |
4.52 m x 3.05 m |
|
Main Level |
Laundry Room |
1.7 m |
1.65 m |
1.7 m x 1.65 m |
|
Main Level |
Bathroom |
3.48 m |
1.65 m |
3.48 m x 1.65 m |
Utilities
https://www.realtor.ca/real-estate/27675579/43-berford-lake-road-south-bruce-peninsula-south-bruce-peninsula

