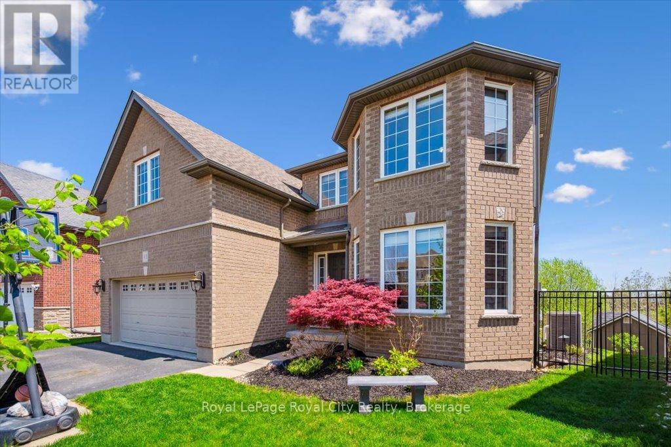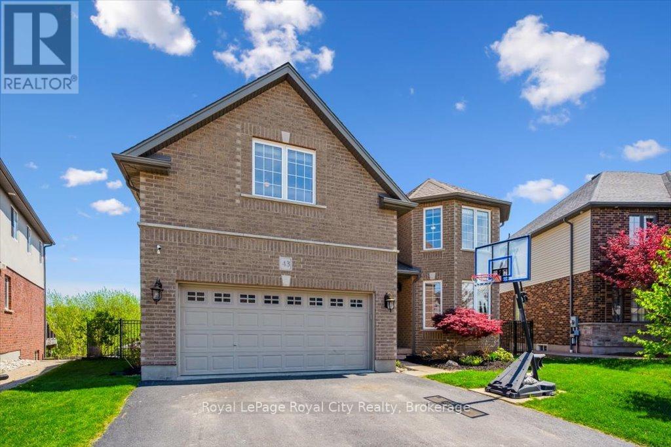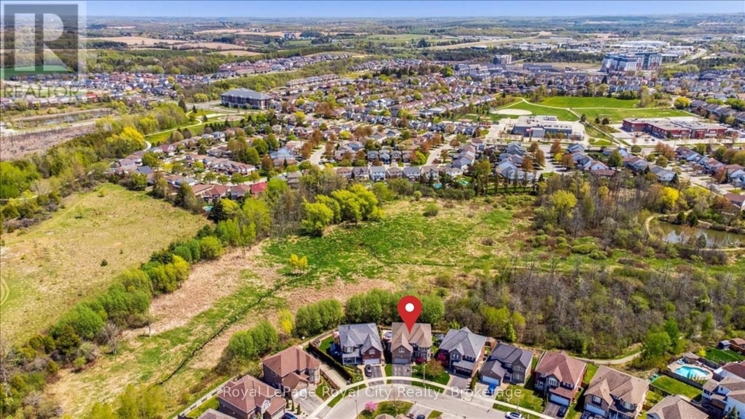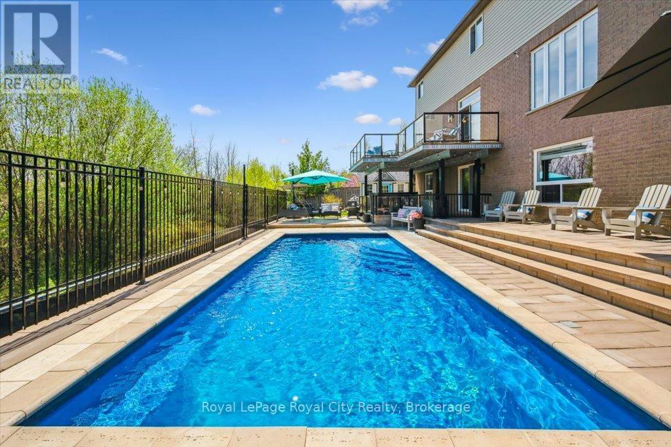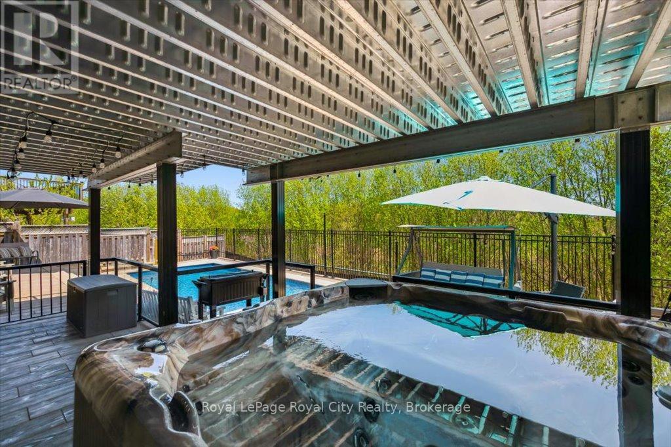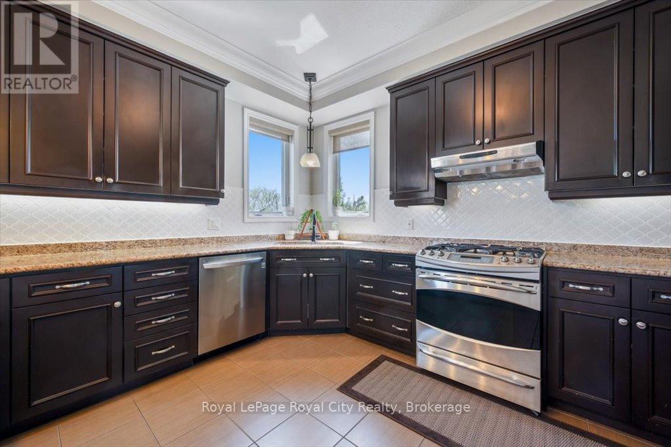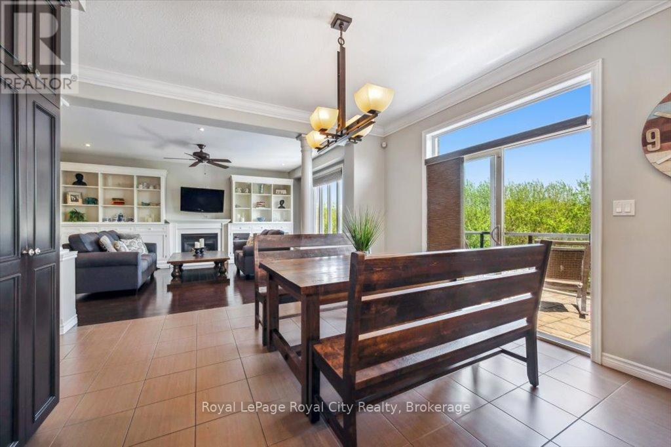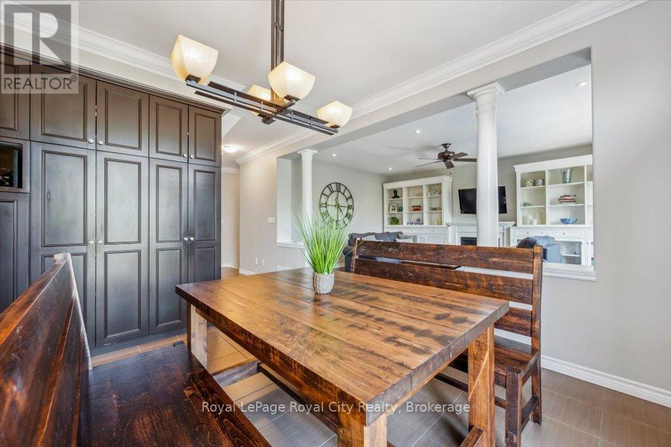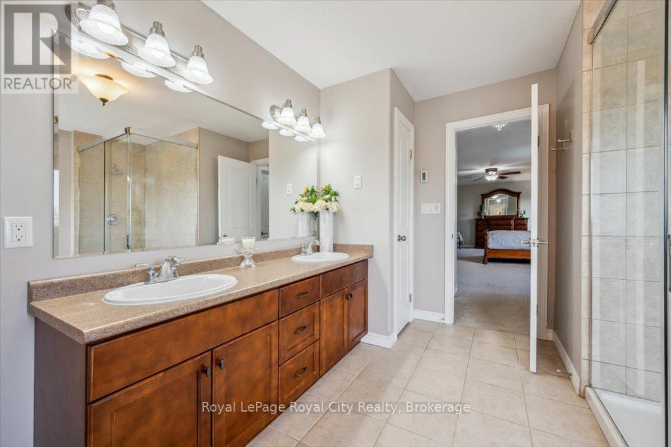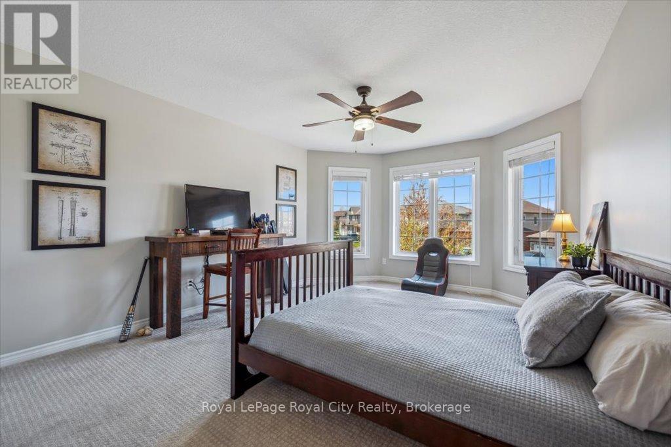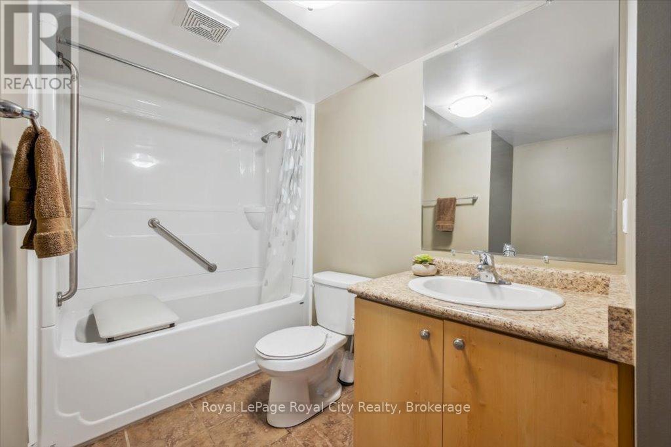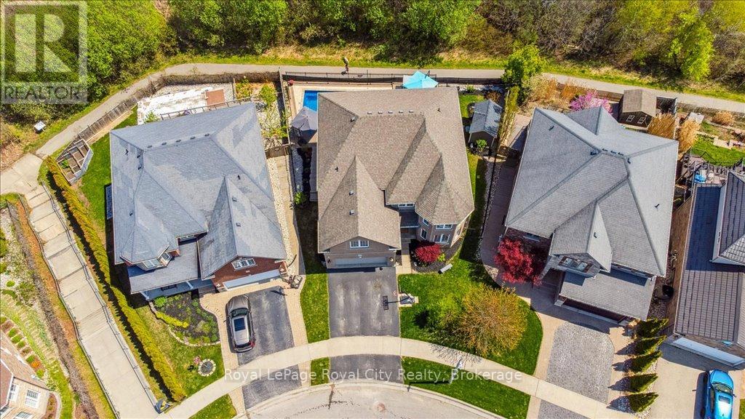43 Creighton Avenue Guelph, Ontario N1E 0H6
$1,599,900
Where Generations Come Together! From the moment you turn onto this quiet, tree-lined street, you can feel it: this is a neighbourhood where people take pride in their homes. Children ride bikes, grandparents tend to flower beds, and families gather on front porches as the sun sets. Its more than just a place to live its a place to belong. Now, imagine your family here all of them. Under one beautiful roof. This spacious 4+1 bedroom home was designed with real family living in mind. The kind of living where grandparents move in, adult children return home, and everyone has their own space without ever feeling crowded. Inside, the home welcomes you with expansive, light-filled principal rooms, perfect for hosting Sunday dinners or celebrating milestones. A main floor office offers a quiet escape for work or study, while a second family room upstairs gives teens or grandparents their own retreat no fighting over the TV remote here. The primary bedroom is tucked privately at the rear of the home, offering peaceful forest views, two walk-in closets, and a spa-like ensuite complete with a jacuzzi tub. Downstairs, the walkout basement is already set up for extended family or guests, featuring a separate bedroom and ensuite bath for total independence. And then, there's the backyard. Over $300,000 was invested to transform it into your own private resort. A saltwater pool with childproof safety features and shade canopies, a massive Beachcomber hot tub, and a two-storey steel deck that's just waiting for family barbecues and sunset conversations. All of it backs onto a protected greenspace, where nature is the only neighbour behind you. Why spend hours driving to the cottage every weekend when you can have that same peaceful escape right here every day? This is more than a home. It's a place where generations grow together, where memories are made, and where family always has a place to come home to. (id:57975)
Property Details
| MLS® Number | X12146628 |
| Property Type | Single Family |
| Community Name | Grange Road |
| Amenities Near By | Park, Public Transit, Schools |
| Equipment Type | Water Heater |
| Features | Backs On Greenbelt, Conservation/green Belt, Lighting |
| Parking Space Total | 4 |
| Pool Features | Salt Water Pool |
| Pool Type | Inground Pool |
| Rental Equipment Type | Water Heater |
| Structure | Deck, Patio(s), Shed |
Building
| Bathroom Total | 5 |
| Bedrooms Above Ground | 4 |
| Bedrooms Below Ground | 1 |
| Bedrooms Total | 5 |
| Amenities | Canopy, Fireplace(s) |
| Appliances | Hot Tub, Garage Door Opener Remote(s) |
| Basement Development | Finished |
| Basement Features | Walk Out |
| Basement Type | Full (finished) |
| Construction Style Attachment | Detached |
| Cooling Type | Central Air Conditioning |
| Exterior Finish | Brick |
| Fireplace Present | Yes |
| Fireplace Total | 1 |
| Foundation Type | Poured Concrete |
| Half Bath Total | 1 |
| Heating Fuel | Natural Gas |
| Heating Type | Forced Air |
| Stories Total | 2 |
| Size Interior | 3,000 - 3,500 Ft2 |
| Type | House |
| Utility Water | Municipal Water |
Parking
| Attached Garage | |
| Garage |
Land
| Acreage | No |
| Fence Type | Fully Fenced, Fenced Yard |
| Land Amenities | Park, Public Transit, Schools |
| Landscape Features | Landscaped |
| Sewer | Sanitary Sewer |
| Size Depth | 111 Ft ,1 In |
| Size Frontage | 40 Ft ,7 In |
| Size Irregular | 40.6 X 111.1 Ft |
| Size Total Text | 40.6 X 111.1 Ft |
Rooms
| Level | Type | Length | Width | Dimensions |
|---|---|---|---|---|
| Second Level | Bathroom | 3.59 m | 3.82 m | 3.59 m x 3.82 m |
| Second Level | Bedroom | 3.82 m | 3.51 m | 3.82 m x 3.51 m |
| Second Level | Bedroom 2 | 3.92 m | 3.94 m | 3.92 m x 3.94 m |
| Second Level | Bedroom 3 | 3.76 m | 5.07 m | 3.76 m x 5.07 m |
| Second Level | Primary Bedroom | 8.45 m | 4.34 m | 8.45 m x 4.34 m |
| Second Level | Family Room | 4.97 m | 4.49 m | 4.97 m x 4.49 m |
| Second Level | Bathroom | 2.97 m | 2.83 m | 2.97 m x 2.83 m |
| Second Level | Bathroom | 2.73 m | 1.51 m | 2.73 m x 1.51 m |
| Basement | Bathroom | 3.64 m | 2.41 m | 3.64 m x 2.41 m |
| Basement | Bedroom | 3.8 m | 4.54 m | 3.8 m x 4.54 m |
| Basement | Recreational, Games Room | 4.94 m | 5.71 m | 4.94 m x 5.71 m |
| Basement | Recreational, Games Room | 4.25 m | 3.24 m | 4.25 m x 3.24 m |
| Basement | Laundry Room | 2.62 m | 2.04 m | 2.62 m x 2.04 m |
| Main Level | Foyer | 2.36 m | 2.37 m | 2.36 m x 2.37 m |
| Main Level | Bathroom | 2.13 m | 0.88 m | 2.13 m x 0.88 m |
| Main Level | Den | 4.76 m | 3.66 m | 4.76 m x 3.66 m |
| Main Level | Dining Room | 4.9 m | 3.66 m | 4.9 m x 3.66 m |
| Main Level | Eating Area | 4.19 m | 3.72 m | 4.19 m x 3.72 m |
| Main Level | Kitchen | 4.27 m | 3.84 m | 4.27 m x 3.84 m |
| Main Level | Living Room | 4.62 m | 5.63 m | 4.62 m x 5.63 m |
| Main Level | Laundry Room | 2.77 m | 2.16 m | 2.77 m x 2.16 m |
https://www.realtor.ca/real-estate/28308782/43-creighton-avenue-guelph-grange-road-grange-road
Contact Us
Contact us for more information

