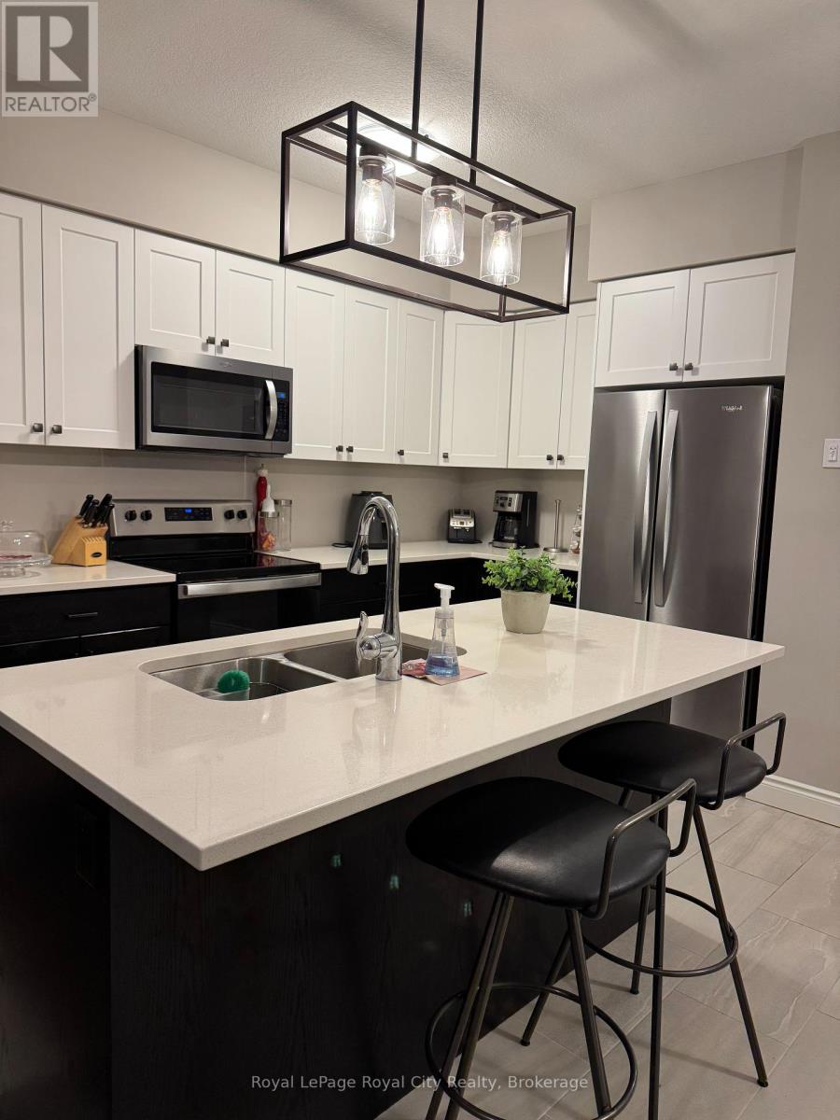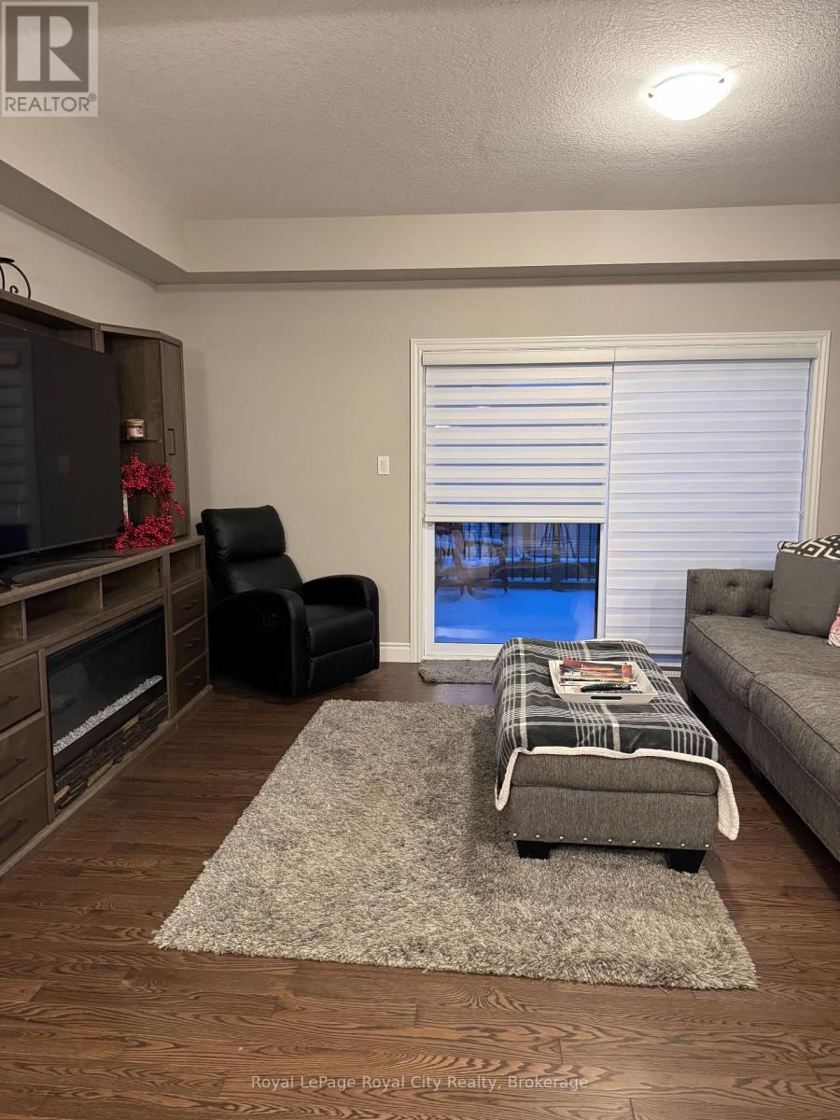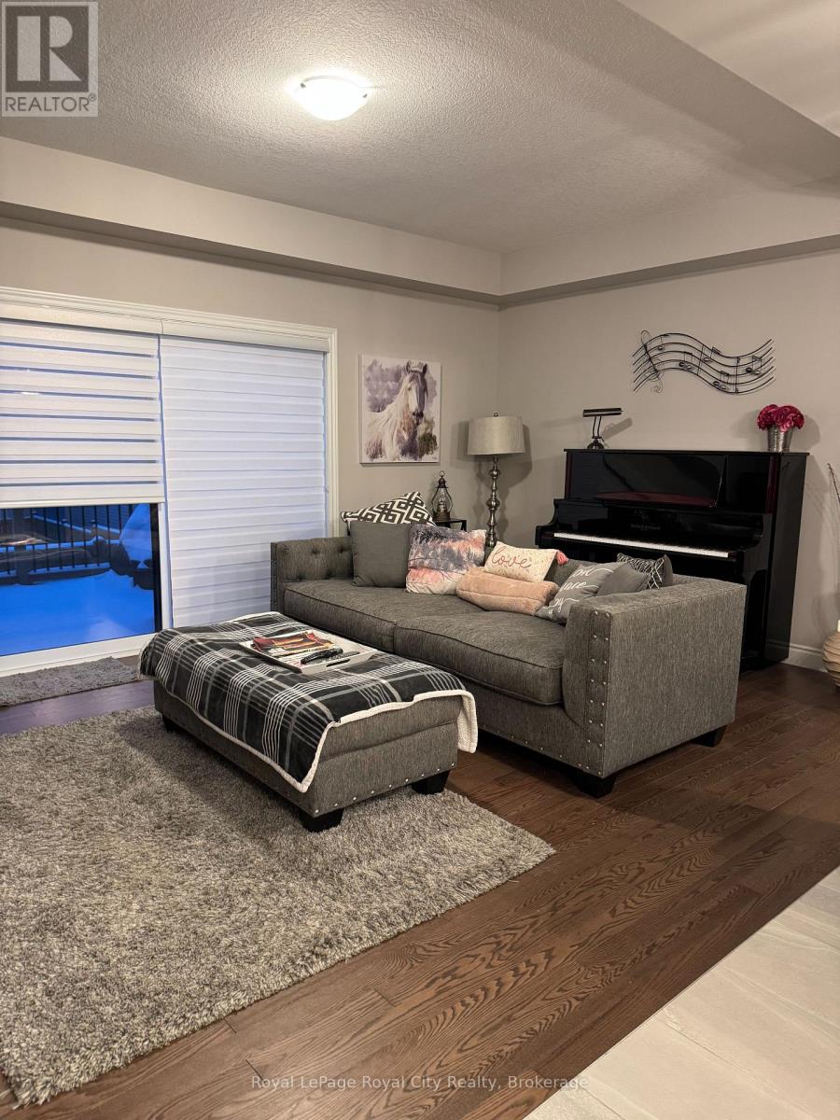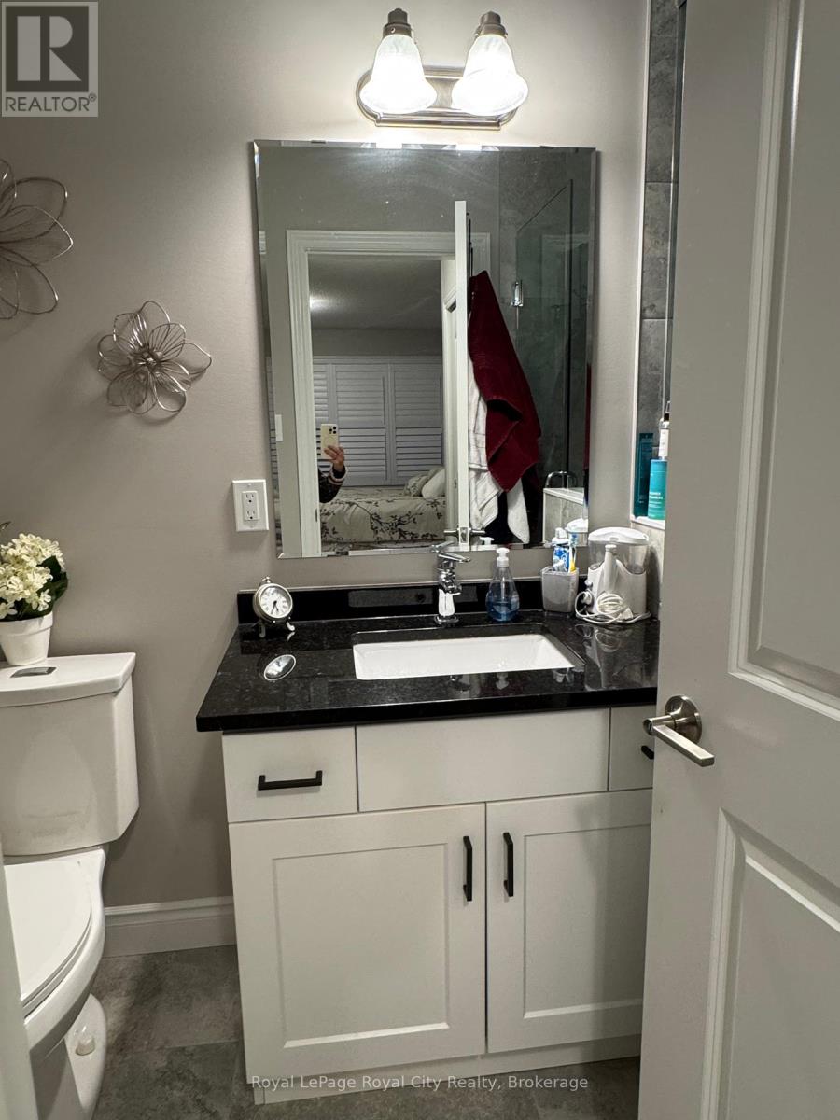3 Bedroom
3 Bathroom
1,600 - 1,799 ft2
Central Air Conditioning
Forced Air
$3,000 Monthly
Executive townhome in Elora's premier South River Road subdivision. Upon entering you are greeted by a generous entranceway, coat closet and powder room. Down the hall is an open concept kitchen, living and dining room. The kitchen boasts solid surface countertops and stainless steel appliances. Prep is a dream on the kitchen island with breakfast bar. Extra large sliders in the living room lead out to a large deck where there is plenty of room for lounging, dining and BBQ'ing. Upstairs are three generous sized bedrooms, the principal with ensuite privileges and his and hers closets. A four piece main bath and laundry room complete this level. The basement is unfinished but provides excellent storage. All this and an attached one car garage with direct access into the house and room for another vehicle to park in the driveway. Stroll into downtown Elora for shopping and dining and enjoy all the outdoor adventures this area has to offer. (id:57975)
Property Details
|
MLS® Number
|
X11902063 |
|
Property Type
|
Single Family |
|
Community Name
|
Elora/Salem |
|
Community Features
|
Pet Restrictions |
|
Features
|
In Suite Laundry |
|
Parking Space Total
|
2 |
|
Structure
|
Deck |
Building
|
Bathroom Total
|
3 |
|
Bedrooms Above Ground
|
3 |
|
Bedrooms Total
|
3 |
|
Amenities
|
Visitor Parking |
|
Appliances
|
Water Heater - Tankless |
|
Basement Development
|
Unfinished |
|
Basement Type
|
Full (unfinished) |
|
Cooling Type
|
Central Air Conditioning |
|
Exterior Finish
|
Stone, Vinyl Siding |
|
Foundation Type
|
Poured Concrete |
|
Half Bath Total
|
1 |
|
Heating Fuel
|
Natural Gas |
|
Heating Type
|
Forced Air |
|
Stories Total
|
2 |
|
Size Interior
|
1,600 - 1,799 Ft2 |
|
Type
|
Row / Townhouse |
Parking
Land
Rooms
| Level |
Type |
Length |
Width |
Dimensions |
|
Second Level |
Laundry Room |
2 m |
2.25 m |
2 m x 2.25 m |
|
Second Level |
Primary Bedroom |
4.29 m |
3.66 m |
4.29 m x 3.66 m |
|
Second Level |
Other |
1 m |
1.5 m |
1 m x 1.5 m |
|
Second Level |
Bedroom |
3.89 m |
2.84 m |
3.89 m x 2.84 m |
|
Second Level |
Bedroom |
3.58 m |
2.84 m |
3.58 m x 2.84 m |
|
Second Level |
Bathroom |
1.5 m |
2 m |
1.5 m x 2 m |
|
Main Level |
Living Room |
5.18 m |
3.76 m |
5.18 m x 3.76 m |
|
Main Level |
Kitchen |
3.73 m |
2.74 m |
3.73 m x 2.74 m |
|
Main Level |
Dining Room |
3.4 m |
3.05 m |
3.4 m x 3.05 m |
|
Main Level |
Bathroom |
1 m |
1 m |
1 m x 1 m |
https://www.realtor.ca/real-estate/27756632/43-hedley-lane-centre-wellington-elorasalem-elorasalem




















