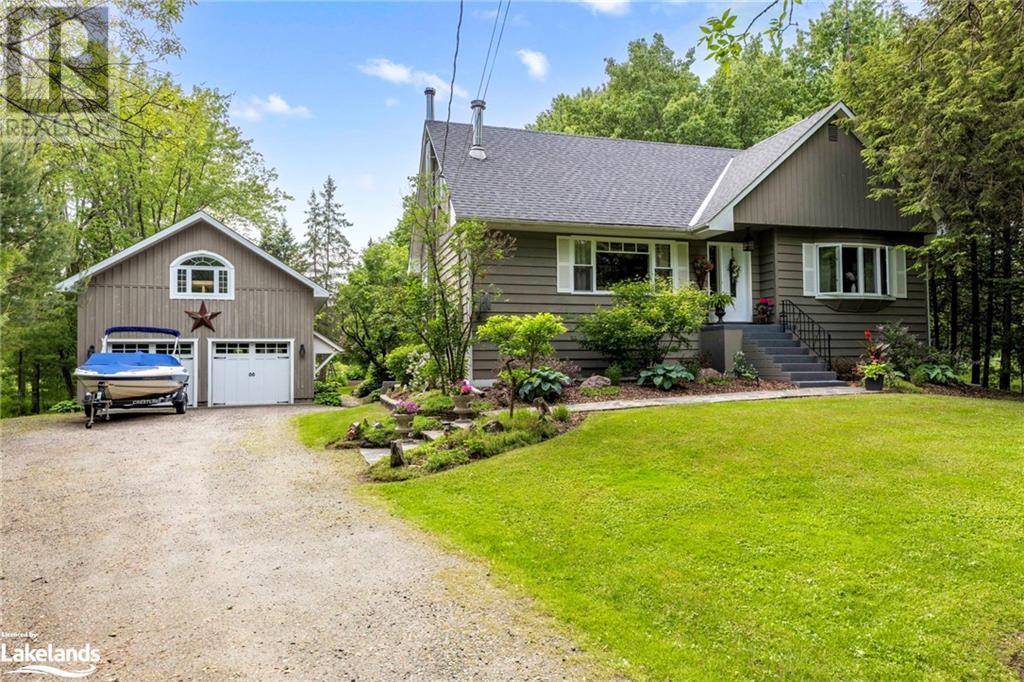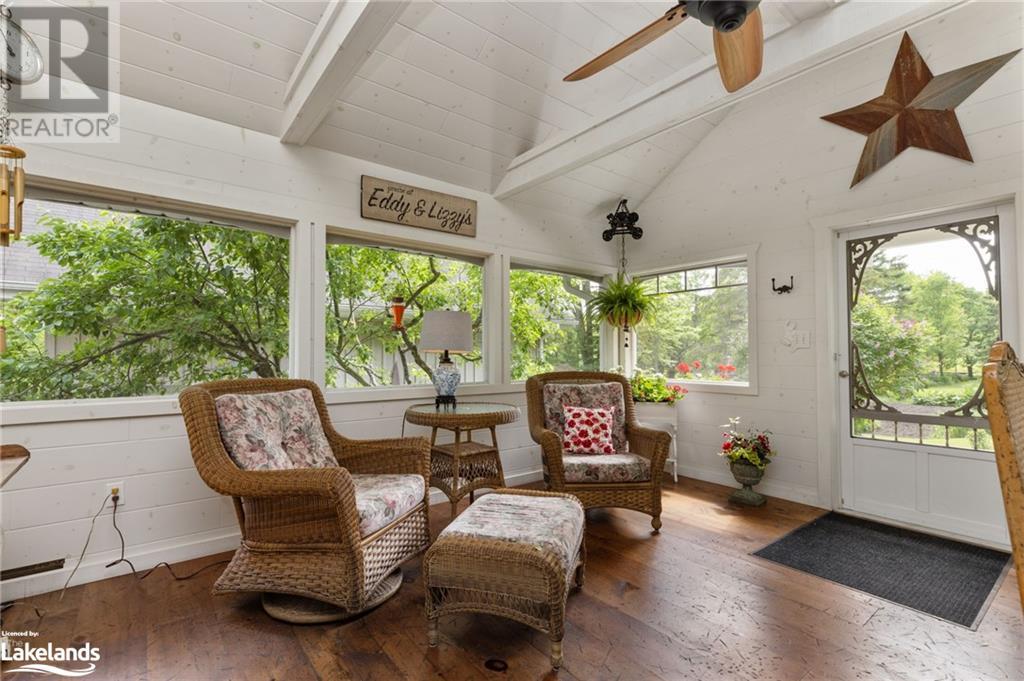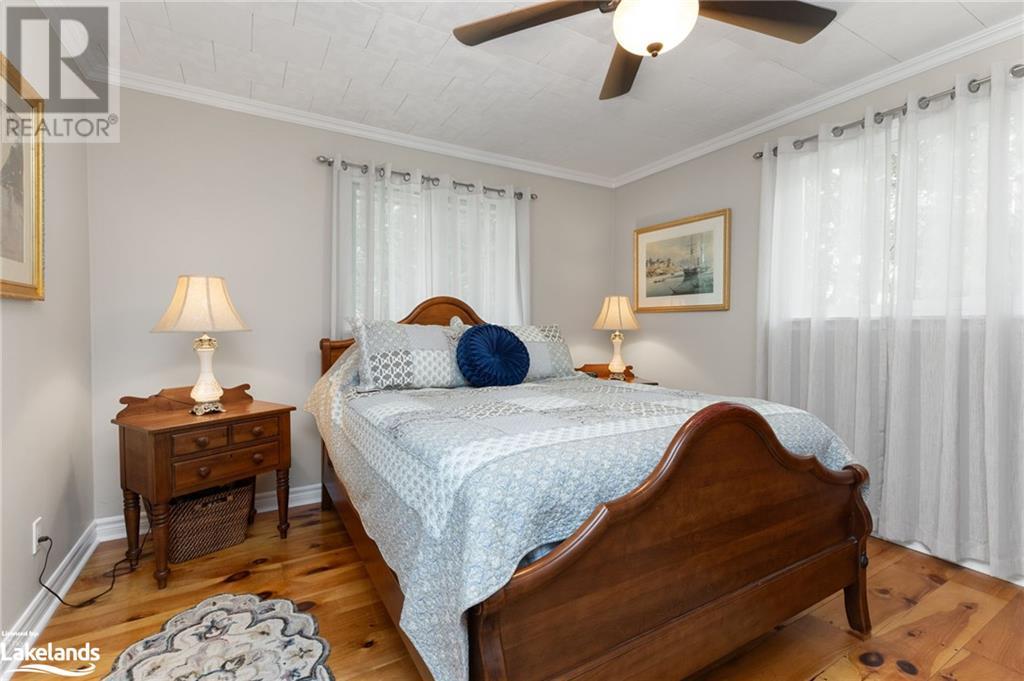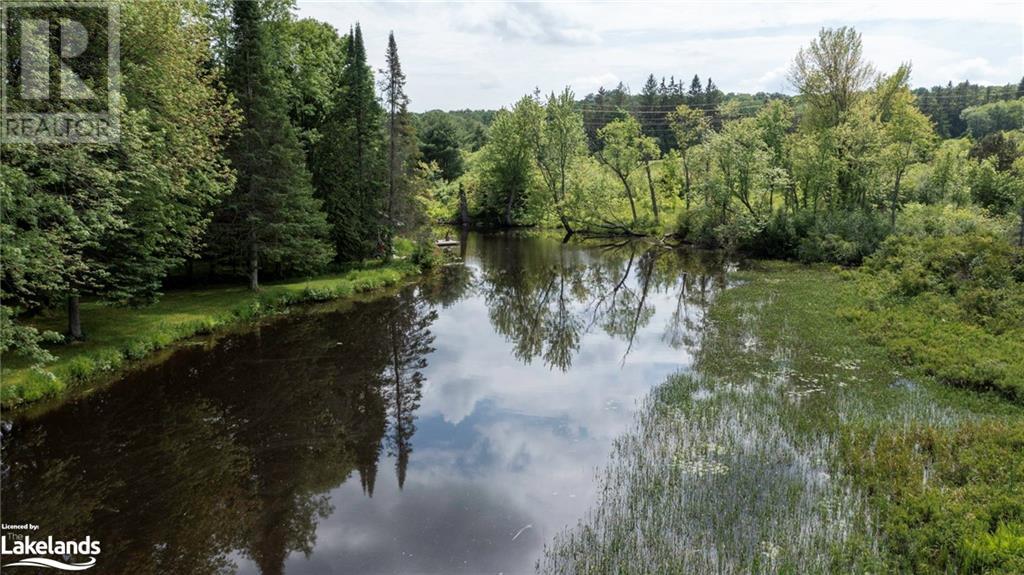5 Bedroom
3 Bathroom
2594 sqft
2 Level
None
Forced Air, Stove
Waterfront On River
Acreage
$1,625,000
This is a rare gem right in the heart of the blooming town of Rosseau. Cascading grounds and lush gardens illuminate this four season cottage or home. Vista points that will take your breath away surround the landscape. With 5 bedrooms and a recently built garage that has potential for living quarters above, this property will comfortably accommodate your family and all your guests. Walk down to the water where you can enjoy the quiet serene nature or hop into your boat to Lake Rosseau in under 5 minutes where big lake boating awaits! Lake Rosseau, Lake Joe and Lake Muskoka give you endless opportunities for lakeside adventures, dining, fishing and shopping. If staying home is on the itinerary, your very own private riverside wood burning sauna will give you a spa like experience. Afterwards, you can stroll into town to enjoy a meal at the famous Crossroads Restaurant or enjoy the action of the brand new state of the art Marina. The possibilities of enjoyment are endless with this property and give you access to the ‘Big Three’ at an unbeatable price! (id:57975)
Property Details
|
MLS® Number
|
40599708 |
|
Property Type
|
Single Family |
|
Amenities Near By
|
Golf Nearby, Schools |
|
Community Features
|
Quiet Area, Community Centre, School Bus |
|
Features
|
Southern Exposure, Country Residential |
|
Parking Space Total
|
8 |
|
View Type
|
Direct Water View |
|
Water Front Name
|
Shadow River |
|
Water Front Type
|
Waterfront On River |
Building
|
Bathroom Total
|
3 |
|
Bedrooms Above Ground
|
4 |
|
Bedrooms Below Ground
|
1 |
|
Bedrooms Total
|
5 |
|
Appliances
|
Dishwasher, Dryer, Refrigerator, Stove, Washer |
|
Architectural Style
|
2 Level |
|
Basement Development
|
Finished |
|
Basement Type
|
Full (finished) |
|
Constructed Date
|
1980 |
|
Construction Material
|
Wood Frame |
|
Construction Style Attachment
|
Detached |
|
Cooling Type
|
None |
|
Exterior Finish
|
Wood |
|
Fixture
|
Ceiling Fans |
|
Heating Fuel
|
Propane |
|
Heating Type
|
Forced Air, Stove |
|
Stories Total
|
2 |
|
Size Interior
|
2594 Sqft |
|
Type
|
House |
|
Utility Water
|
Dug Well |
Parking
Land
|
Access Type
|
Road Access |
|
Acreage
|
Yes |
|
Land Amenities
|
Golf Nearby, Schools |
|
Sewer
|
Septic System |
|
Size Frontage
|
197 Ft |
|
Size Irregular
|
1 |
|
Size Total
|
1 Ac|1/2 - 1.99 Acres |
|
Size Total Text
|
1 Ac|1/2 - 1.99 Acres |
|
Surface Water
|
River/stream |
|
Zoning Description
|
R1 |
Rooms
| Level |
Type |
Length |
Width |
Dimensions |
|
Second Level |
Bedroom |
|
|
12'7'' x 15'9'' |
|
Second Level |
4pc Bathroom |
|
|
7'1'' x 4'8'' |
|
Second Level |
Primary Bedroom |
|
|
16'10'' x 15'9'' |
|
Lower Level |
3pc Bathroom |
|
|
Measurements not available |
|
Lower Level |
Bedroom |
|
|
17'0'' x 14'0'' |
|
Lower Level |
Mud Room |
|
|
21'11'' x 7'7'' |
|
Lower Level |
Recreation Room |
|
|
18'9'' x 15'0'' |
|
Main Level |
Sunroom |
|
|
15'6'' x 15'10'' |
|
Main Level |
Laundry Room |
|
|
6'0'' x 5'10'' |
|
Main Level |
Dining Room |
|
|
9'5'' x 14'4'' |
|
Main Level |
Kitchen |
|
|
10'8'' x 17'6'' |
|
Main Level |
4pc Bathroom |
|
|
7'2'' x 6'7'' |
|
Main Level |
Bedroom |
|
|
11'7'' x 13'9'' |
|
Main Level |
Sitting Room |
|
|
9'11'' x 10'4'' |
|
Main Level |
Bedroom |
|
|
11'7'' x 9'4'' |
|
Main Level |
Living Room |
|
|
19'6'' x 13'8'' |
|
Main Level |
Mud Room |
|
|
6'6'' x 4'2'' |
https://www.realtor.ca/real-estate/27007712/43-maple-st-rosseau






































