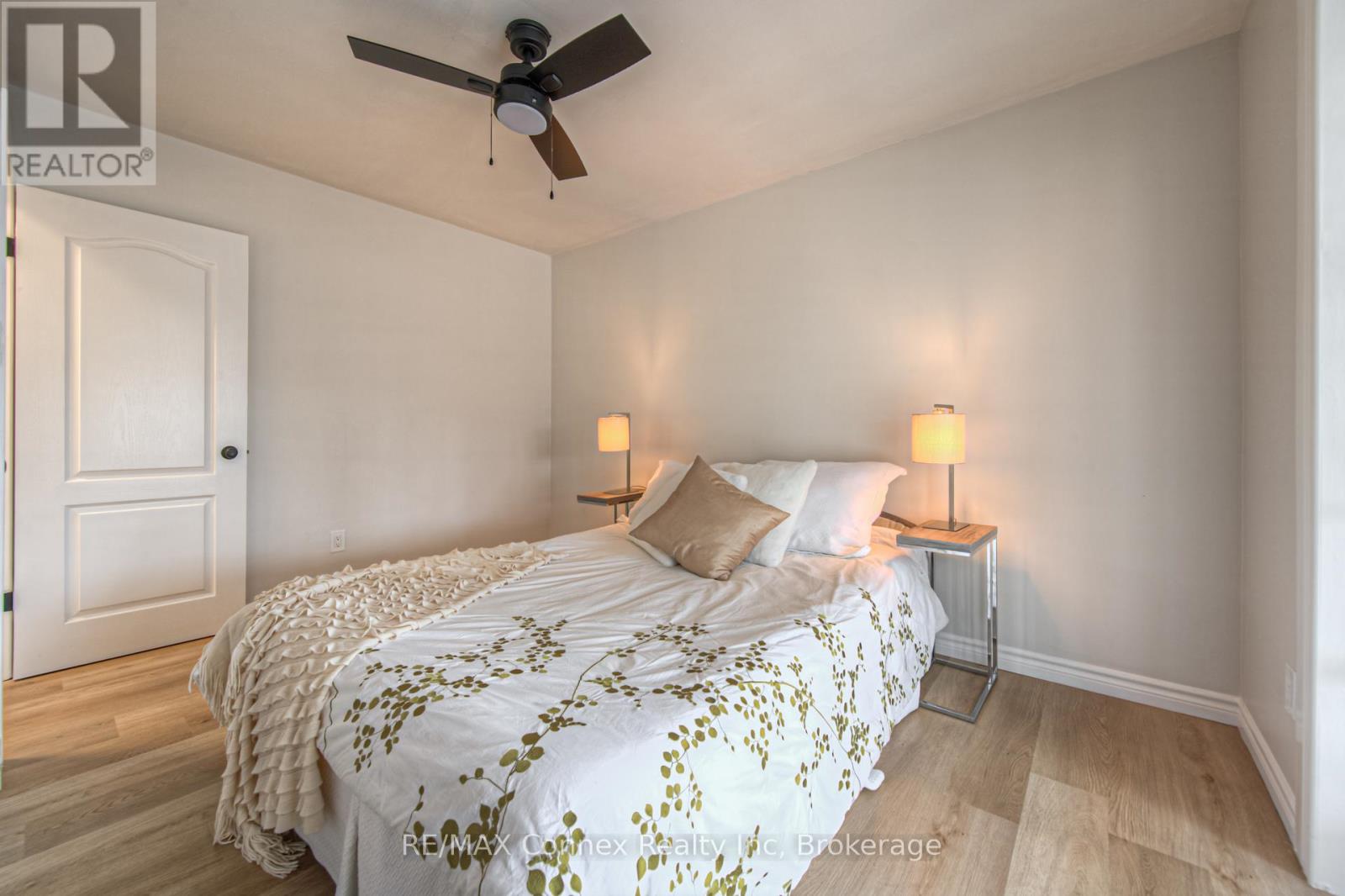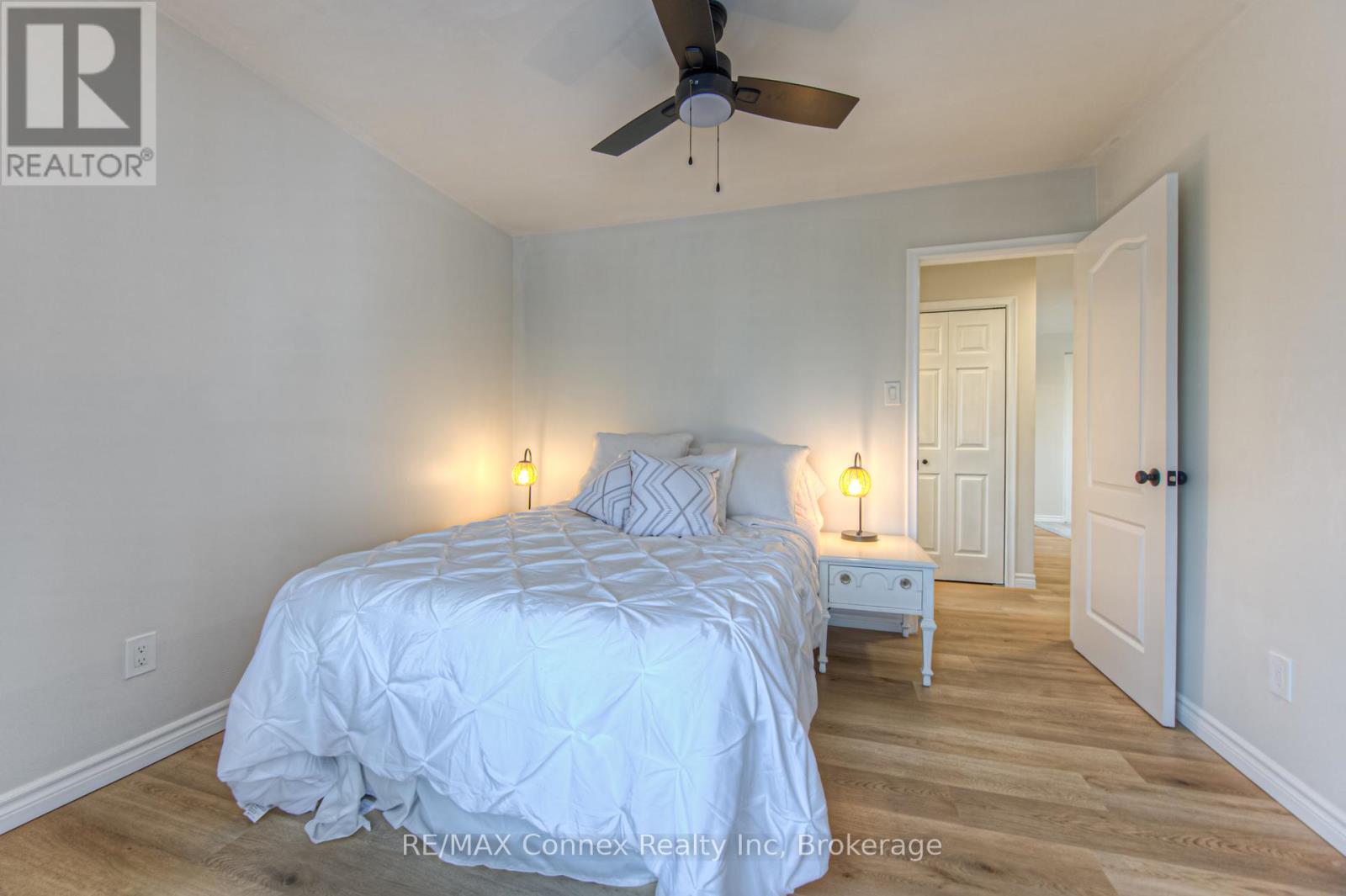2 Bedroom
2 Bathroom
1099.9909 - 1499.9875 sqft
Bungalow
Fireplace
Central Air Conditioning
Forced Air
$824,900
Nestled in a quiet neighbourhood, this updated and move in ready bungalow is the perfect home. The entire house has been painted from top to bottom, new vinyl flooring throughout the main floor, new bedroom doors and hardware, new lights throughout, renovated main floor bathroom with marble tile, large subway tile backsplash, new doors, new bathtub, toilet, vanity and light to create a modern oasis. The back deck has had all the boards replaced and the front deck is new and has been extended to create the perfect area to sit and have a coffee in the summer. Downstairs has excellent potential for an in-law suite or the possibility of an apartment with a separate walk-up entrance to outside. Everything is fully finished with new broadloom throughout the basement, fresh paint on walls, trim and cupboards. Outside has a large 1.5 car garage or possible shop with new siding, new soffit and facia, new garage door, new windows and new man door. The large driveway has been freshly paved. There is enough space in the fully fenced backyard for the kids to play, family gatherings or just to relax on your own. The best part of this home, is the spacious, yet comfortable sunroom with windows all around and a cozy gas Fireplace to keep you warm on cold winter nights. Close to all amenities, parks, schools, shopping, restaurants, downtown, rec. centre and more! Come and see for yourself, you won't be disappointed. (id:57975)
Property Details
|
MLS® Number
|
X11895285 |
|
Property Type
|
Single Family |
|
Neigbourhood
|
Brant Avenue Neighbourhood |
|
Community Name
|
Brant |
|
AmenitiesNearBy
|
Hospital, Park, Public Transit, Schools |
|
EquipmentType
|
None |
|
Features
|
Irregular Lot Size, Flat Site |
|
ParkingSpaceTotal
|
5 |
|
RentalEquipmentType
|
None |
|
Structure
|
Deck, Porch |
|
ViewType
|
View |
Building
|
BathroomTotal
|
2 |
|
BedroomsAboveGround
|
2 |
|
BedroomsTotal
|
2 |
|
Amenities
|
Fireplace(s) |
|
Appliances
|
Water Heater, Dishwasher, Dryer, Refrigerator, Stove, Washer |
|
ArchitecturalStyle
|
Bungalow |
|
BasementFeatures
|
Separate Entrance |
|
BasementType
|
Full |
|
ConstructionStyleAttachment
|
Detached |
|
CoolingType
|
Central Air Conditioning |
|
ExteriorFinish
|
Brick |
|
FireProtection
|
Smoke Detectors |
|
FireplacePresent
|
Yes |
|
FireplaceTotal
|
1 |
|
FireplaceType
|
Free Standing Metal |
|
FlooringType
|
Carpeted, Vinyl, Ceramic |
|
FoundationType
|
Poured Concrete |
|
HeatingFuel
|
Natural Gas |
|
HeatingType
|
Forced Air |
|
StoriesTotal
|
1 |
|
SizeInterior
|
1099.9909 - 1499.9875 Sqft |
|
Type
|
House |
|
UtilityWater
|
Municipal Water |
Parking
Land
|
Acreage
|
No |
|
FenceType
|
Fenced Yard |
|
LandAmenities
|
Hospital, Park, Public Transit, Schools |
|
Sewer
|
Sanitary Sewer |
|
SizeFrontage
|
52 Ft |
|
SizeIrregular
|
52 Ft |
|
SizeTotalText
|
52 Ft|under 1/2 Acre |
|
ZoningDescription
|
R1b |
Rooms
| Level |
Type |
Length |
Width |
Dimensions |
|
Basement |
Den |
3.56 m |
3.75 m |
3.56 m x 3.75 m |
|
Basement |
Bedroom |
3.52 m |
3.75 m |
3.52 m x 3.75 m |
|
Basement |
Other |
3.72 m |
2.84 m |
3.72 m x 2.84 m |
|
Basement |
Recreational, Games Room |
5.65 m |
7.14 m |
5.65 m x 7.14 m |
|
Main Level |
Foyer |
|
|
Measurements not available |
|
Main Level |
Living Room |
4.83 m |
3.44 m |
4.83 m x 3.44 m |
|
Main Level |
Dining Room |
3.36 m |
2.47 m |
3.36 m x 2.47 m |
|
Main Level |
Kitchen |
2.92 m |
4.99 m |
2.92 m x 4.99 m |
|
Main Level |
Primary Bedroom |
3.2 m |
3.87 m |
3.2 m x 3.87 m |
|
Main Level |
Bedroom 2 |
3.37 m |
2.85 m |
3.37 m x 2.85 m |
|
Main Level |
Sunroom |
6.21 m |
3.51 m |
6.21 m x 3.51 m |
|
Main Level |
Bathroom |
2.34 m |
2.09 m |
2.34 m x 2.09 m |
Utilities
|
Cable
|
Available |
|
Sewer
|
Installed |
https://www.realtor.ca/real-estate/27742976/43-mohawk-drive-guelph-brant-brant











































