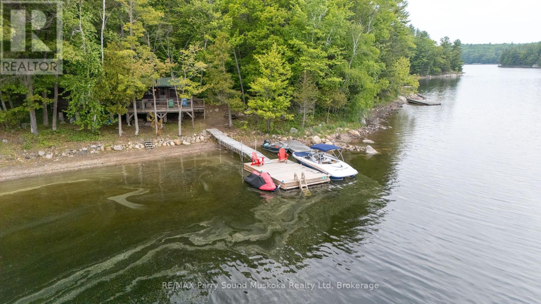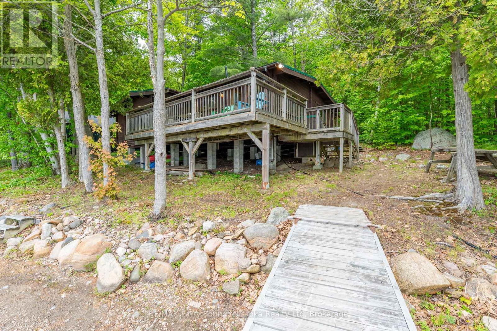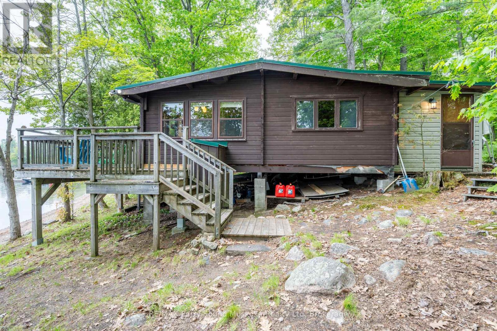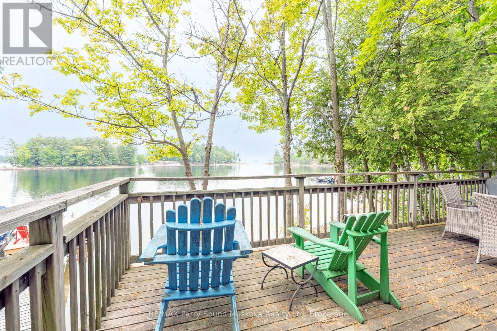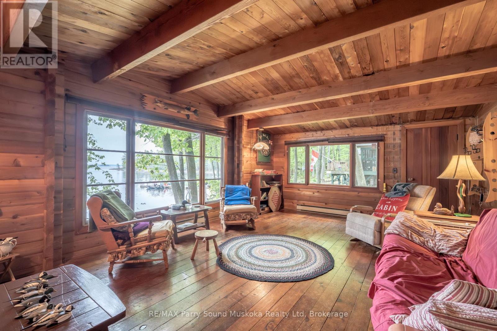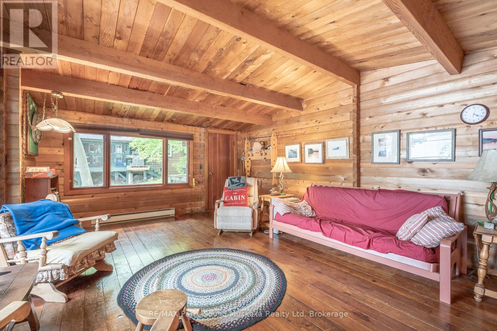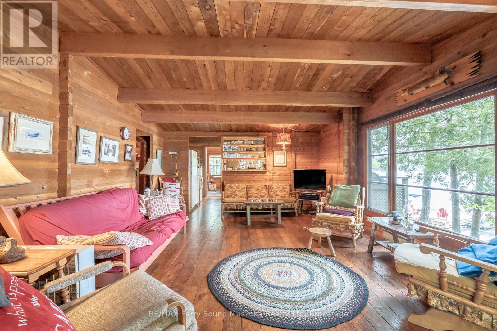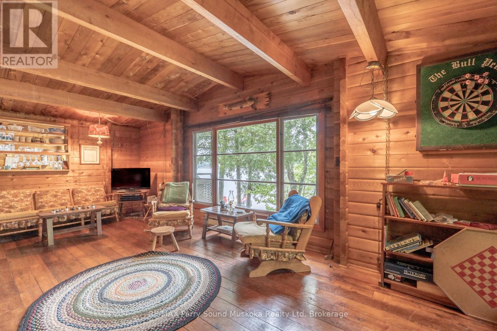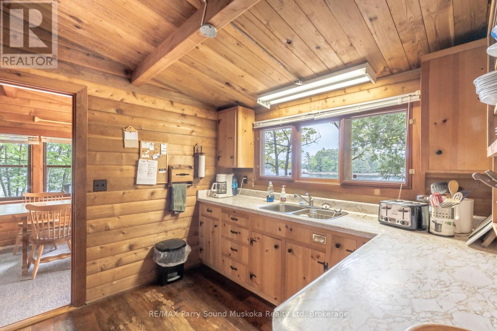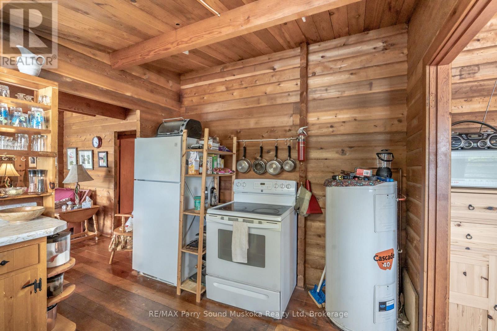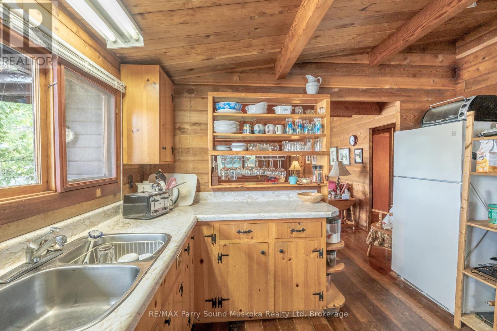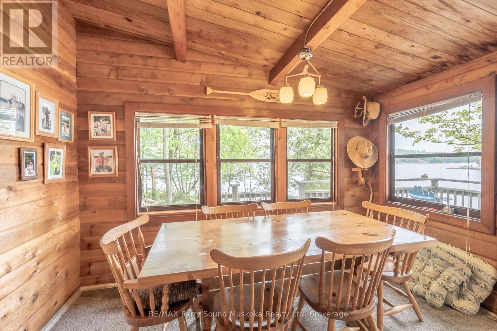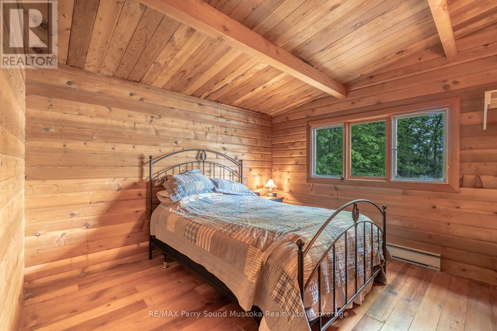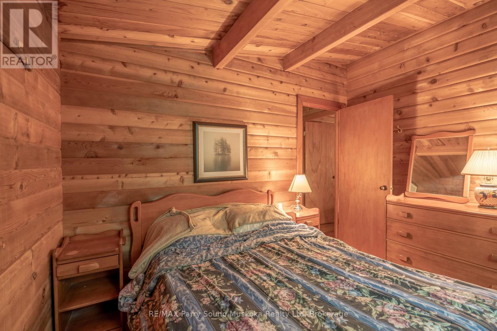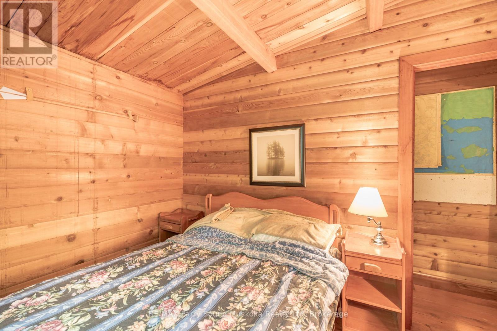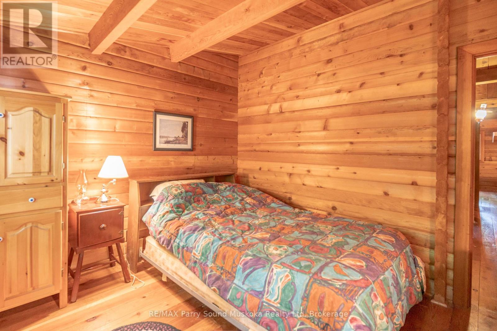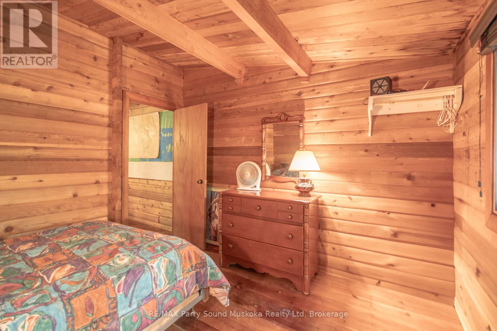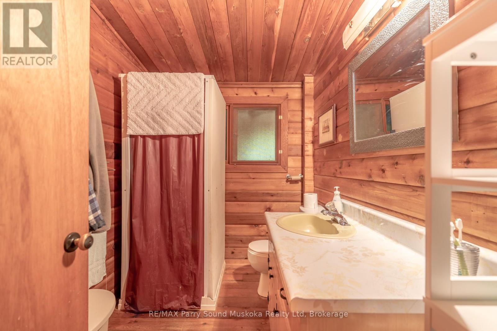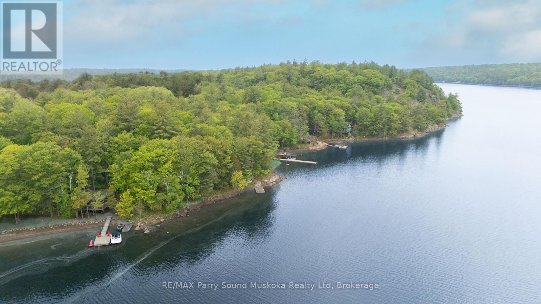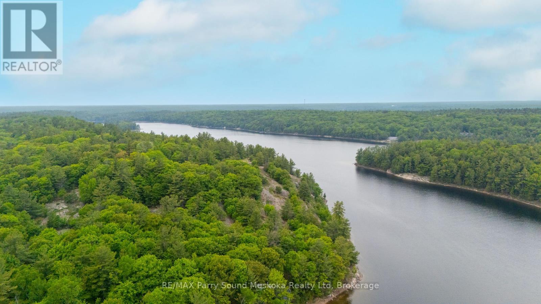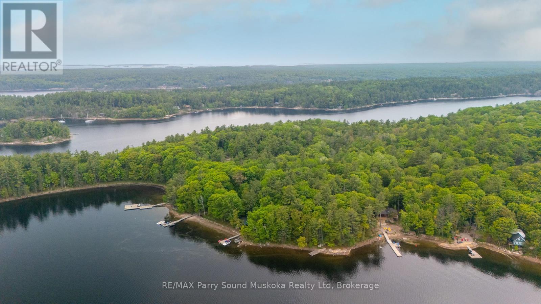3 Bedroom
1 Bathroom
700 - 1,100 ft2
Bungalow
Baseboard Heaters
$499,900
Never before offered, this 3-bedroom Panabode cedar log cottage sits in protected Loon Bay, just 10 minutes by boat from Harrison Landing Marina. Inside, you'll find a spacious layout with pine floors, vaulted ceilings, and great water views from the main living area. The cottage is fully wired and heated with electric baseboards. With 205 feet of sandy shoreline and big views out the bay, there's still time to enjoy it this summer. (id:57975)
Property Details
|
MLS® Number
|
X12205900 |
|
Property Type
|
Single Family |
|
Community Name
|
Carling |
|
Features
|
Wooded Area, Sloping |
|
Structure
|
Dock |
|
View Type
|
Direct Water View |
Building
|
Bathroom Total
|
1 |
|
Bedrooms Above Ground
|
3 |
|
Bedrooms Total
|
3 |
|
Age
|
51 To 99 Years |
|
Appliances
|
All, Furniture |
|
Architectural Style
|
Bungalow |
|
Construction Style Attachment
|
Detached |
|
Exterior Finish
|
Log |
|
Foundation Type
|
Wood/piers, Concrete |
|
Heating Fuel
|
Electric |
|
Heating Type
|
Baseboard Heaters |
|
Stories Total
|
1 |
|
Size Interior
|
700 - 1,100 Ft2 |
|
Type
|
House |
|
Utility Water
|
Lake/river Water Intake |
Parking
Land
|
Access Type
|
Water Access |
|
Acreage
|
No |
|
Sewer
|
Septic System |
|
Size Depth
|
329 Ft ,4 In |
|
Size Frontage
|
205 Ft |
|
Size Irregular
|
205 X 329.4 Ft |
|
Size Total Text
|
205 X 329.4 Ft|1/2 - 1.99 Acres |
|
Zoning Description
|
Wf1 |
Rooms
| Level |
Type |
Length |
Width |
Dimensions |
|
Main Level |
Living Room |
4.28 m |
2.81 m |
4.28 m x 2.81 m |
|
Main Level |
Kitchen |
3.49 m |
2.81 m |
3.49 m x 2.81 m |
|
Main Level |
Dining Room |
3.49 m |
2.45 m |
3.49 m x 2.45 m |
|
Main Level |
Primary Bedroom |
3.49 m |
3.44 m |
3.49 m x 3.44 m |
|
Main Level |
Bedroom 2 |
2.54 m |
3.33 m |
2.54 m x 3.33 m |
|
Main Level |
Bedroom 3 |
3.49 m |
2.45 m |
3.49 m x 2.45 m |
|
Main Level |
Bathroom |
2.54 m |
1.81 m |
2.54 m x 1.81 m |
Utilities
https://www.realtor.ca/real-estate/28436942/43-water-access-zone-l-carling-carling

