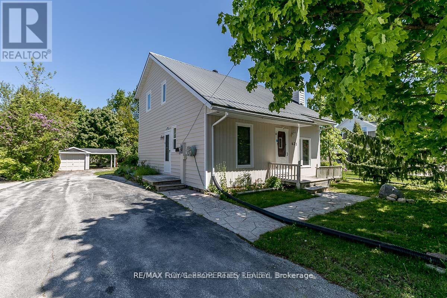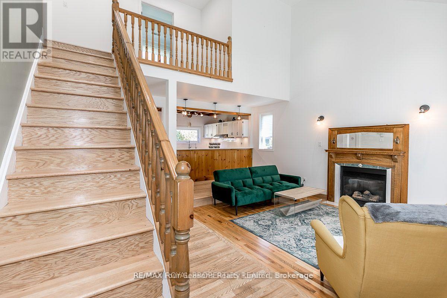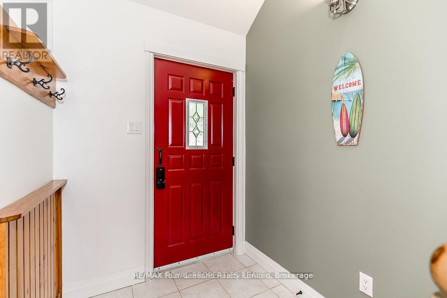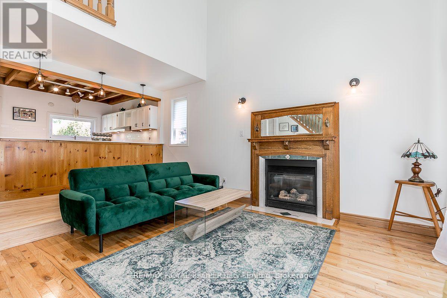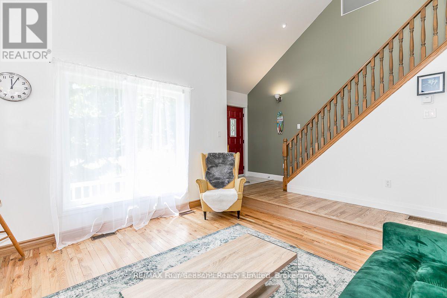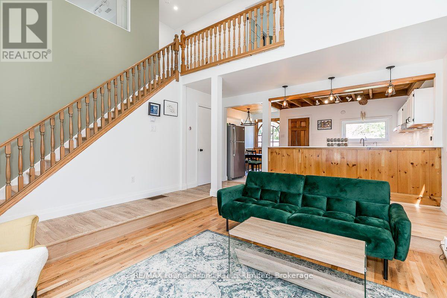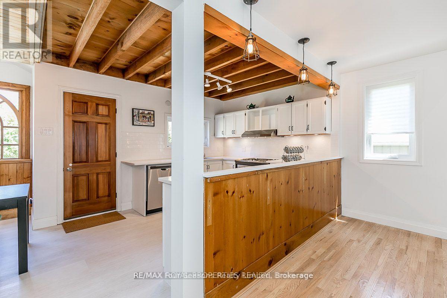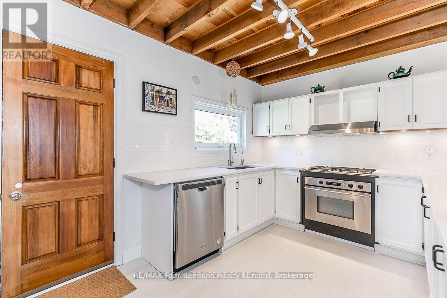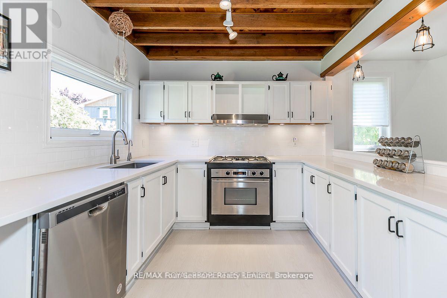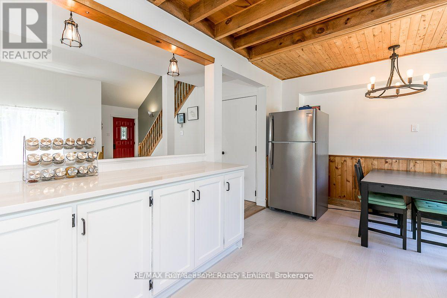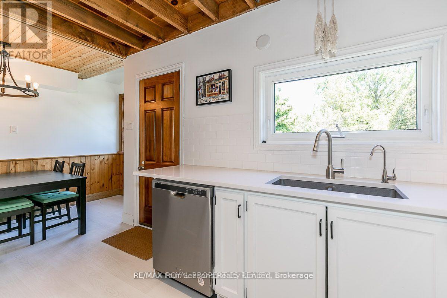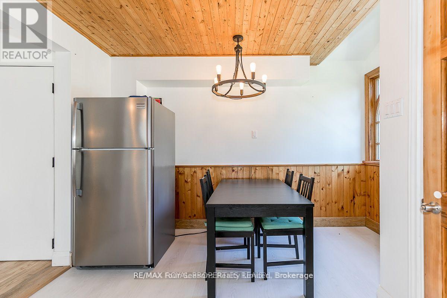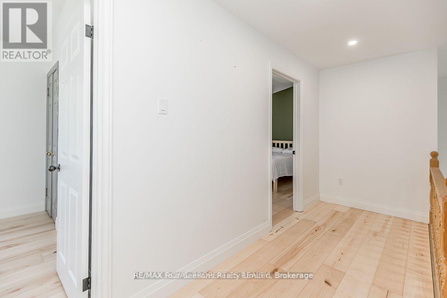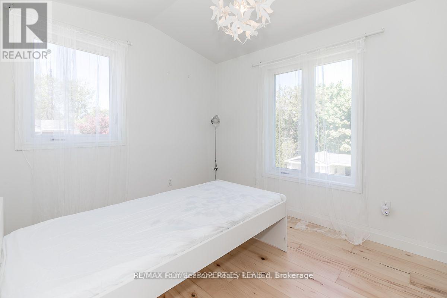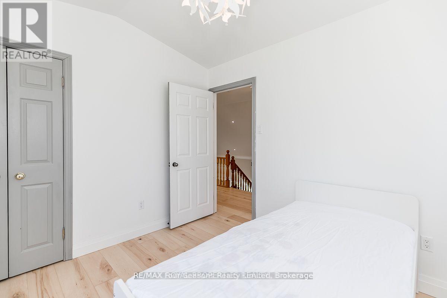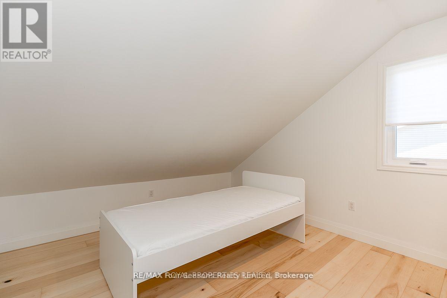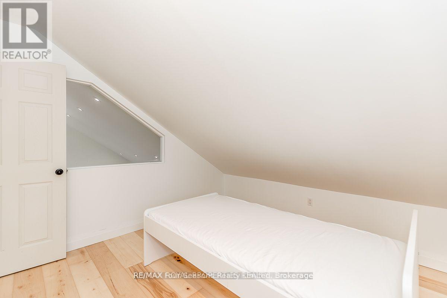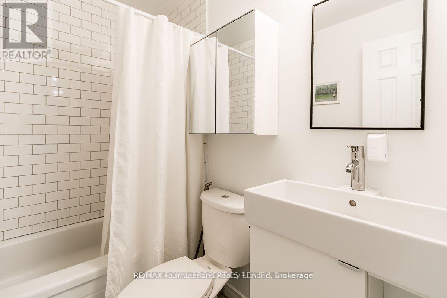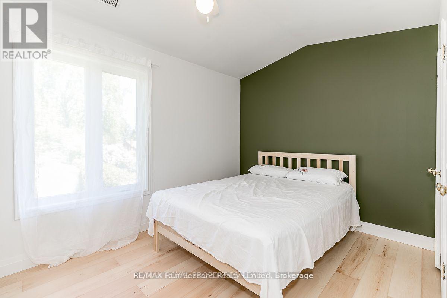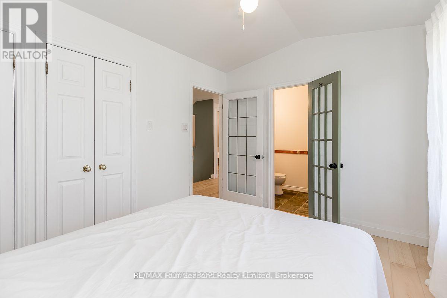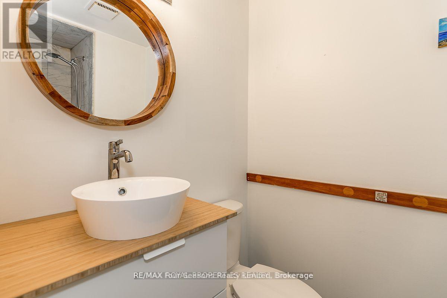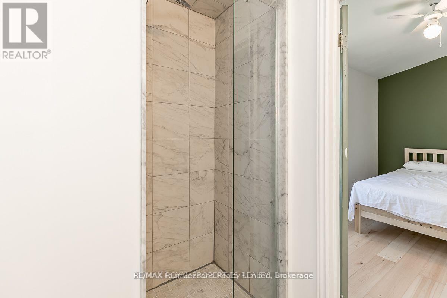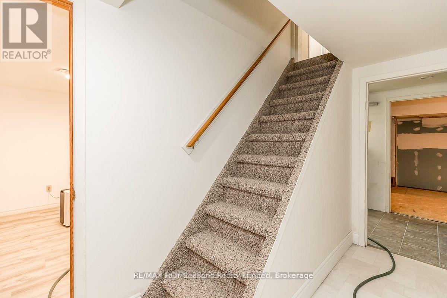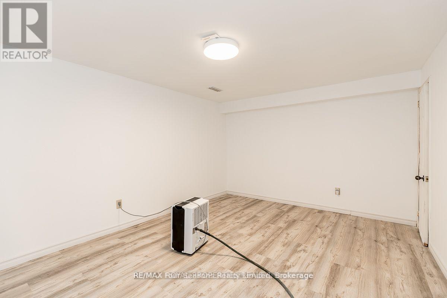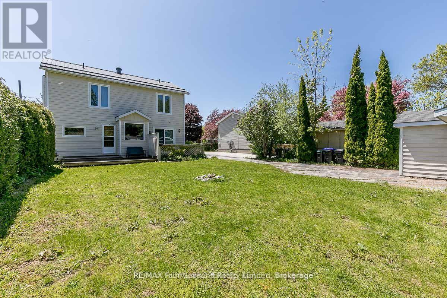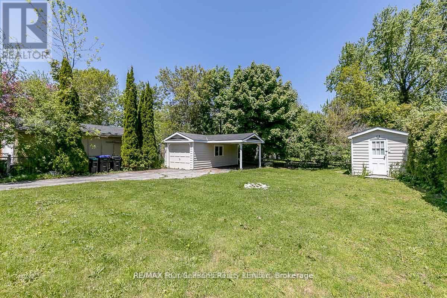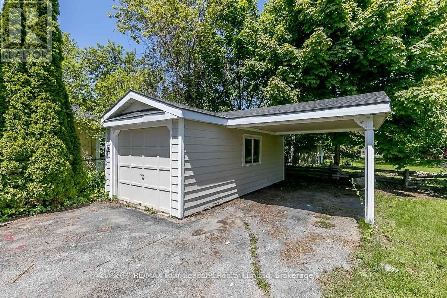3 Bedroom
3 Bathroom
1,100 - 1,500 ft2
Fireplace
Forced Air
$2,700 Monthly
Charming Rental Home in Collingwood's Desirable Tree Street Neighbourhood. Welcome to this bright and inviting home located in one of Collingwood's most sought-after areas the charming Tree Streets. Just a short walk to downtown, Mountain View Public School, and all the best restaurants, shops, trails, and waterfront access, this home offers the perfect balance of convenience and comfort. This spacious two-storey home features 3 bedrooms, an open-concept main floor with soaring vaulted ceilings in the living room, and plenty of natural light throughout. The finished basement includes a rec room, offering additional living space for a playroom, home office, or entertainment area. Set on a generous 55' x 128' lot with excellent curb appeal, the property provides a lovely yard for outdoor enjoyment. Don't miss the opportunity to live in a truly special part of Collingwood. Rental price includes lawn care, snow removal and internet. Hydro, water, and gas are the responsibility of the tenant. Available July 1st. Full rental application required, including references, employment verification and credit check. Schedule your private viewing today. Only AAA tenants will be considered. (id:57975)
Property Details
|
MLS® Number
|
S12172990 |
|
Property Type
|
Single Family |
|
Community Name
|
Collingwood |
|
Communication Type
|
High Speed Internet |
|
Parking Space Total
|
6 |
Building
|
Bathroom Total
|
3 |
|
Bedrooms Above Ground
|
3 |
|
Bedrooms Total
|
3 |
|
Basement Development
|
Partially Finished |
|
Basement Type
|
N/a (partially Finished) |
|
Construction Style Attachment
|
Detached |
|
Exterior Finish
|
Wood, Vinyl Siding |
|
Fireplace Present
|
Yes |
|
Flooring Type
|
Hardwood, Laminate |
|
Foundation Type
|
Poured Concrete |
|
Heating Fuel
|
Natural Gas |
|
Heating Type
|
Forced Air |
|
Stories Total
|
2 |
|
Size Interior
|
1,100 - 1,500 Ft2 |
|
Type
|
House |
|
Utility Water
|
Municipal Water |
Parking
Land
|
Acreage
|
No |
|
Sewer
|
Sanitary Sewer |
|
Size Depth
|
128 Ft ,3 In |
|
Size Frontage
|
55 Ft ,3 In |
|
Size Irregular
|
55.3 X 128.3 Ft |
|
Size Total Text
|
55.3 X 128.3 Ft |
Rooms
| Level |
Type |
Length |
Width |
Dimensions |
|
Second Level |
Bedroom |
3.76 m |
2.8 m |
3.76 m x 2.8 m |
|
Second Level |
Bedroom 2 |
3.38 m |
2.8 m |
3.38 m x 2.8 m |
|
Second Level |
Bedroom 3 |
3.36 m |
3.32 m |
3.36 m x 3.32 m |
|
Basement |
Recreational, Games Room |
4.34 m |
3.22 m |
4.34 m x 3.22 m |
|
Main Level |
Living Room |
5.34 m |
4.46 m |
5.34 m x 4.46 m |
|
Main Level |
Kitchen |
2.94 m |
3.52 m |
2.94 m x 3.52 m |
|
Main Level |
Eating Area |
3.81 m |
1.81 m |
3.81 m x 1.81 m |
https://www.realtor.ca/real-estate/28365967/431-fourth-street-w-collingwood-collingwood

