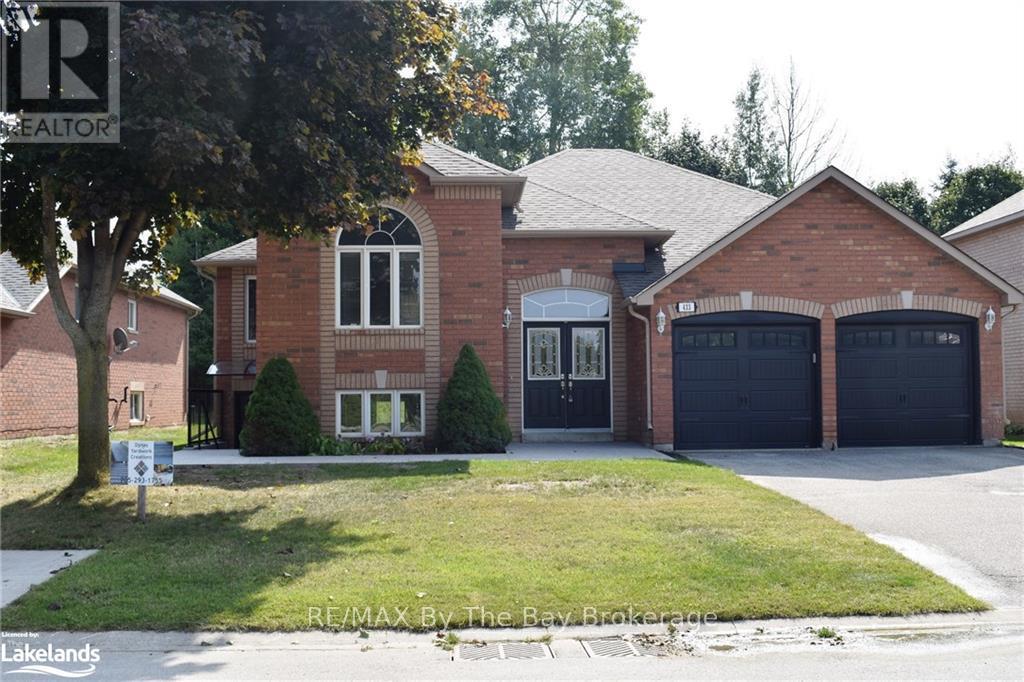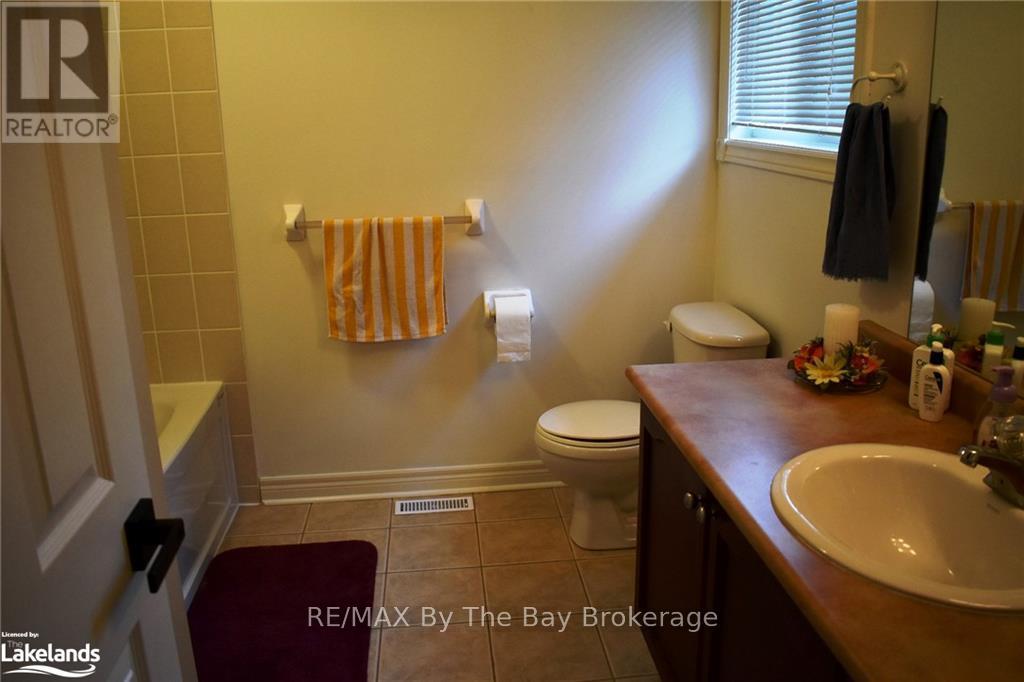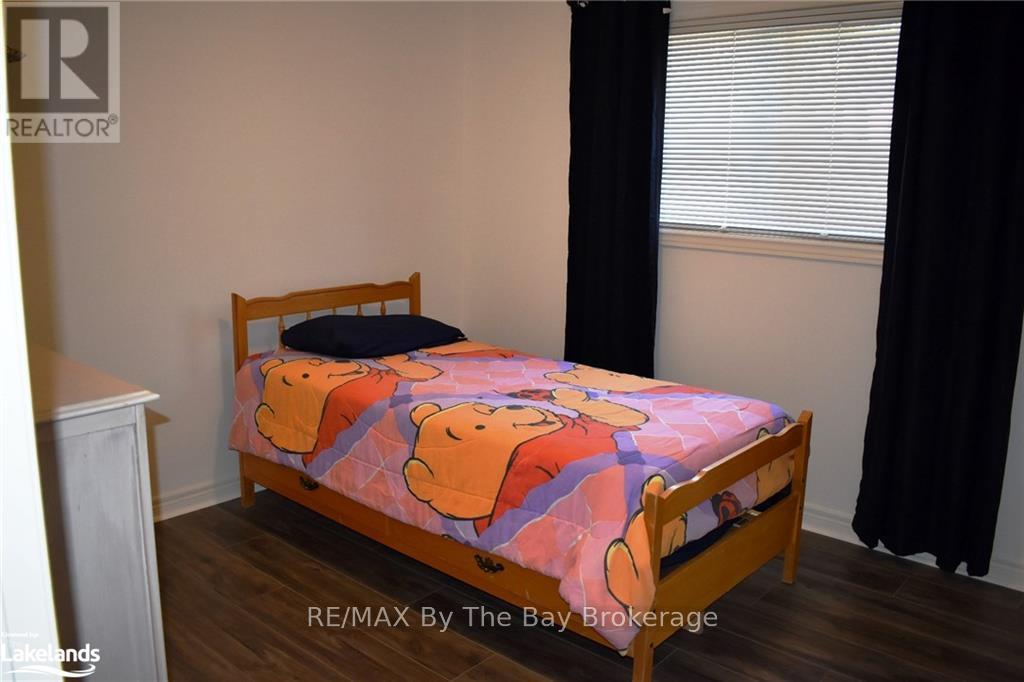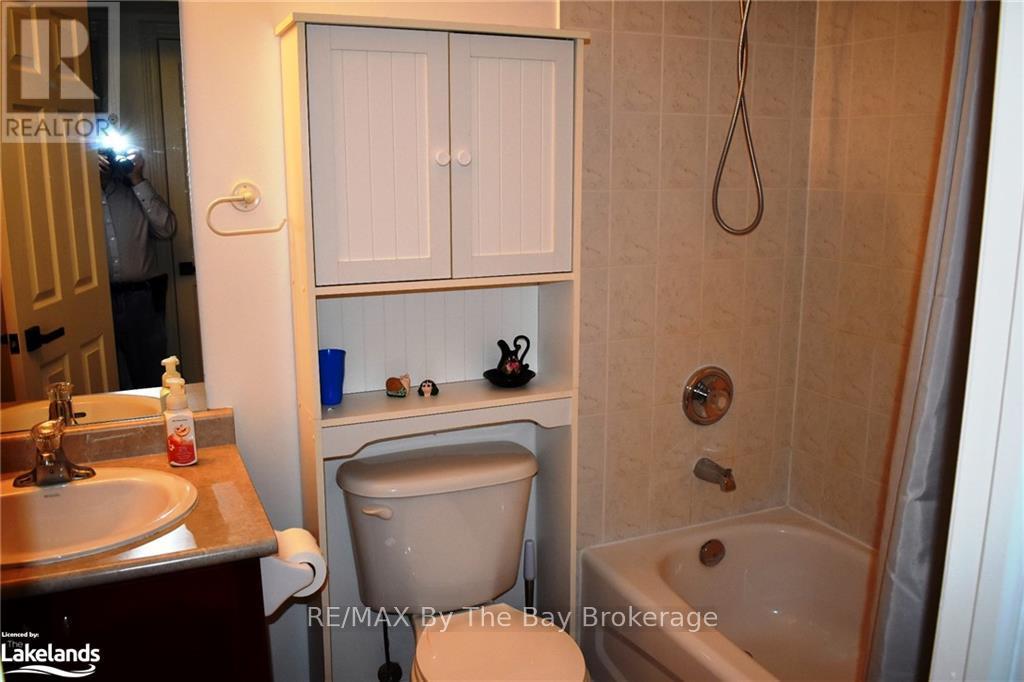3 Bedroom
2 Bathroom
1,500 - 2,000 ft2
Raised Bungalow
Central Air Conditioning
Forced Air
$2,500 Monthly
ANNUAL RENTAL - MAIN LEVEL - Located in a west Wasaga quiet neighbourhood this 1650 sq. ft. open concept 3 bedroom home is ready for your family. This home is clean , bright and spacious and come with 5 appliances, forced air gas heating and air conditioning. The property is located on a public transit and school bus route and a 10 - 15 minute walk will get you to the beach and a 5 minute drive will get you to the Superstore and all surrounding shops and amenities. This is a no pet, non smoking home. In addition to the rental amount a monthly fee of $175.00 is payable to the landlord for heat, hydro and water/sewer charges. (id:57975)
Property Details
|
MLS® Number
|
S10438959 |
|
Property Type
|
Single Family |
|
Community Name
|
Wasaga Beach |
|
Amenities Near By
|
Public Transit, Schools, Beach |
|
Community Features
|
School Bus |
|
Features
|
Level Lot, Flat Site, Dry, In Suite Laundry, Sump Pump |
|
Parking Space Total
|
1 |
Building
|
Bathroom Total
|
2 |
|
Bedrooms Above Ground
|
3 |
|
Bedrooms Total
|
3 |
|
Appliances
|
Dishwasher, Dryer, Microwave, Range, Refrigerator, Stove, Washer, Window Coverings |
|
Architectural Style
|
Raised Bungalow |
|
Basement Development
|
Finished |
|
Basement Type
|
Full (finished) |
|
Construction Style Attachment
|
Detached |
|
Cooling Type
|
Central Air Conditioning |
|
Exterior Finish
|
Brick |
|
Fire Protection
|
Smoke Detectors |
|
Heating Fuel
|
Natural Gas |
|
Heating Type
|
Forced Air |
|
Stories Total
|
1 |
|
Size Interior
|
1,500 - 2,000 Ft2 |
|
Type
|
House |
|
Utility Water
|
Municipal Water |
Parking
Land
|
Acreage
|
No |
|
Land Amenities
|
Public Transit, Schools, Beach |
|
Sewer
|
Sanitary Sewer |
|
Size Depth
|
131 Ft |
|
Size Frontage
|
59 Ft |
|
Size Irregular
|
59 X 131 Ft |
|
Size Total Text
|
59 X 131 Ft|under 1/2 Acre |
|
Zoning Description
|
R1 |
Rooms
| Level |
Type |
Length |
Width |
Dimensions |
|
Lower Level |
Other |
5.49 m |
2.44 m |
5.49 m x 2.44 m |
|
Main Level |
Foyer |
2.29 m |
3.66 m |
2.29 m x 3.66 m |
|
Main Level |
Laundry Room |
2.13 m |
1.22 m |
2.13 m x 1.22 m |
|
Main Level |
Kitchen |
3.66 m |
3.35 m |
3.66 m x 3.35 m |
|
Main Level |
Dining Room |
3.66 m |
3.35 m |
3.66 m x 3.35 m |
|
Main Level |
Living Room |
8.23 m |
5.33 m |
8.23 m x 5.33 m |
|
Main Level |
Den |
4.11 m |
3.73 m |
4.11 m x 3.73 m |
|
Main Level |
Primary Bedroom |
4.88 m |
4.88 m |
4.88 m x 4.88 m |
|
Main Level |
Other |
3.05 m |
3.05 m |
3.05 m x 3.05 m |
|
Main Level |
Bedroom |
3.35 m |
3.05 m |
3.35 m x 3.05 m |
|
Main Level |
Bedroom |
3.35 m |
3.05 m |
3.35 m x 3.05 m |
|
Main Level |
Bathroom |
2.74 m |
2.13 m |
2.74 m x 2.13 m |
https://www.realtor.ca/real-estate/27449224/433-ramblewood-drive-wasaga-beach-wasaga-beach























