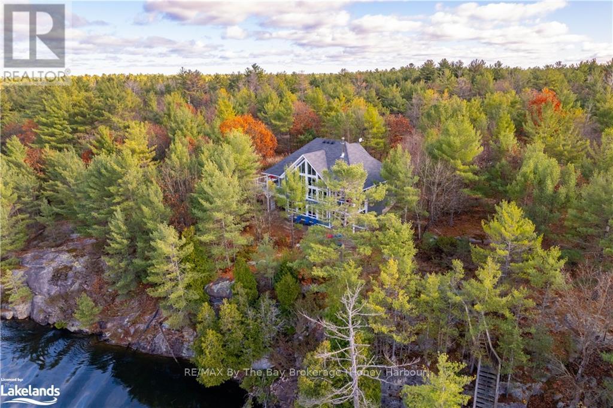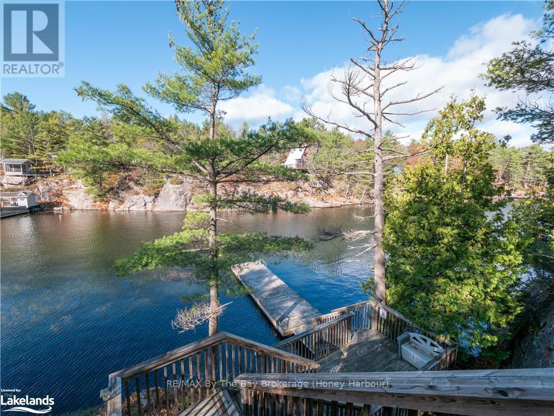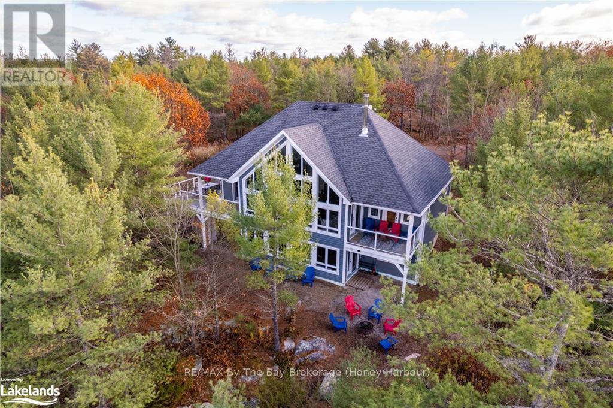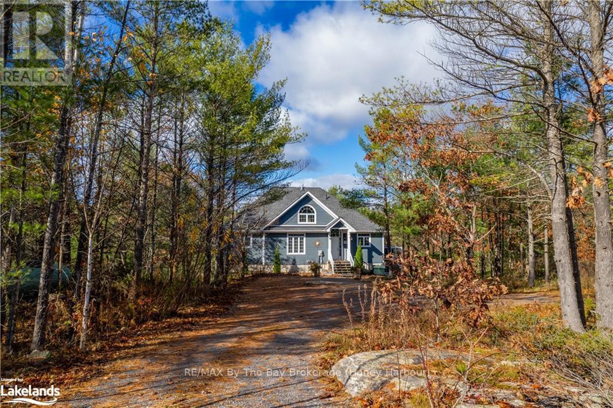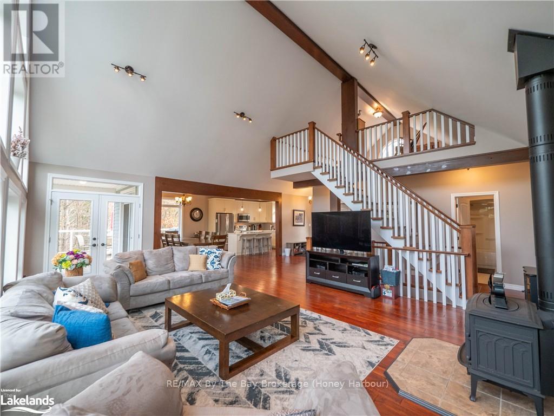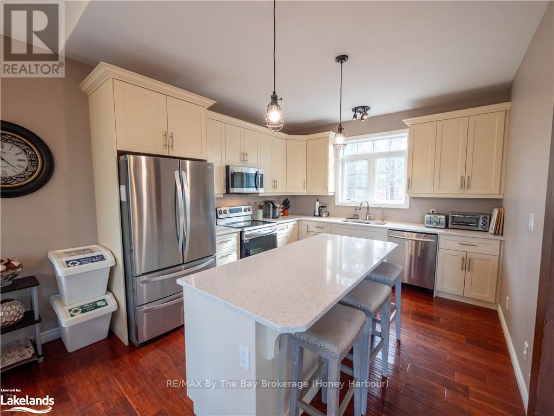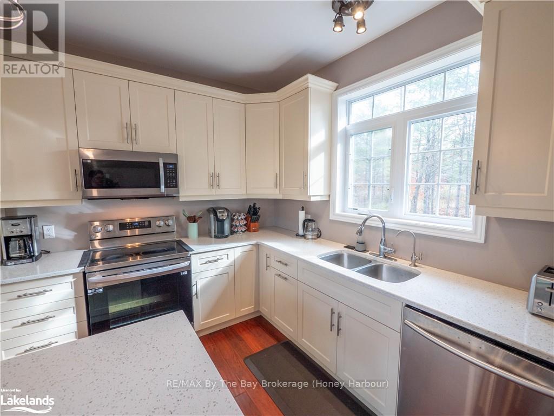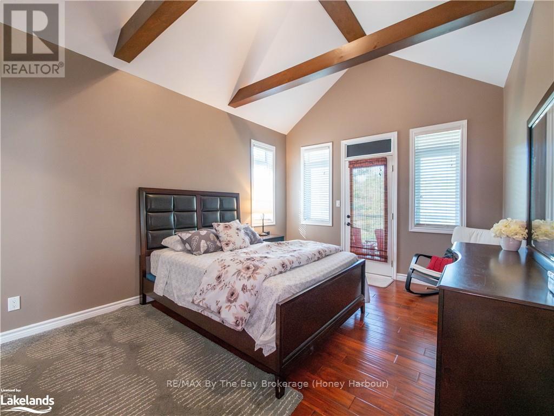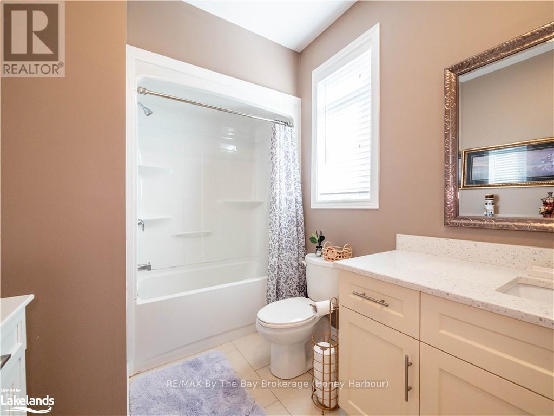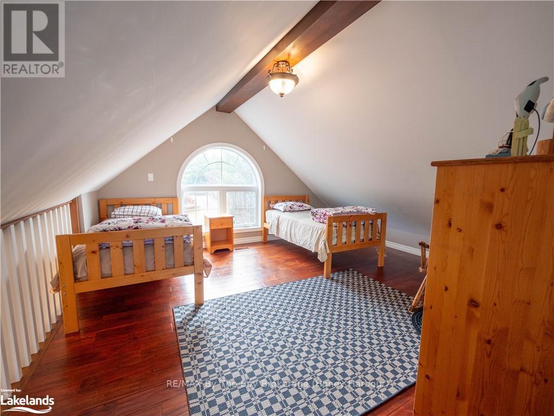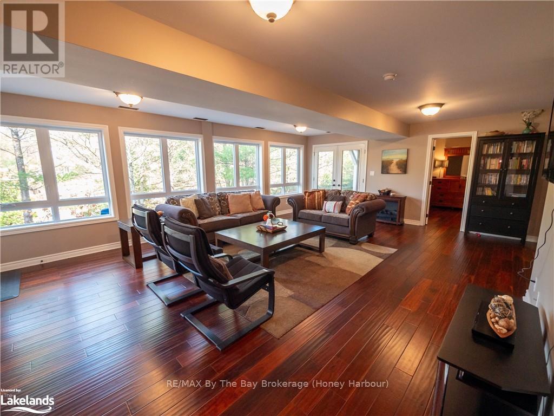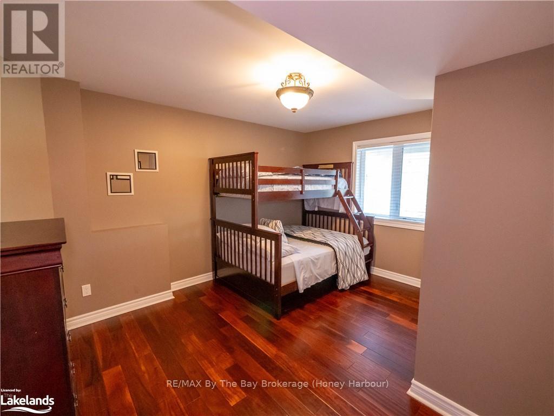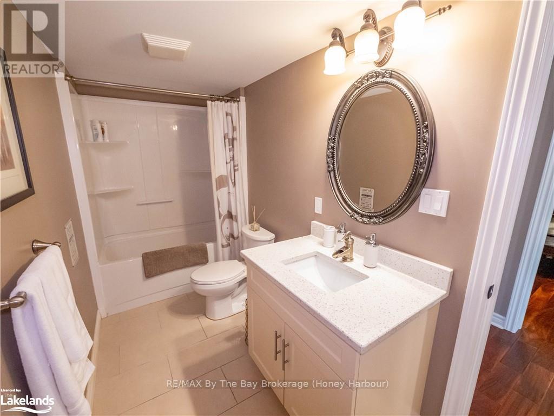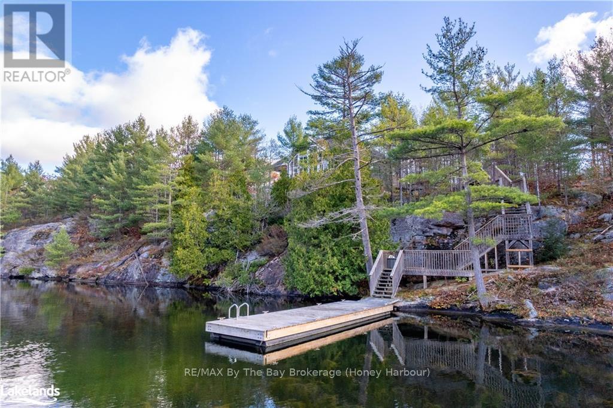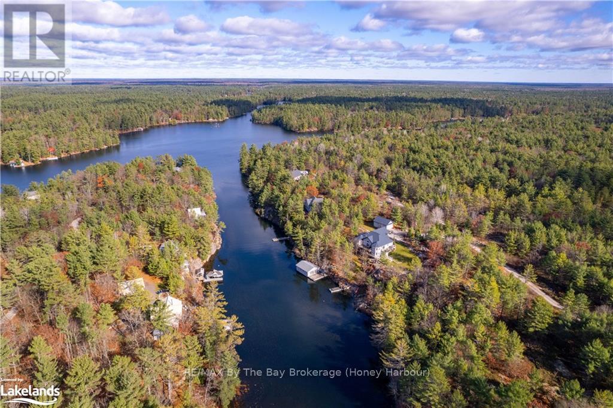5 Bedroom
3 Bathroom
2,500 - 3,000 ft2
Fireplace
Central Air Conditioning
Forced Air
Waterfront
$1,745,000
Situated on renowned Canadian Shield granite along a serene channel of the Severn River, 4330 Marr Lane is designed to embrace its stunning surroundings. The 5 Bedroom, 2955 sq ft home/cottage has a light filled, open-concept main level featuring a well appointed kitchen with breakfast island and dining area with access to an L-shaped deck with water view. Snuggle up to the wood burning stove in the spacious living room with cathedral ceiling and expansive floor-to-ceiling windows which frame the breathtaking views of water and trees. Just off the living room lies the master bedroom, with 4-piece ensuite and access to a cozy deck. A second bedroom and bathroom are also located on this floor. Up the stairs, you'll find an additional pair of twin beds in the loft/games area. The walkout lower level features another living area with river views, 3 additional bedrooms, bathroom, laundry room and walkout to firepit area. Outside, a staircase leads you down to the water?s edge where you'll discover a remarkable view down the channel, reminiscent of a canyon or fjord. Since this location is off the main river, you?ll only encounter local boat traffic; however, you can easily venture into the main river and beyond. A beautiful, road access waterfront property with endless outdoor opportunities and year round enjoyment. (id:57975)
Property Details
|
MLS® Number
|
S10438322 |
|
Property Type
|
Single Family |
|
Community Name
|
Rural Severn |
|
Easement
|
Easement |
|
Equipment Type
|
None |
|
Features
|
Wooded Area, Irregular Lot Size, Rocky, Level |
|
Parking Space Total
|
4 |
|
Rental Equipment Type
|
None |
|
Structure
|
Deck, Porch, Dock |
|
View Type
|
View Of Water, Direct Water View |
|
Water Front Type
|
Waterfront |
Building
|
Bathroom Total
|
3 |
|
Bedrooms Above Ground
|
2 |
|
Bedrooms Below Ground
|
3 |
|
Bedrooms Total
|
5 |
|
Age
|
6 To 15 Years |
|
Appliances
|
Dishwasher, Dryer, Microwave, Stove, Washer, Refrigerator |
|
Basement Features
|
Separate Entrance, Walk Out |
|
Basement Type
|
N/a |
|
Construction Style Attachment
|
Detached |
|
Cooling Type
|
Central Air Conditioning |
|
Exterior Finish
|
Wood |
|
Fireplace Present
|
Yes |
|
Fireplace Total
|
1 |
|
Foundation Type
|
Concrete |
|
Heating Fuel
|
Propane |
|
Heating Type
|
Forced Air |
|
Stories Total
|
2 |
|
Size Interior
|
2,500 - 3,000 Ft2 |
|
Type
|
House |
|
Utility Water
|
Lake/river Water Intake |
Parking
Land
|
Access Type
|
Private Road, Private Docking |
|
Acreage
|
No |
|
Sewer
|
Septic System |
|
Size Depth
|
298 Ft ,10 In |
|
Size Frontage
|
265 Ft ,9 In |
|
Size Irregular
|
265.8 X 298.9 Ft |
|
Size Total Text
|
265.8 X 298.9 Ft|1/2 - 1.99 Acres |
|
Surface Water
|
River/stream |
|
Zoning Description
|
Sr3-13 |
Rooms
| Level |
Type |
Length |
Width |
Dimensions |
|
Lower Level |
Bedroom |
3.61 m |
4.24 m |
3.61 m x 4.24 m |
|
Lower Level |
Bedroom |
3.35 m |
2.67 m |
3.35 m x 2.67 m |
|
Lower Level |
Living Room |
7.37 m |
6.48 m |
7.37 m x 6.48 m |
|
Lower Level |
Bathroom |
1.57 m |
3.86 m |
1.57 m x 3.86 m |
|
Lower Level |
Bedroom |
3.53 m |
4.57 m |
3.53 m x 4.57 m |
|
Lower Level |
Laundry Room |
3.53 m |
1.65 m |
3.53 m x 1.65 m |
|
Main Level |
Other |
3.53 m |
7.34 m |
3.53 m x 7.34 m |
|
Main Level |
Bedroom |
3.23 m |
3.05 m |
3.23 m x 3.05 m |
|
Main Level |
Bathroom |
1.55 m |
3.05 m |
1.55 m x 3.05 m |
|
Main Level |
Primary Bedroom |
3.51 m |
5 m |
3.51 m x 5 m |
|
Main Level |
Other |
3.51 m |
2.29 m |
3.51 m x 2.29 m |
|
Main Level |
Living Room |
7.54 m |
9.88 m |
7.54 m x 9.88 m |
Utilities
https://www.realtor.ca/real-estate/27618950/4330-marr-lane-severn-rural-severn

