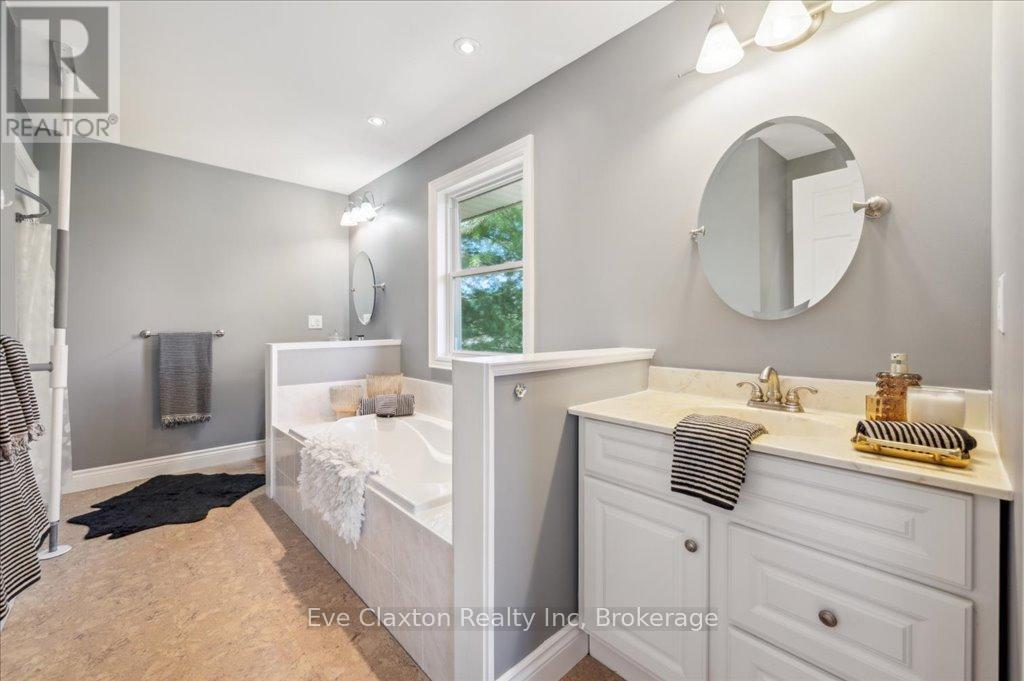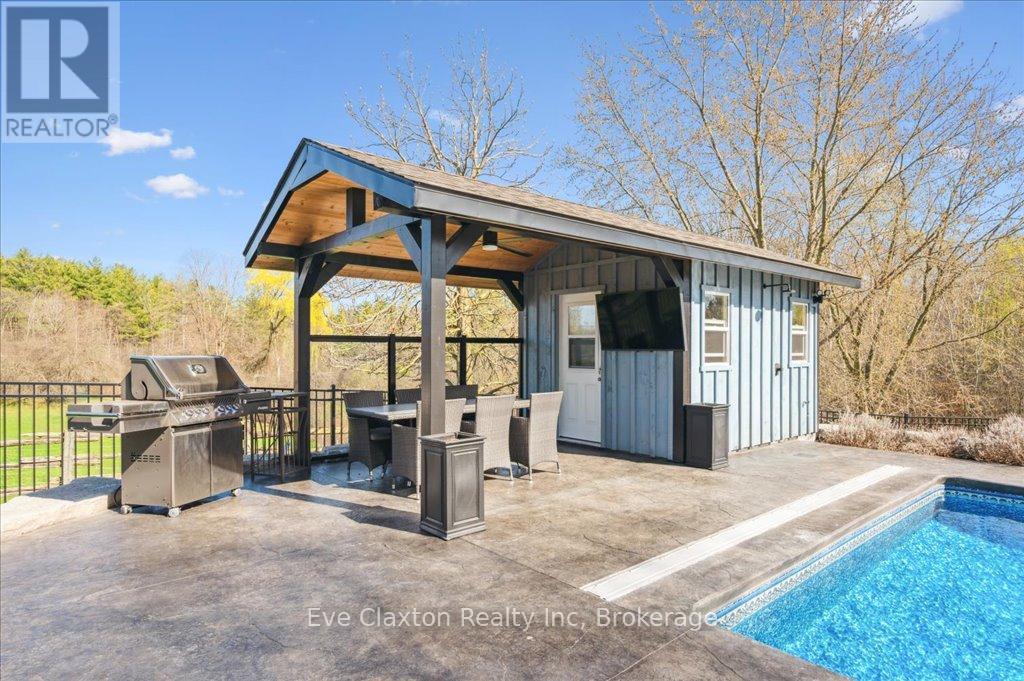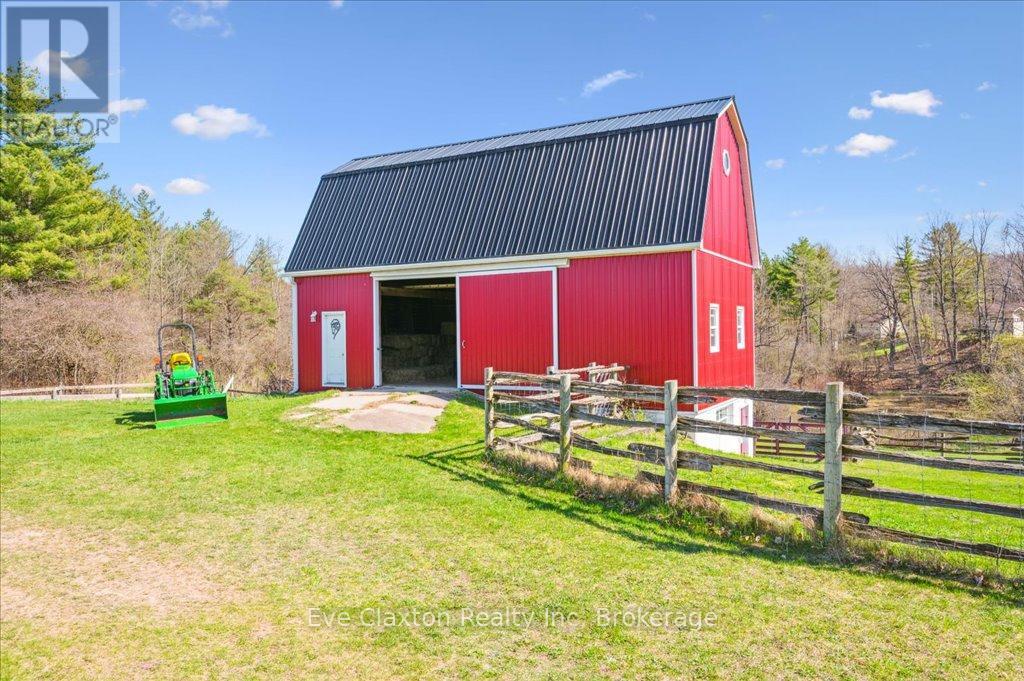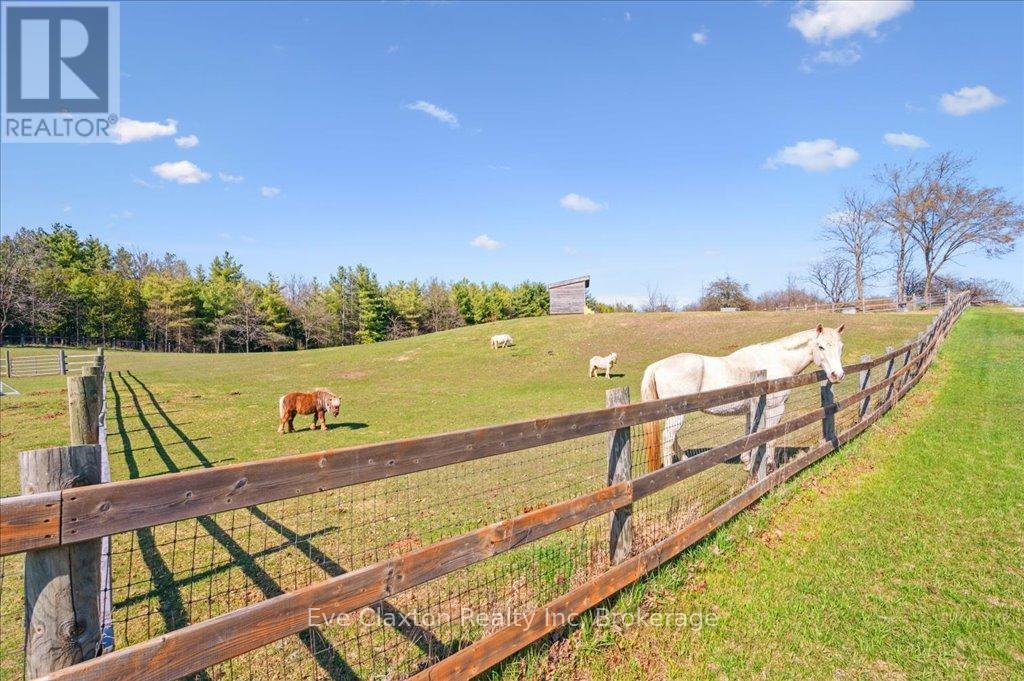5 Bedroom
6 Bathroom
5,000 - 100,000 ft2
Raised Bungalow
Fireplace
Inground Pool, Outdoor Pool
Central Air Conditioning, Air Exchanger
Forced Air
Acreage
Landscaped
$2,998,000
A 15-Year Labour of Love Private Country Estate on 20 Rolling Acres. Welcome to a truly exceptional property where nature, privacy, and luxury seamlessly blend. Set on 20 stunning park-like acres with mature trees, manicured grounds, and spring-fed ponds with fountains, this estate is a rare opportunity just 5 minutes from Highway 401.The raised bungalow offers over 6,300 sq ft of beautifully finished living space, fully renovated in 2010 with a thoughtfully designed addition and a separate in-law suite. The home boasts 5 spacious bedrooms, 4 full bathrooms, and 2 powder rooms, perfectly suited for multi-generational living or entertaining.The brand-new kitchen (2024) features top-of-the-line appliances and modern finishes, while the wrap-around porch with glass barriers invites you to take in the peaceful, panoramic views. The outdoor living area is nothing short of spectacular, complete with a heated saltwater pool (2022), stamped concrete patio, pool pump house, and armour stone retaining walls make this property an entertainers dream. Equestrians and hobby farmers will love the completely renovated 35x20 barn with 4 box stalls, a hayloft, hydro, and water. Additional features include fenced paddocks, a lean-to shelter, a renovated woodshed with electrical, and a fenced front yard. The oversized attached 3-car garage and paved driveway offer parking for 20+ vehicles.This is more than a home it's a lifestyle. Come experience the beauty and craftsmanship of a property thats been meticulously cared for and passionately developed over 15 years. (id:57975)
Property Details
|
MLS® Number
|
X12116050 |
|
Property Type
|
Single Family |
|
Community Name
|
Crieff/Aikensville/Killean |
|
Community Features
|
School Bus |
|
Easement
|
Unknown |
|
Equipment Type
|
None |
|
Features
|
Wooded Area, Irregular Lot Size, Rolling, Open Space, Dry, In-law Suite |
|
Parking Space Total
|
20 |
|
Pool Type
|
Inground Pool, Outdoor Pool |
|
Rental Equipment Type
|
None |
|
Structure
|
Porch, Patio(s), Paddocks/corralls, Barn, Barn, Barn, Drive Shed |
|
View Type
|
View, Direct Water View |
Building
|
Bathroom Total
|
6 |
|
Bedrooms Above Ground
|
5 |
|
Bedrooms Total
|
5 |
|
Age
|
100+ Years |
|
Amenities
|
Fireplace(s) |
|
Appliances
|
Hot Tub, Garage Door Opener Remote(s), Oven - Built-in, Range, Cooktop, Dishwasher, Dryer, Microwave, Oven, Refrigerator |
|
Architectural Style
|
Raised Bungalow |
|
Basement Development
|
Unfinished |
|
Basement Type
|
Partial (unfinished) |
|
Construction Style Attachment
|
Detached |
|
Cooling Type
|
Central Air Conditioning, Air Exchanger |
|
Exterior Finish
|
Stucco, Stone |
|
Fire Protection
|
Smoke Detectors |
|
Fireplace Present
|
Yes |
|
Fireplace Total
|
1 |
|
Fireplace Type
|
Woodstove |
|
Flooring Type
|
Hardwood, Carpeted, Tile |
|
Foundation Type
|
Poured Concrete |
|
Half Bath Total
|
1 |
|
Heating Fuel
|
Propane |
|
Heating Type
|
Forced Air |
|
Stories Total
|
1 |
|
Size Interior
|
5,000 - 100,000 Ft2 |
|
Type
|
House |
|
Utility Water
|
Bored Well |
Parking
Land
|
Acreage
|
Yes |
|
Fence Type
|
Partially Fenced |
|
Landscape Features
|
Landscaped |
|
Sewer
|
Septic System |
|
Size Depth
|
1322 Ft |
|
Size Frontage
|
482 Ft ,9 In |
|
Size Irregular
|
482.8 X 1322 Ft ; Irregular Depth 1322 & 954 |
|
Size Total Text
|
482.8 X 1322 Ft ; Irregular Depth 1322 & 954|10 - 24.99 Acres |
|
Surface Water
|
Lake/pond |
|
Zoning Description
|
A |
Rooms
| Level |
Type |
Length |
Width |
Dimensions |
|
Second Level |
Primary Bedroom |
4.79 m |
4.64 m |
4.79 m x 4.64 m |
|
Main Level |
Living Room |
7.82 m |
7.5 m |
7.82 m x 7.5 m |
|
Main Level |
Kitchen |
7.42 m |
5.86 m |
7.42 m x 5.86 m |
|
Main Level |
Bedroom 2 |
4.22 m |
4.51 m |
4.22 m x 4.51 m |
|
Main Level |
Bedroom 3 |
4.8 m |
4.51 m |
4.8 m x 4.51 m |
|
Main Level |
Bedroom 4 |
6.59 m |
4.28 m |
6.59 m x 4.28 m |
|
Main Level |
Exercise Room |
4.52 m |
4.4 m |
4.52 m x 4.4 m |
|
Main Level |
Bedroom 5 |
4.99 m |
4.89 m |
4.99 m x 4.89 m |
|
Main Level |
Office |
3.28 m |
2.91 m |
3.28 m x 2.91 m |
|
Main Level |
Laundry Room |
2.76 m |
2.39 m |
2.76 m x 2.39 m |
|
Ground Level |
Living Room |
5.61 m |
5 m |
5.61 m x 5 m |
|
Ground Level |
Kitchen |
4.99 m |
3.56 m |
4.99 m x 3.56 m |
|
Ground Level |
Den |
3.7 m |
3.18 m |
3.7 m x 3.18 m |
|
Ground Level |
Family Room |
7.49 m |
7.33 m |
7.49 m x 7.33 m |
Utilities
|
Cable
|
Installed |
|
Electricity Connected
|
Connected |
https://www.realtor.ca/real-estate/28242189/4337-sideroad-10-side-road-s-puslinch-crieffaikensvillekillean-crieffaikensvillekillean





















































