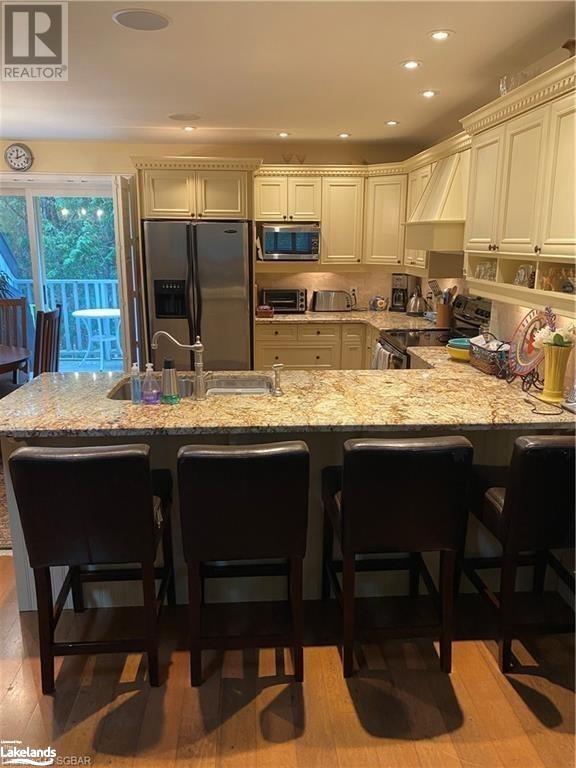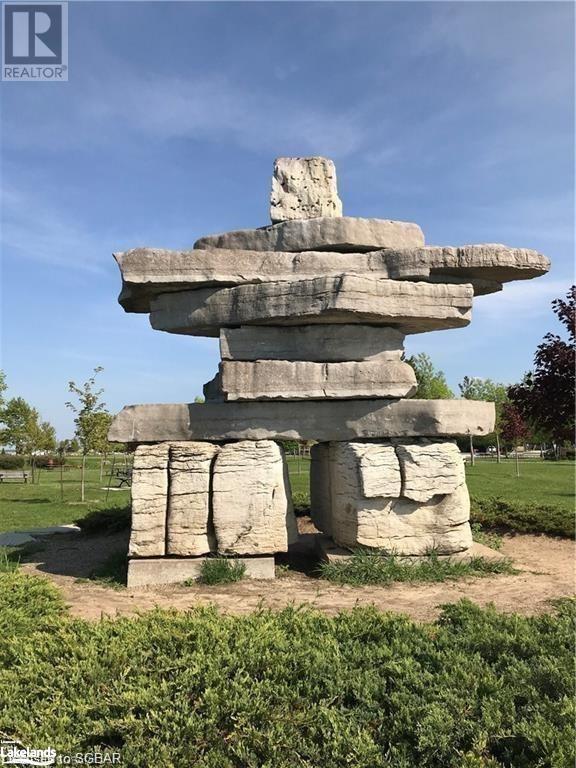3 Bedroom
2 Bathroom
1464 sqft
3 Level
Fireplace
Central Air Conditioning
Forced Air
$11,000 Seasonal
Insurance, Landscaping, Property Management
WINTER RENTAL - Price is Dec 1st-March 31st (4 months) plus utilities- dates flexible. Welcome to your winter retreat in the heart of Collingwood, Ontario. Nestled amongst scenic landscapes and vibrant community, this charming 3 bedroom townhouse offers the perfect blend of comfort, convenience for your seasonal getaway. The main level features Bedroom 1 with a bunkbed and small desk, 2nd bedroom with a queen bed and walk out to patio. Full bathroom and laundry. The second level is open concept with kitchen/dining/living area , upgraded kitchen, complete with wood burning fireplace. The primary bedroom is on the 3rd level(loft) with a king bed and ensuite bath. Come and explore all this area has to offer. Hiking, biking, skiing, shops, restaurants and so much more. Just min to downtown Collingwood for all your shopping and entertainment. The private ski resorts are nearby and Blue Mountain is just 15 min away. This home is heated with a gas furnace. No smoking, a small pet may be considered. Tenant to provide their own linens, bedding and towels. (id:57975)
Property Details
|
MLS® Number
|
40648322 |
|
Property Type
|
Single Family |
|
Amenities Near By
|
Golf Nearby, Hospital, Public Transit, Schools, Shopping, Ski Area |
|
Communication Type
|
High Speed Internet |
|
Equipment Type
|
None |
|
Features
|
Balcony |
|
Parking Space Total
|
1 |
|
Rental Equipment Type
|
None |
|
Storage Type
|
Locker |
Building
|
Bathroom Total
|
2 |
|
Bedrooms Above Ground
|
3 |
|
Bedrooms Total
|
3 |
|
Appliances
|
Dishwasher, Dryer, Refrigerator, Stove, Washer, Microwave Built-in, Window Coverings |
|
Architectural Style
|
3 Level |
|
Basement Type
|
None |
|
Constructed Date
|
1987 |
|
Construction Material
|
Wood Frame |
|
Construction Style Attachment
|
Attached |
|
Cooling Type
|
Central Air Conditioning |
|
Exterior Finish
|
Wood |
|
Fireplace Fuel
|
Wood |
|
Fireplace Present
|
Yes |
|
Fireplace Total
|
1 |
|
Fireplace Type
|
Other - See Remarks |
|
Heating Fuel
|
Natural Gas |
|
Heating Type
|
Forced Air |
|
Stories Total
|
3 |
|
Size Interior
|
1464 Sqft |
|
Type
|
Row / Townhouse |
|
Utility Water
|
Municipal Water |
Parking
Land
|
Access Type
|
Road Access |
|
Acreage
|
No |
|
Land Amenities
|
Golf Nearby, Hospital, Public Transit, Schools, Shopping, Ski Area |
|
Sewer
|
Municipal Sewage System |
|
Size Total Text
|
Under 1/2 Acre |
|
Zoning Description
|
R3-32 |
Rooms
| Level |
Type |
Length |
Width |
Dimensions |
|
Second Level |
Living Room |
|
|
15'9'' x 12'3'' |
|
Second Level |
Dining Room |
|
|
9'4'' x 6'9'' |
|
Second Level |
Kitchen |
|
|
13'3'' x 8'8'' |
|
Third Level |
Full Bathroom |
|
|
Measurements not available |
|
Third Level |
Primary Bedroom |
|
|
9'11'' x 15'5'' |
|
Main Level |
4pc Bathroom |
|
|
Measurements not available |
|
Main Level |
Bedroom |
|
|
8'11'' x 7'10'' |
|
Main Level |
Bedroom |
|
|
8'11'' x 9'3'' |
Utilities
https://www.realtor.ca/real-estate/27428713/434-oxbow-crescent-collingwood





























