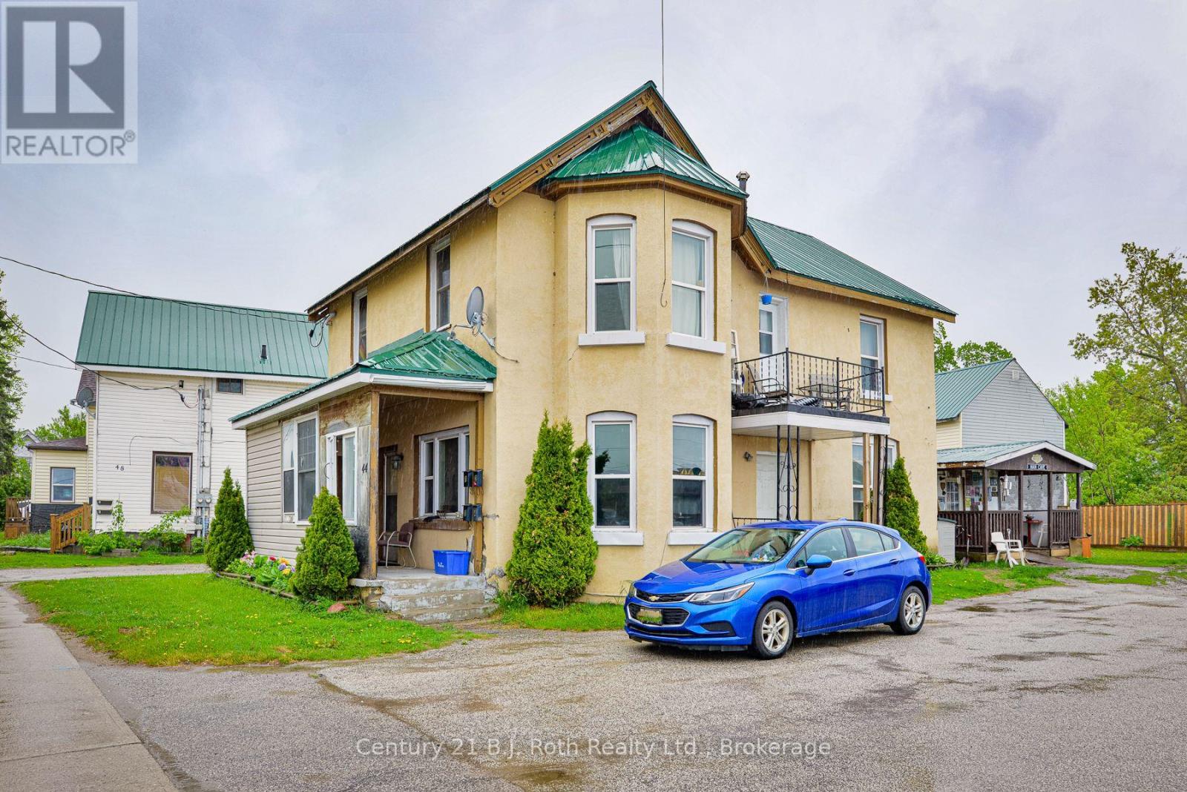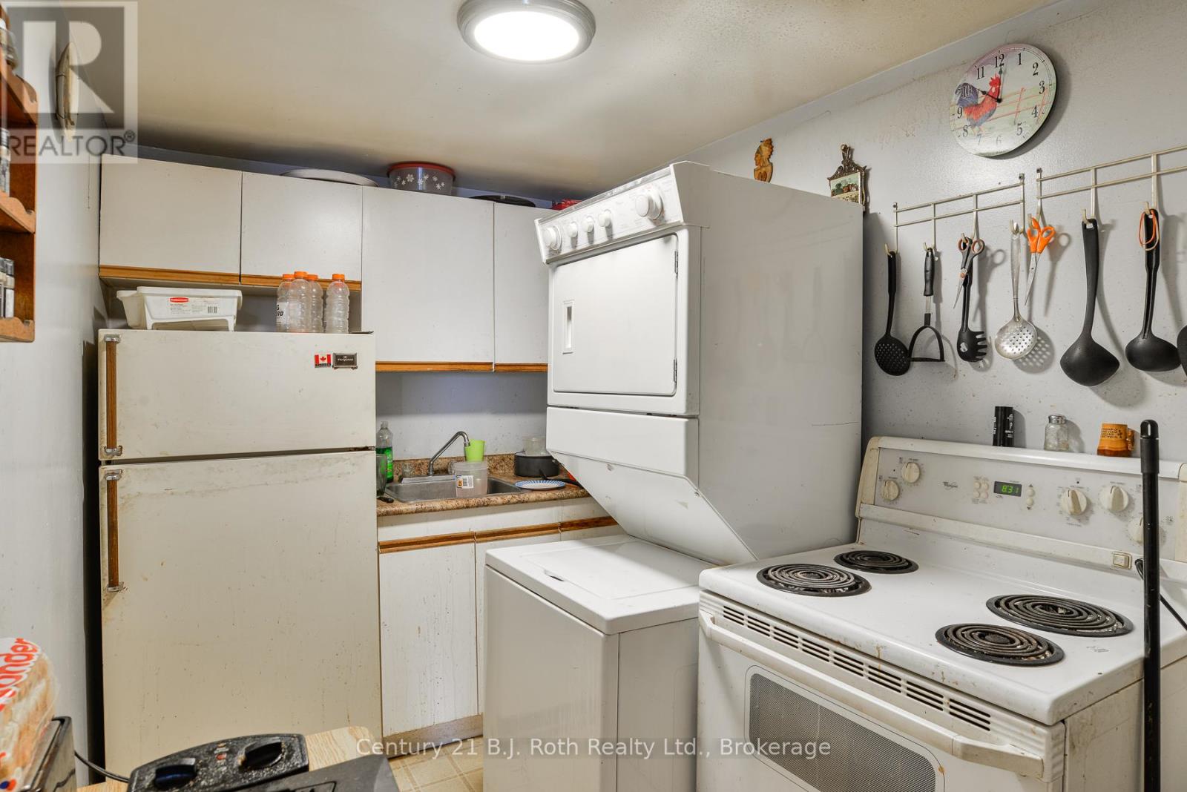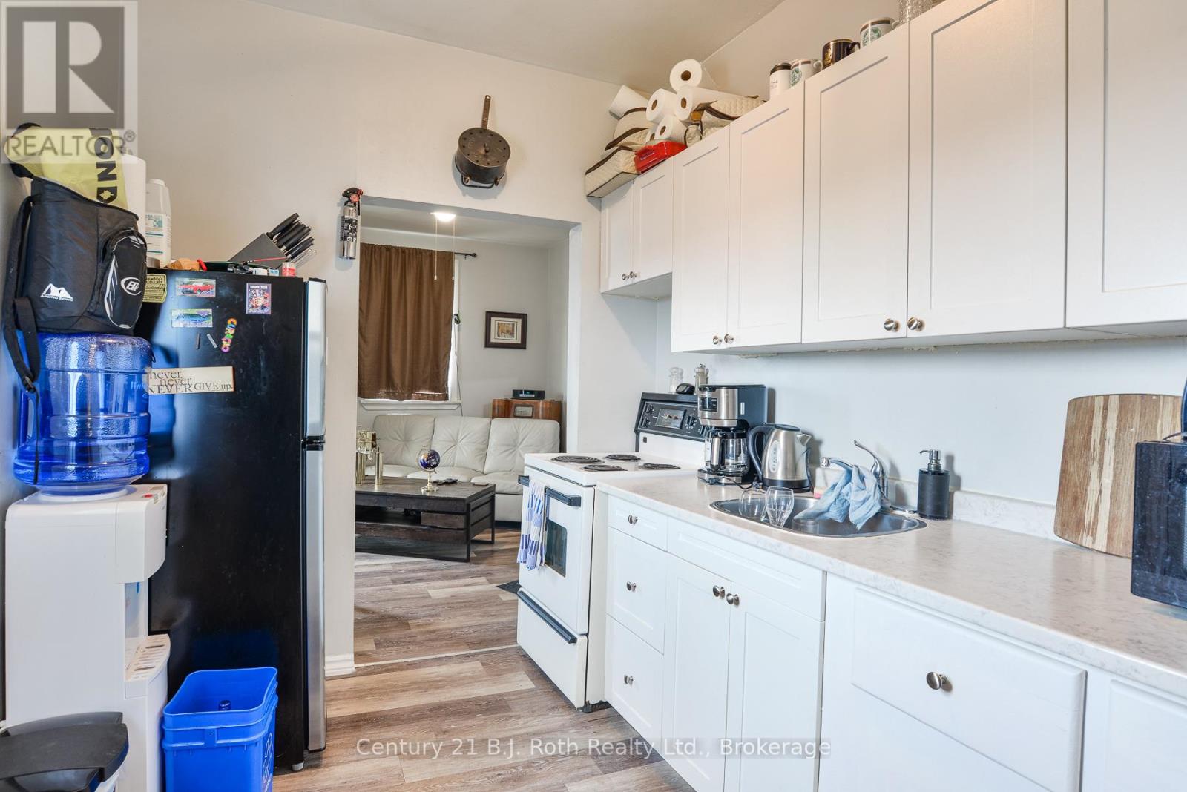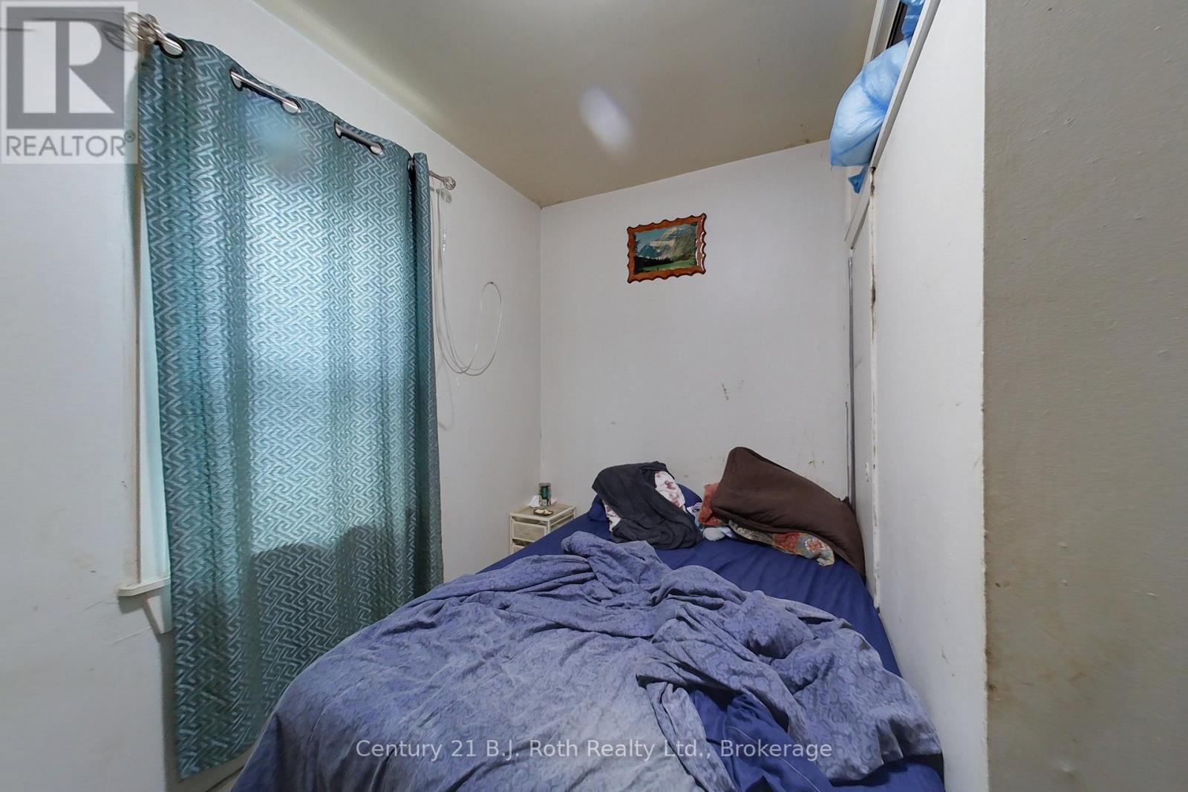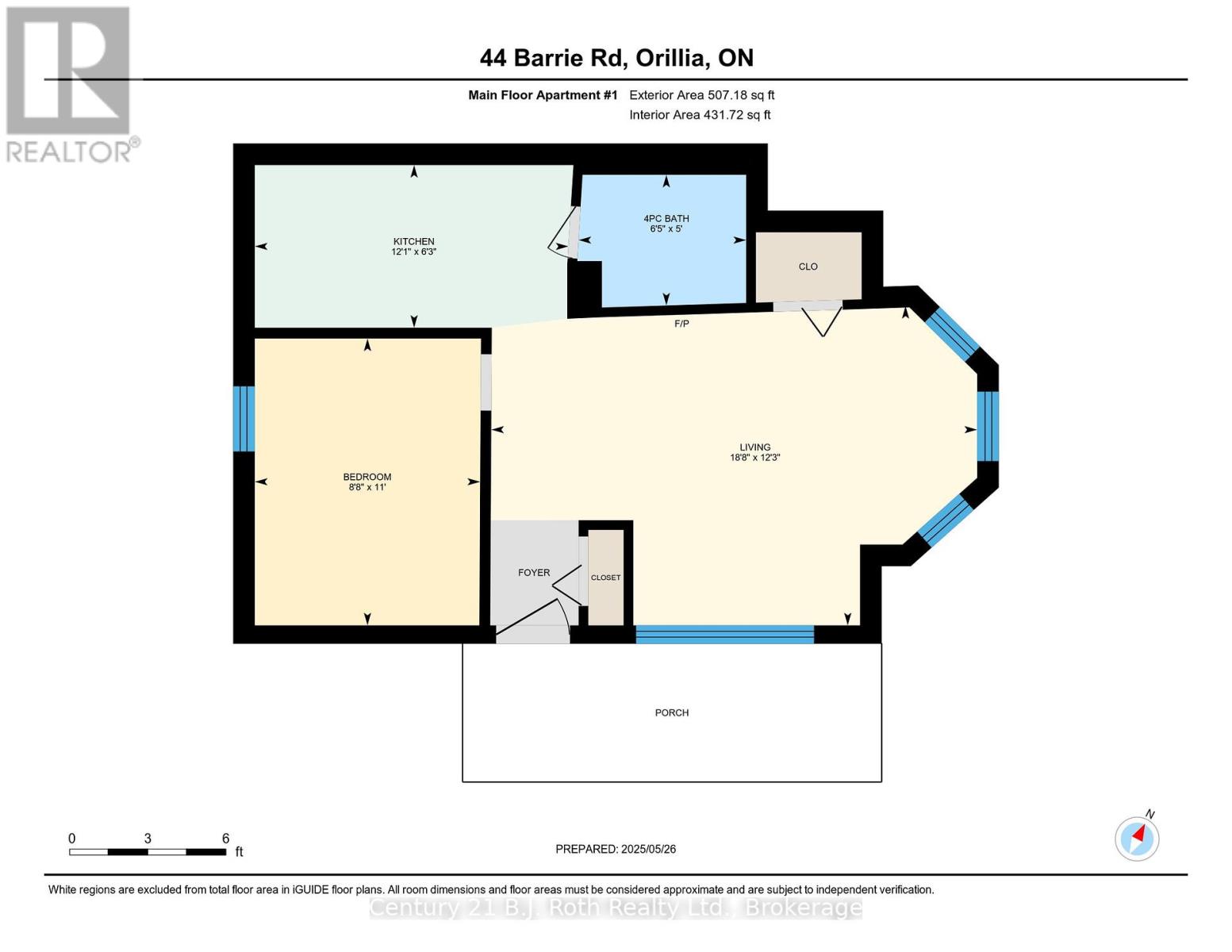4 Bedroom
4 Bathroom
1,500 - 2,000 ft2
Forced Air
$599,900
This downtown legal 4 plex is well maintained and is close to amenities. Recent improvements include extensive electrical work with ESA inspection, 2 upper apt's renovated, new F.A.G. furnace in April 2025, and windows approx. 8 yrs old. Note that 2 rents are well below market value offering a potential increase to revenue over time. Metal roof, 2 sheds, lots of parking and spacious lot. Apt #1 - 731 incl., Apt #2 - 1,350 +hy, Apt #3 - 1,300 + hy., Apt #4 - 875 incl. Expenses: Taxes - 4,553.75(2024), Hydro - 2,527.83(2024), Water - 1,953.69(2024), Enbridge Gas - 3,467.94(2024), Snow - 850(est.). Insurance - 3,200(est). Please see floor plans for apt layouts. Tenant occupied so 28-30 hrs notice for showings. (id:57975)
Property Details
|
MLS® Number
|
S12191294 |
|
Property Type
|
Multi-family |
|
Community Name
|
Orillia |
|
Features
|
Flat Site, Sump Pump |
|
Parking Space Total
|
6 |
|
Structure
|
Shed |
Building
|
Bathroom Total
|
4 |
|
Bedrooms Above Ground
|
4 |
|
Bedrooms Total
|
4 |
|
Age
|
100+ Years |
|
Amenities
|
Separate Electricity Meters |
|
Appliances
|
Water Heater, Water Meter, Stove, Refrigerator |
|
Basement Features
|
Separate Entrance |
|
Basement Type
|
Crawl Space |
|
Exterior Finish
|
Stucco, Vinyl Siding |
|
Foundation Type
|
Stone |
|
Heating Fuel
|
Natural Gas |
|
Heating Type
|
Forced Air |
|
Stories Total
|
2 |
|
Size Interior
|
1,500 - 2,000 Ft2 |
|
Type
|
Fourplex |
|
Utility Water
|
Municipal Water |
Parking
Land
|
Acreage
|
No |
|
Sewer
|
Sanitary Sewer |
|
Size Depth
|
106 Ft |
|
Size Frontage
|
74 Ft ,10 In |
|
Size Irregular
|
74.9 X 106 Ft ; 74.91' X 102' X 72' X 125' |
|
Size Total Text
|
74.9 X 106 Ft ; 74.91' X 102' X 72' X 125' |
|
Zoning Description
|
R2i |
Utilities
|
Cable
|
Installed |
|
Electricity
|
Installed |
|
Sewer
|
Installed |
https://www.realtor.ca/real-estate/28406058/44-barrie-road-orillia-orillia

