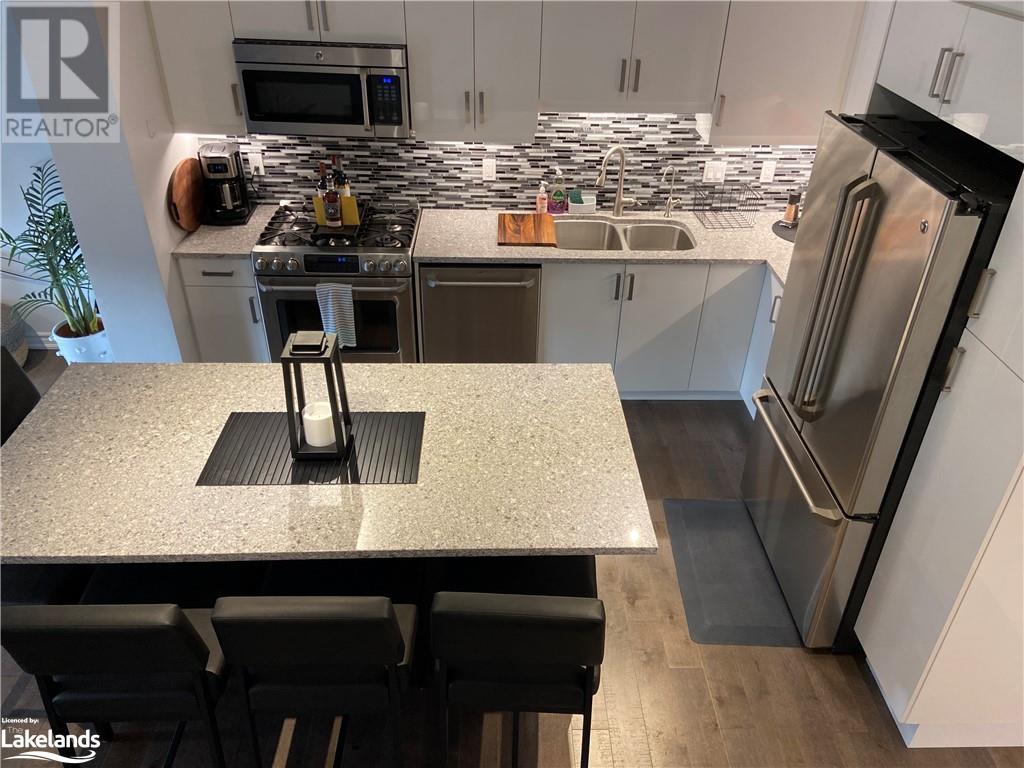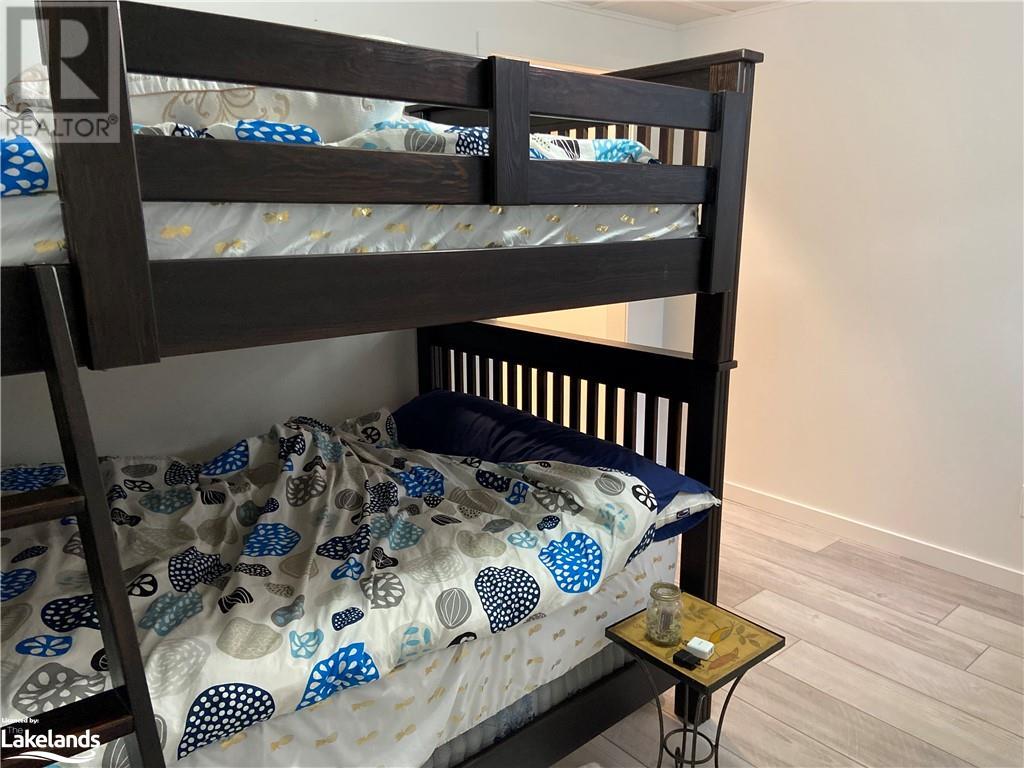4 Bedroom
4 Bathroom
1600 sqft
2 Level
Central Air Conditioning
Forced Air
$12,000 SeasonalLandscaping
4 BEDROOM SKI SEASON rental Dec. 30th- April 15th. Located in the very desirable Silverglen development with a beautiful Rec Center, and an excellent location with easy access to the Ski Hills, Historic downtown Collingwood, and trails for snowshoeing/walking. This modern end unit townhome features a large primary bedroom with king bed and an ensuite, plus 3 additional bedrooms and 3 full bathrooms. The open concept main floor living room, kitchen/dining area is light and bright. There is a fully stocked kitchen with a gas range, dishwasher, large fridge and small appliances. A large and comfy sectional looks out over the patio and walking path to the Rec Center with the following amenities; a party room with Wifi, a well equipped gym, men and women's saunas, a games room with pool tables. This immaculate and tastefully furnished unit is spotless and includes full use of the garage for ski/snowboard storage. One dog or cat will be considered. (id:57975)
Property Details
|
MLS® Number
|
40675815 |
|
Property Type
|
Single Family |
|
AmenitiesNearBy
|
Ski Area |
|
CommunityFeatures
|
Quiet Area |
|
ParkingSpaceTotal
|
2 |
Building
|
BathroomTotal
|
4 |
|
BedroomsAboveGround
|
3 |
|
BedroomsBelowGround
|
1 |
|
BedroomsTotal
|
4 |
|
Amenities
|
Exercise Centre |
|
Appliances
|
Dishwasher, Dryer, Microwave, Refrigerator, Washer, Range - Gas |
|
ArchitecturalStyle
|
2 Level |
|
BasementDevelopment
|
Finished |
|
BasementType
|
Full (finished) |
|
ConstructionMaterial
|
Wood Frame |
|
ConstructionStyleAttachment
|
Attached |
|
CoolingType
|
Central Air Conditioning |
|
ExteriorFinish
|
Brick, Stone, Wood |
|
HalfBathTotal
|
1 |
|
HeatingFuel
|
Natural Gas |
|
HeatingType
|
Forced Air |
|
StoriesTotal
|
2 |
|
SizeInterior
|
1600 Sqft |
|
Type
|
Row / Townhouse |
|
UtilityWater
|
Municipal Water |
Parking
Land
|
Acreage
|
No |
|
LandAmenities
|
Ski Area |
|
Sewer
|
Municipal Sewage System |
|
SizeTotalText
|
Unknown |
|
ZoningDescription
|
R3-21 |
Rooms
| Level |
Type |
Length |
Width |
Dimensions |
|
Second Level |
4pc Bathroom |
|
|
8'1'' x 13'10'' |
|
Second Level |
3pc Bathroom |
|
|
Measurements not available |
|
Second Level |
Bedroom |
|
|
8'1'' x 13'10'' |
|
Second Level |
Bedroom |
|
|
10'11'' x 9'0'' |
|
Second Level |
Primary Bedroom |
|
|
17'3'' x 13'3'' |
|
Basement |
3pc Bathroom |
|
|
Measurements not available |
|
Basement |
Bedroom |
|
|
11'10'' x 10'0'' |
|
Main Level |
2pc Bathroom |
|
|
Measurements not available |
|
Main Level |
Kitchen |
|
|
17'2'' x 12'7'' |
|
Main Level |
Living Room |
|
|
17'2'' x 14'5'' |
https://www.realtor.ca/real-estate/27638742/44-conservation-way-collingwood




































