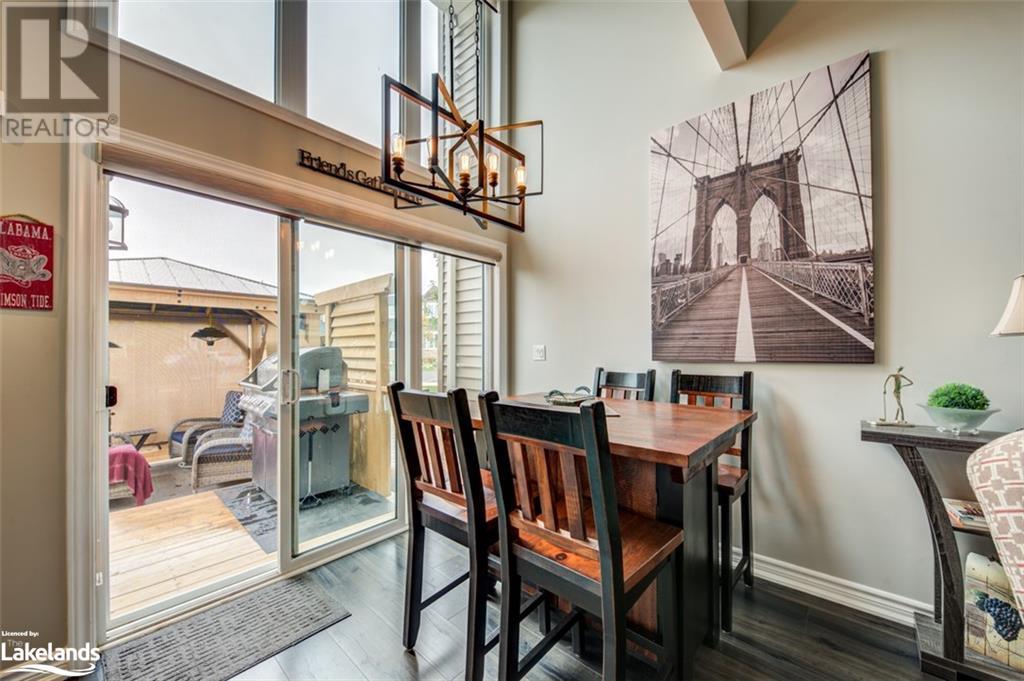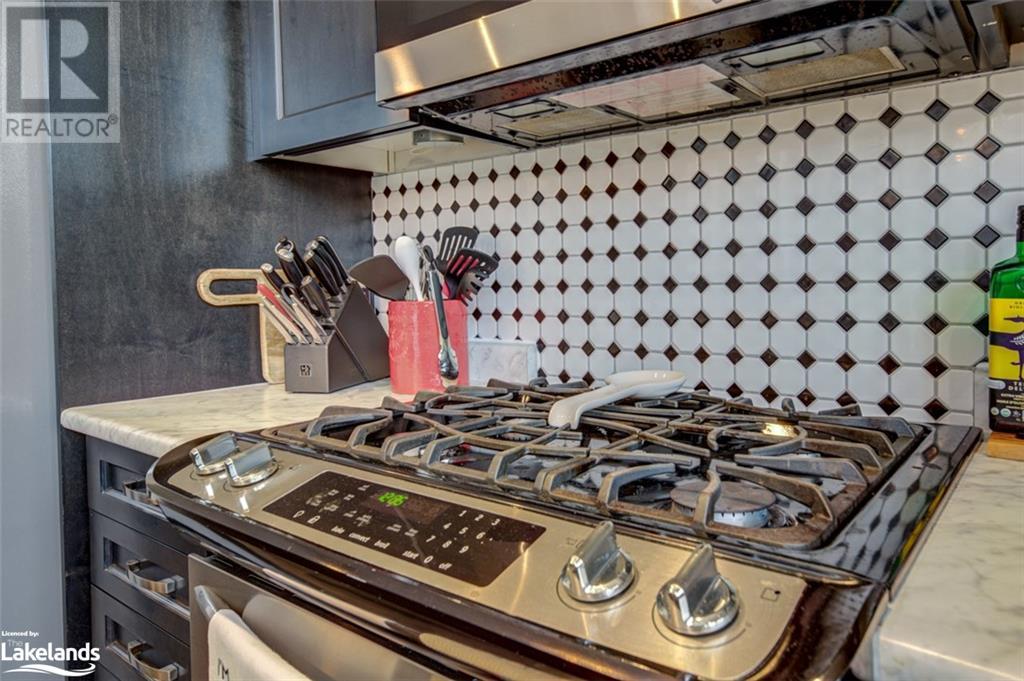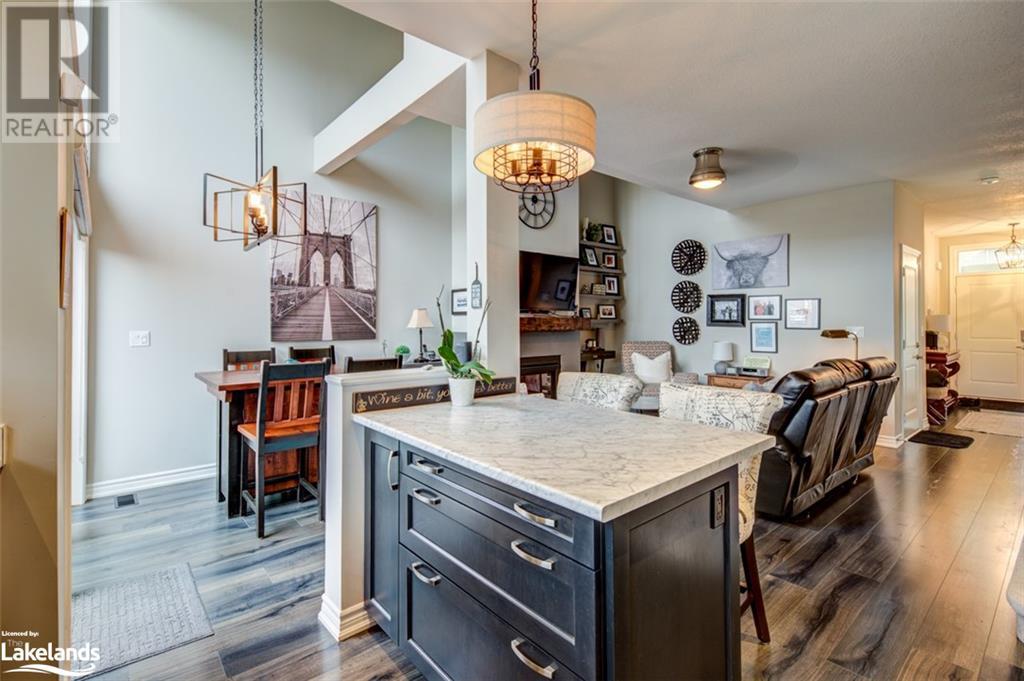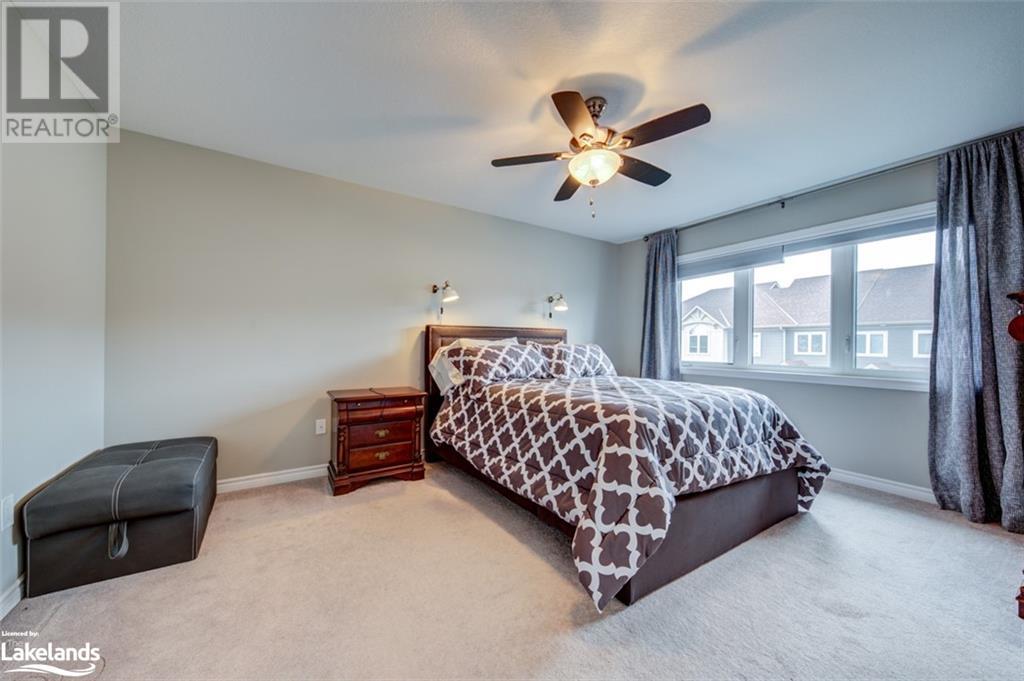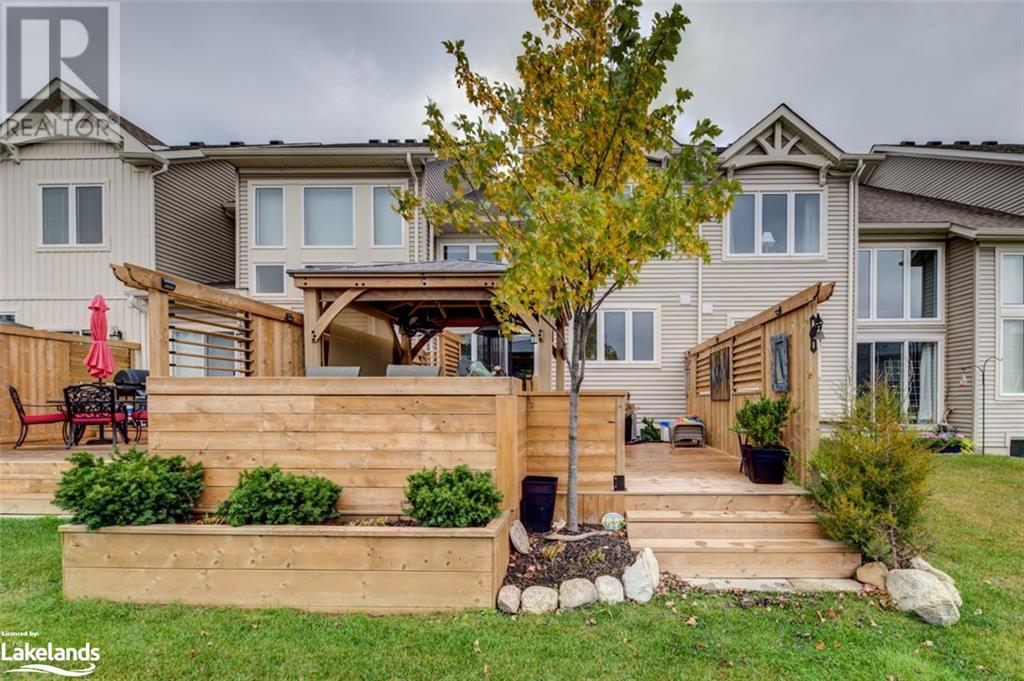2 Bedroom
4 Bathroom
1635 sqft
2 Level
Central Air Conditioning
Forced Air
Landscaped
$12,000 SeasonalInsurance, Landscaping, Property Management
SKI SEASON rental, price is for 4 months, but landlord will consider a shorter lease, dates are flexible. Fabulous location in Blue Fairways near Cranberry Golf Course for snowshoeing and walking, yet only a 5 minute drive to Historic Downtown Collingwood and 10 mins to the ski hills. Pine Valley floorplan with over 1200 sq feet and a further 500 sq feet on the lower level. Open concept main level with soaring cathedral ceilings and large windows is great for those sunny winter mornings in front of the gas fireplace. Well equipped kitchen with island bar, dining area leading out to a fabulous outdoor deck with heater. Second level consists of the large master bedroom with 4pce ensuite with soaker tub and walk-in closet, second bedroom, another 4 pce bathroom and laundry area. The lower level is set up as a third bedroom with a 2 pce bathroom. Single car garage and one driveway parking spot. Rec centre with a small gym is available for tenant's use. Small dog may be considered. (id:57975)
Property Details
|
MLS® Number
|
40628276 |
|
Property Type
|
Single Family |
|
AmenitiesNearBy
|
Beach, Golf Nearby, Hospital, Marina, Place Of Worship, Public Transit, Schools |
|
CommunityFeatures
|
School Bus |
|
Features
|
Conservation/green Belt, Balcony |
|
ParkingSpaceTotal
|
2 |
|
StorageType
|
Locker |
Building
|
BathroomTotal
|
4 |
|
BedroomsAboveGround
|
2 |
|
BedroomsTotal
|
2 |
|
Amenities
|
Exercise Centre |
|
Appliances
|
Dishwasher, Dryer, Refrigerator, Washer, Microwave Built-in, Gas Stove(s), Window Coverings |
|
ArchitecturalStyle
|
2 Level |
|
BasementDevelopment
|
Partially Finished |
|
BasementType
|
Full (partially Finished) |
|
ConstructedDate
|
2018 |
|
ConstructionStyleAttachment
|
Attached |
|
CoolingType
|
Central Air Conditioning |
|
ExteriorFinish
|
Brick, Vinyl Siding |
|
Fixture
|
Ceiling Fans |
|
HalfBathTotal
|
2 |
|
HeatingFuel
|
Natural Gas |
|
HeatingType
|
Forced Air |
|
StoriesTotal
|
2 |
|
SizeInterior
|
1635 Sqft |
|
Type
|
Row / Townhouse |
|
UtilityWater
|
Municipal Water |
Parking
|
Attached Garage
|
|
|
Visitor Parking
|
|
Land
|
AccessType
|
Water Access, Highway Access |
|
Acreage
|
No |
|
LandAmenities
|
Beach, Golf Nearby, Hospital, Marina, Place Of Worship, Public Transit, Schools |
|
LandscapeFeatures
|
Landscaped |
|
Sewer
|
Municipal Sewage System |
|
SizeDepth
|
91 Ft |
|
SizeFrontage
|
20 Ft |
|
SizeTotalText
|
Under 1/2 Acre |
|
ZoningDescription
|
R2 |
Rooms
| Level |
Type |
Length |
Width |
Dimensions |
|
Second Level |
4pc Bathroom |
|
|
Measurements not available |
|
Second Level |
4pc Bathroom |
|
|
Measurements not available |
|
Second Level |
Bedroom |
|
|
10'0'' x 11'0'' |
|
Second Level |
Primary Bedroom |
|
|
12'0'' x 16'0'' |
|
Lower Level |
2pc Bathroom |
|
|
Measurements not available |
|
Lower Level |
Family Room |
|
|
12'0'' x 16'0'' |
|
Main Level |
Kitchen |
|
|
10'0'' x 11'6'' |
|
Main Level |
Great Room |
|
|
14'5'' x 20'4'' |
|
Main Level |
2pc Bathroom |
|
|
Measurements not available |
|
Main Level |
Foyer |
|
|
10'0'' x 6'0'' |
https://www.realtor.ca/real-estate/27247294/44-lett-avenue-collingwood










