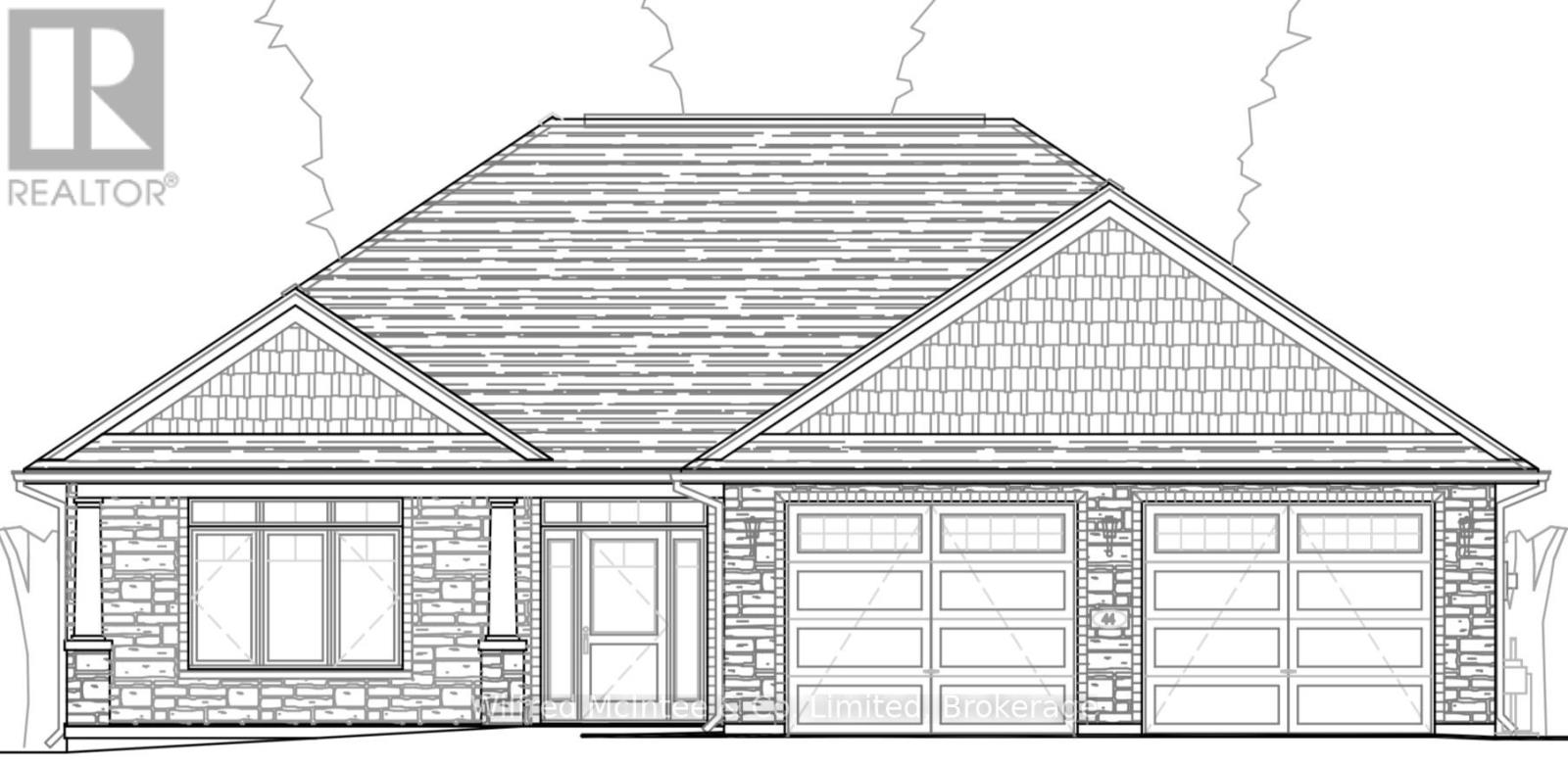3 Bedroom
2 Bathroom
1,500 - 2,000 ft2
Bungalow
Fireplace
Wall Unit
Radiant Heat
$749,000
Main Floor Living! Brand new 1972 square foot slab-on-grade bungalow in a new subdivision in the Village of Ripley. This property has 3 bedrooms, 2 bathrooms, and a 2-car attached garage. This home features an open concept kitchen, dining room and living room complimented by a gas fireplace and a walk-in pantry. The kitchen and bathrooms will be finished with custom cabinetry and quarters countertops. The primary bedroom contains a custom walk-in closet and a 5-piece primary bathroom featuring a tiled shower and stand-alone tub. This beautiful new built home is located on a sizable lot in a new subdivision in Ripley. (id:57975)
Property Details
|
MLS® Number
|
X12213788 |
|
Property Type
|
Single Family |
|
Community Name
|
Huron-Kinloss |
|
Amenities Near By
|
Park, Place Of Worship, Schools |
|
Community Features
|
Community Centre, School Bus |
|
Parking Space Total
|
6 |
Building
|
Bathroom Total
|
2 |
|
Bedrooms Above Ground
|
3 |
|
Bedrooms Total
|
3 |
|
Age
|
0 To 5 Years |
|
Amenities
|
Fireplace(s) |
|
Appliances
|
Water Heater |
|
Architectural Style
|
Bungalow |
|
Construction Style Attachment
|
Detached |
|
Cooling Type
|
Wall Unit |
|
Exterior Finish
|
Stone, Vinyl Siding |
|
Fireplace Present
|
Yes |
|
Fireplace Total
|
1 |
|
Foundation Type
|
Concrete |
|
Heating Fuel
|
Natural Gas |
|
Heating Type
|
Radiant Heat |
|
Stories Total
|
1 |
|
Size Interior
|
1,500 - 2,000 Ft2 |
|
Type
|
House |
|
Utility Water
|
Municipal Water |
Parking
Land
|
Acreage
|
No |
|
Land Amenities
|
Park, Place Of Worship, Schools |
|
Sewer
|
Sanitary Sewer |
|
Size Depth
|
185 Ft ,2 In |
|
Size Frontage
|
80 Ft ,1 In |
|
Size Irregular
|
80.1 X 185.2 Ft |
|
Size Total Text
|
80.1 X 185.2 Ft |
|
Zoning Description
|
R1 |
Rooms
| Level |
Type |
Length |
Width |
Dimensions |
|
Main Level |
Foyer |
2.44 m |
2.92 m |
2.44 m x 2.92 m |
|
Main Level |
Bathroom |
3.53 m |
2.46 m |
3.53 m x 2.46 m |
|
Main Level |
Mud Room |
2.62 m |
2.92 m |
2.62 m x 2.92 m |
|
Main Level |
Bedroom |
4.26 m |
3.35 m |
4.26 m x 3.35 m |
|
Main Level |
Kitchen |
4.27 m |
3.05 m |
4.27 m x 3.05 m |
|
Main Level |
Dining Room |
4.87 m |
4.05 m |
4.87 m x 4.05 m |
|
Main Level |
Living Room |
4.93 m |
4.87 m |
4.93 m x 4.87 m |
|
Main Level |
Pantry |
1.7 m |
1.52 m |
1.7 m x 1.52 m |
|
Main Level |
Bathroom |
3.38 m |
1.64 m |
3.38 m x 1.64 m |
|
Main Level |
Bedroom |
3.54 m |
3.04 m |
3.54 m x 3.04 m |
|
Main Level |
Primary Bedroom |
4.81 m |
3.65 m |
4.81 m x 3.65 m |
https://www.realtor.ca/real-estate/28453837/44-mctavish-crescent-huron-kinloss-huron-kinloss





