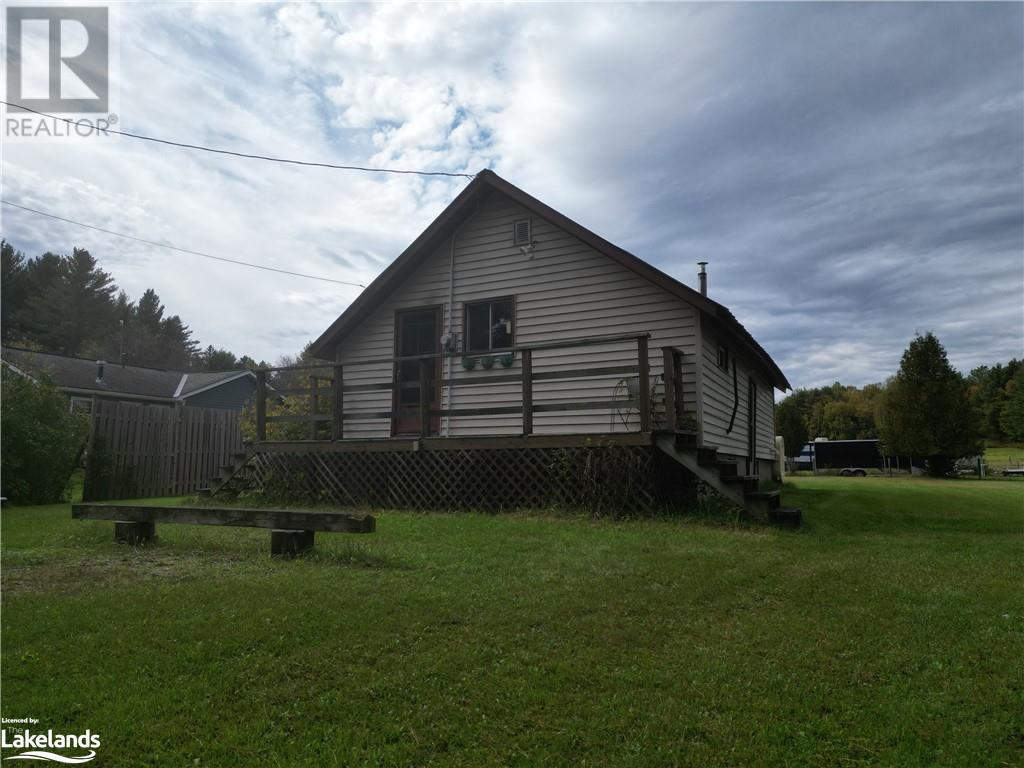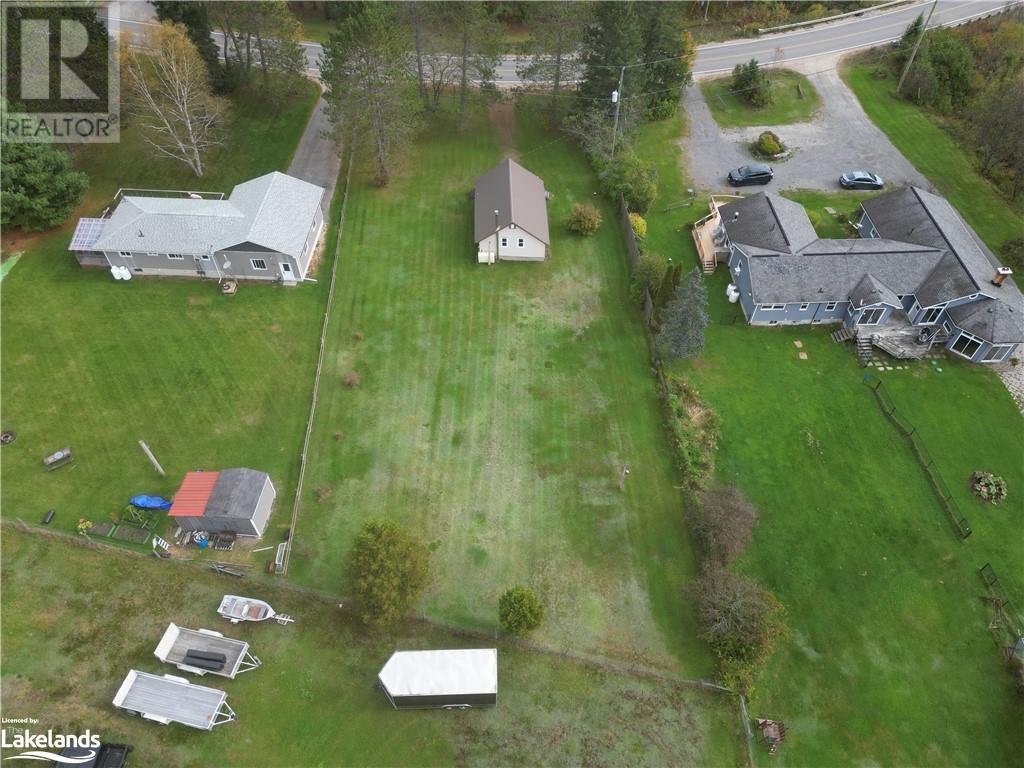2 Bedroom
1 Bathroom
630 sqft
Bungalow
None
Forced Air
$349,000
This delightful 2 plus 1 bedroom, 1 bathroom home nestled on a spacious, flat lot. This property is perfect for first-time buyers or those looking for a cozy retreat! The main level features a bright and inviting living area, connected to a well-sized eat-in kitchen. The full basement offers possibilities for a recreation room, home office, or additional guest space. The expansive backyard is perfect for playing, gardening, or hosting summer barbecues. Just minutes from Minden and all local amenities, parks, and schools. Evidence of water damage in the basement was from a pipe overflow. There has been no flooding in this basement in the past 28 years. (id:57975)
Property Details
|
MLS® Number
|
40658516 |
|
Property Type
|
Single Family |
|
AmenitiesNearBy
|
Place Of Worship |
|
CommunityFeatures
|
Quiet Area, Community Centre |
|
EquipmentType
|
None |
|
Features
|
Country Residential, Recreational |
|
ParkingSpaceTotal
|
2 |
|
RentalEquipmentType
|
None |
Building
|
BathroomTotal
|
1 |
|
BedroomsAboveGround
|
2 |
|
BedroomsTotal
|
2 |
|
Appliances
|
Dryer, Refrigerator, Stove, Washer |
|
ArchitecturalStyle
|
Bungalow |
|
BasementDevelopment
|
Unfinished |
|
BasementType
|
Full (unfinished) |
|
ConstructionStyleAttachment
|
Detached |
|
CoolingType
|
None |
|
ExteriorFinish
|
Vinyl Siding |
|
FireProtection
|
None |
|
FoundationType
|
Block |
|
HeatingType
|
Forced Air |
|
StoriesTotal
|
1 |
|
SizeInterior
|
630 Sqft |
|
Type
|
House |
|
UtilityWater
|
Drilled Well |
Land
|
AccessType
|
Road Access |
|
Acreage
|
No |
|
LandAmenities
|
Place Of Worship |
|
Sewer
|
Septic System |
|
SizeFrontage
|
93 Ft |
|
SizeIrregular
|
0.48 |
|
SizeTotal
|
0.48 Ac|under 1/2 Acre |
|
SizeTotalText
|
0.48 Ac|under 1/2 Acre |
|
ZoningDescription
|
Hr |
Rooms
| Level |
Type |
Length |
Width |
Dimensions |
|
Basement |
Laundry Room |
|
|
13'0'' x 9'11'' |
|
Basement |
Bonus Room |
|
|
9'0'' x 8'11'' |
|
Basement |
Family Room |
|
|
15'0'' x 12'0'' |
|
Main Level |
4pc Bathroom |
|
|
Measurements not available |
|
Main Level |
Bedroom |
|
|
10'0'' x 8'0'' |
|
Main Level |
Bedroom |
|
|
10'0'' x 8'10'' |
|
Main Level |
Living Room |
|
|
16'0'' x 10'0'' |
|
Main Level |
Kitchen/dining Room |
|
|
14'0'' x 8'0'' |
https://www.realtor.ca/real-estate/27508319/449-bobcaygeon-road-minden
































