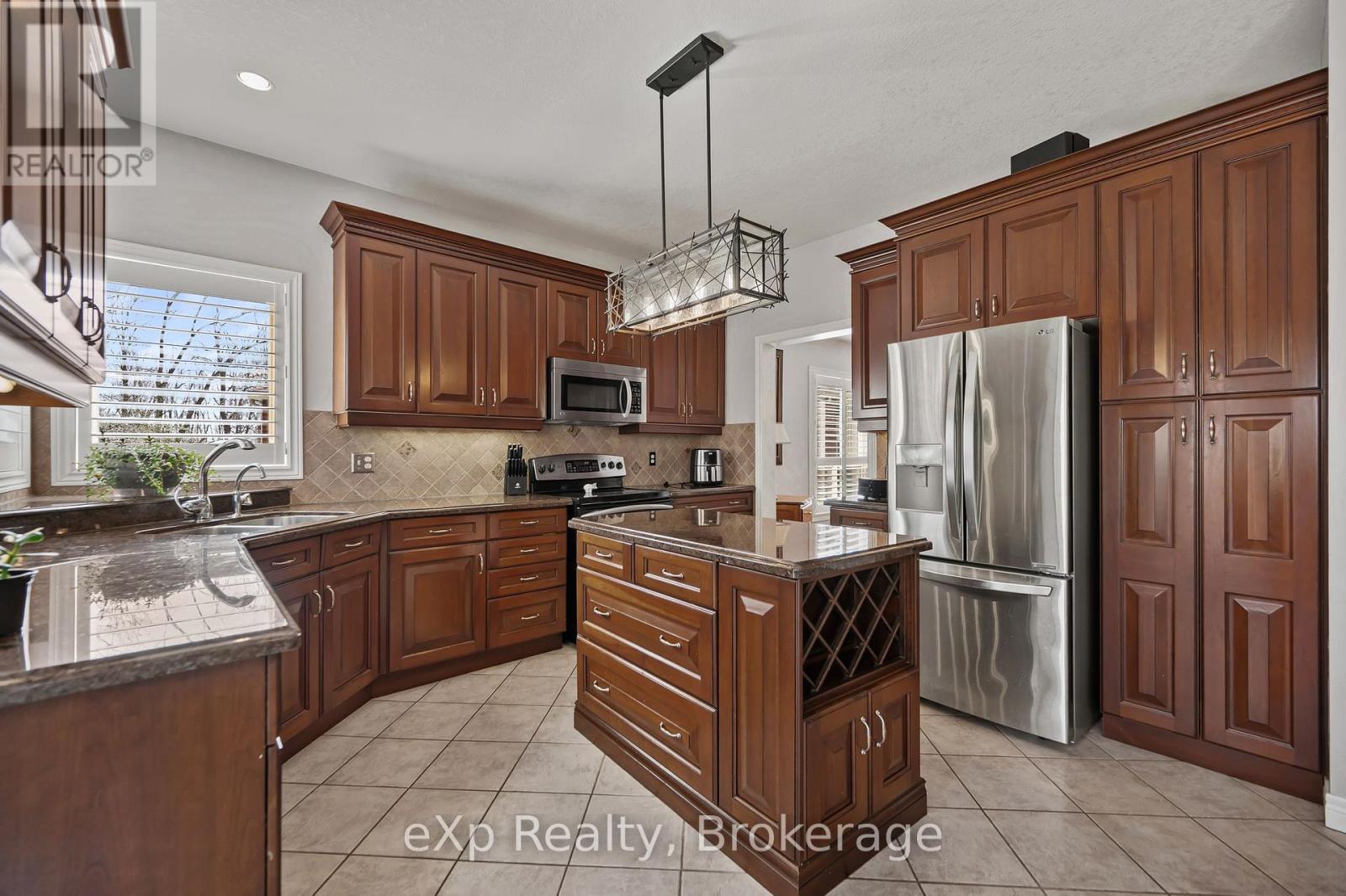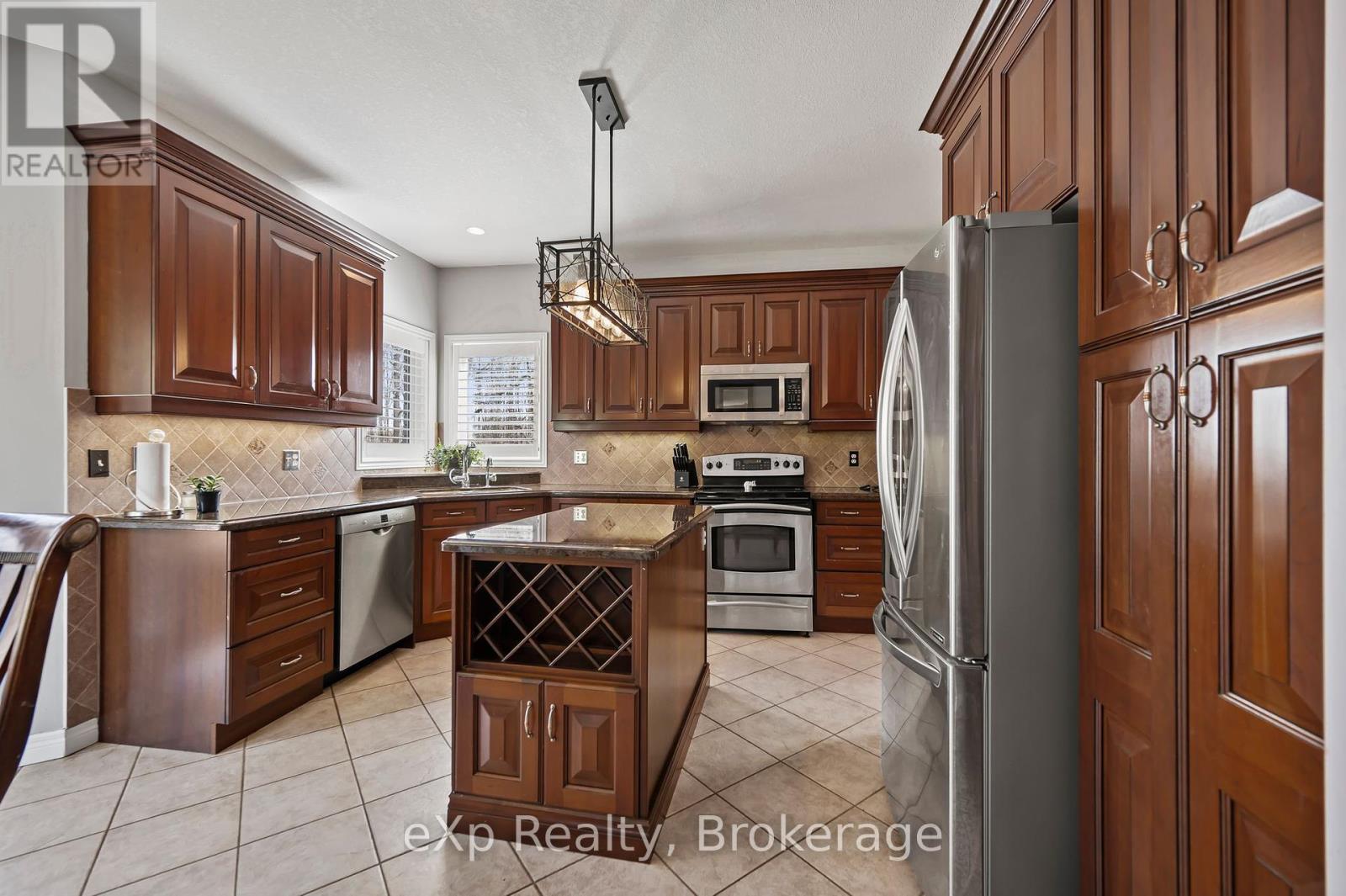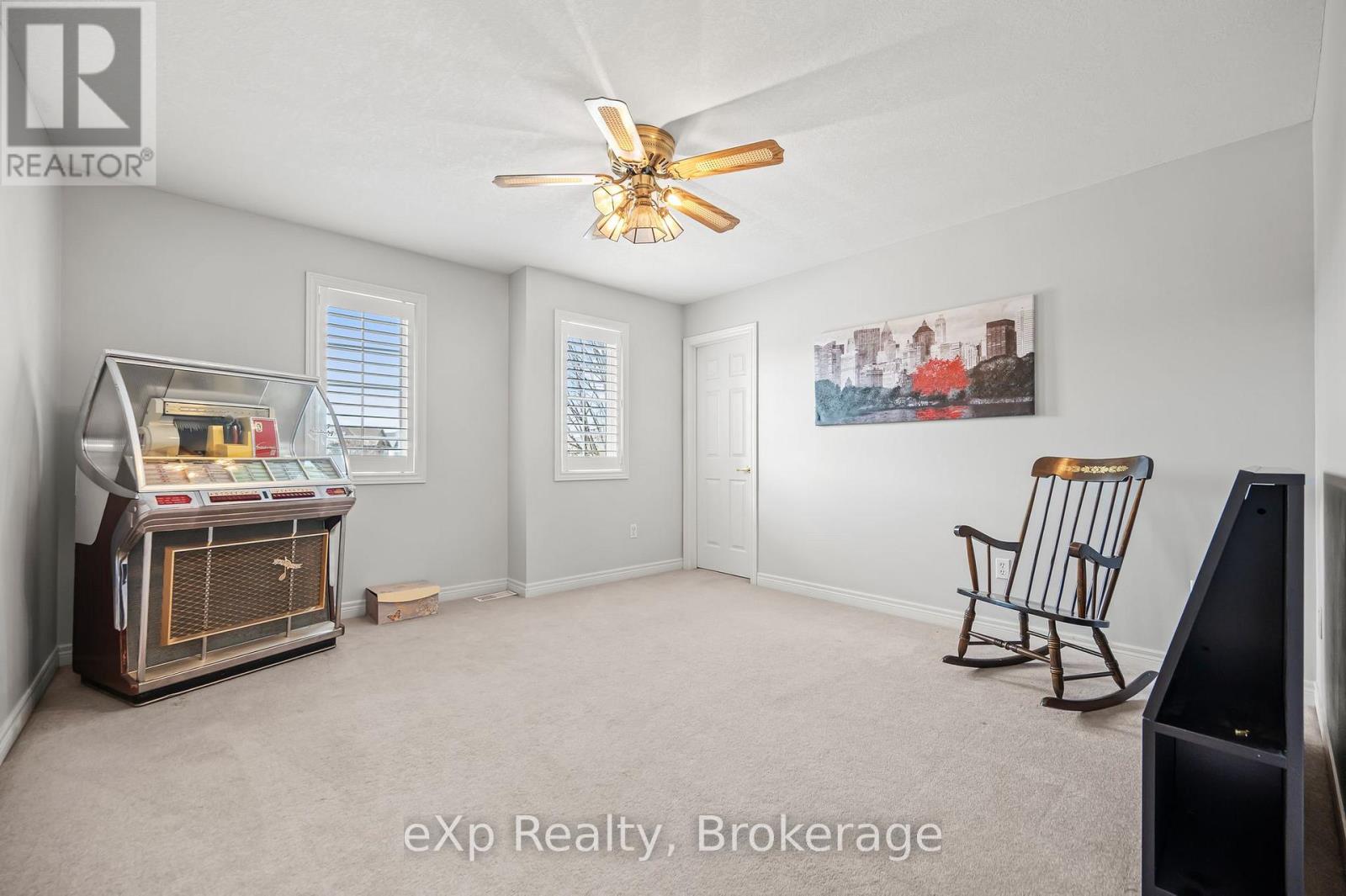4 Bedroom
4 Bathroom
2,500 - 3,000 ft2
Fireplace
Central Air Conditioning
Forced Air
$1,450,000Maintenance, Parcel of Tied Land
$18.33 Monthly
Located on a quiet court in the south end of Guelph and backing onto greenspace! This executive home sits 2900 square feet with 4 beds above grade, plus a finished basement. The stunning entryway has a soaring cathedral ceiling and a solid wooden curved staircase. All of the primary rooms you could ask for on the main level that also has 9 ft ceilings - formal living room, formal dining room with coffered ceiling, large kitchen with stone counters and island, a dinette overlooking the private yard, family room with vaulted ceiling and gas fireplace, and a very convenient main-floor laundry room. Upstairs has four bedrooms (three with walk-in closets) and two full bathrooms. The primary bedroom has a luxurious ensuite with double sinks, a walk-in shower, and a separate soaker tub. The basement is massive with an L-shaped living room, pot lights, and a fourth bathroom. You'll love the private backyard with plenty of yard space, plus a forest across the entire rear of the property. This location is top-notch - surrounded by great schools, parks, restaurants, groceries, a movie theatre, public transit, and easy highway access. Furnace and AC (2021), roof (2015). (id:57975)
Property Details
|
MLS® Number
|
X12108461 |
|
Property Type
|
Single Family |
|
Community Name
|
Pineridge/Westminster Woods |
|
Amenities Near By
|
Schools, Park |
|
Equipment Type
|
Water Heater |
|
Features
|
Wooded Area |
|
Parking Space Total
|
4 |
|
Rental Equipment Type
|
Water Heater |
Building
|
Bathroom Total
|
4 |
|
Bedrooms Above Ground
|
4 |
|
Bedrooms Total
|
4 |
|
Age
|
16 To 30 Years |
|
Appliances
|
Water Heater, Dishwasher, Dryer, Microwave, Stove, Washer, Water Softener, Refrigerator |
|
Basement Development
|
Finished |
|
Basement Type
|
Full (finished) |
|
Construction Style Attachment
|
Detached |
|
Cooling Type
|
Central Air Conditioning |
|
Exterior Finish
|
Brick |
|
Fireplace Present
|
Yes |
|
Foundation Type
|
Poured Concrete |
|
Half Bath Total
|
1 |
|
Heating Fuel
|
Natural Gas |
|
Heating Type
|
Forced Air |
|
Stories Total
|
2 |
|
Size Interior
|
2,500 - 3,000 Ft2 |
|
Type
|
House |
|
Utility Water
|
Municipal Water |
Parking
Land
|
Acreage
|
No |
|
Land Amenities
|
Schools, Park |
|
Sewer
|
Sanitary Sewer |
|
Size Depth
|
108 Ft |
|
Size Frontage
|
44 Ft ,6 In |
|
Size Irregular
|
44.5 X 108 Ft ; 87.56 Ft, Back 73.87 Ft |
|
Size Total Text
|
44.5 X 108 Ft ; 87.56 Ft, Back 73.87 Ft |
Rooms
| Level |
Type |
Length |
Width |
Dimensions |
|
Second Level |
Bedroom |
3.41 m |
3.35 m |
3.41 m x 3.35 m |
|
Second Level |
Primary Bedroom |
5.73 m |
5.16 m |
5.73 m x 5.16 m |
|
Second Level |
Bedroom |
3.78 m |
3.72 m |
3.78 m x 3.72 m |
|
Second Level |
Bedroom |
4.12 m |
3.94 m |
4.12 m x 3.94 m |
|
Basement |
Recreational, Games Room |
12.12 m |
12.02 m |
12.12 m x 12.02 m |
|
Basement |
Utility Room |
6.76 m |
3.33 m |
6.76 m x 3.33 m |
|
Basement |
Cold Room |
6.55 m |
1.33 m |
6.55 m x 1.33 m |
|
Main Level |
Living Room |
5.66 m |
3.57 m |
5.66 m x 3.57 m |
|
Main Level |
Dining Room |
4.27 m |
3.56 m |
4.27 m x 3.56 m |
|
Main Level |
Kitchen |
3.96 m |
3.62 m |
3.96 m x 3.62 m |
|
Main Level |
Eating Area |
6.1 m |
3.64 m |
6.1 m x 3.64 m |
|
Main Level |
Family Room |
7.21 m |
5.14 m |
7.21 m x 5.14 m |
|
Main Level |
Mud Room |
|
|
Measurements not available |
|
Main Level |
Laundry Room |
3.04 m |
2.25 m |
3.04 m x 2.25 m |
https://www.realtor.ca/real-estate/28225077/45-mcgarr-court-guelph-pineridgewestminster-woods-pineridgewestminster-woods





















































