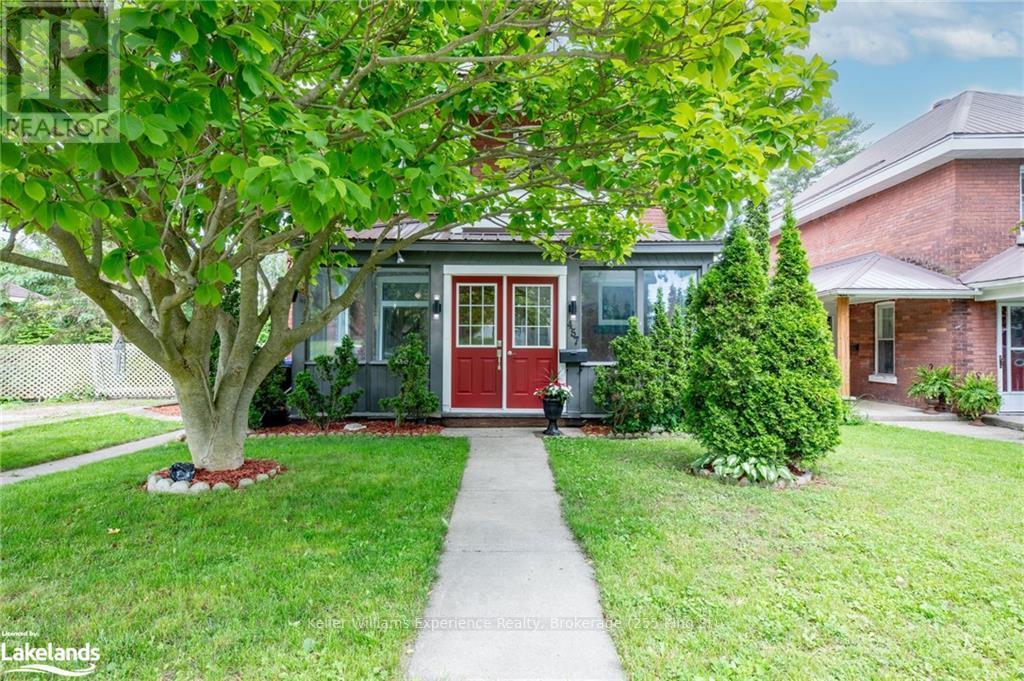3 Bedroom
2 Bathroom
Central Air Conditioning
Forced Air
$549,900
Discover the timeless elegance of this charming century home nestled in the heart of Midland. Boasting original character and vintage charm, including stunning stained glass windows. With 3 bedrooms, 2 bathrooms, and the potential to finish the attic for bonus space, this home is perfect for families. The main floor features a functional layout, providing ample space for all your needs. Take advantage of the unique opportunity this oversized lot offers—nearly the equivalent of two lots for the price of one. With dual driveways and frontage on both Queen St and Ellen St, the property also includes a detached, heated, and insulated garage with its own driveway on Ellen St, offering exceptional versatility. Surround yourself with beautiful, mature gardens that create a serene and private retreat. Situated within walking distance to all amenities and Georgian Bay, this home is also close to schools, Little Lake Park, and the Rec Centre/Arena. (id:57975)
Property Details
|
MLS® Number
|
S10439807 |
|
Property Type
|
Single Family |
|
Community Name
|
Midland |
|
AmenitiesNearBy
|
Hospital |
|
ParkingSpaceTotal
|
7 |
|
Structure
|
Porch |
Building
|
BathroomTotal
|
2 |
|
BedroomsAboveGround
|
3 |
|
BedroomsTotal
|
3 |
|
Appliances
|
Dishwasher, Dryer, Refrigerator, Stove, Washer |
|
BasementDevelopment
|
Unfinished |
|
BasementType
|
Partial (unfinished) |
|
ConstructionStyleAttachment
|
Detached |
|
CoolingType
|
Central Air Conditioning |
|
ExteriorFinish
|
Brick |
|
FoundationType
|
Stone |
|
HeatingFuel
|
Natural Gas |
|
HeatingType
|
Forced Air |
|
StoriesTotal
|
2 |
|
Type
|
House |
|
UtilityWater
|
Municipal Water |
Parking
Land
|
Acreage
|
No |
|
FenceType
|
Fenced Yard |
|
LandAmenities
|
Hospital |
|
Sewer
|
Sanitary Sewer |
|
SizeFrontage
|
49.98 M |
|
SizeIrregular
|
49.98 X 111.92 Acre ; 26.99 X 49.98 X 84.95 X 49.98 X 111.92 X 99.96 |
|
SizeTotalText
|
49.98 X 111.92 Acre ; 26.99 X 49.98 X 84.95 X 49.98 X 111.92 X 99.96|under 1/2 Acre |
|
ZoningDescription
|
R3 |
Rooms
| Level |
Type |
Length |
Width |
Dimensions |
|
Second Level |
Bedroom |
3.33 m |
3.02 m |
3.33 m x 3.02 m |
|
Second Level |
Sunroom |
3.2 m |
2.64 m |
3.2 m x 2.64 m |
|
Second Level |
Bathroom |
|
|
Measurements not available |
|
Second Level |
Primary Bedroom |
3.96 m |
3.33 m |
3.96 m x 3.33 m |
|
Second Level |
Bedroom |
3.33 m |
3.17 m |
3.33 m x 3.17 m |
|
Main Level |
Sunroom |
2.18 m |
1.83 m |
2.18 m x 1.83 m |
|
Main Level |
Kitchen |
4.06 m |
3.4 m |
4.06 m x 3.4 m |
|
Main Level |
Family Room |
4.11 m |
3.48 m |
4.11 m x 3.48 m |
|
Main Level |
Living Room |
3.73 m |
3.48 m |
3.73 m x 3.48 m |
|
Main Level |
Dining Room |
3.53 m |
3.2 m |
3.53 m x 3.2 m |
|
Main Level |
Laundry Room |
2.31 m |
1.91 m |
2.31 m x 1.91 m |
|
Main Level |
Bathroom |
|
|
Measurements not available |
Utilities
https://www.realtor.ca/real-estate/27621054/457-queen-street-midland-midland


























