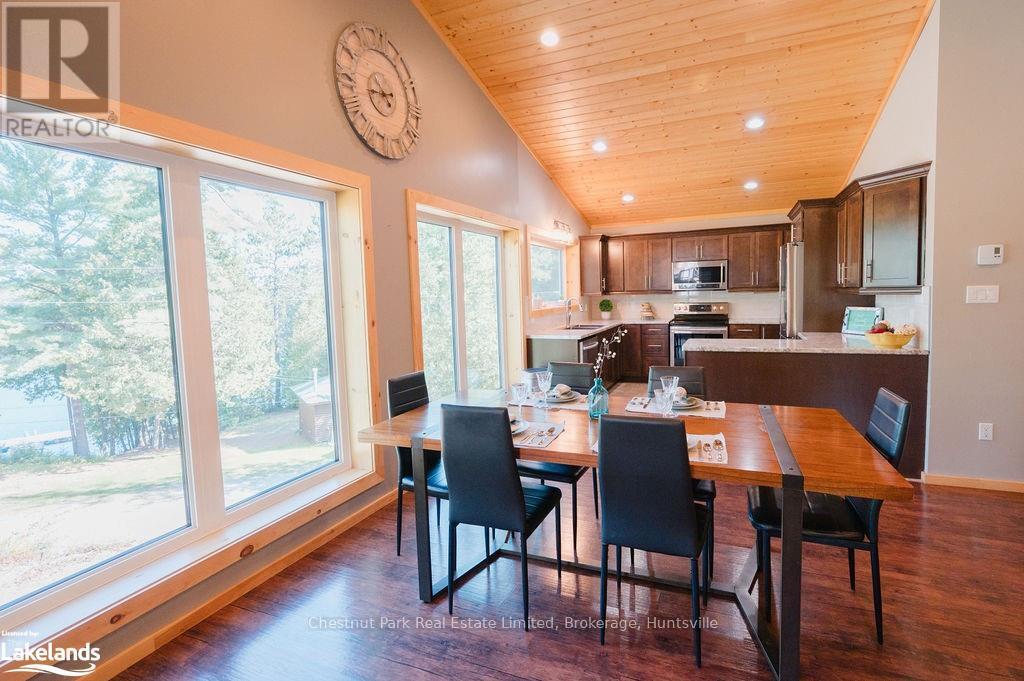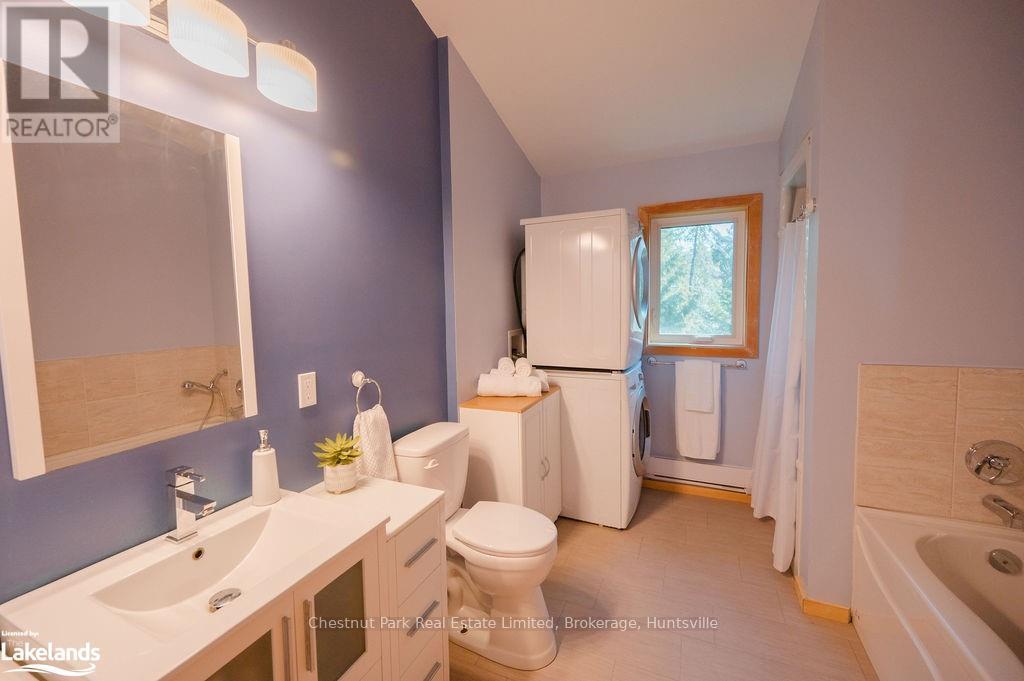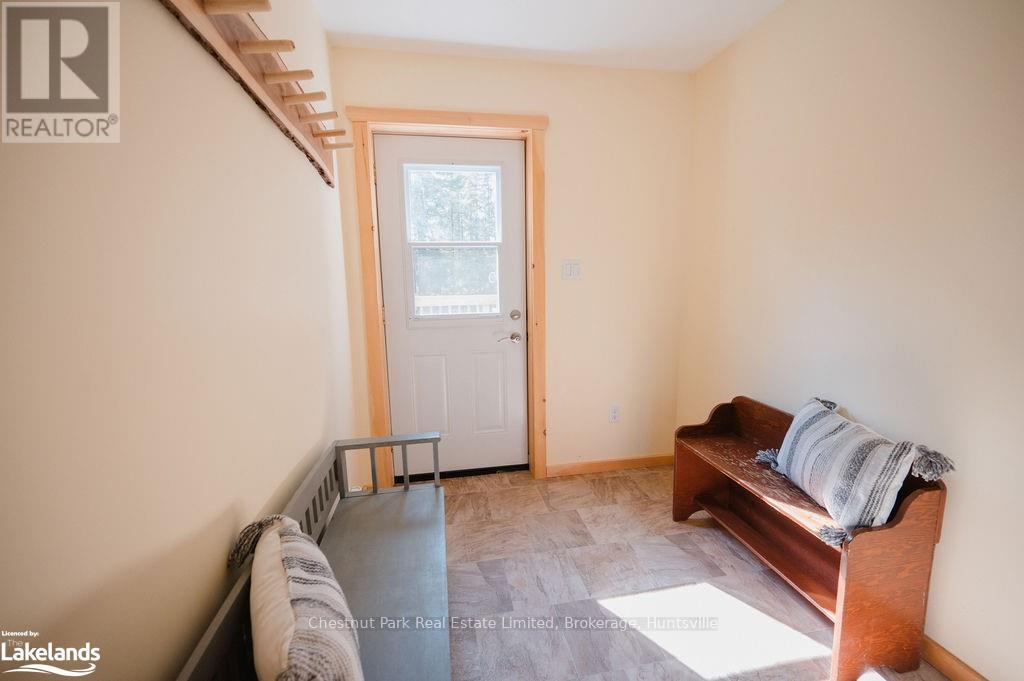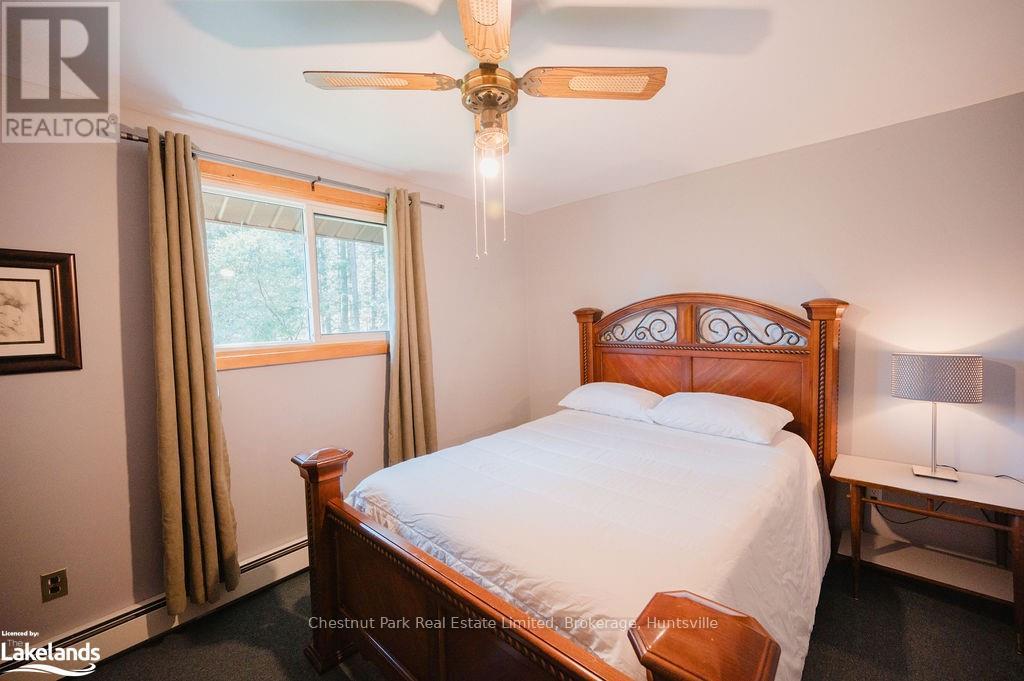3 Bedroom
2 Bathroom
Raised Bungalow
Fireplace
Air Exchanger
Baseboard Heaters
Waterfront
Acreage
$990,000
Welcome to your new home on Angus Lake in Temagami. This 5.45 acre point has over 1050' of natural shoreline with clear, deep water and panoramic views. Breathtaking sunsets and remarkable fishing. The small beach is perfect for little ones and there is deep water off the dock for swimming and fishing. The beautiful 2015 custom built, year-round, 2+1 bedroom, 1.5 bathroom raised bungalow is nestled among the mature pines and overlooks Angus Lake. Gorgeous pine cathedral ceilings, custom cabinetry, open concept kitchen, diningroom, livingroom, and a walkout basement. There is lots of space to entertain family and friends in the Guest Lodge with 8 spacious bedrooms, 1.5 bathrooms, a kitchen and an 800 square foot great room. This property can be a year round family home, multi-family recreational property, or short term rental property. It is currently registered with Airbnb and has exceptional income potential. If your family is looking for a year round waterfront property, up north, you will want to check out this Temagami Gem! Many upgrades to the Guest Lodge in the past 2 years including new propane fireplace , boiler heating system, hot water tank, renovated kitchen with new appliances, spray foam insulation in the crawlspace, new acrylic tug/shower, and a laundry closet. New Security System and Starlink Internet Service. This incredible property is 45 minutes north of North Bay and 15 minutes south of Temagami. 4.5 hours from the GTA. HST is in addition to the Purchase Price. (id:57975)
Property Details
|
MLS® Number
|
X10898776 |
|
Property Type
|
Single Family |
|
Community Name
|
TCTDAR Outside |
|
CommunicationType
|
Internet Access |
|
EquipmentType
|
Propane Tank |
|
Features
|
Wooded Area, Sloping, Level |
|
ParkingSpaceTotal
|
20 |
|
RentalEquipmentType
|
Propane Tank |
|
Structure
|
Deck, Workshop, Dock |
|
ViewType
|
View Of Water, Lake View |
|
WaterFrontType
|
Waterfront |
Building
|
BathroomTotal
|
2 |
|
BedroomsAboveGround
|
2 |
|
BedroomsBelowGround
|
1 |
|
BedroomsTotal
|
3 |
|
Amenities
|
Fireplace(s), Separate Heating Controls |
|
Appliances
|
Water Heater, Water Softener, Central Vacuum, Dishwasher, Dryer, Furniture, Microwave, Refrigerator, Stove, Washer, Window Coverings |
|
ArchitecturalStyle
|
Raised Bungalow |
|
BasementFeatures
|
Separate Entrance, Walk Out |
|
BasementType
|
N/a |
|
ConstructionStatus
|
Insulation Upgraded |
|
ConstructionStyleAttachment
|
Detached |
|
CoolingType
|
Air Exchanger |
|
ExteriorFinish
|
Stone, Vinyl Siding |
|
FireProtection
|
Security System, Smoke Detectors |
|
FireplacePresent
|
Yes |
|
FireplaceTotal
|
1 |
|
FireplaceType
|
Free Standing Metal |
|
HalfBathTotal
|
1 |
|
HeatingFuel
|
Propane |
|
HeatingType
|
Baseboard Heaters |
|
StoriesTotal
|
1 |
|
Type
|
House |
Land
|
AccessType
|
Year-round Access |
|
Acreage
|
Yes |
|
Sewer
|
Septic System |
|
SizeFrontage
|
1050 M |
|
SizeIrregular
|
1050 X 420.17 Acre ; Irregular Shape |
|
SizeTotalText
|
1050 X 420.17 Acre ; Irregular Shape|5 - 9.99 Acres |
|
ZoningDescription
|
Tc-tourist Commercial |
Rooms
| Level |
Type |
Length |
Width |
Dimensions |
|
Basement |
Bedroom |
3.73 m |
2.71 m |
3.73 m x 2.71 m |
|
Basement |
Family Room |
3.42 m |
3.88 m |
3.42 m x 3.88 m |
|
Basement |
Bathroom |
|
|
Measurements not available |
|
Basement |
Utility Room |
6.47 m |
7.77 m |
6.47 m x 7.77 m |
|
Main Level |
Mud Room |
2.28 m |
3.3 m |
2.28 m x 3.3 m |
|
Main Level |
Kitchen |
3.7 m |
3.96 m |
3.7 m x 3.96 m |
|
Main Level |
Other |
6.14 m |
6.17 m |
6.14 m x 6.17 m |
|
Main Level |
Primary Bedroom |
3.3 m |
3.75 m |
3.3 m x 3.75 m |
|
Main Level |
Bedroom |
2.74 m |
2.99 m |
2.74 m x 2.99 m |
|
Main Level |
Bathroom |
2.64 m |
2.74 m |
2.64 m x 2.74 m |
Utilities
https://www.realtor.ca/real-estate/26568554/4574-highway-11-n-temagami-tctdar-outside-tctdar-outside











































