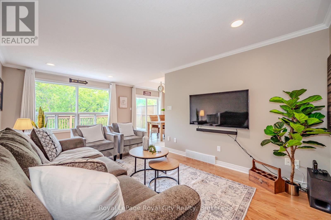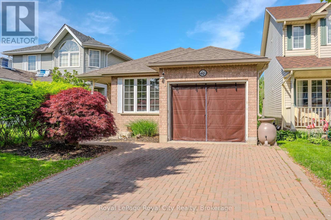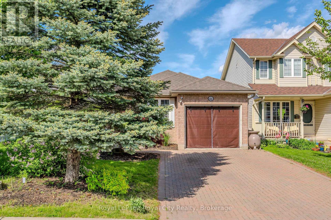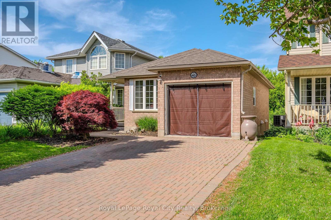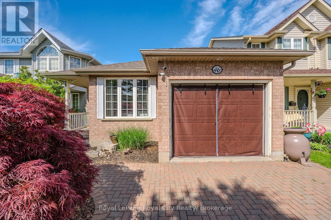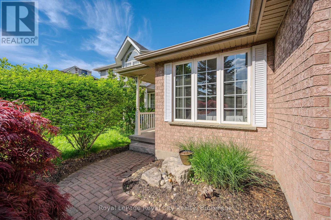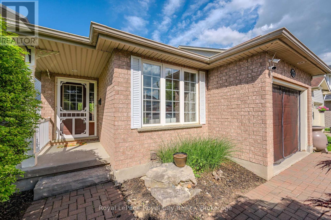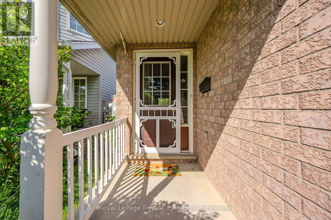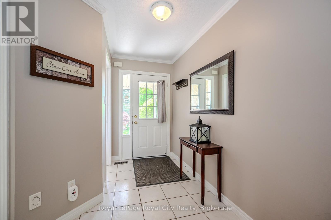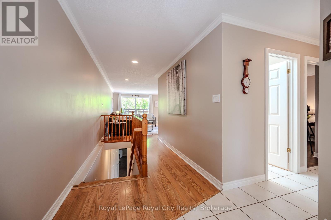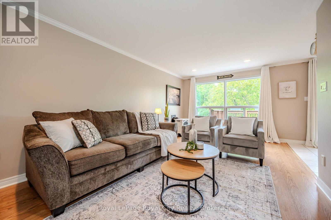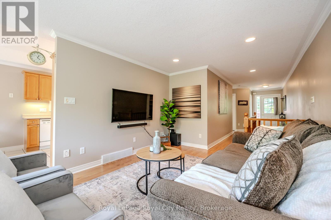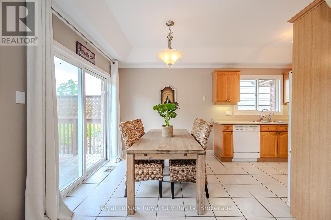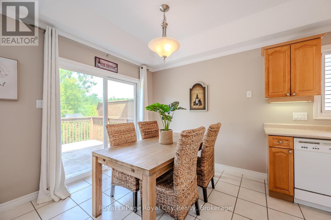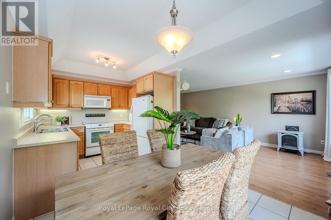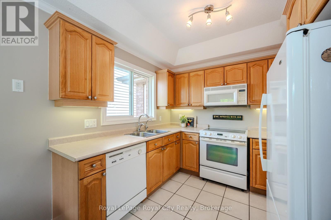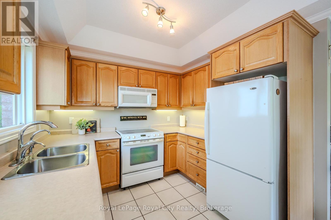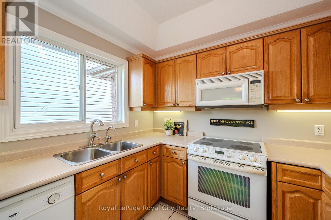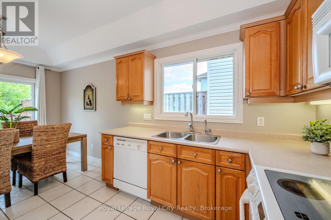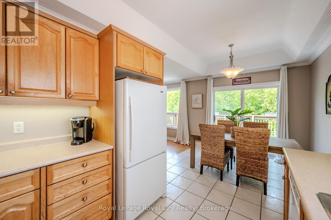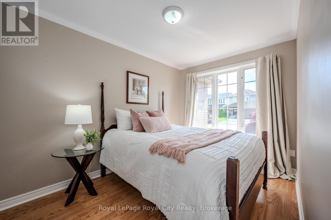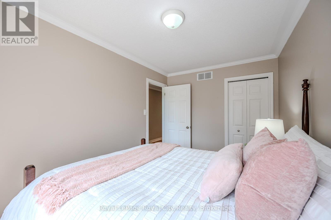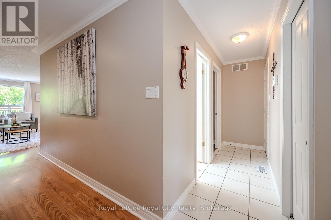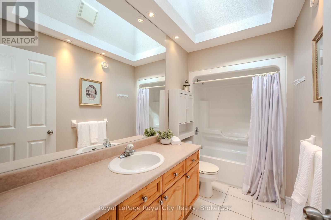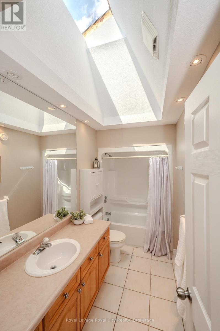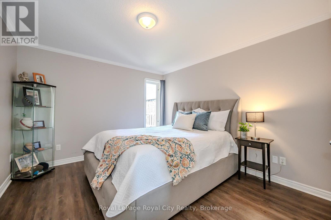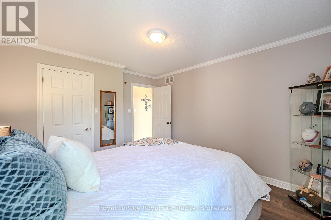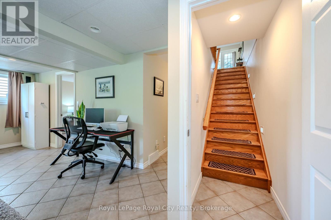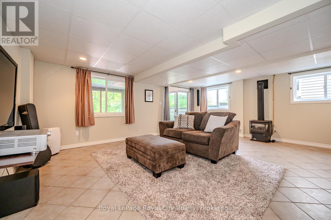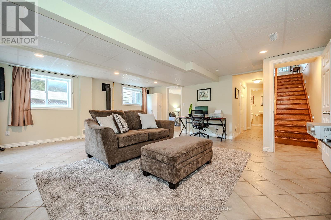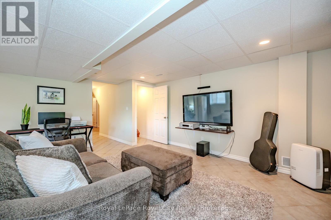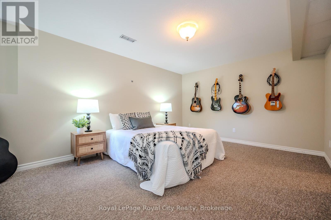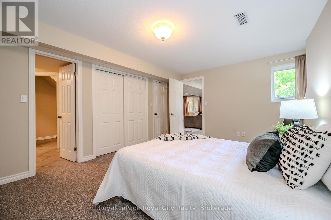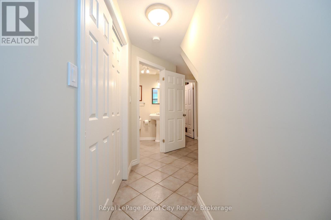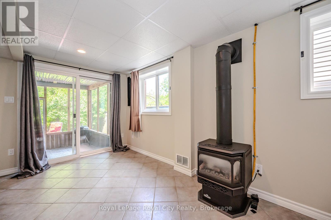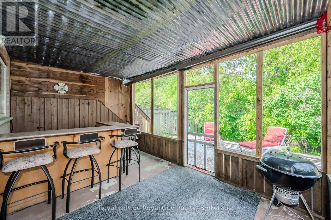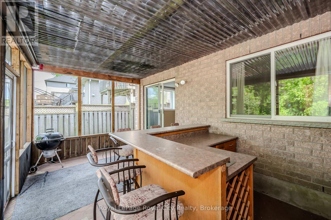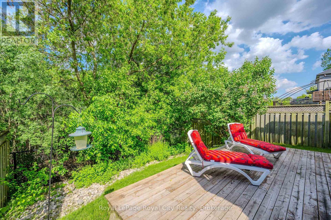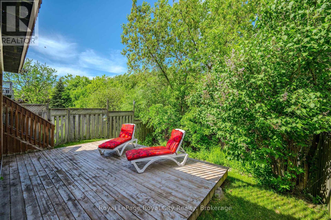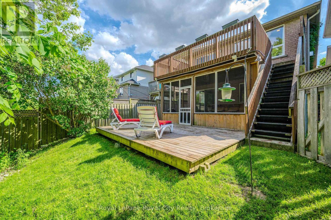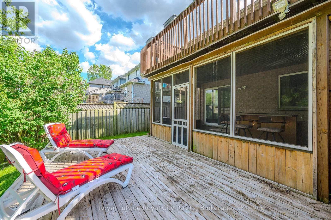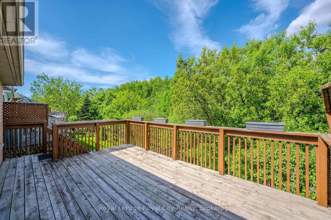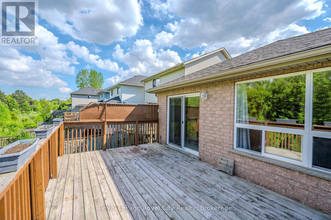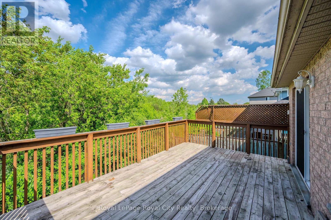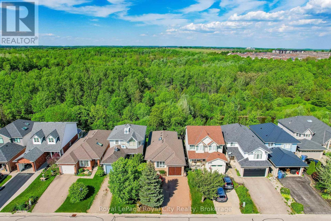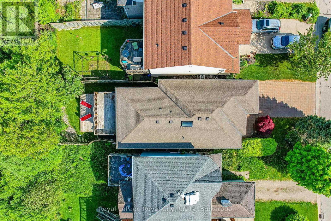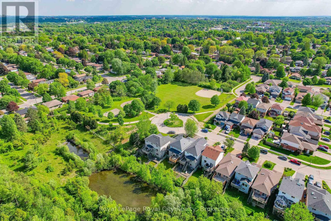3 Bedroom
2 Bathroom
700 - 1,100 ft2
Bungalow
Fireplace
Central Air Conditioning
Forced Air
$949,900
If you are looking for a cottage but just can't leave the city, this is the home for you. The lovely solid brick bungalow has a view that is second to none. Enjoy every season of this beautiful conservation lot. The bright and cheerful main floor offers 2 spacious bedrooms and an excellent living room. Carpet and barrier-free. The home offers a fantastic walkout basement and loads of natural light. It would be easy to have a second unit if necessary, especially with all of the big windows. There is a large recreation room as well as another bedroom and 3-piece washroom. The newly added Muskoka room is cozy and a great place to spend your summer nights. We haven't even mentioned that the home is nestled on a super sought-after court that leads to the neighbourhood park. This is the one you've been waiting for. (id:57975)
Property Details
|
MLS® Number
|
X12061722 |
|
Property Type
|
Single Family |
|
Community Name
|
Grange Road |
|
Parking Space Total
|
3 |
|
Structure
|
Deck |
Building
|
Bathroom Total
|
2 |
|
Bedrooms Above Ground
|
2 |
|
Bedrooms Below Ground
|
1 |
|
Bedrooms Total
|
3 |
|
Age
|
16 To 30 Years |
|
Appliances
|
Water Heater, Dryer, Garage Door Opener, Stove, Washer, Refrigerator |
|
Architectural Style
|
Bungalow |
|
Basement Development
|
Finished |
|
Basement Type
|
Full (finished) |
|
Construction Style Attachment
|
Detached |
|
Cooling Type
|
Central Air Conditioning |
|
Exterior Finish
|
Brick |
|
Fireplace Present
|
Yes |
|
Fireplace Total
|
2 |
|
Foundation Type
|
Poured Concrete |
|
Heating Fuel
|
Natural Gas |
|
Heating Type
|
Forced Air |
|
Stories Total
|
1 |
|
Size Interior
|
700 - 1,100 Ft2 |
|
Type
|
House |
|
Utility Water
|
Municipal Water |
Parking
Land
|
Acreage
|
No |
|
Sewer
|
Sanitary Sewer |
|
Size Depth
|
114 Ft ,9 In |
|
Size Frontage
|
29 Ft ,6 In |
|
Size Irregular
|
29.5 X 114.8 Ft |
|
Size Total Text
|
29.5 X 114.8 Ft|under 1/2 Acre |
|
Zoning Description
|
Rl.2 |
Rooms
| Level |
Type |
Length |
Width |
Dimensions |
|
Basement |
Recreational, Games Room |
6.1 m |
5.33 m |
6.1 m x 5.33 m |
|
Basement |
Bathroom |
2.43 m |
1.89 m |
2.43 m x 1.89 m |
|
Basement |
Bedroom |
3.51 m |
4.72 m |
3.51 m x 4.72 m |
|
Main Level |
Bathroom |
1.56 m |
3.23 m |
1.56 m x 3.23 m |
|
Main Level |
Bedroom |
2.54 m |
3.84 m |
2.54 m x 3.84 m |
|
Main Level |
Dining Room |
2.84 m |
2.72 m |
2.84 m x 2.72 m |
|
Main Level |
Foyer |
2.06 m |
2.9 m |
2.06 m x 2.9 m |
|
Main Level |
Kitchen |
2.77 m |
2.49 m |
2.77 m x 2.49 m |
|
Main Level |
Living Room |
3.4 m |
5.99 m |
3.4 m x 5.99 m |
|
Main Level |
Primary Bedroom |
3.38 m |
3.96 m |
3.38 m x 3.96 m |
https://www.realtor.ca/real-estate/28120024/46-fletcher-court-guelph-grange-road-grange-road

