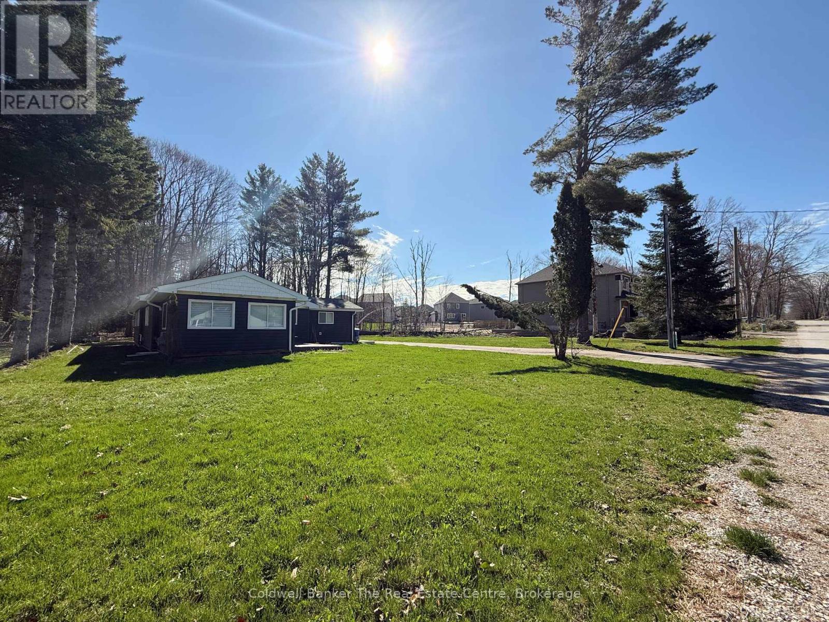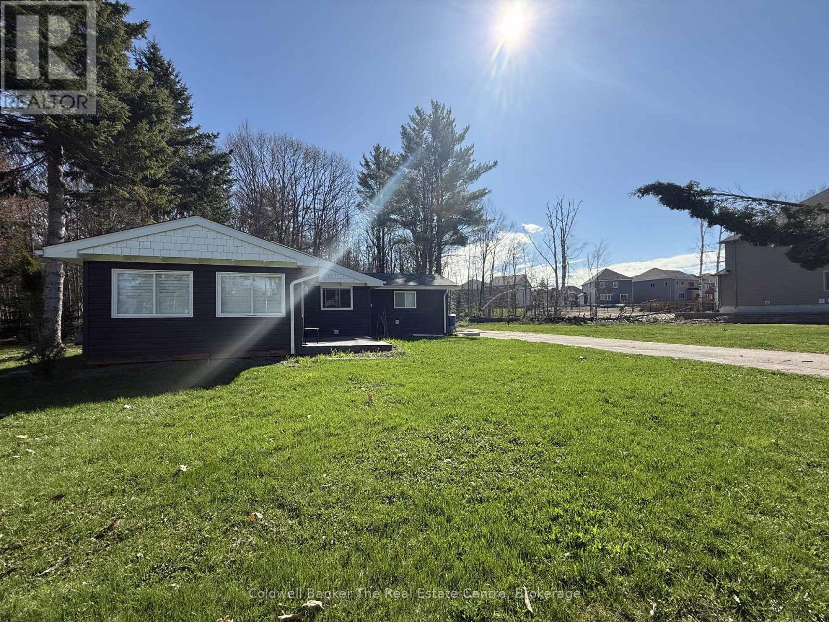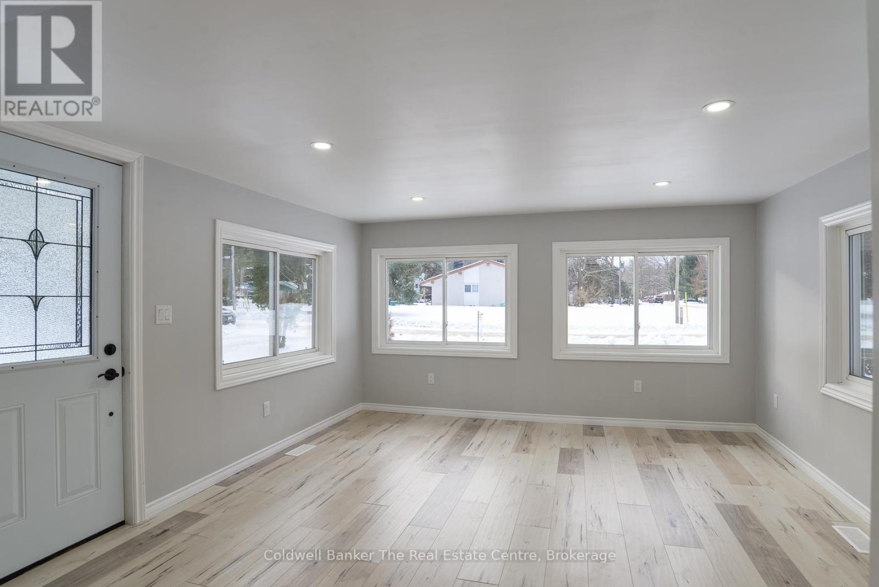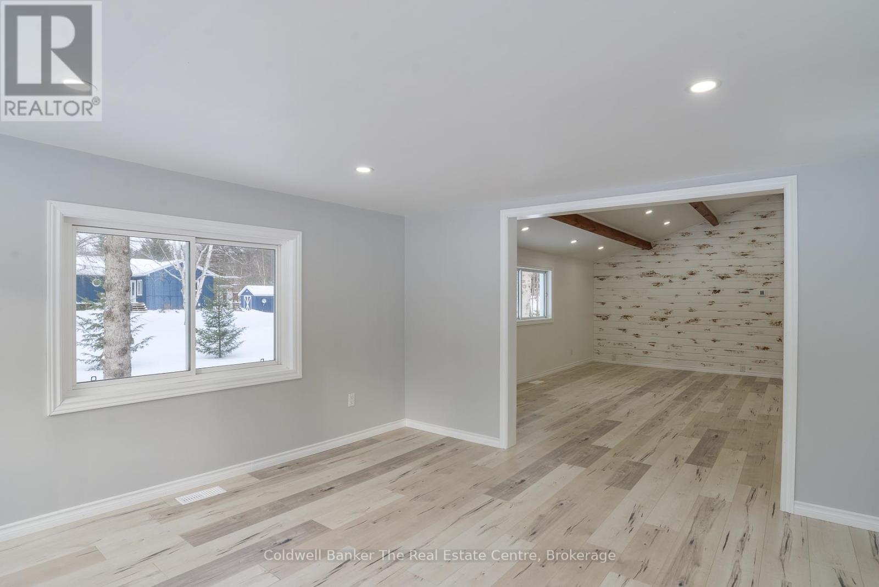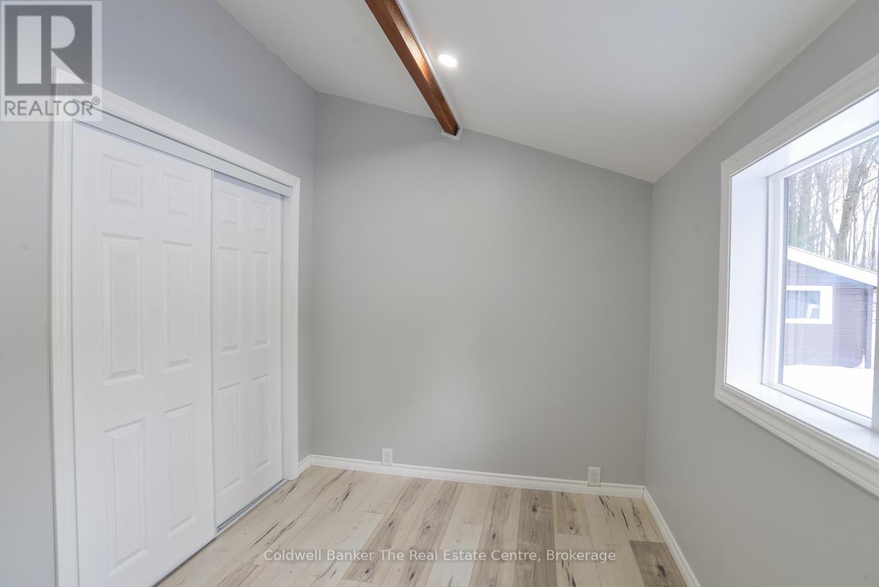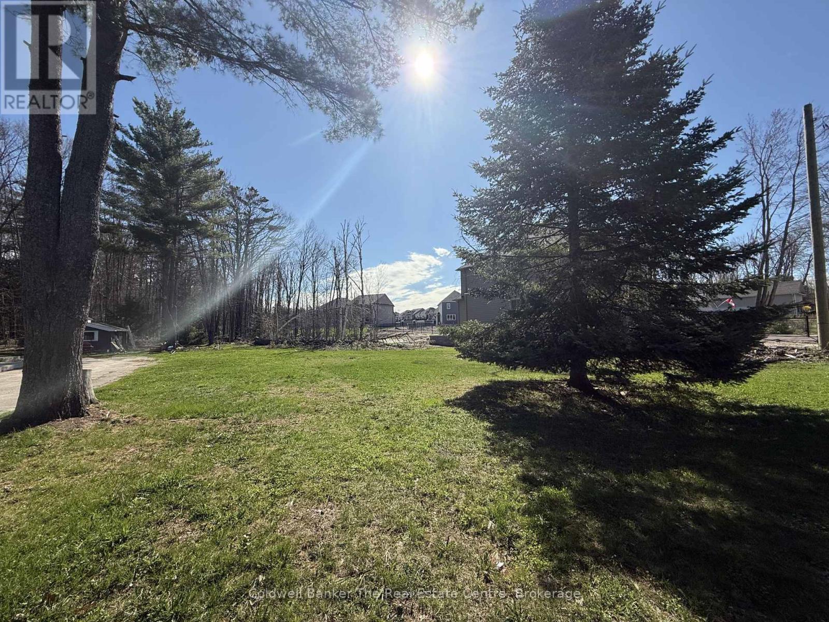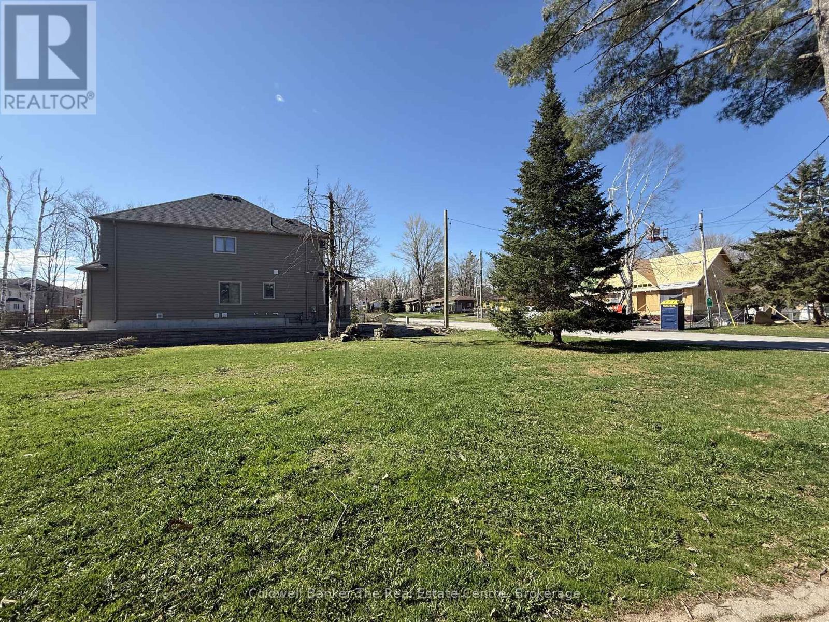3 Bedroom
2 Bathroom
1,100 - 1,500 ft2
Bungalow
Forced Air
$889,000
This fully renovated bungalow is perfectly situated on a rare and oversized double lot in one of the towns most desirable neighbourhoods just a short walk to Muskoka Beechgrove Public School. This warm and inviting home features a stunning open-concept layout with soaring vaulted ceilings, striking wood beams, and a spacious kitchen complete with a large island ideal for hosting family and friends. Major upgrades include a new gas furnace, hot water tank, complete foundation waterproofing, new insulation in walls and ceilings, new roof sheeting and shingles, all new siding, drywall, and a fully updated interior. With 3 bedrooms, 2 full bathrooms, a pantry, laundry room, and a thoughtfully designed floor plan, this home delivers comfort, character, and functionality. The true opportunity lies in the large double lot, which offers incredible development potential in one of Gravenhurst's most sought-after neighbourhoods. With municipal sewer and water available right at the road the property can likely be severed into two additional lots, making it an ideal choice for a wide range of buyers. Whether you're looking to sell the newly created vacant lots an extremely rare and valuable commodity in this area build your dream home while renting or selling the existing house, or develop a multi-unit investment property, the possibilities are endless. This property also presents a fantastic opportunity for entrepreneurs to build a shop with living quarters above or for families to create a backyard oasis with space for a pool, guesthouse, or custom outdoor retreat. No matter your vision, this lot offers the rare chance to build equity, generate income, or create the lifestyle you've been dreaming of all in a prime location with limited vacant land availability. A detached garage and shed offer extra storage or workspace. Whether you're an investor, entrepreneur, or homeowner with vision, this property is packed with potential and ready to help you build equity and income. (id:57975)
Property Details
|
MLS® Number
|
X12124637 |
|
Property Type
|
Single Family |
|
Community Name
|
Muskoka (S) |
|
Features
|
Flat Site, Sump Pump |
|
Parking Space Total
|
8 |
|
Structure
|
Deck |
Building
|
Bathroom Total
|
2 |
|
Bedrooms Above Ground
|
3 |
|
Bedrooms Total
|
3 |
|
Appliances
|
Water Heater, Dryer, Stove, Washer, Refrigerator |
|
Architectural Style
|
Bungalow |
|
Basement Type
|
Crawl Space |
|
Construction Style Attachment
|
Detached |
|
Exterior Finish
|
Vinyl Siding |
|
Foundation Type
|
Block |
|
Half Bath Total
|
1 |
|
Heating Fuel
|
Natural Gas |
|
Heating Type
|
Forced Air |
|
Stories Total
|
1 |
|
Size Interior
|
1,100 - 1,500 Ft2 |
|
Type
|
House |
|
Utility Water
|
Municipal Water |
Parking
Land
|
Acreage
|
No |
|
Sewer
|
Septic System |
|
Size Depth
|
200 Ft |
|
Size Frontage
|
150 Ft |
|
Size Irregular
|
150 X 200 Ft |
|
Size Total Text
|
150 X 200 Ft |
|
Zoning Description
|
R1 |
Rooms
| Level |
Type |
Length |
Width |
Dimensions |
|
Main Level |
Kitchen |
5.74 m |
2.24 m |
5.74 m x 2.24 m |
|
Main Level |
Living Room |
4.5 m |
5.84 m |
4.5 m x 5.84 m |
|
Main Level |
Family Room |
4.01 m |
4.04 m |
4.01 m x 4.04 m |
|
Main Level |
Primary Bedroom |
3.33 m |
3.38 m |
3.33 m x 3.38 m |
|
Main Level |
Bedroom 2 |
3.43 m |
2.39 m |
3.43 m x 2.39 m |
|
Main Level |
Bedroom 3 |
2.34 m |
3.56 m |
2.34 m x 3.56 m |
|
Main Level |
Bathroom |
2.03 m |
2.38 m |
2.03 m x 2.38 m |
|
Main Level |
Laundry Room |
1.65 m |
1.88 m |
1.65 m x 1.88 m |
|
Main Level |
Pantry |
1.8 m |
1.3 m |
1.8 m x 1.3 m |
|
Main Level |
Mud Room |
4.11 m |
2.16 m |
4.11 m x 2.16 m |
Utilities
|
Cable
|
Available |
|
Sewer
|
Available |
https://www.realtor.ca/real-estate/28260569/460-wellington-street-gravenhurst-muskoka-s-muskoka-s

