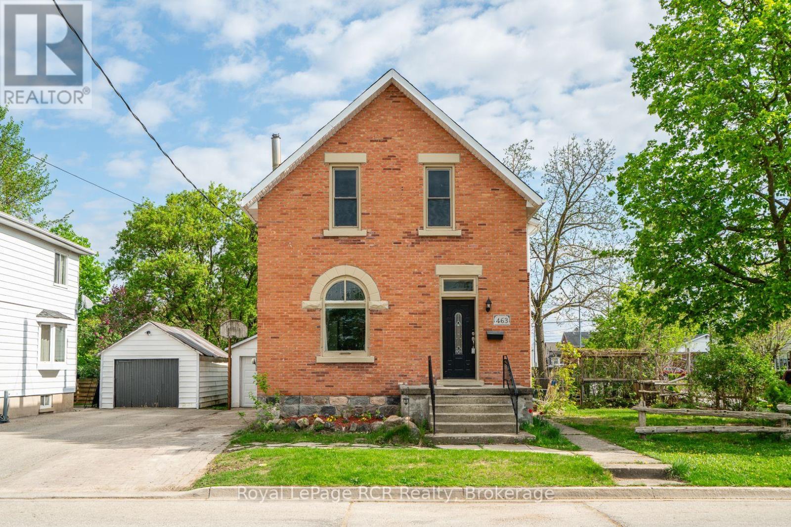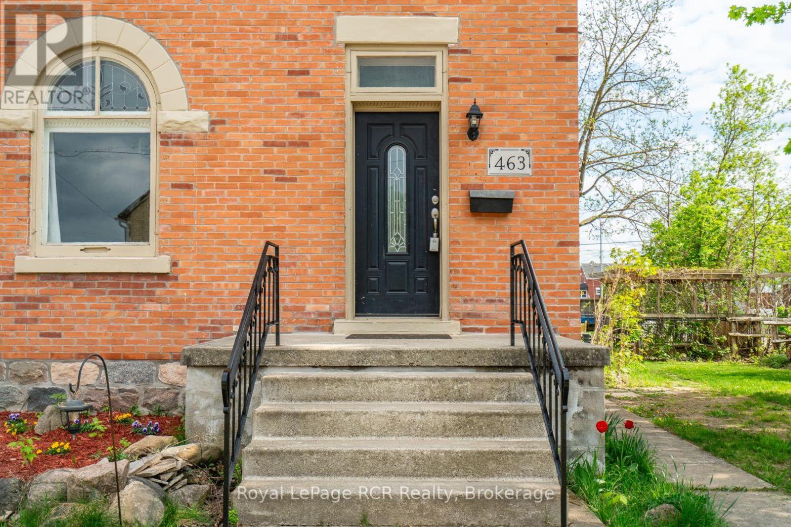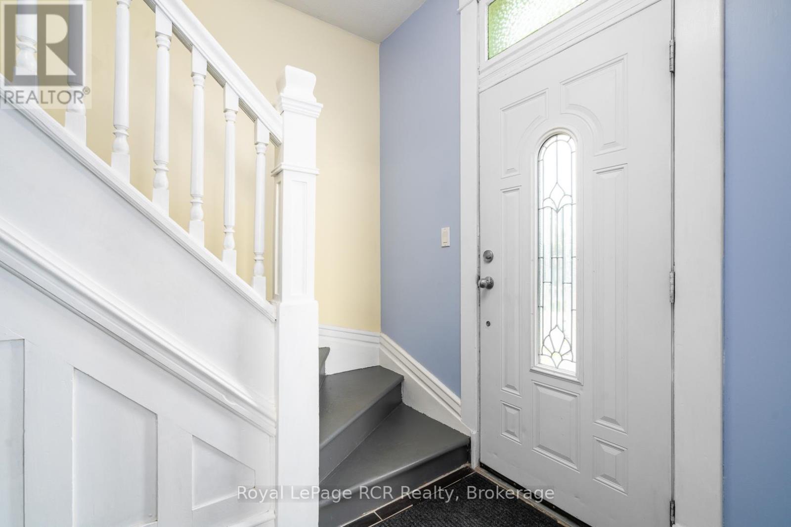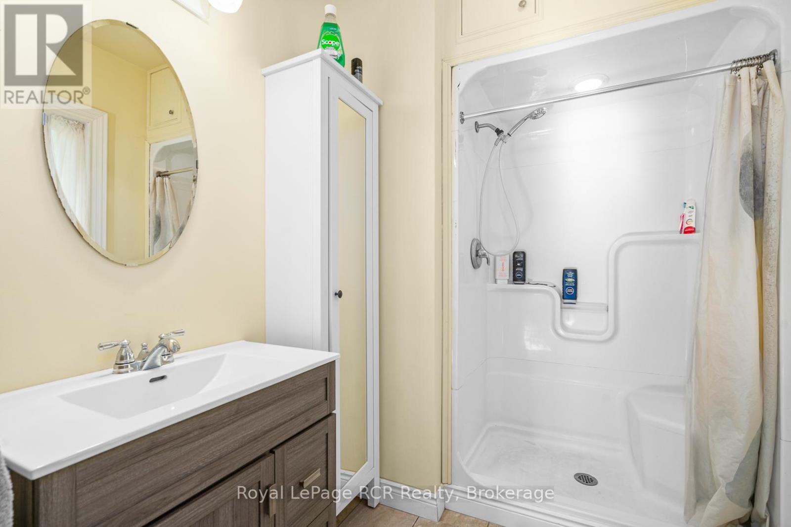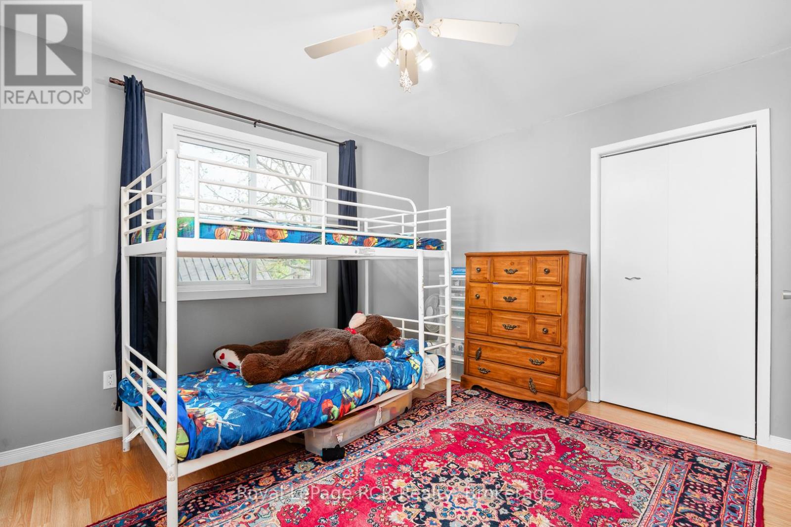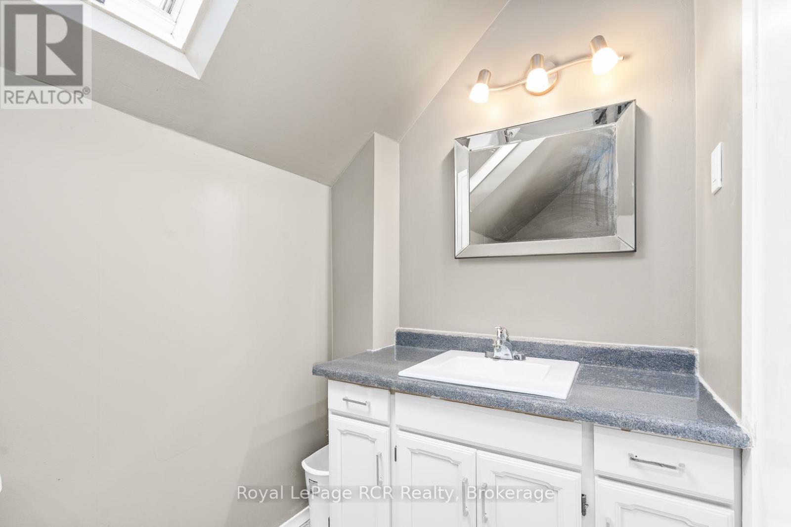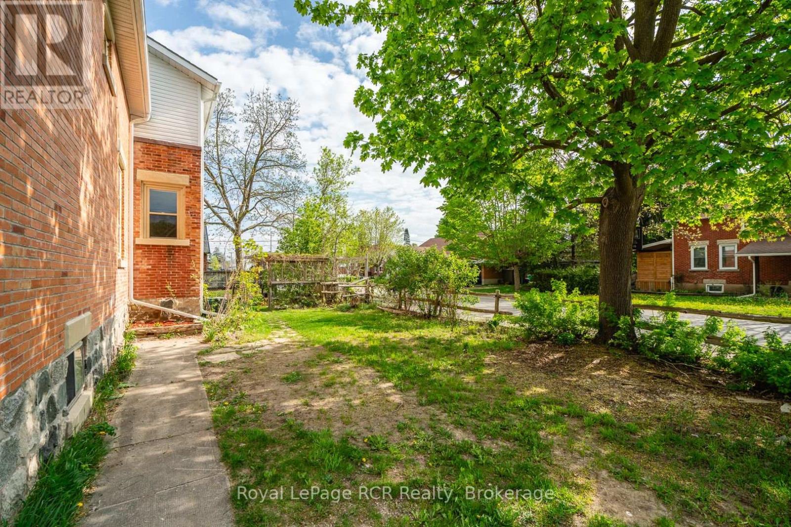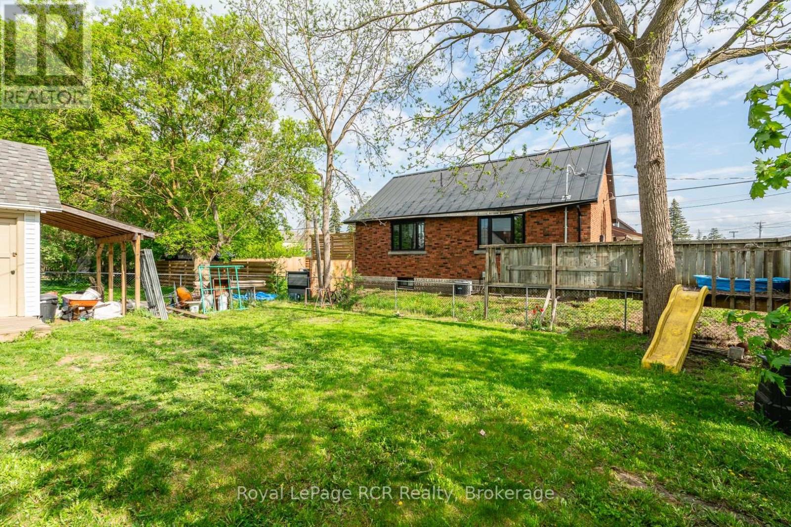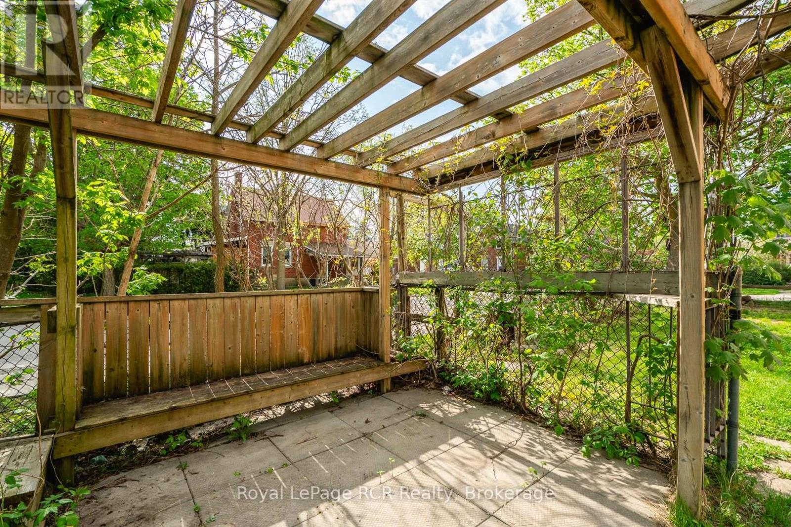4 Bedroom
2 Bathroom
2,000 - 2,500 ft2
Fireplace
Central Air Conditioning
Forced Air
$479,000
Discover timeless charm and modern convenience in this 2-storey brick home, situated on a corner lot with a fully fenced yard and a detached garage/workshop (18.9'x14.1'). With original character, this home offers lovely curb appeal and is ideal for a growing family. The main floor features a spacious eat-in kitchen, a spacious living room with a wood stove, a bright sitting room with pocket doors, a convenient laundry room, and a 3-piece bathroom. Upstairs, you'll find four comfortable bedrooms and a full 4-piece bathroom. The home showcases beautiful original details like stained glass windows, the classic staircase, and wood trim, while also offering modern upgrades including a 200-amp service, a forced air gas furnace (2015), eaves (2024), Wightman fibre internet, kitchen windows and central air. Enjoy outdoor living with a private deck and the fenced backyard, perfect for kids and pets. A full appliance package is included, making this charming home move-in ready. (id:57975)
Property Details
|
MLS® Number
|
X12152747 |
|
Property Type
|
Single Family |
|
Community Name
|
Hanover |
|
Equipment Type
|
Water Heater |
|
Features
|
Guest Suite |
|
Parking Space Total
|
4 |
|
Rental Equipment Type
|
Water Heater |
Building
|
Bathroom Total
|
2 |
|
Bedrooms Above Ground
|
4 |
|
Bedrooms Total
|
4 |
|
Age
|
100+ Years |
|
Appliances
|
Dishwasher, Dryer, Stove, Washer, Refrigerator |
|
Basement Development
|
Partially Finished |
|
Basement Features
|
Walk-up |
|
Basement Type
|
N/a (partially Finished) |
|
Construction Style Attachment
|
Detached |
|
Cooling Type
|
Central Air Conditioning |
|
Exterior Finish
|
Brick, Vinyl Siding |
|
Fireplace Present
|
Yes |
|
Fireplace Type
|
Woodstove |
|
Foundation Type
|
Stone |
|
Heating Fuel
|
Natural Gas |
|
Heating Type
|
Forced Air |
|
Stories Total
|
2 |
|
Size Interior
|
2,000 - 2,500 Ft2 |
|
Type
|
House |
|
Utility Water
|
Municipal Water |
Parking
Land
|
Acreage
|
No |
|
Sewer
|
Sanitary Sewer |
|
Size Depth
|
115 Ft |
|
Size Frontage
|
62 Ft |
|
Size Irregular
|
62 X 115 Ft |
|
Size Total Text
|
62 X 115 Ft |
|
Zoning Description
|
R1 |
Rooms
| Level |
Type |
Length |
Width |
Dimensions |
|
Second Level |
Bathroom |
3.07 m |
1.47 m |
3.07 m x 1.47 m |
|
Second Level |
Bedroom |
5.04 m |
3.8 m |
5.04 m x 3.8 m |
|
Second Level |
Bedroom 2 |
3.5 m |
3.06 m |
3.5 m x 3.06 m |
|
Second Level |
Bedroom 3 |
4.16 m |
3.97 m |
4.16 m x 3.97 m |
|
Second Level |
Bedroom 4 |
4.16 m |
3.56 m |
4.16 m x 3.56 m |
|
Basement |
Recreational, Games Room |
5.71 m |
3.8 m |
5.71 m x 3.8 m |
|
Basement |
Utility Room |
5.71 m |
4.15 m |
5.71 m x 4.15 m |
|
Main Level |
Foyer |
3.8 m |
1.36 m |
3.8 m x 1.36 m |
|
Main Level |
Living Room |
3.8 m |
3.68 m |
3.8 m x 3.68 m |
|
Main Level |
Family Room |
6.22 m |
4.2 m |
6.22 m x 4.2 m |
|
Main Level |
Kitchen |
4.91 m |
4.16 m |
4.91 m x 4.16 m |
|
Main Level |
Bathroom |
2.61 m |
2.06 m |
2.61 m x 2.06 m |
|
Main Level |
Laundry Room |
2.61 m |
2.55 m |
2.61 m x 2.55 m |
https://www.realtor.ca/real-estate/28322178/463-12th-street-hanover-hanover


