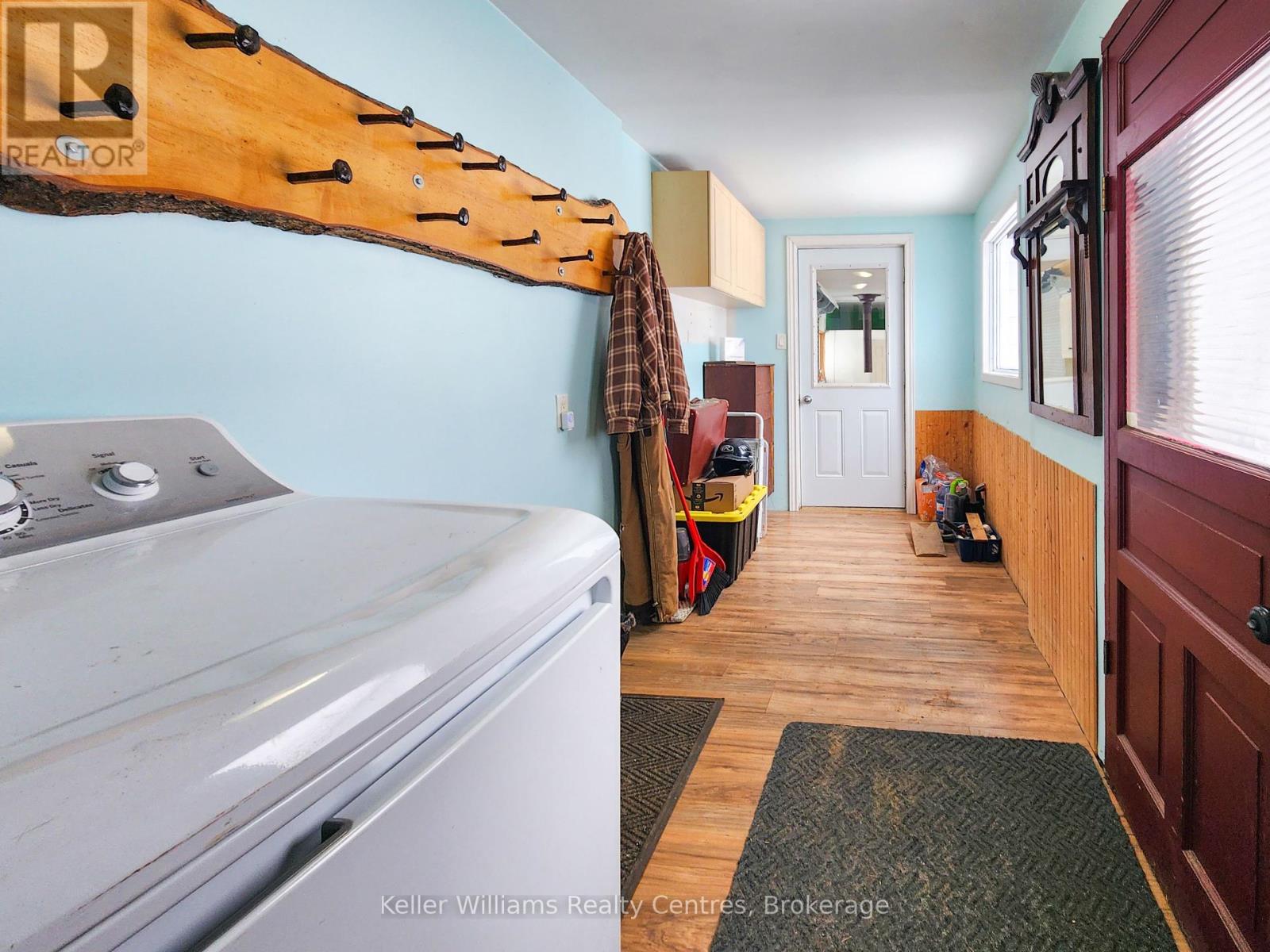2 Bedroom
2 Bathroom
1,100 - 1,500 ft2
Bungalow
Fireplace
Forced Air
Acreage
$999,000
Location, Location, Location, with Many Potential Uses. #1. "50 ACRES" Working Farm with 5 Fenced Plots for Hay/Pasture. [ 38 ACRES WORKABLE ] #2. Wedding Venue Barn & Many locations for photos. #3. Home Based Business with Store Front Already in Place. #4. Maple Syrup with Over 1500 Trees and Sugar Shack with everything needed to get started. #5 Heated Work Shop with Water for many different options. BONUS area to practice your golf game is included!! Lake Charles is just a short drive for Water Activities. (id:57975)
Property Details
|
MLS® Number
|
X11903256 |
|
Property Type
|
Single Family |
|
Community Name
|
Georgian Bluffs |
|
Community Features
|
School Bus |
|
Features
|
Wooded Area, Open Space, Level, Sump Pump |
|
Parking Space Total
|
25 |
|
Structure
|
Barn, Workshop |
Building
|
Bathroom Total
|
2 |
|
Bedrooms Above Ground
|
2 |
|
Bedrooms Total
|
2 |
|
Appliances
|
Water Heater |
|
Architectural Style
|
Bungalow |
|
Basement Development
|
Unfinished |
|
Basement Type
|
N/a (unfinished) |
|
Construction Style Attachment
|
Detached |
|
Exterior Finish
|
Aluminum Siding |
|
Fireplace Present
|
Yes |
|
Fireplace Type
|
Woodstove |
|
Foundation Type
|
Poured Concrete, Block |
|
Heating Fuel
|
Propane |
|
Heating Type
|
Forced Air |
|
Stories Total
|
1 |
|
Size Interior
|
1,100 - 1,500 Ft2 |
|
Type
|
House |
|
Utility Water
|
Drilled Well |
Parking
Land
|
Acreage
|
Yes |
|
Sewer
|
Septic System |
|
Size Depth
|
1679 Ft |
|
Size Frontage
|
1337 Ft |
|
Size Irregular
|
1337 X 1679 Ft |
|
Size Total Text
|
1337 X 1679 Ft|50 - 100 Acres |
|
Zoning Description
|
Agricultural |
Rooms
| Level |
Type |
Length |
Width |
Dimensions |
|
Main Level |
Bathroom |
3.57 m |
3.53 m |
3.57 m x 3.53 m |
|
Main Level |
Bathroom |
2.24 m |
2.1 m |
2.24 m x 2.1 m |
|
Main Level |
Bedroom |
3.57 m |
3.6 m |
3.57 m x 3.6 m |
|
Main Level |
Bedroom 2 |
3.48 m |
3.3 m |
3.48 m x 3.3 m |
|
Main Level |
Dining Room |
3.62 m |
3.33 m |
3.62 m x 3.33 m |
|
Main Level |
Living Room |
4.79 m |
3.7 m |
4.79 m x 3.7 m |
|
Main Level |
Foyer |
1.96 m |
3.7 m |
1.96 m x 3.7 m |
|
Main Level |
Kitchen |
2.82 m |
5.56 m |
2.82 m x 5.56 m |
|
Main Level |
Laundry Room |
4.34 m |
1.92 m |
4.34 m x 1.92 m |
https://www.realtor.ca/real-estate/27758885/463176-concession-24-side-road-s-georgian-bluffs-georgian-bluffs











































