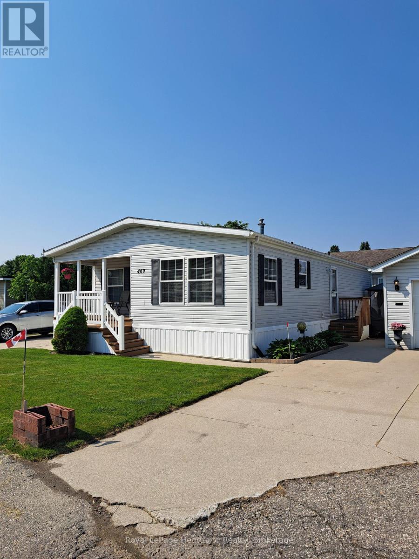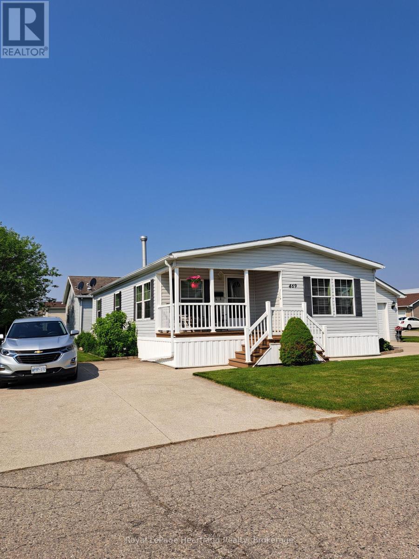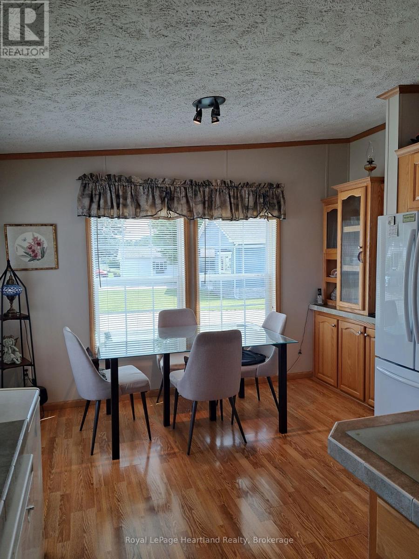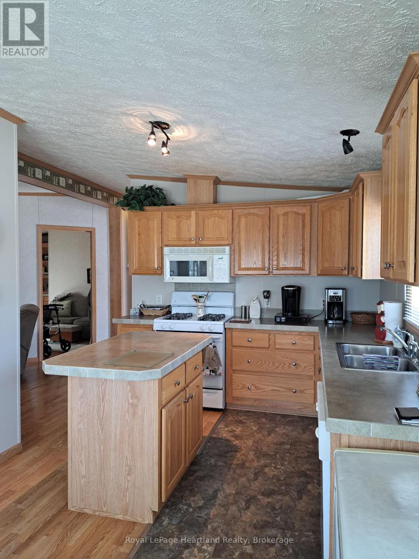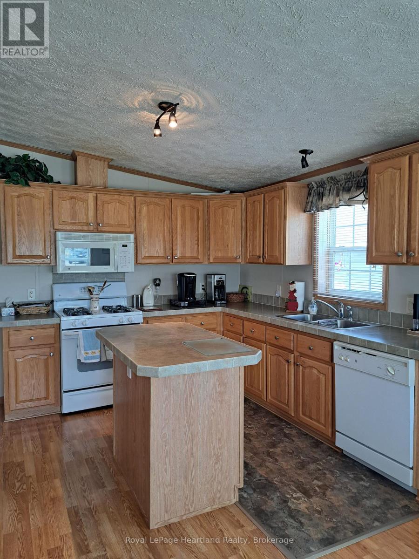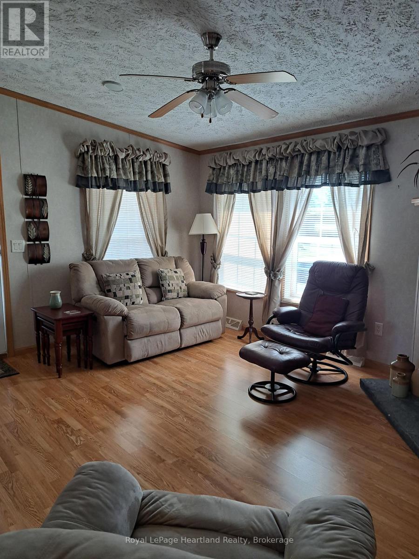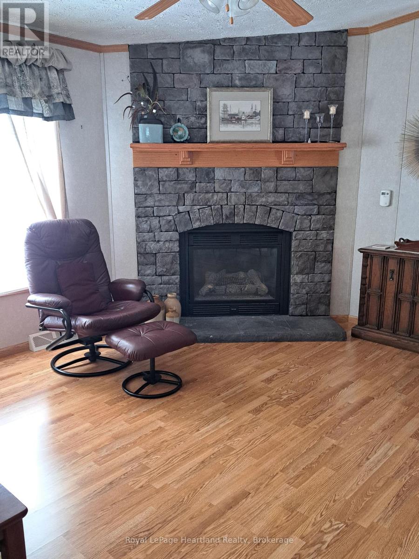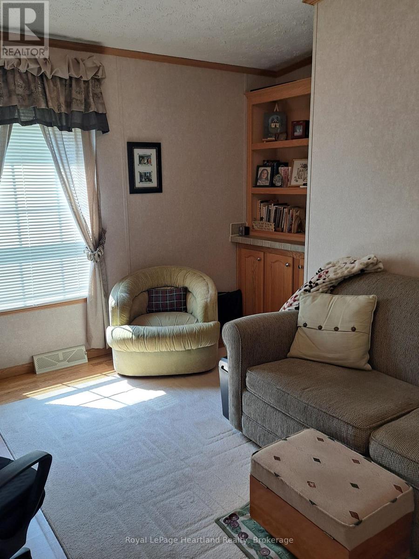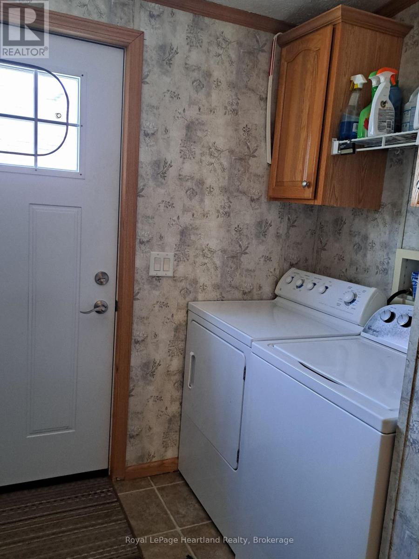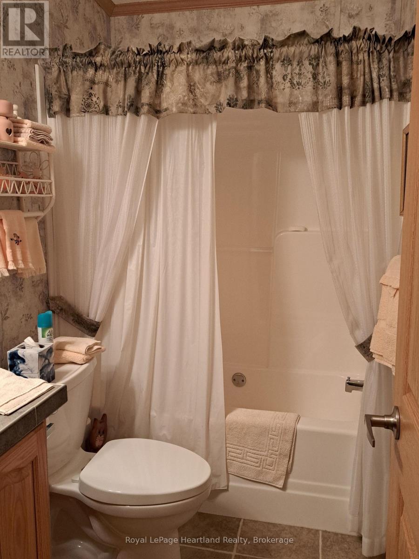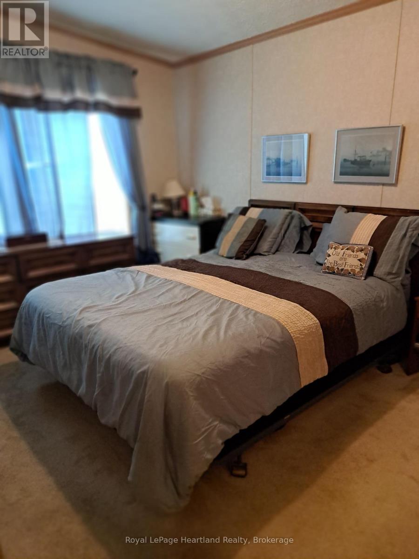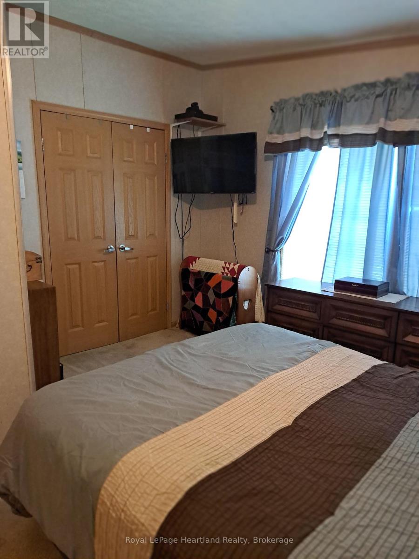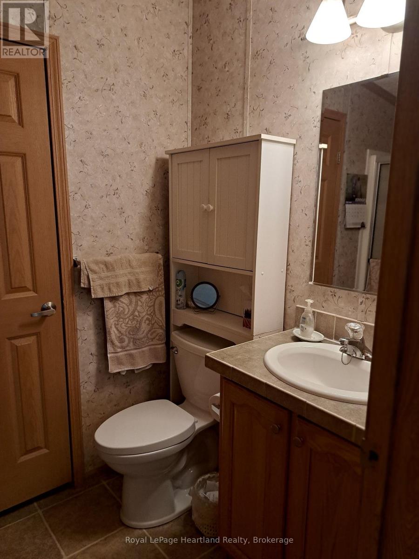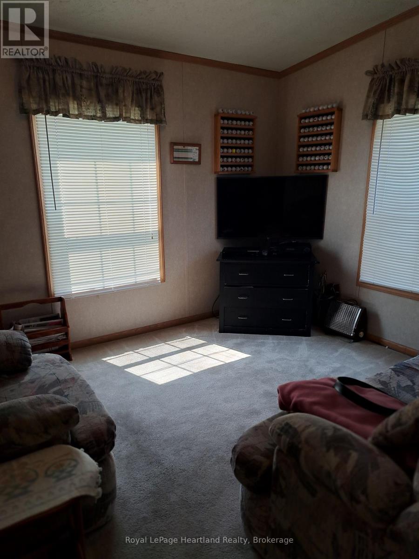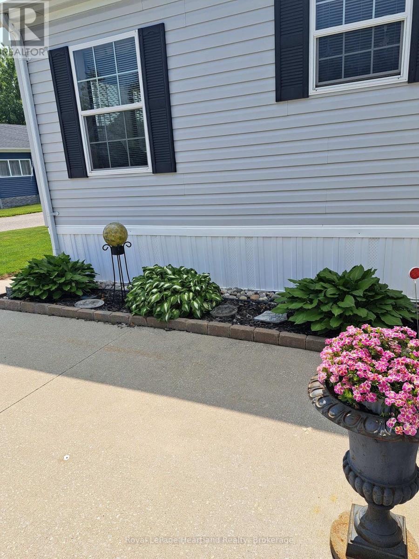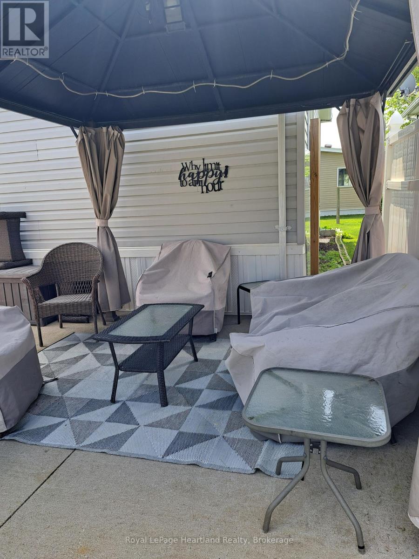2 Bedroom
2 Bathroom
1,100 - 1,500 ft2
Bungalow
Fireplace
Central Air Conditioning
Forced Air
Landscaped
$355,000
Twin Elm Estates welcomes you to a premiere Parkbridge community located in the lovely town of Strathroy. 20 minutes to London. Strathroy has everything you need from shopping to hospitals to golf courses to a variety of restaurants. This community is inviting and appealing to the the over 55 crowd. The Clubhouse is welcoming and offers something for everyone. A separate fitness room, library, shuffleboard, kitchen, games room and craft room. Outdoor covered porch with BBQ for great outdoor activities. This is a unique home featuring 2 concrete driveways. Great front porch and side patio area for outdoor entertaining. Roof was replaced 2022. Living room offers a very cozy gas fireplace with fan that has been added. Kitchen features built in pot and pan drawers and island. New refrigerator. Dinette offers a built in china cabinet and nice big windows. Separate den is ideal for office or TV room. Good size master bedroom with 3 piece ensuite featuring a linen closet. Second bedroom is also a great size. This home is in move in condition. Land Lease Fees for NEW OWNERS - $775/month, Taxes $142.50/month. (id:57975)
Property Details
|
MLS® Number
|
X12219015 |
|
Property Type
|
Single Family |
|
Community Name
|
SE |
|
Amenities Near By
|
Hospital, Park, Place Of Worship |
|
Equipment Type
|
None |
|
Features
|
Level Lot, Flat Site, Dry |
|
Parking Space Total
|
3 |
|
Rental Equipment Type
|
None |
|
Structure
|
Patio(s), Porch |
Building
|
Bathroom Total
|
2 |
|
Bedrooms Above Ground
|
2 |
|
Bedrooms Total
|
2 |
|
Age
|
16 To 30 Years |
|
Amenities
|
Fireplace(s) |
|
Appliances
|
Garage Door Opener Remote(s), Water Heater, Water Meter, Dishwasher, Furniture, Garage Door Opener, Range, Stove, Refrigerator |
|
Architectural Style
|
Bungalow |
|
Construction Style Other
|
Manufactured |
|
Cooling Type
|
Central Air Conditioning |
|
Exterior Finish
|
Vinyl Siding |
|
Fireplace Present
|
Yes |
|
Fireplace Total
|
1 |
|
Foundation Type
|
Wood/piers |
|
Heating Fuel
|
Natural Gas |
|
Heating Type
|
Forced Air |
|
Stories Total
|
1 |
|
Size Interior
|
1,100 - 1,500 Ft2 |
|
Type
|
Modular |
|
Utility Water
|
Municipal Water |
Parking
Land
|
Acreage
|
No |
|
Land Amenities
|
Hospital, Park, Place Of Worship |
|
Landscape Features
|
Landscaped |
|
Sewer
|
Septic System |
|
Zoning Description
|
R4 |
Rooms
| Level |
Type |
Length |
Width |
Dimensions |
|
Ground Level |
Living Room |
4.26 m |
3.65 m |
4.26 m x 3.65 m |
|
Ground Level |
Dining Room |
3.35 m |
2.43 m |
3.35 m x 2.43 m |
|
Ground Level |
Kitchen |
3.35 m |
2.62 m |
3.35 m x 2.62 m |
|
Ground Level |
Den |
3.65 m |
2.43 m |
3.65 m x 2.43 m |
|
Ground Level |
Laundry Room |
2.68 m |
2.46 m |
2.68 m x 2.46 m |
|
Ground Level |
Bathroom |
2.34 m |
1.43 m |
2.34 m x 1.43 m |
|
Ground Level |
Primary Bedroom |
3.87 m |
2.68 m |
3.87 m x 2.68 m |
|
Ground Level |
Bathroom |
2.62 m |
1.4 m |
2.62 m x 1.4 m |
|
Ground Level |
Bedroom 2 |
3.59 m |
2.46 m |
3.59 m x 2.46 m |
Utilities
|
Cable
|
Installed |
|
Electricity
|
Installed |
https://www.realtor.ca/real-estate/28464804/469-richard-crescent-strathroy-caradoc-se-se

