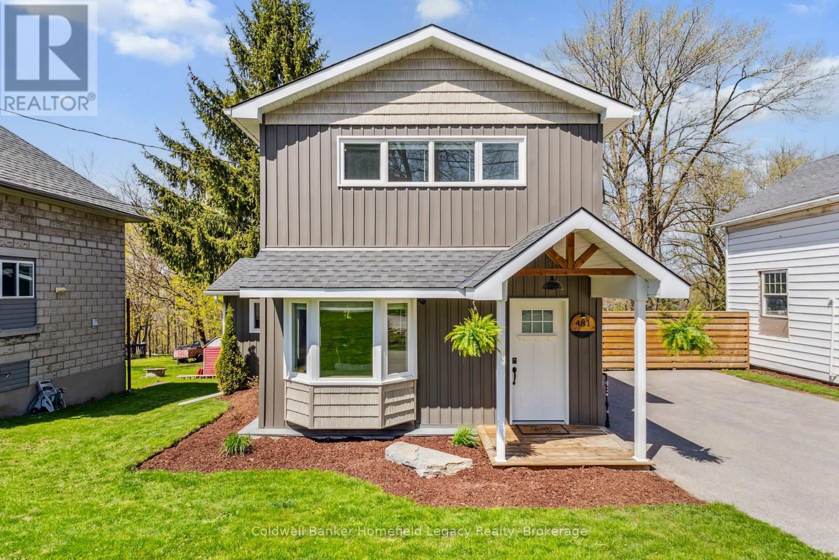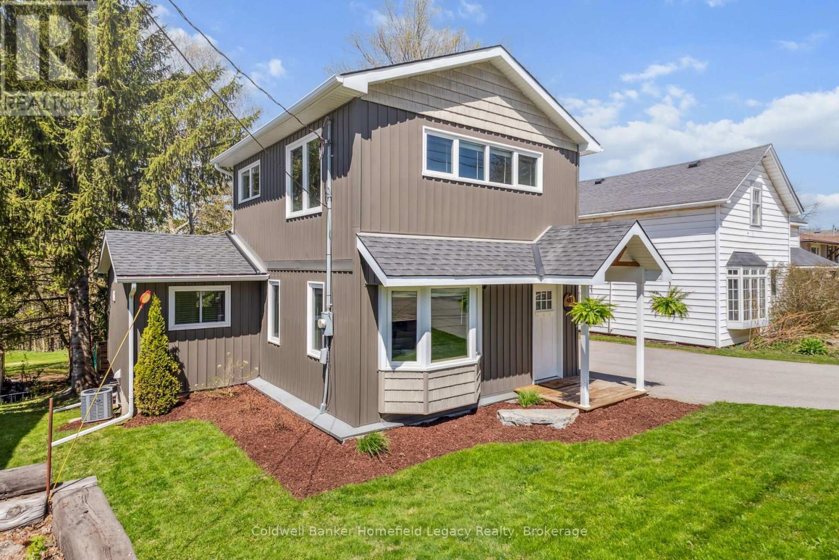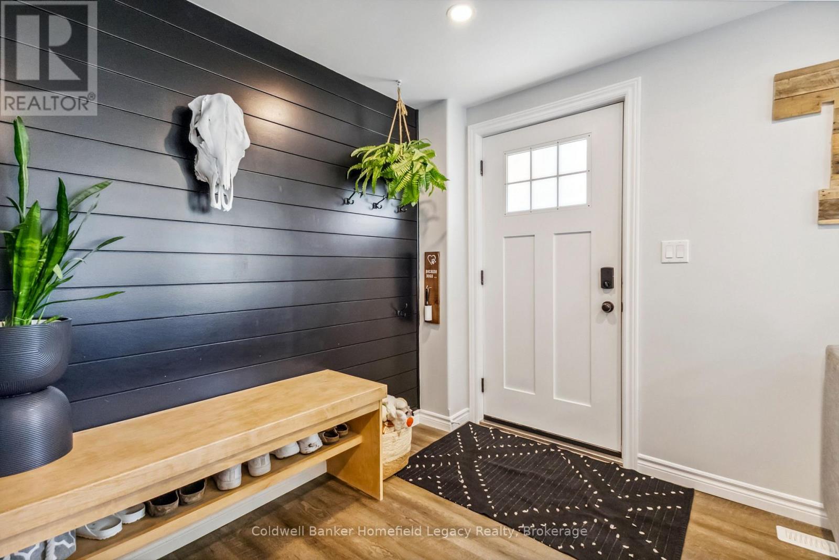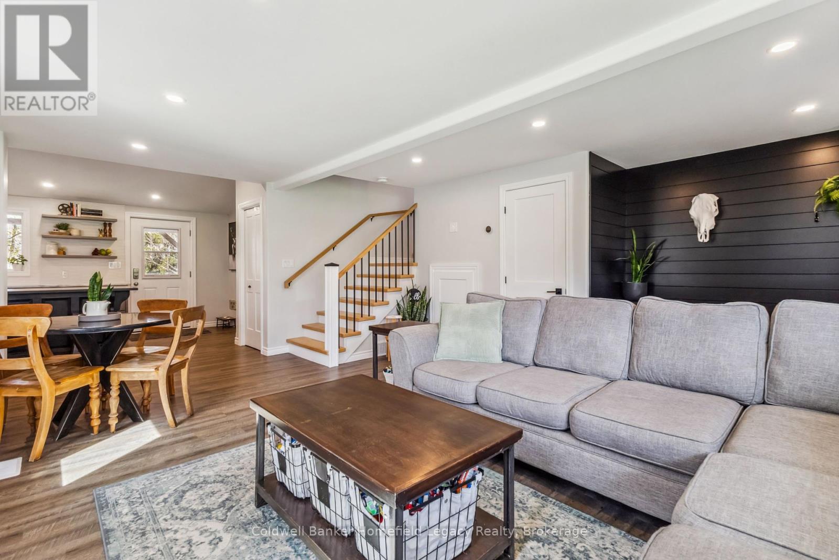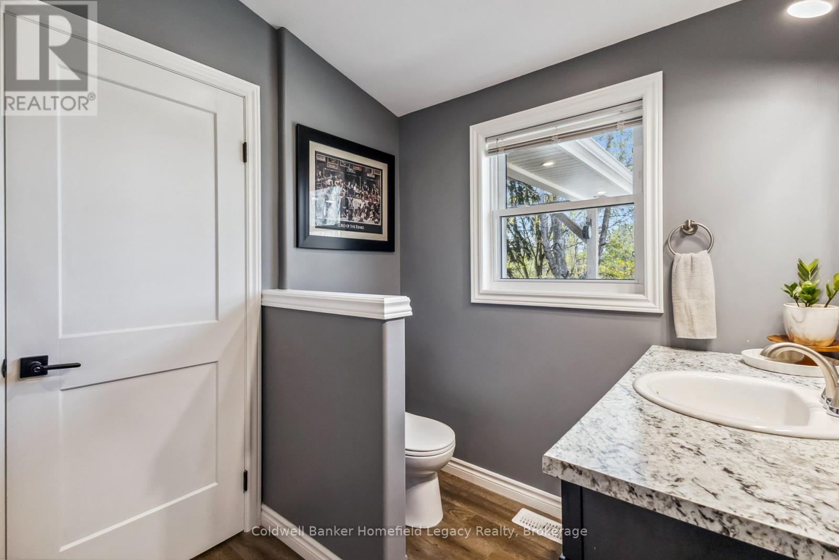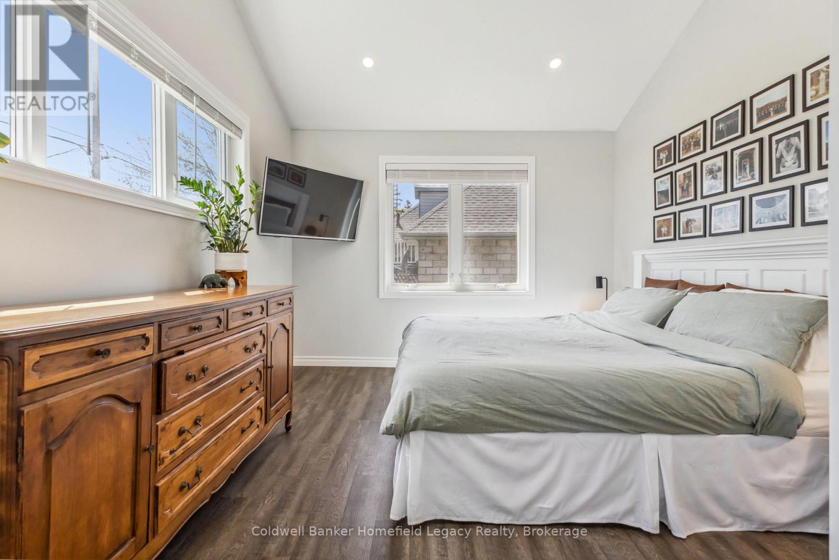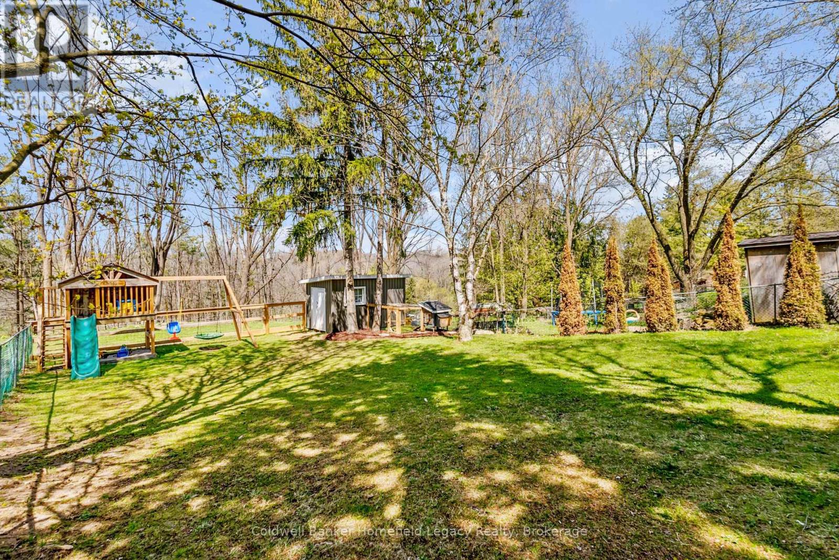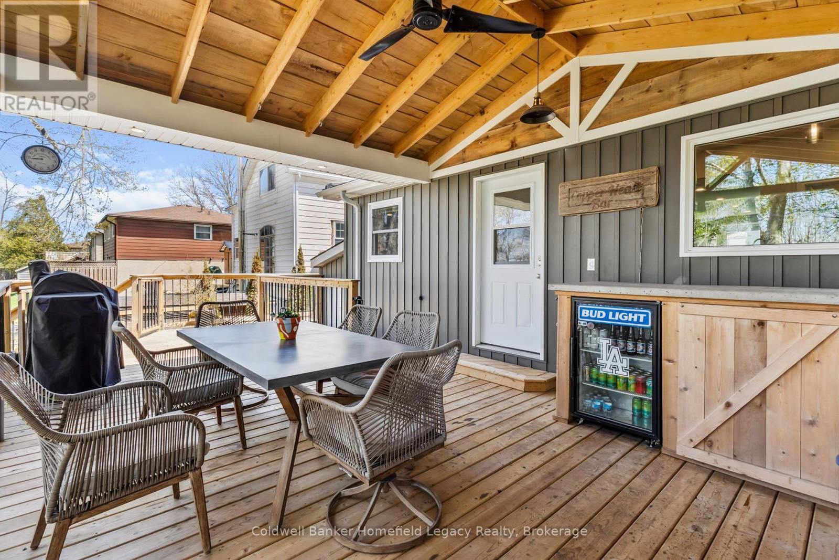2 Bedroom
1 Bathroom
700 - 1,100 ft2
Central Air Conditioning
Forced Air
$515,000
Welcome to 481 Queen Street East a beautifully renovated home nestled on a deep, private lot in one of St. Marys most established neighbourhoods. Thoughtfully redesigned in 2019, this home was taken back to the studs and completely rebuilt with new wiring, plumbing, furnace and A/C, siding, roof, and windows offering the peace of mind of a modern build with the character of an older home.Inside, youll find a bright, open-concept main floor featuring wide-plank flooring, a spacious living and dining area, a tastefully updated kitchen, a full bathroom, and a convenient main-floor laundry room all designed for comfort and easy day-to-day living. Upstairs, two cozy bedrooms provide just the right amount of space, making this home perfect for first-time buyers or those looking to simplify their lifestyle without sacrificing quality.Step outside to your own backyard retreat, complete with a large covered deck, lower-level flagstone patio, and mature trees ideal for relaxing, gardening, or entertaining. The oversized lot offers space to roam, yet requires minimal upkeep.Located just minutes from downtown shops, schools, parks, and walking trails, this move-in ready home is a rare find for those seeking turnkey living in a quiet, welcoming community. Whether you're just starting out or looking to downsize in style, 481 Queen Street East delivers comfort, function, and lasting value. (id:57975)
Property Details
|
MLS® Number
|
X12116102 |
|
Property Type
|
Single Family |
|
Community Name
|
St. Marys |
|
Parking Space Total
|
6 |
Building
|
Bathroom Total
|
1 |
|
Bedrooms Above Ground
|
2 |
|
Bedrooms Total
|
2 |
|
Appliances
|
Water Heater, Water Softener |
|
Basement Development
|
Unfinished |
|
Basement Type
|
N/a (unfinished) |
|
Construction Style Attachment
|
Detached |
|
Cooling Type
|
Central Air Conditioning |
|
Exterior Finish
|
Vinyl Siding |
|
Foundation Type
|
Stone |
|
Heating Fuel
|
Natural Gas |
|
Heating Type
|
Forced Air |
|
Stories Total
|
2 |
|
Size Interior
|
700 - 1,100 Ft2 |
|
Type
|
House |
|
Utility Water
|
Municipal Water |
Parking
Land
|
Acreage
|
No |
|
Sewer
|
Sanitary Sewer |
|
Size Depth
|
150 Ft |
|
Size Frontage
|
49 Ft ,6 In |
|
Size Irregular
|
49.5 X 150 Ft |
|
Size Total Text
|
49.5 X 150 Ft|1/2 - 1.99 Acres |
|
Zoning Description
|
R3 |
Rooms
| Level |
Type |
Length |
Width |
Dimensions |
|
Second Level |
Bedroom |
3.54 m |
4.68 m |
3.54 m x 4.68 m |
|
Second Level |
Bedroom 2 |
2.36 m |
4.21 m |
2.36 m x 4.21 m |
|
Main Level |
Living Room |
8.8724 m |
5.25 m |
8.8724 m x 5.25 m |
|
Main Level |
Kitchen |
3.09 m |
5.14 m |
3.09 m x 5.14 m |
|
Main Level |
Bathroom |
3.09 m |
2.06 m |
3.09 m x 2.06 m |
Utilities
|
Cable
|
Installed |
|
Sewer
|
Installed |
https://www.realtor.ca/real-estate/28242192/481-queen-street-e-st-marys-st-marys

