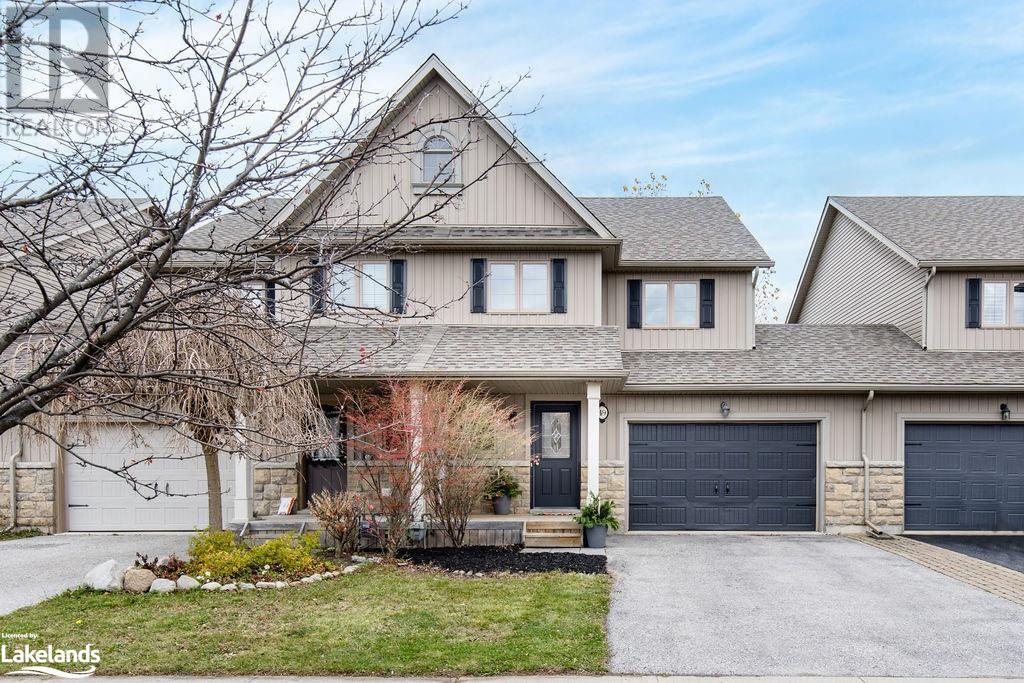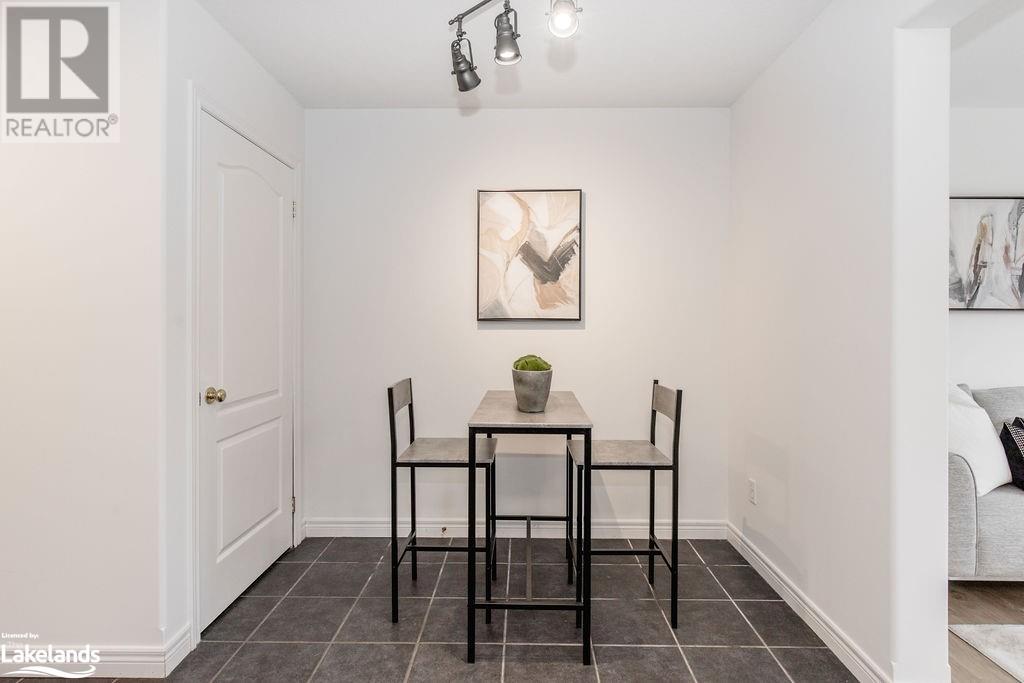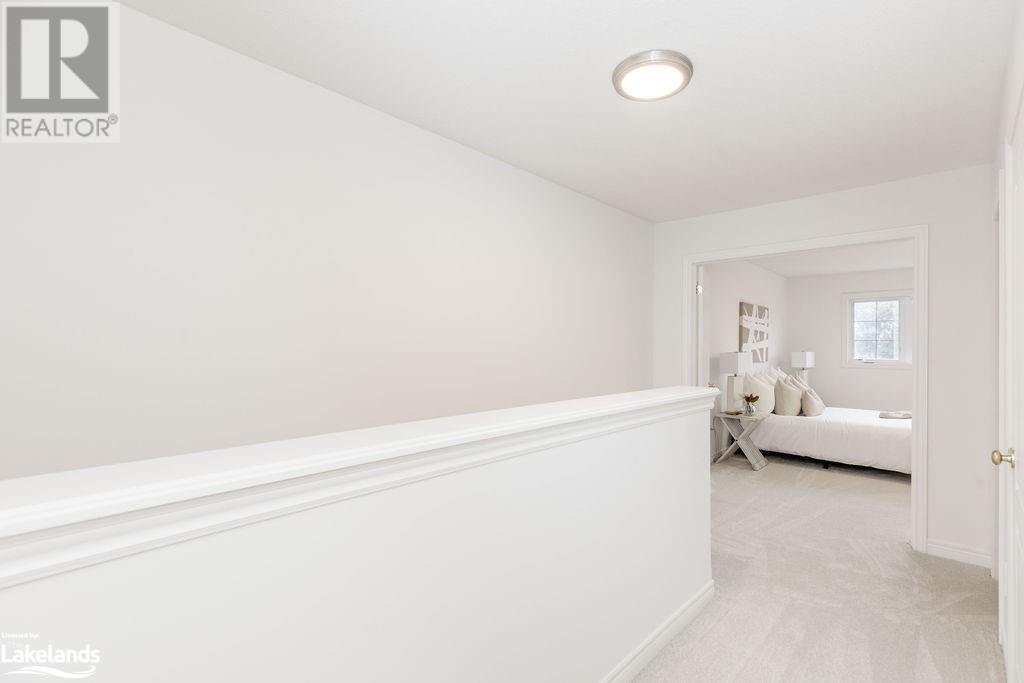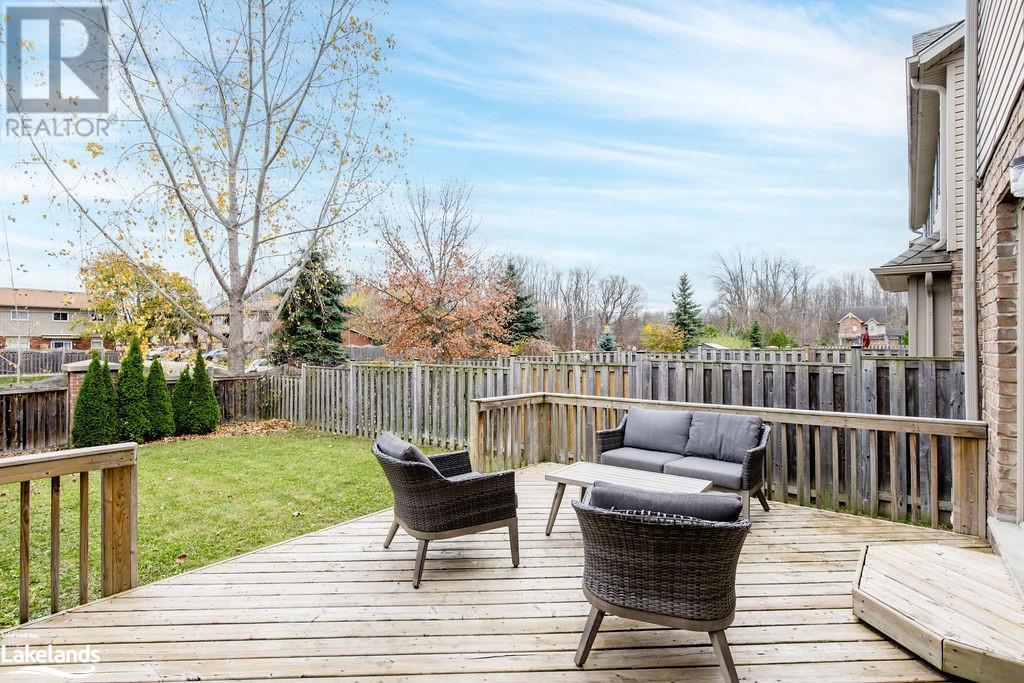3 Bedroom
2 Bathroom
1413 sqft
2 Level
Central Air Conditioning
Forced Air
$639,000
CHARMING FREEHOLD TOWNHOME (No Condo Fees) IN CREEKSIDE NEIGHBOURHOOD ~ This newly updated 3 bed, 2 bath home offers the perfect blend of comfort, style and convenience located in the sought-after Creekside neighbourhood. This lovely property is just steps away from walking trails and scenic Black Ash Creek, providing a peaceful retreat with plenty of outdoor activities. As you enter the home, you’ll be greeted by a large foyer with a convenient powder room. The bright and airy main floor boasts an open-concept living space enhanced by fresh white paint throughout. The well-planned kitchen, with freshly painted cabinetry, features a breakfast bar and cozy dinette area. The spacious living room with new flooring seamlessly flows out to a private deck—an ideal spot for morning coffee surrounded by mature trees and a fully fenced yard. Upstairs, the primary bedroom is spacious and bright and features a walk-in closet. A semi-ensuite leads to the 4-piece bathroom shared by the additional two bedrooms each with good-sized closets. With new luxury carpeting throughout, the entire second level has a fresh, modern feel. The unfinished basement offers ample space for additional living plus laundry facilities. The oversized garage with inside entry has plenty of room for both a car and additional storage space. A convenient door provides access to the backyard. Located next to the Georgian trail system and walking distance to the local park known for its amazing tobogganing hill, this renovated home is truly designed for easy Collingwood living. (id:57975)
Property Details
|
MLS® Number
|
40671914 |
|
Property Type
|
Single Family |
|
AmenitiesNearBy
|
Golf Nearby, Hospital, Marina, Park, Place Of Worship, Playground, Public Transit, Schools, Shopping, Ski Area |
|
CommunicationType
|
High Speed Internet |
|
CommunityFeatures
|
School Bus |
|
EquipmentType
|
Water Heater |
|
Features
|
Paved Driveway, Sump Pump |
|
ParkingSpaceTotal
|
3 |
|
RentalEquipmentType
|
Water Heater |
|
Structure
|
Porch |
Building
|
BathroomTotal
|
2 |
|
BedroomsAboveGround
|
3 |
|
BedroomsTotal
|
3 |
|
Appliances
|
Dishwasher, Dryer, Refrigerator, Stove, Washer |
|
ArchitecturalStyle
|
2 Level |
|
BasementDevelopment
|
Unfinished |
|
BasementType
|
Full (unfinished) |
|
ConstructedDate
|
2008 |
|
ConstructionStyleAttachment
|
Attached |
|
CoolingType
|
Central Air Conditioning |
|
ExteriorFinish
|
Brick, Vinyl Siding |
|
FoundationType
|
Poured Concrete |
|
HalfBathTotal
|
1 |
|
HeatingFuel
|
Natural Gas |
|
HeatingType
|
Forced Air |
|
StoriesTotal
|
2 |
|
SizeInterior
|
1413 Sqft |
|
Type
|
Row / Townhouse |
|
UtilityWater
|
Municipal Water |
Parking
Land
|
AccessType
|
Road Access |
|
Acreage
|
No |
|
FenceType
|
Fence |
|
LandAmenities
|
Golf Nearby, Hospital, Marina, Park, Place Of Worship, Playground, Public Transit, Schools, Shopping, Ski Area |
|
Sewer
|
Municipal Sewage System |
|
SizeDepth
|
117 Ft |
|
SizeFrontage
|
26 Ft |
|
SizeTotalText
|
Under 1/2 Acre |
|
ZoningDescription
|
R3 |
Rooms
| Level |
Type |
Length |
Width |
Dimensions |
|
Second Level |
4pc Bathroom |
|
|
11'6'' x 8'4'' |
|
Second Level |
Bedroom |
|
|
10'5'' x 8'9'' |
|
Second Level |
Bedroom |
|
|
10'0'' x 10'9'' |
|
Second Level |
Primary Bedroom |
|
|
19'4'' x 13'11'' |
|
Main Level |
2pc Bathroom |
|
|
5'0'' x 4'6'' |
|
Main Level |
Foyer |
|
|
9'5'' x 6'1'' |
|
Main Level |
Dinette |
|
|
8'6'' x 8'0'' |
|
Main Level |
Living Room |
|
|
18'10'' x 9'8'' |
|
Main Level |
Kitchen |
|
|
10'3'' x 10'10'' |
Utilities
|
Cable
|
Available |
|
Electricity
|
Available |
|
Natural Gas
|
Available |
https://www.realtor.ca/real-estate/27628501/49-barr-street-collingwood




















































