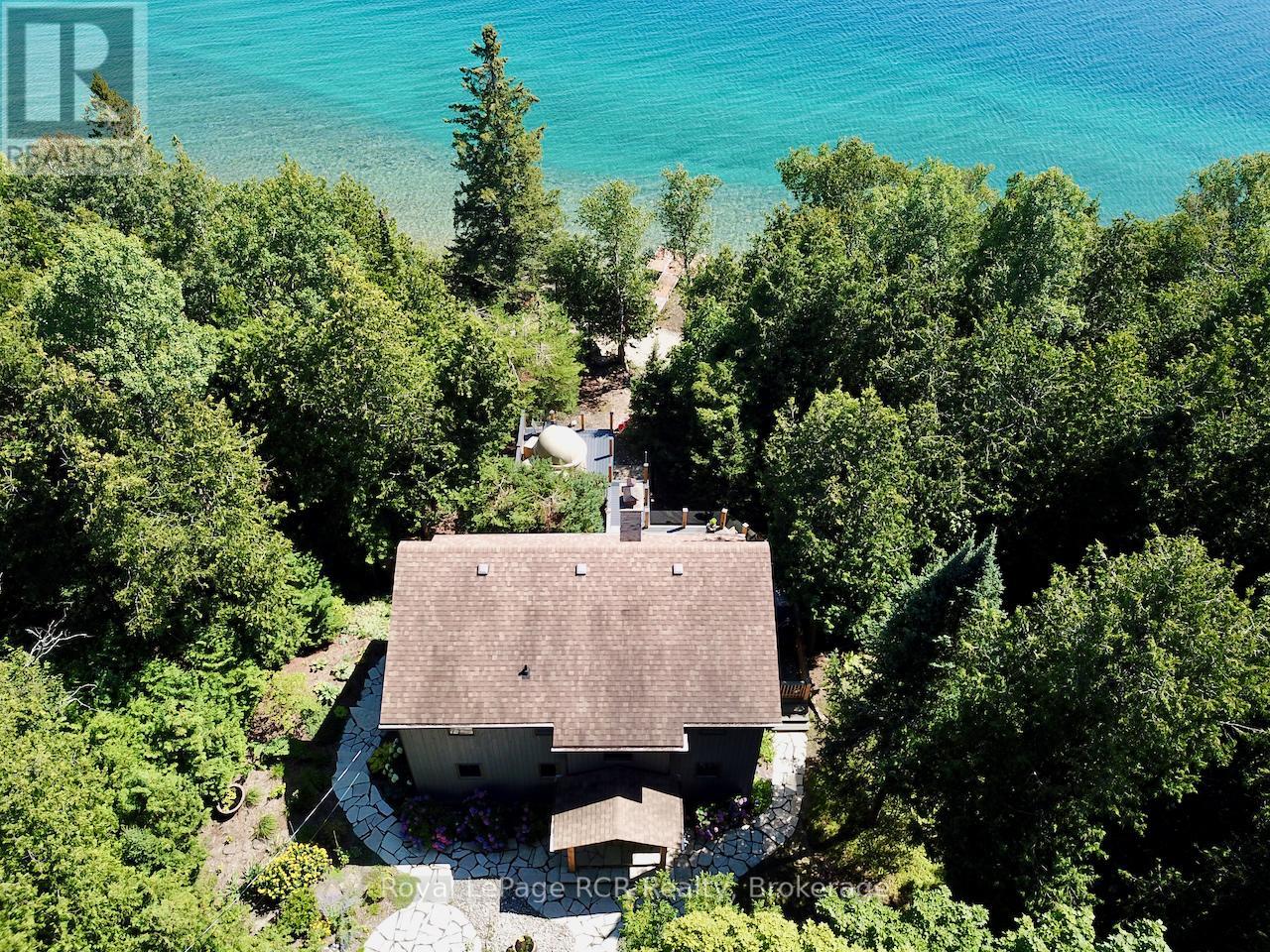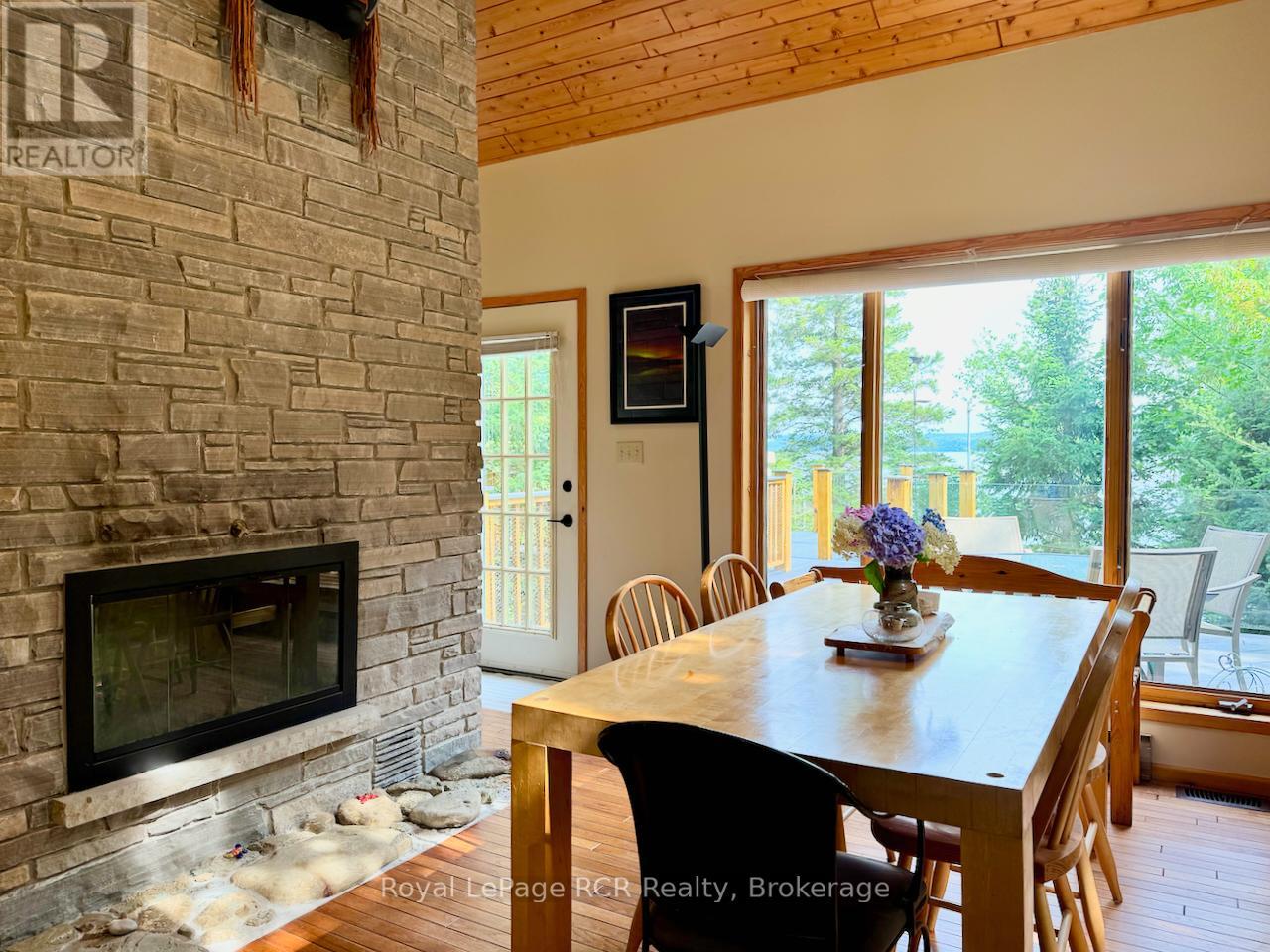3 Bedroom
2 Bathroom
1,500 - 2,000 ft2
Fireplace
Forced Air
Waterfront
Landscaped
$1,150,000
A rare opportunity to purchase an original owner, quality 'Doug Hill'-built 4-SEASON WATERFRONT VACATION HOME in EXCLUSIVE JACKSON COVE on Georgian Bay. This well-maintained contemporary design offers 3 bedrooms, 2 full bathrooms, SAUNA, vaulted ceilings, unique OPEN-CONCEPT CENTRE HALL PLAN with interior balcony overlooking GREAT ROOM. 2-sided natural CUT-STONE fireplace, newer MODERN KITCHEN, main-floor built-in laundry, & unfinished lower level w/waterside garage walkout are just some of the home's extensive interior features list. Outside, this ALMOST ACRE (.83) sized property offers 500+ sq ft of walk-out ELEVATED DECKING w/glass rails & accent lighting, PROFESSIONALLY LANDSCAPED w/stone walkways, mature trees for AMAZING PRIVACY, and show stopper 153 FT OF PRIVATE GEORGIAN BAY SHORELINE in Jackson Cove! Excellent, crystal clear waters protected from open Georgian Bay waves allows for seasonal BOAT DOCKING and SAFE WATERFRONT for all types of WATER ACTIVITIES. This VACATION HOME comes 'turn-key' ready to enjoy with most furnishings, dock, water toys (incl. kayak, laser sailboat, canoe & zodiac-type small boat)! Jackson Cove has STUNNING NIAGARA ESCARPMENT VIEWS, walk to BRUCE TRAIL w/300ft high lookouts above the Cove ... simply no better location on the Bruce Peninsula! 10min drive to Lions Head (shopping, hospital, marina, school etc), 45min to Tobermory, 35 min to Sauble Beach and less than 3hrs from GTA & Southern Ontario. This is truly a GEM of a WATERFRONT OPPORTUNITY that MUST BE SEEN to be truly appreciated. (id:57975)
Open House
This property has open houses!
Starts at:
11:30 am
Ends at:
1:00 pm
Property Details
|
MLS® Number
|
X12140634 |
|
Property Type
|
Single Family |
|
Community Name
|
Northern Bruce Peninsula |
|
Amenities Near By
|
Hospital |
|
Community Features
|
School Bus |
|
Easement
|
Unknown |
|
Equipment Type
|
Propane Tank, Water Heater - Electric |
|
Features
|
Cul-de-sac, Wooded Area, Sloping, Flat Site, Conservation/green Belt, Lighting, Sauna |
|
Parking Space Total
|
6 |
|
Rental Equipment Type
|
Propane Tank, Water Heater - Electric |
|
Structure
|
Patio(s), Dock |
|
View Type
|
Lake View, View Of Water, Direct Water View |
|
Water Front Type
|
Waterfront |
Building
|
Bathroom Total
|
2 |
|
Bedrooms Above Ground
|
3 |
|
Bedrooms Total
|
3 |
|
Age
|
31 To 50 Years |
|
Amenities
|
Fireplace(s) |
|
Appliances
|
All, Dishwasher, Dryer, Microwave, Stove, Washer, Window Coverings, Refrigerator |
|
Basement Development
|
Unfinished |
|
Basement Type
|
N/a (unfinished) |
|
Construction Style Attachment
|
Detached |
|
Exterior Finish
|
Cedar Siding, Wood |
|
Fireplace Present
|
Yes |
|
Fireplace Total
|
1 |
|
Flooring Type
|
Ceramic, Hardwood |
|
Foundation Type
|
Block |
|
Heating Fuel
|
Propane |
|
Heating Type
|
Forced Air |
|
Stories Total
|
2 |
|
Size Interior
|
1,500 - 2,000 Ft2 |
|
Type
|
House |
|
Utility Water
|
Artesian Well, Dug Well, Lake/river Water Intake |
Parking
Land
|
Access Type
|
Public Road, Private Docking |
|
Acreage
|
No |
|
Land Amenities
|
Hospital |
|
Landscape Features
|
Landscaped |
|
Sewer
|
Septic System |
|
Size Depth
|
219 Ft |
|
Size Frontage
|
160 Ft |
|
Size Irregular
|
160 X 219 Ft |
|
Size Total Text
|
160 X 219 Ft|1/2 - 1.99 Acres |
|
Zoning Description
|
R2 |
Rooms
| Level |
Type |
Length |
Width |
Dimensions |
|
Second Level |
Other |
2.01 m |
1.19 m |
2.01 m x 1.19 m |
|
Second Level |
Foyer |
4.85 m |
2.71 m |
4.85 m x 2.71 m |
|
Second Level |
Bedroom 2 |
4.24 m |
2.79 m |
4.24 m x 2.79 m |
|
Second Level |
Bedroom 3 |
4.24 m |
2.79 m |
4.24 m x 2.79 m |
|
Second Level |
Bathroom |
2.01 m |
1.83 m |
2.01 m x 1.83 m |
|
Lower Level |
Workshop |
6.1 m |
3.89 m |
6.1 m x 3.89 m |
|
Lower Level |
Utility Room |
5.64 m |
4.11 m |
5.64 m x 4.11 m |
|
Lower Level |
Other |
4.95 m |
3.45 m |
4.95 m x 3.45 m |
|
Main Level |
Foyer |
4.88 m |
2.72 m |
4.88 m x 2.72 m |
|
Main Level |
Great Room |
6.25 m |
3.7 m |
6.25 m x 3.7 m |
|
Main Level |
Dining Room |
3.81 m |
3.51 m |
3.81 m x 3.51 m |
|
Main Level |
Kitchen |
4.27 m |
2.79 m |
4.27 m x 2.79 m |
|
Main Level |
Bathroom |
2.44 m |
1.53 m |
2.44 m x 1.53 m |
|
Main Level |
Bedroom |
4.26 m |
3.33 m |
4.26 m x 3.33 m |
Utilities
|
Wireless
|
Available |
|
Telephone
|
Connected |
https://www.realtor.ca/real-estate/28295531/49-georgian-drive-northern-bruce-peninsula-northern-bruce-peninsula





















































