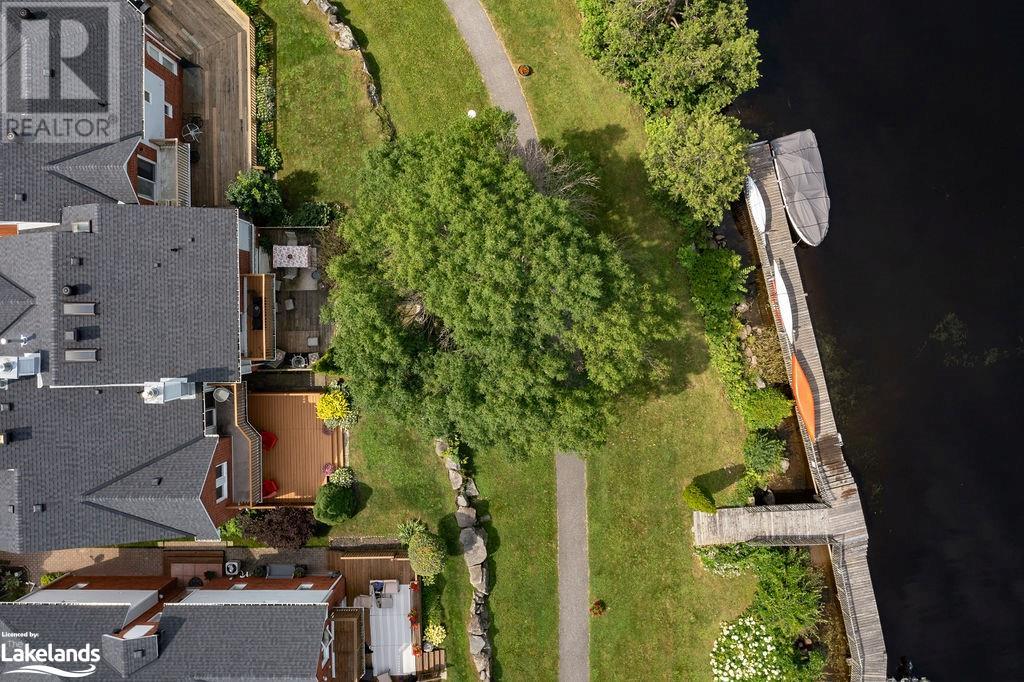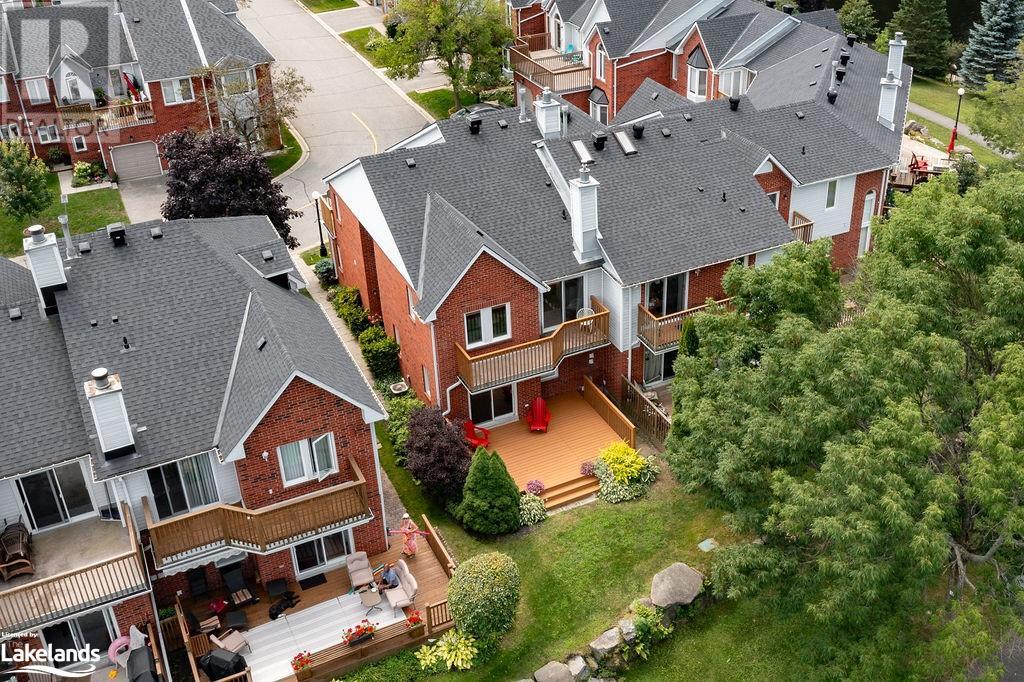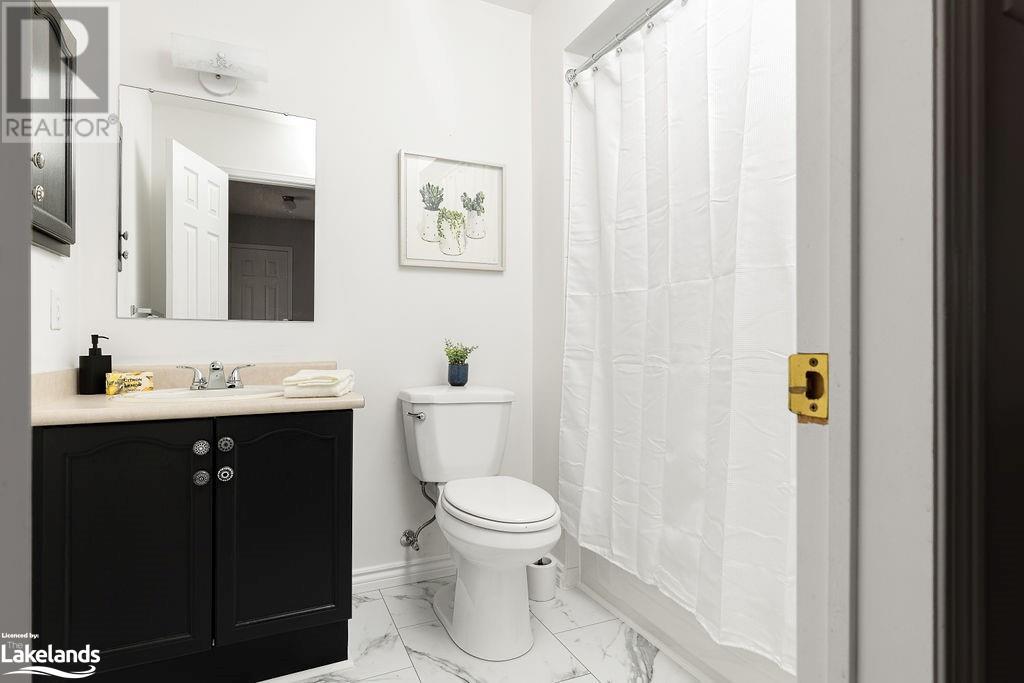49 Shoreline Drive Bracebridge, Ontario P1L 1Z3
$719,900Maintenance, Insurance, Landscaping, Property Management
$693.35 Monthly
Maintenance, Insurance, Landscaping, Property Management
$693.35 MonthlyImagine waking up to the gentle sounds of the Muskoka River and stepping onto your waterfront deck to savour the serene water views. Welcome to your Muskoka River oasis, where every day feels like a getaway! This spacious 3 bed, 3 bath home offers over 1800 sq. ft. of pure comfort, w a massive primary suite, attached garage, multiple outdoor spaces and unobstructed views of the Muskoka River, all within walking distance to downtown Bracebridge, where shopping and dining await! Embrace a waterfront playground, with access to Muskoka’s most desirable Big 3 Lakes (Lake Muskoka, Lake Rosseau and Lake Joe) right outside your doorstep! Start your day with a leisurely stroll downtown, exploring charming shops and boutiques and spend your afternoons sailing down the serene Muskoka River into the vast waters of these iconic lakes for a day of big boating adventures! Boat slips available, making it easy to embark on spontaneous escapades. Inside, enjoy a beautifully designed space featuring hardwood floors, a feature gas fireplace, and a spacious outdoor deck - perfect for hosting! Relax in the main level's full bath with a walk-in jacuzzi tub, and benefit from direct access to the attached garage—a rare feature in this development. Upstairs, you’ll love the spacious primary retreat with 3PC bath, walk-in closet and a private balcony overlooking the river. Two guest bedrooms and a 4PC bath provide comfort and privacy for guests. Enjoy unparalleled amenities including a heated salt water pool for leisurely afternoons, a scenic walking path along the Muskoka River and kayak racks. Embrace low maintenance waterfront living in the heart of Muskoka! Notable features include a newer furnace and AC, crawl space for storage and a paved driveway. Your time is precious, & this property allows you to enjoy it to the fullest. This is more than just a house—it's a ticket to a life filled w/ Muskoka views & endless adventure year round! (id:57975)
Property Details
| MLS® Number | 40623884 |
| Property Type | Single Family |
| Amenities Near By | Hospital, Schools, Shopping |
| Features | Balcony, Paved Driveway, Automatic Garage Door Opener |
| Parking Space Total | 2 |
| Pool Type | Inground Pool |
| View Type | River View |
| Water Front Name | Muskoka River |
| Water Front Type | Waterfront On River |
Building
| Bathroom Total | 3 |
| Bedrooms Above Ground | 3 |
| Bedrooms Total | 3 |
| Appliances | Dishwasher, Dryer, Refrigerator, Stove, Washer, Hood Fan, Window Coverings |
| Architectural Style | 2 Level |
| Basement Development | Unfinished |
| Basement Type | Crawl Space (unfinished) |
| Construction Style Attachment | Attached |
| Cooling Type | Central Air Conditioning |
| Exterior Finish | Brick, Vinyl Siding |
| Fireplace Present | Yes |
| Fireplace Total | 1 |
| Fixture | Ceiling Fans |
| Half Bath Total | 1 |
| Heating Fuel | Natural Gas |
| Heating Type | Forced Air |
| Stories Total | 2 |
| Size Interior | 1894.58 Sqft |
| Type | Row / Townhouse |
| Utility Water | Municipal Water |
Parking
| Attached Garage |
Land
| Access Type | Road Access |
| Acreage | No |
| Land Amenities | Hospital, Schools, Shopping |
| Landscape Features | Landscaped |
| Sewer | Municipal Sewage System |
| Surface Water | River/stream |
| Zoning Description | R4 |
Rooms
| Level | Type | Length | Width | Dimensions |
|---|---|---|---|---|
| Second Level | Full Bathroom | 5'11'' x 7'5'' | ||
| Second Level | 4pc Bathroom | 5'11'' x 9'4'' | ||
| Second Level | Bedroom | 10'5'' x 9'6'' | ||
| Second Level | Bedroom | 10'5'' x 15'4'' | ||
| Second Level | Primary Bedroom | 21'2'' x 15'9'' | ||
| Main Level | Foyer | 5'11'' x 10'6'' | ||
| Main Level | Living Room | 21'2'' x 19'10'' | ||
| Main Level | Kitchen | 11'11'' x 10'4'' | ||
| Main Level | Dining Room | 12'0'' x 9'0'' | ||
| Main Level | 2pc Bathroom | 6'5'' x 2'8'' |
https://www.realtor.ca/real-estate/27219367/49-shoreline-drive-bracebridge
Interested?
Contact us for more information



















































