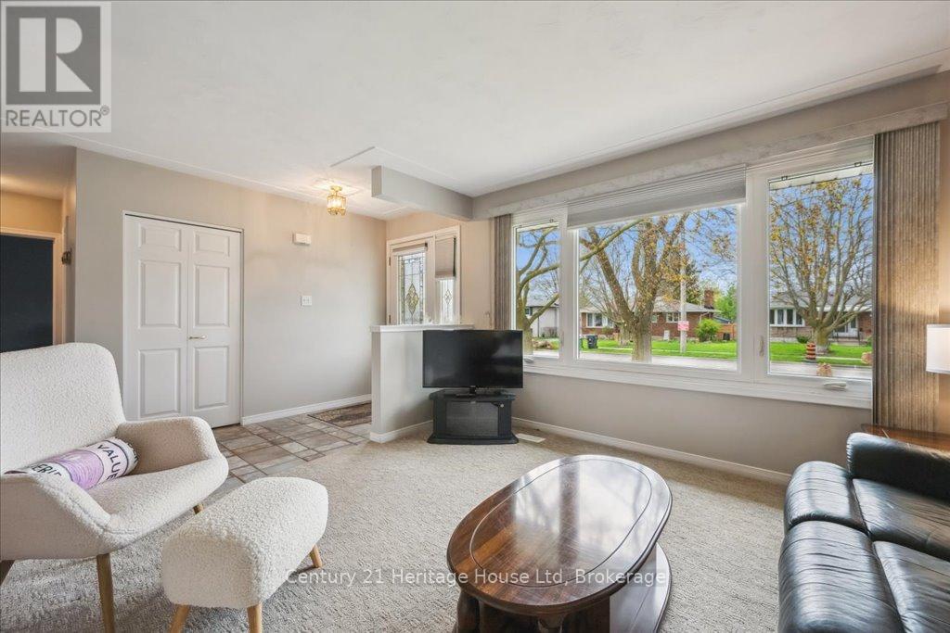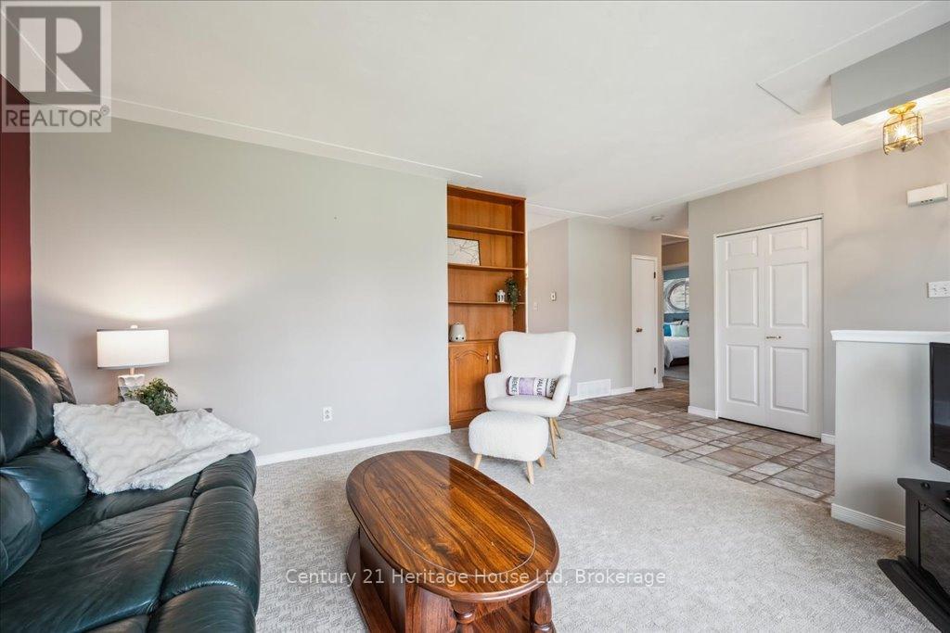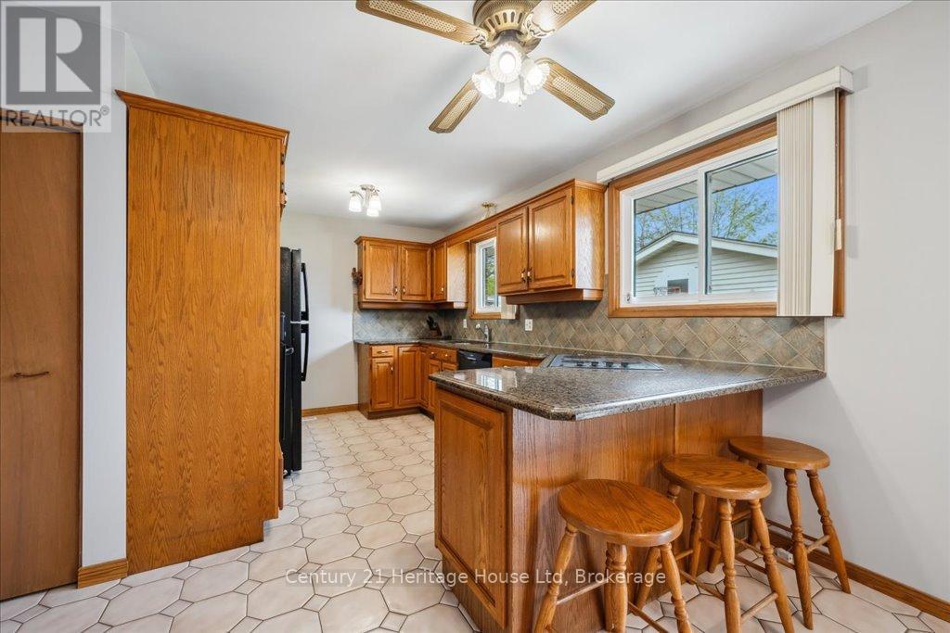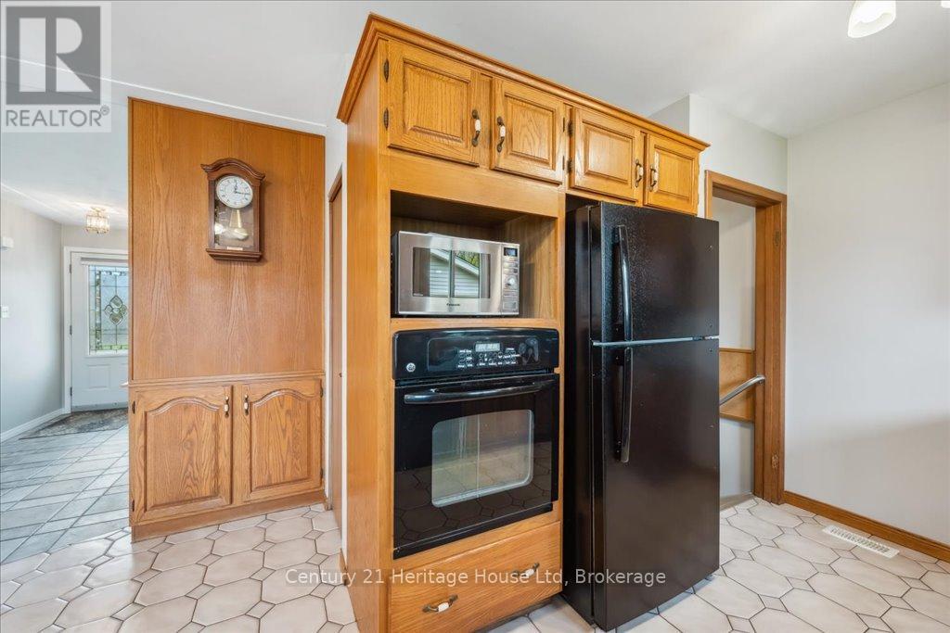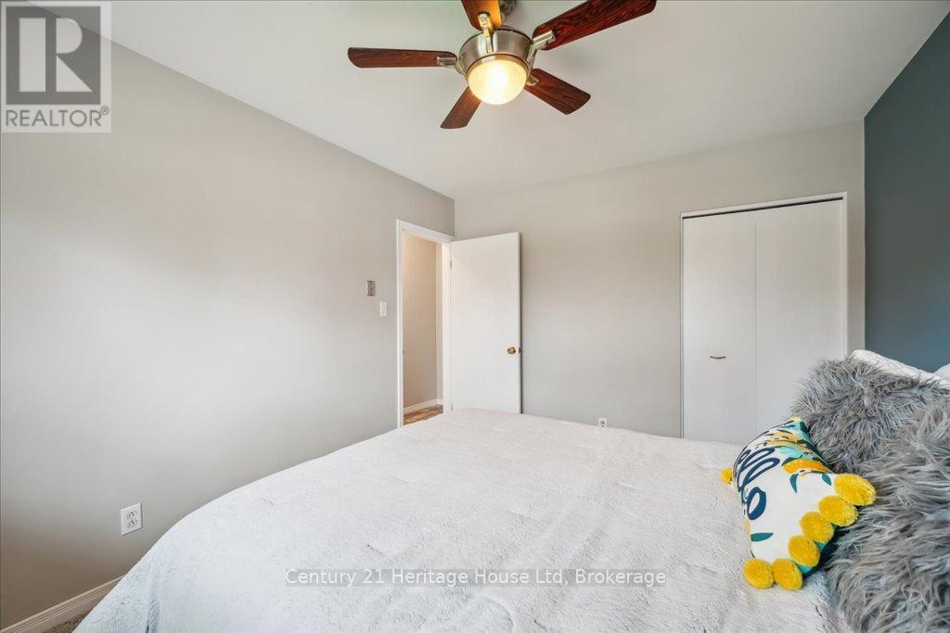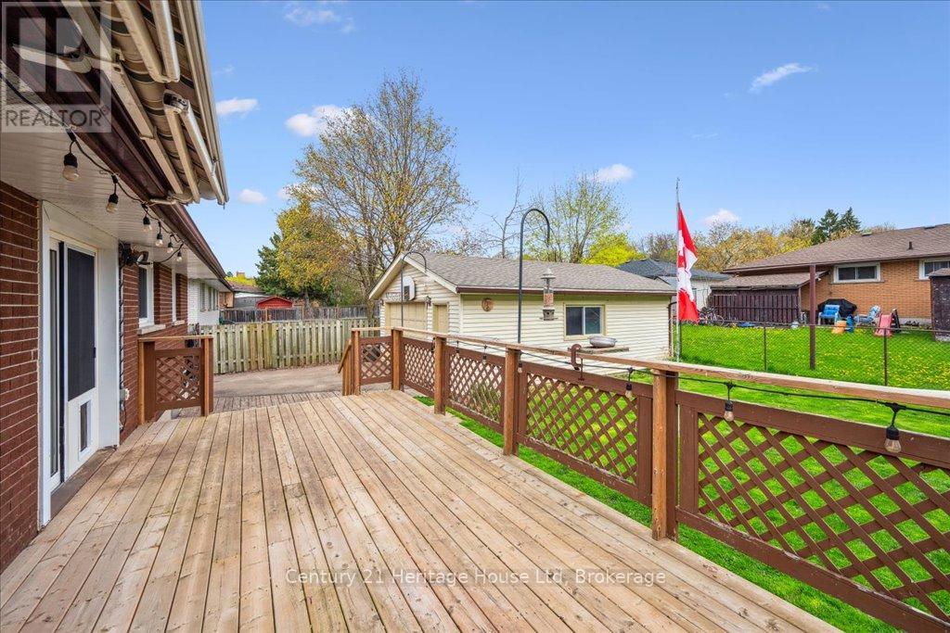3 Bedroom
2 Bathroom
700 - 1,100 ft2
Bungalow
Fireplace
Central Air Conditioning
Forced Air
$764,900
Welcome to 49 Sleeman Avenue! Walking up the interlock walk way you'll appreciate the curb appeal of this handsome red brick bungalow. The natural light pours into the main level of this home which is 1001 sq ft on the main and the finished basement is 968 sq ft for a total over all finished living space of 1969 square feet. On the main level you have a perfectly sized living room, an updated eat-in kitchen with granite counters and breakfast bar. Two good sized bedrooms (plus one more in the basement!) and a four piece bath. There is a handy separate side entrance to the finished basement where you have a large recreation room with built in bar and gas stove - perfect for large gatherings. Here there is also the third bedroom and a 3pc bath. The laundry room is combined with the utility room and plenty of space for storage. The yard is fenced, has a large deck, lots of grassy space and a detached garage that measures 25 feet by 19 feet offering 533 sq ft of additional space. Close to schools, parks, shopping, and transit - this location is among the most convenient in the city. Water softener owned. Windows 2014 (except basement), Hot water heater $27 monthly, Roof 2016. (id:57975)
Property Details
|
MLS® Number
|
X12128234 |
|
Property Type
|
Single Family |
|
Neigbourhood
|
Onward Willow Neighbourhood Group |
|
Community Name
|
Junction/Onward Willow |
|
Equipment Type
|
Water Heater |
|
Parking Space Total
|
3 |
|
Rental Equipment Type
|
Water Heater |
Building
|
Bathroom Total
|
2 |
|
Bedrooms Above Ground
|
2 |
|
Bedrooms Below Ground
|
1 |
|
Bedrooms Total
|
3 |
|
Amenities
|
Fireplace(s) |
|
Appliances
|
Garage Door Opener Remote(s), Oven - Built-in, Range, Blinds, Dishwasher, Dryer, Garage Door Opener, Stove, Washer, Water Softener, Refrigerator |
|
Architectural Style
|
Bungalow |
|
Basement Development
|
Finished |
|
Basement Features
|
Separate Entrance |
|
Basement Type
|
N/a (finished) |
|
Construction Style Attachment
|
Detached |
|
Cooling Type
|
Central Air Conditioning |
|
Exterior Finish
|
Brick |
|
Fireplace Present
|
Yes |
|
Fireplace Total
|
1 |
|
Foundation Type
|
Poured Concrete |
|
Heating Fuel
|
Natural Gas |
|
Heating Type
|
Forced Air |
|
Stories Total
|
1 |
|
Size Interior
|
700 - 1,100 Ft2 |
|
Type
|
House |
|
Utility Water
|
Municipal Water |
Parking
Land
|
Acreage
|
No |
|
Sewer
|
Sanitary Sewer |
|
Size Depth
|
100 Ft |
|
Size Frontage
|
53 Ft |
|
Size Irregular
|
53 X 100 Ft |
|
Size Total Text
|
53 X 100 Ft |
|
Zoning Description
|
R1b |
Rooms
| Level |
Type |
Length |
Width |
Dimensions |
|
Basement |
Utility Room |
5.99 m |
3.52 m |
5.99 m x 3.52 m |
|
Basement |
Bathroom |
2.41 m |
1.73 m |
2.41 m x 1.73 m |
|
Basement |
Recreational, Games Room |
2.92 m |
9.83 m |
2.92 m x 9.83 m |
|
Basement |
Bedroom 3 |
3.42 m |
2.92 m |
3.42 m x 2.92 m |
|
Main Level |
Foyer |
2.97 m |
1.69 m |
2.97 m x 1.69 m |
|
Main Level |
Living Room |
3.92 m |
3.78 m |
3.92 m x 3.78 m |
|
Main Level |
Dining Room |
2.87 m |
2.68 m |
2.87 m x 2.68 m |
|
Main Level |
Kitchen |
4.74 m |
3.93 m |
4.74 m x 3.93 m |
|
Main Level |
Primary Bedroom |
3.82 m |
3.05 m |
3.82 m x 3.05 m |
|
Main Level |
Bedroom 2 |
3.75 m |
3.07 m |
3.75 m x 3.07 m |
|
Main Level |
Bathroom |
2.84 m |
2.02 m |
2.84 m x 2.02 m |
https://www.realtor.ca/real-estate/28268527/49-sleeman-avenue-guelph-junctiononward-willow-junctiononward-willow









