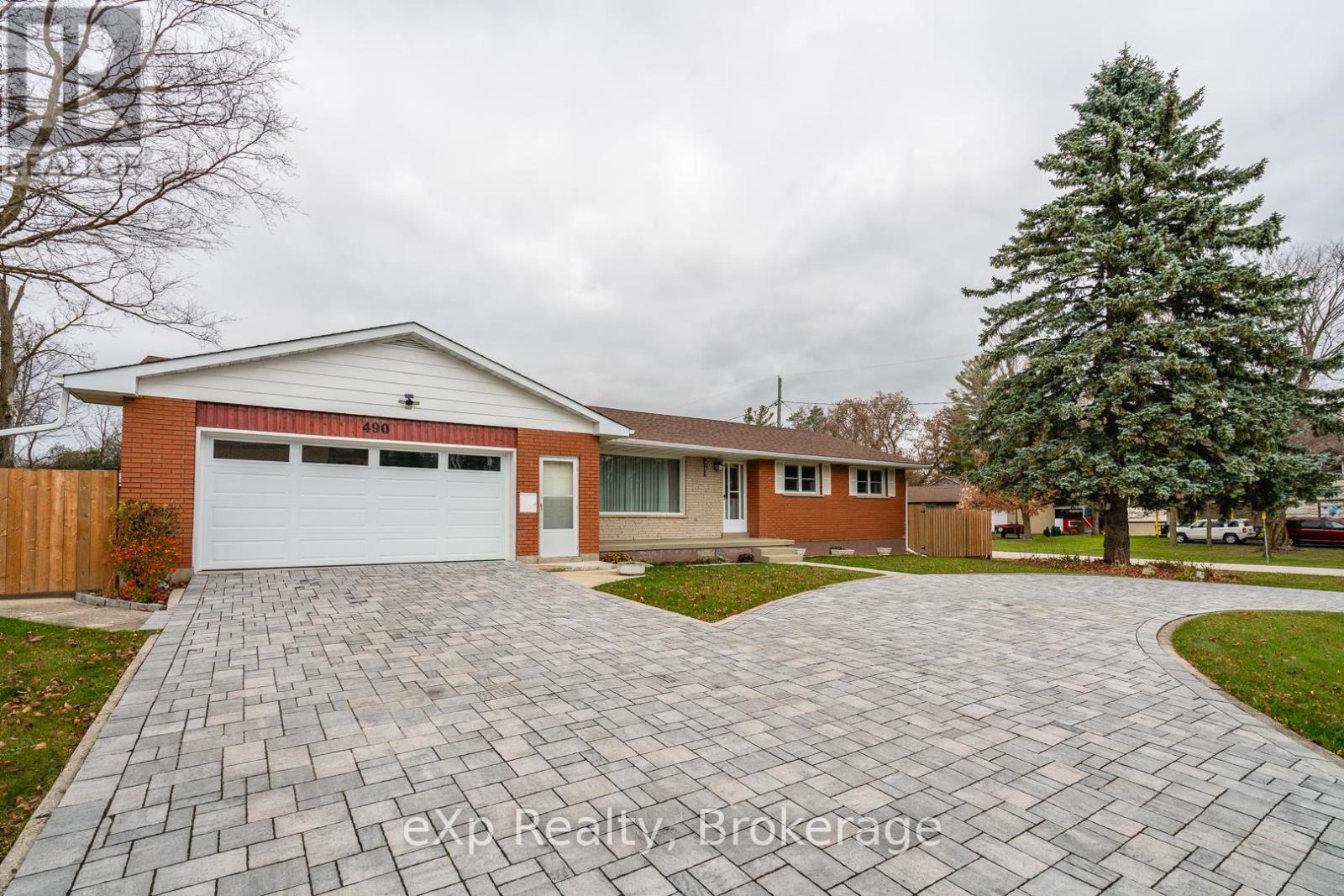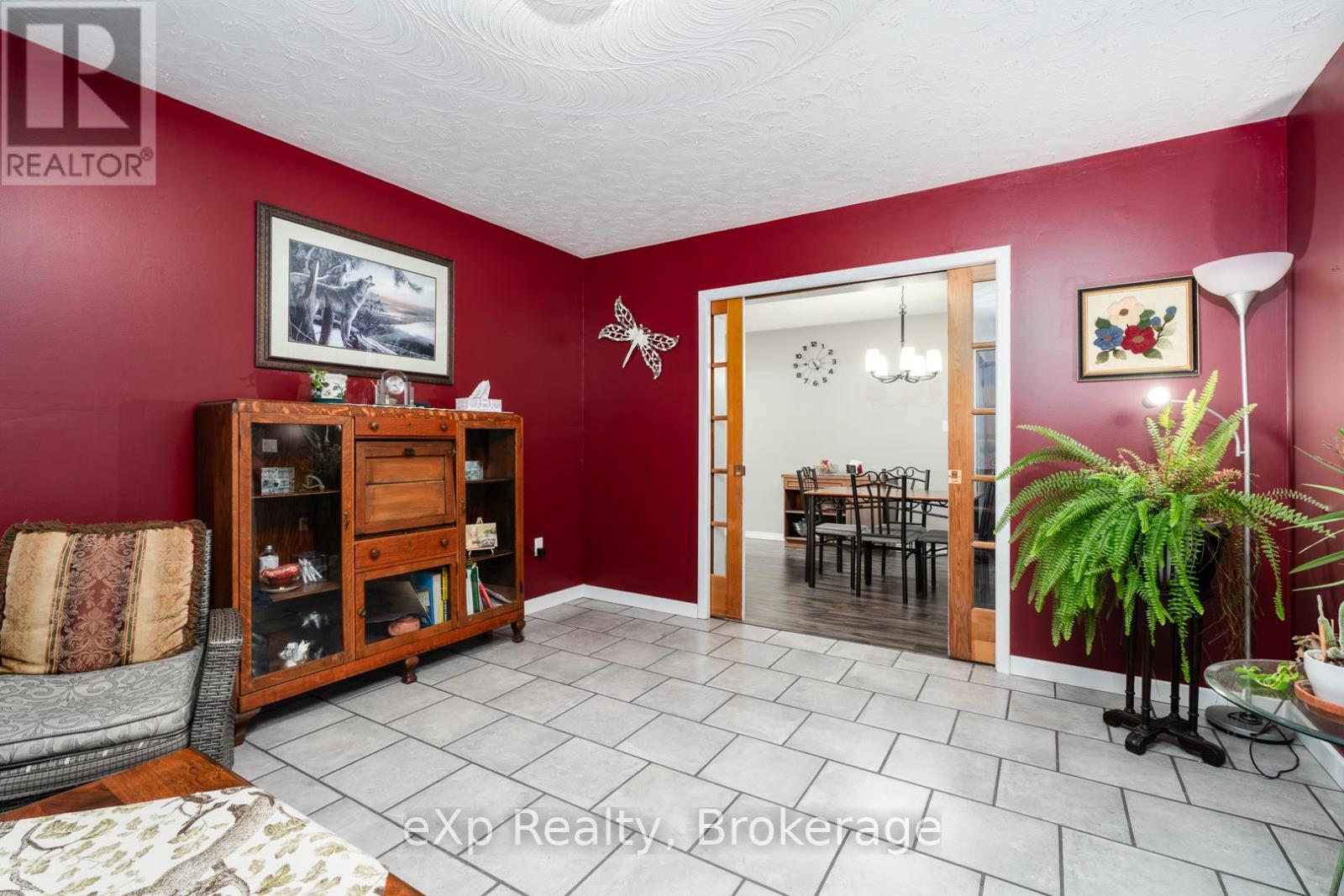4 Bedroom
2 Bathroom
1,100 - 1,500 ft2
Bungalow
Fireplace
Forced Air
Landscaped
$695,000
Welcome to 490 Saddler Street: Where Space, Style & Possibility Come Together. This beautifully updated bungalow brings you 3,200 sq. ft. of finished space, perfectly set up for growing families, multigenerational living or anyone who needs room to breathe. With 3 bedrooms on the main floor, a fully renovated rec room downstairs, and a flexible basement layout ideal for an in-law suite or future rental, this one checks all the boxes. Inside, you'll find thoughtful updates throughout: Upgraded electrical | New windows | Gas stove Wood-burning Fireplace | Newer appliances | Brand new water softener | Need more room to chill? Step into the sunroom your cozy all-season escape. Or head out back to the fully fenced yard with tons of space for entertaining, letting the kids run wild or letting your dogs live their best lives. Other perks include: Oversized 2-car garage (with 60 amp & 40 amp panels), Circular interlock driveway with space for all your guests, two sheds for added storage (10ftx20ft + 10ftx10ft). A peaceful, family-friendly street close to schools, parks, and amenities. This isn't just a home it's a forever kind of vibe. Whether you're upsizing, blending families or investing in a smart layout with income potential, 490 Saddler delivers. (id:57975)
Property Details
|
MLS® Number
|
X12056252 |
|
Property Type
|
Single Family |
|
Community Name
|
West Grey |
|
Amenities Near By
|
Schools, Place Of Worship |
|
Features
|
Sloping, Flat Site |
|
Parking Space Total
|
14 |
|
Structure
|
Deck, Patio(s), Shed |
Building
|
Bathroom Total
|
2 |
|
Bedrooms Above Ground
|
3 |
|
Bedrooms Below Ground
|
1 |
|
Bedrooms Total
|
4 |
|
Age
|
51 To 99 Years |
|
Appliances
|
Garage Door Opener Remote(s), Water Softener, Water Meter, Water Heater, Dishwasher, Dryer, Garage Door Opener, Microwave, Stove, Window Coverings, Refrigerator |
|
Architectural Style
|
Bungalow |
|
Basement Development
|
Finished |
|
Basement Type
|
Full (finished) |
|
Construction Style Attachment
|
Detached |
|
Exterior Finish
|
Aluminum Siding, Brick |
|
Fireplace Present
|
Yes |
|
Fireplace Total
|
1 |
|
Fireplace Type
|
Woodstove |
|
Foundation Type
|
Block |
|
Half Bath Total
|
1 |
|
Heating Fuel
|
Natural Gas |
|
Heating Type
|
Forced Air |
|
Stories Total
|
1 |
|
Size Interior
|
1,100 - 1,500 Ft2 |
|
Type
|
House |
|
Utility Water
|
Municipal Water |
Parking
Land
|
Acreage
|
No |
|
Fence Type
|
Fenced Yard |
|
Land Amenities
|
Schools, Place Of Worship |
|
Landscape Features
|
Landscaped |
|
Sewer
|
Sanitary Sewer |
|
Size Depth
|
150 Ft |
|
Size Frontage
|
105 Ft ,6 In |
|
Size Irregular
|
105.5 X 150 Ft |
|
Size Total Text
|
105.5 X 150 Ft|under 1/2 Acre |
|
Zoning Description
|
R1 |
Rooms
| Level |
Type |
Length |
Width |
Dimensions |
|
Lower Level |
Utility Room |
4.16 m |
3.01 m |
4.16 m x 3.01 m |
|
Lower Level |
Bedroom 4 |
3.62 m |
4.14 m |
3.62 m x 4.14 m |
|
Lower Level |
Recreational, Games Room |
12.85 m |
3.69 m |
12.85 m x 3.69 m |
|
Lower Level |
Laundry Room |
4.86 m |
4.14 m |
4.86 m x 4.14 m |
|
Main Level |
Dining Room |
4.15 m |
3.39 m |
4.15 m x 3.39 m |
|
Main Level |
Kitchen |
2.92 m |
3.12 m |
2.92 m x 3.12 m |
|
Main Level |
Sitting Room |
4.59 m |
3.01 m |
4.59 m x 3.01 m |
|
Main Level |
Sunroom |
3.61 m |
4.72 m |
3.61 m x 4.72 m |
|
Main Level |
Living Room |
6.17 m |
4.17 m |
6.17 m x 4.17 m |
|
Main Level |
Bedroom |
3.96 m |
3.02 m |
3.96 m x 3.02 m |
|
Main Level |
Bedroom 2 |
3.26 m |
4.58 m |
3.26 m x 4.58 m |
|
Main Level |
Bedroom 3 |
3.22 m |
4.58 m |
3.22 m x 4.58 m |
Utilities
|
Cable
|
Available |
|
Sewer
|
Installed |
https://www.realtor.ca/real-estate/28107228/490-saddler-street-e-west-grey-west-grey






























