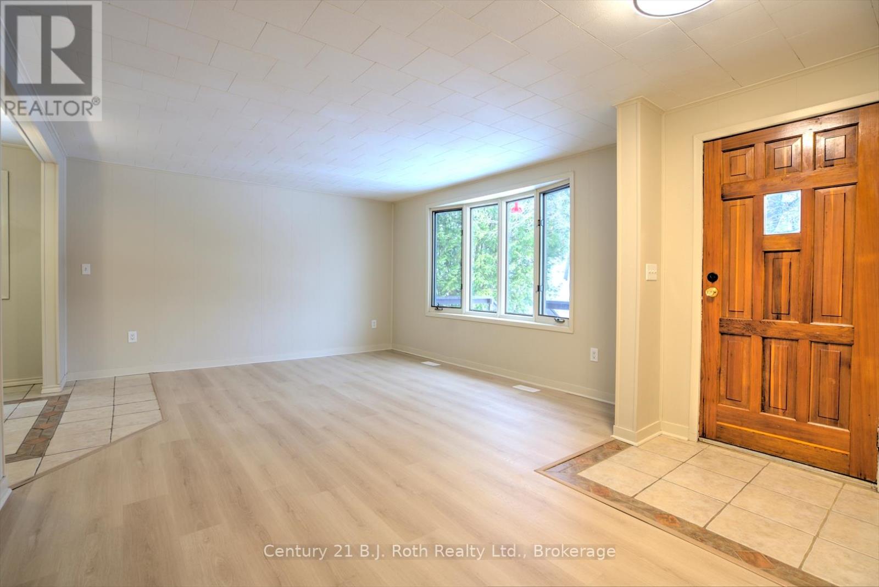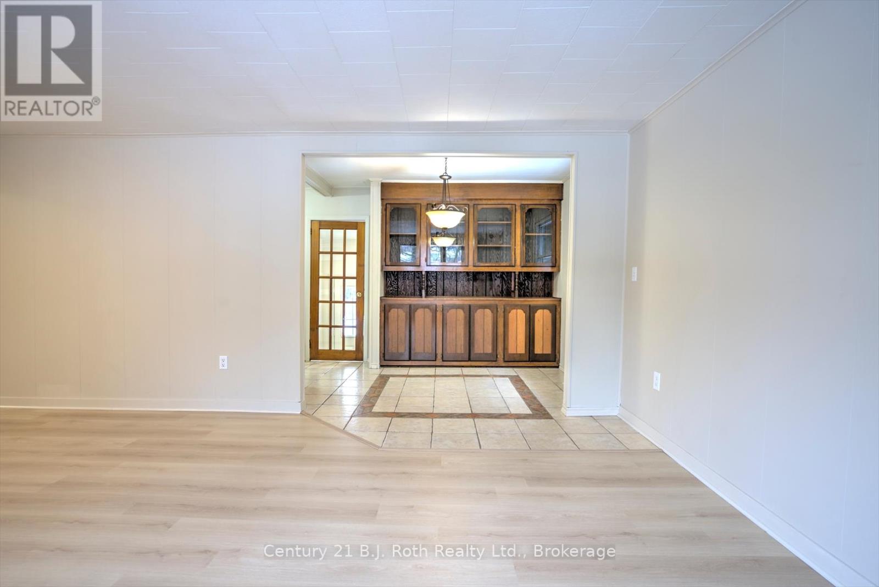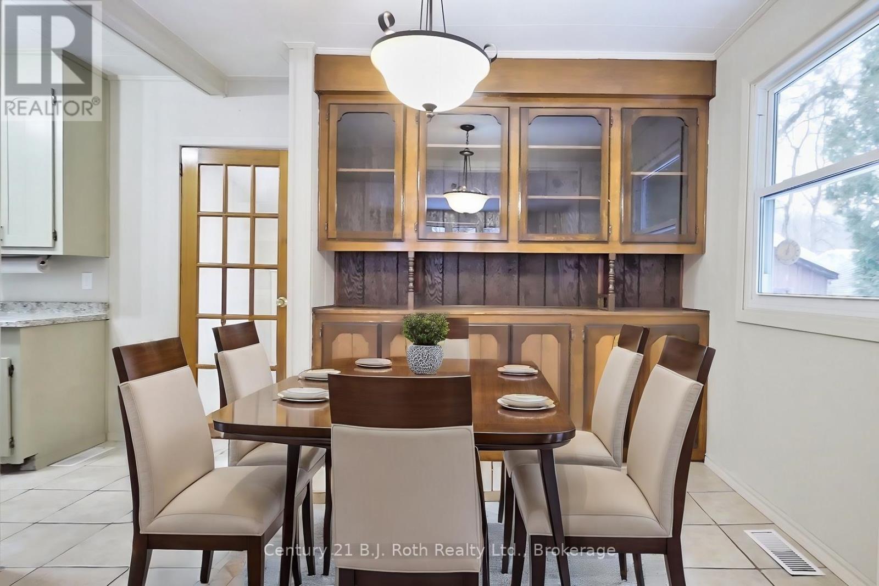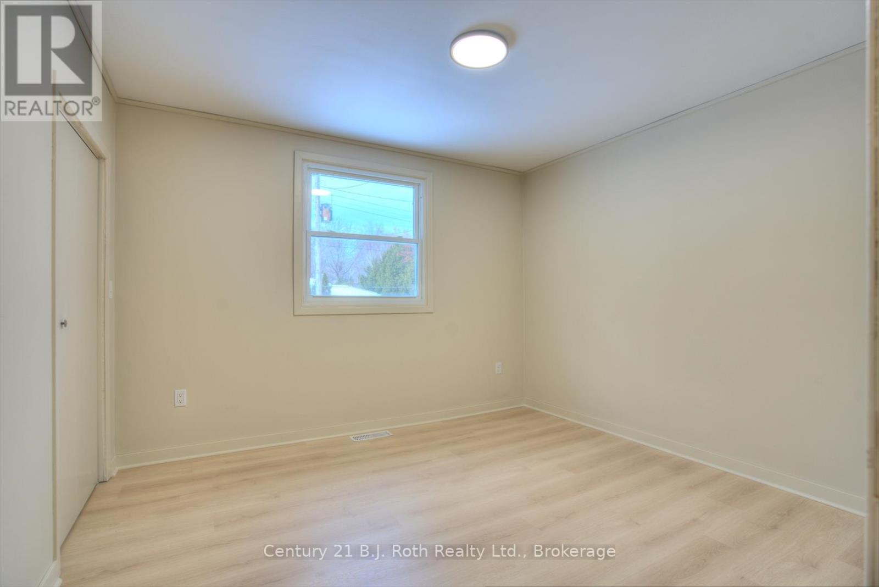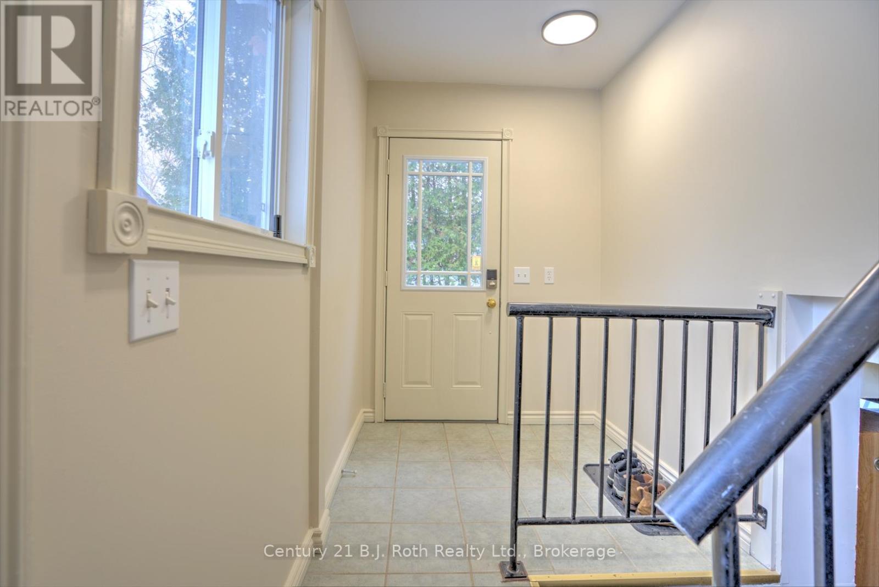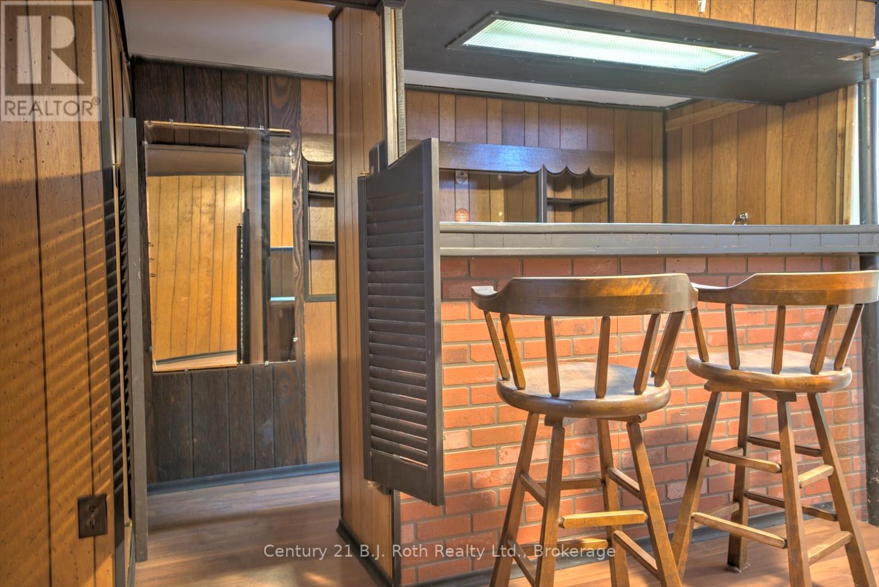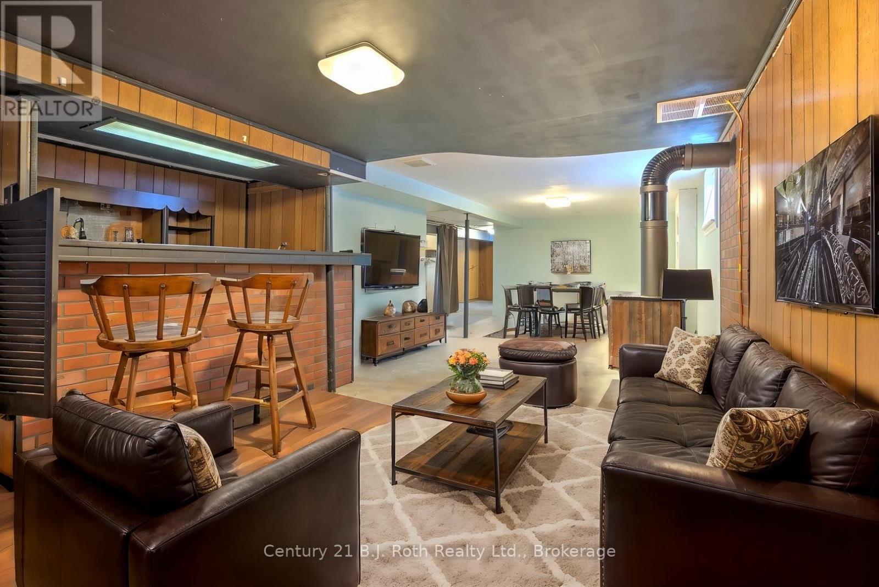499 Margaret Street Tay, Ontario L0K 1R0
3 Bedroom
1 Bathroom
699.9943 - 1099.9909 sqft
Raised Bungalow
Fireplace
Above Ground Pool
Central Air Conditioning
Forced Air
$559,900
CLEAN AND UPDATED IN PORT MCNICOLL! THIS SOLID RAISED BUNGALOW SITS ON A GENEROUS LOT AND FEATURES: FRESH PAINT AND NEW FLOORING ON MAIN LEVEL, HEATED FLOORS IN KITCHEN AND BATHROOM, NEW ELECTRICAL PANEL, UPDATED BATHROOM, COZY GAS FIREPLACE IN PARTIALLY FINISHED BASEMENT, ON-DEMAND HOT WATER TANK, NEWER FURNACE AND AC (2023), UPDATED BASEMENT WINDOWS (10 YEARS), STEEL ROOF (15 YEARS), AND DETACHED GARAGE WITH HEAT AND POWER. DON'T MISS THIS OPPORTUNITY! (id:57975)
Open House
This property has open houses!
December
14
Saturday
Starts at:
12:00 pm
Ends at:2:00 pm
Property Details
| MLS® Number | S11890848 |
| Property Type | Single Family |
| Community Name | Port McNicoll |
| AmenitiesNearBy | Park, Place Of Worship, Marina |
| CommunityFeatures | Community Centre, School Bus |
| Features | Irregular Lot Size, Flat Site, Carpet Free, Sump Pump |
| ParkingSpaceTotal | 6 |
| PoolType | Above Ground Pool |
| Structure | Deck |
Building
| BathroomTotal | 1 |
| BedroomsAboveGround | 3 |
| BedroomsTotal | 3 |
| Amenities | Fireplace(s) |
| Appliances | Water Heater - Tankless, Water Heater, Dishwasher, Dryer, Refrigerator, Stove, Washer |
| ArchitecturalStyle | Raised Bungalow |
| BasementDevelopment | Partially Finished |
| BasementType | N/a (partially Finished) |
| ConstructionStyleAttachment | Detached |
| CoolingType | Central Air Conditioning |
| ExteriorFinish | Vinyl Siding, Aluminum Siding |
| FireProtection | Smoke Detectors |
| FireplacePresent | Yes |
| FireplaceTotal | 1 |
| FoundationType | Concrete |
| HeatingFuel | Natural Gas |
| HeatingType | Forced Air |
| StoriesTotal | 1 |
| SizeInterior | 699.9943 - 1099.9909 Sqft |
| Type | House |
| UtilityWater | Municipal Water |
Parking
| Detached Garage |
Land
| Acreage | No |
| LandAmenities | Park, Place Of Worship, Marina |
| Sewer | Sanitary Sewer |
| SizeDepth | 131 Ft ,2 In |
| SizeFrontage | 81 Ft |
| SizeIrregular | 81 X 131.2 Ft ; 6.6x40.5 Portion At Se Corner Of Lot. |
| SizeTotalText | 81 X 131.2 Ft ; 6.6x40.5 Portion At Se Corner Of Lot.|under 1/2 Acre |
| ZoningDescription | R1 |
Rooms
| Level | Type | Length | Width | Dimensions |
|---|---|---|---|---|
| Basement | Den | 3.68 m | 3.51 m | 3.68 m x 3.51 m |
| Basement | Recreational, Games Room | 5.2 m | 3.25 m | 5.2 m x 3.25 m |
| Main Level | Living Room | 5.79 m | 4.09 m | 5.79 m x 4.09 m |
| Main Level | Dining Room | 3.1 m | 2.26 m | 3.1 m x 2.26 m |
| Main Level | Kitchen | 3.5 m | 2.26 m | 3.5 m x 2.26 m |
| Main Level | Primary Bedroom | 3.48 m | 3.18 m | 3.48 m x 3.18 m |
| Main Level | Bedroom 2 | 3.33 m | 3.2 m | 3.33 m x 3.2 m |
| Main Level | Bedroom 3 | 3.18 m | 3.02 m | 3.18 m x 3.02 m |
| Main Level | Bathroom | 2.23 m | 2.11 m | 2.23 m x 2.11 m |
| Ground Level | Mud Room | 3.66 m | 1.73 m | 3.66 m x 1.73 m |
Utilities
| Cable | Available |
| Sewer | Installed |
https://www.realtor.ca/real-estate/27734893/499-margaret-street-tay-port-mcnicoll-port-mcnicoll
Interested?
Contact us for more information




