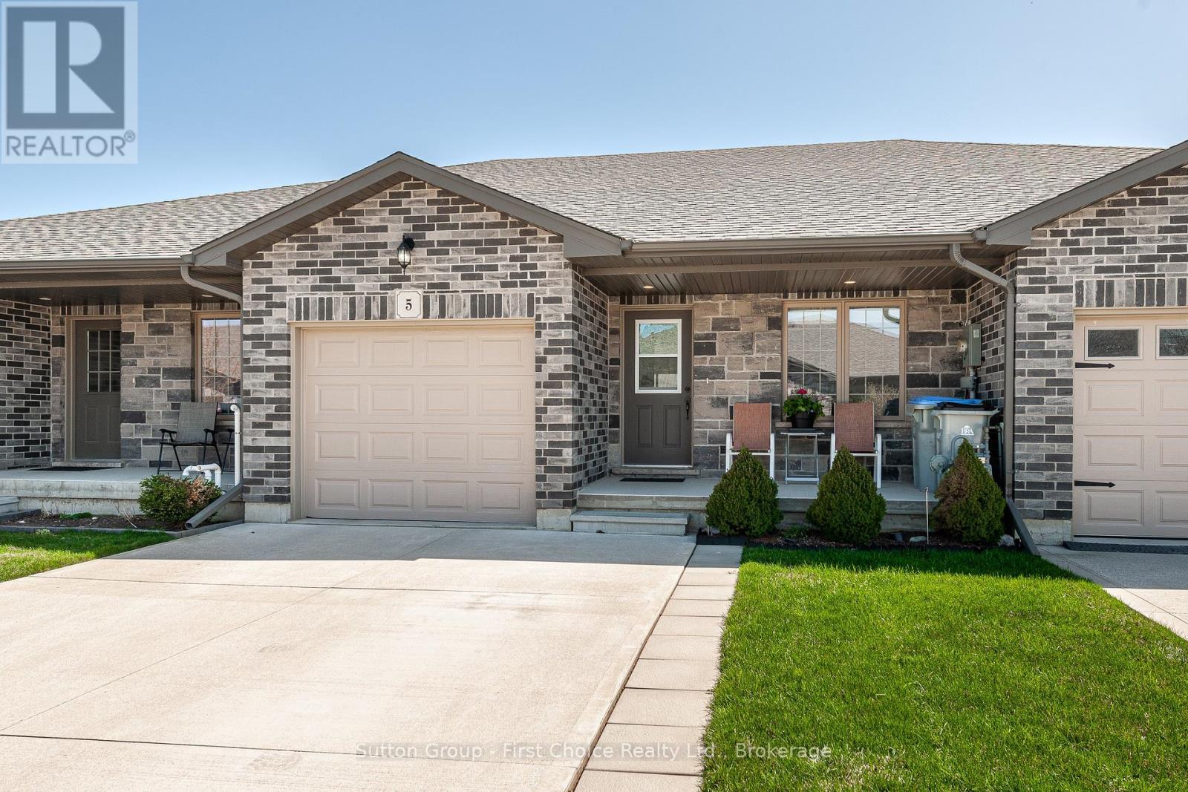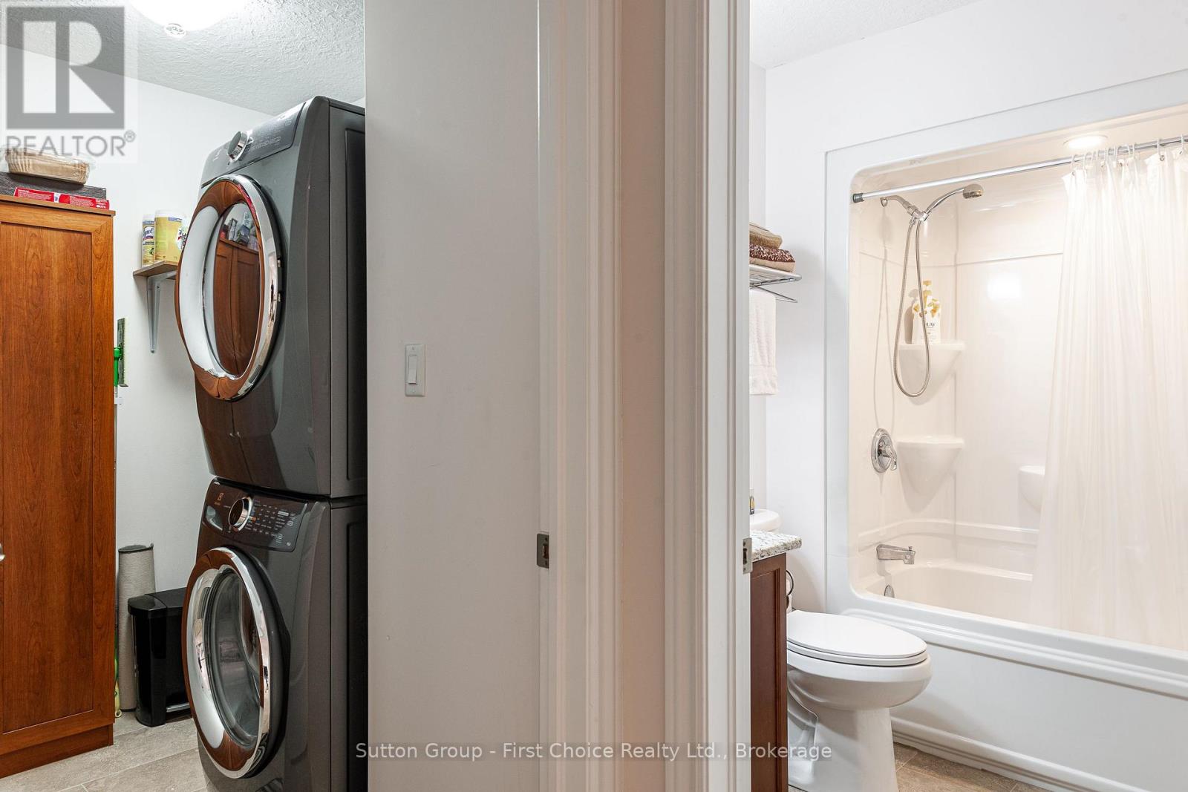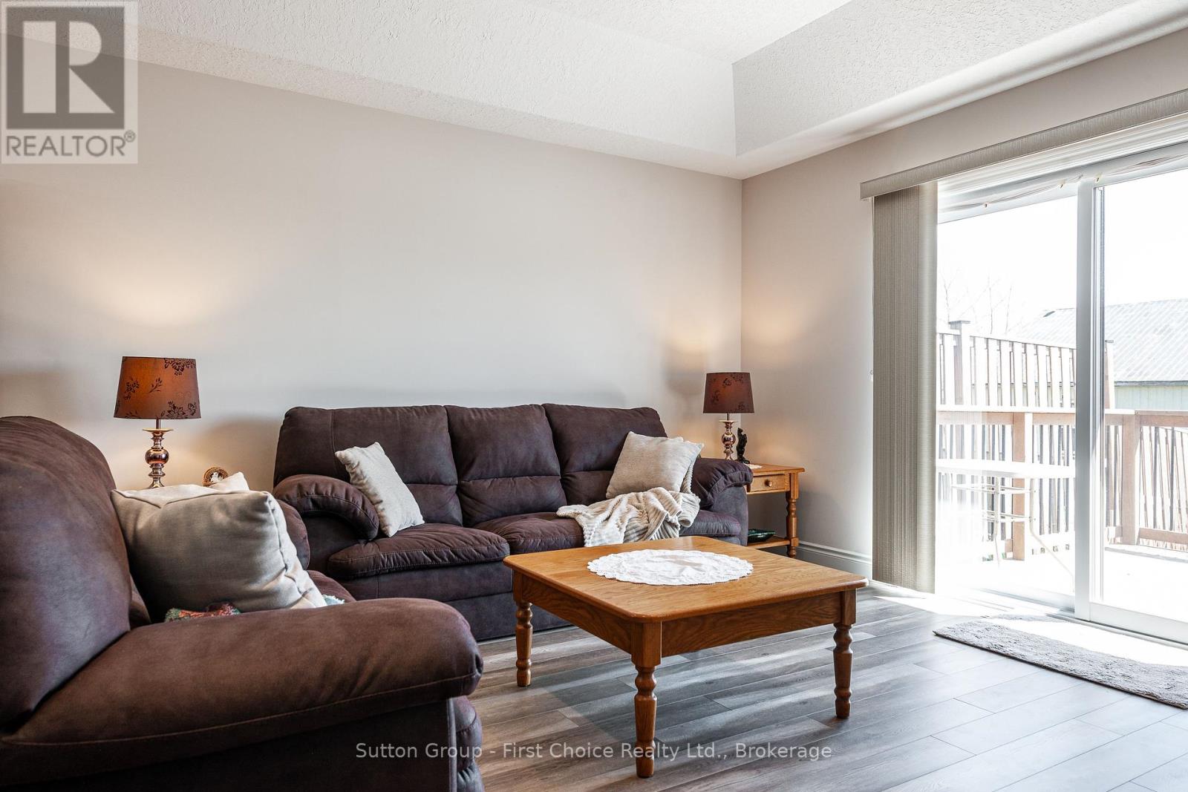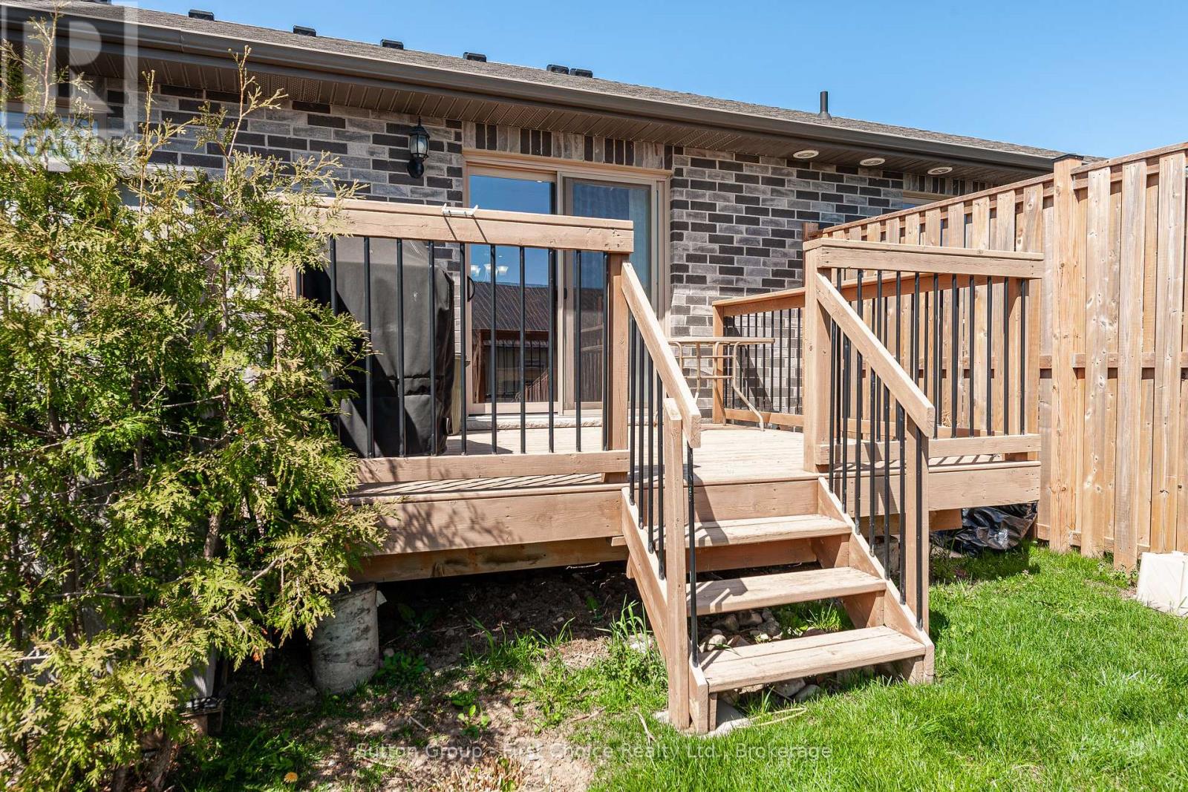5 - 74 Edison Street St. Marys, Ontario N4X 1C9
$544,900Maintenance, Common Area Maintenance
$107.70 Monthly
Maintenance, Common Area Maintenance
$107.70 MonthlyPride of ownership shows in this well taken care of bungalow-style 2+1 bedroom townhome. It offers the perfect blend of comfort, style, and functionality all on the main level with the bonus of a finished lower recreation space. The bright and airy main floor features an open-concept living and dining area. A modern kitchen and a center island with lots of counter space for the avid cook. As well as the convenience of main floor laundry. The spacious primary bedroom includes a private ensuite 3pc bathroom & a walk in closet. A second bedroom/den and additional full bath offer flexibility for guests or family. Walk out the siding doors to your deck , BBQ. and fully fenced private landscaped yard. The finished lower level provides a large +1 bedroom or multi-use space, along with another 3PC bathroom ideal for extended family, and a large recreation room. All located in a peaceful, well-maintained community close to parks , shopping and at the edge of town. Built in 2018. Freehold bungalow townhome condo with low condo fees of $107.70 to look after the private road. (id:57975)
Property Details
| MLS® Number | X12110095 |
| Property Type | Single Family |
| Community Name | St. Marys |
| Amenities Near By | Schools, Place Of Worship, Hospital, Park |
| Community Features | Pet Restrictions |
| Features | Sump Pump |
| Parking Space Total | 3 |
| Structure | Porch |
Building
| Bathroom Total | 3 |
| Bedrooms Above Ground | 2 |
| Bedrooms Below Ground | 1 |
| Bedrooms Total | 3 |
| Age | 6 To 10 Years |
| Appliances | Water Heater, Garage Door Opener Remote(s), Water Softener, Dishwasher, Dryer, Microwave, Stove, Washer, Refrigerator |
| Architectural Style | Bungalow |
| Basement Development | Partially Finished |
| Basement Type | Full (partially Finished) |
| Cooling Type | Central Air Conditioning |
| Exterior Finish | Concrete, Brick Facing |
| Fire Protection | Smoke Detectors |
| Foundation Type | Poured Concrete |
| Heating Fuel | Natural Gas |
| Heating Type | Forced Air |
| Stories Total | 1 |
| Size Interior | 1,000 - 1,199 Ft2 |
| Type | Other |
Parking
| Attached Garage | |
| Garage |
Land
| Acreage | No |
| Fence Type | Fenced Yard |
| Land Amenities | Schools, Place Of Worship, Hospital, Park |
| Zoning Description | R5-3 |
Rooms
| Level | Type | Length | Width | Dimensions |
|---|---|---|---|---|
| Basement | Recreational, Games Room | 5.89 m | 7.58 m | 5.89 m x 7.58 m |
| Basement | Workshop | 4.65 m | 4.22 m | 4.65 m x 4.22 m |
| Basement | Utility Room | 3.61 m | 3.09 m | 3.61 m x 3.09 m |
| Basement | Bathroom | 1.52 m | 3.04 m | 1.52 m x 3.04 m |
| Basement | Bedroom | 3.65 m | 2 m | 3.65 m x 2 m |
| Main Level | Bathroom | 3.1 m | 1.55 m | 3.1 m x 1.55 m |
| Main Level | Bathroom | 1.73 m | 2.3 m | 1.73 m x 2.3 m |
| Main Level | Dining Room | 2.29 m | 4.28 m | 2.29 m x 4.28 m |
| Main Level | Kitchen | 3.39 m | 4.28 m | 3.39 m x 4.28 m |
| Main Level | Laundry Room | 2.46 m | 1.71 m | 2.46 m x 1.71 m |
| Main Level | Living Room | 4.22 m | 4.28 m | 4.22 m x 4.28 m |
| Main Level | Bedroom | 3.65 m | 3 m | 3.65 m x 3 m |
| Main Level | Primary Bedroom | 4.22 m | 3 m | 4.22 m x 3 m |
https://www.realtor.ca/real-estate/28228899/5-74-edison-street-st-marys-st-marys
Contact Us
Contact us for more information








































