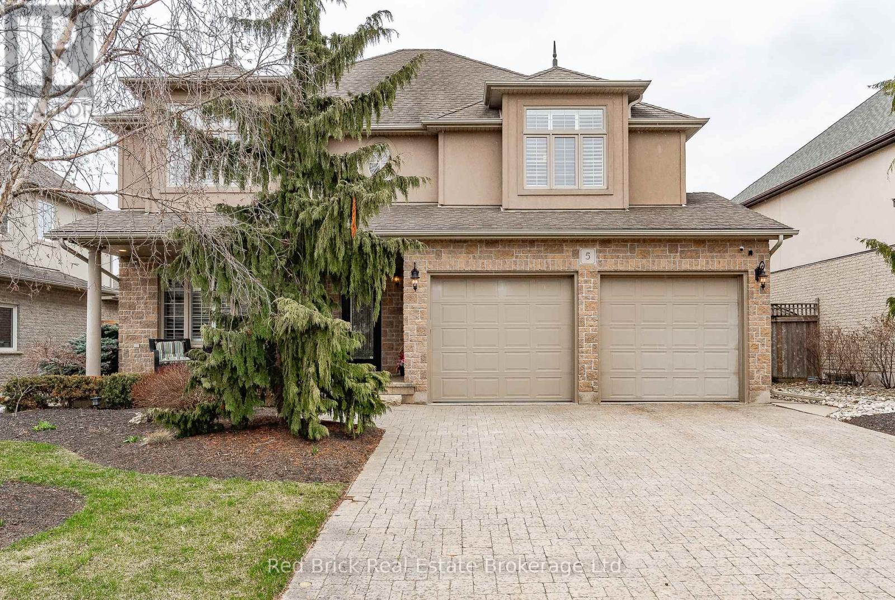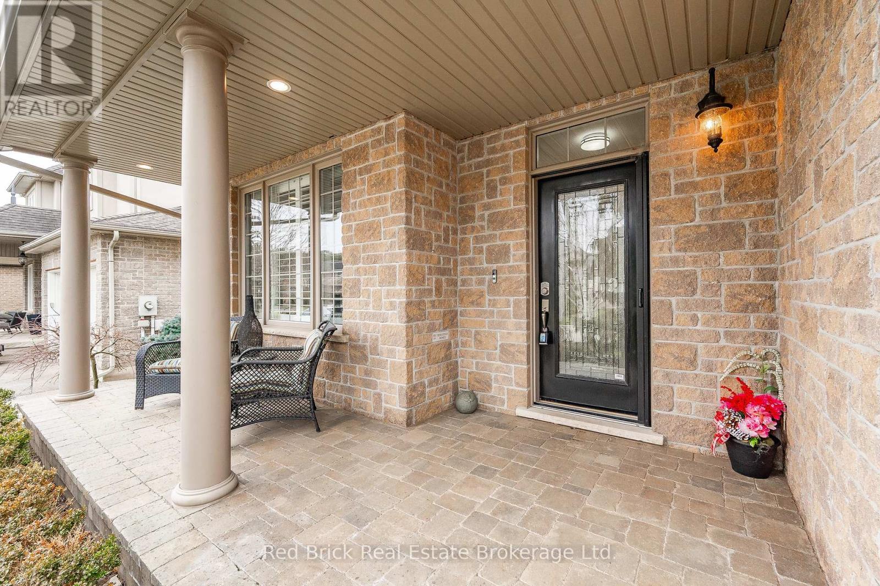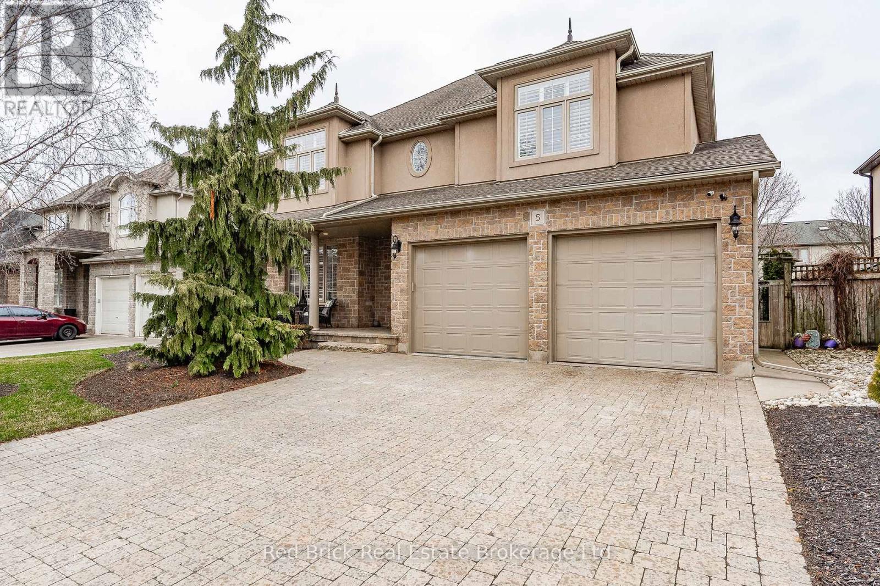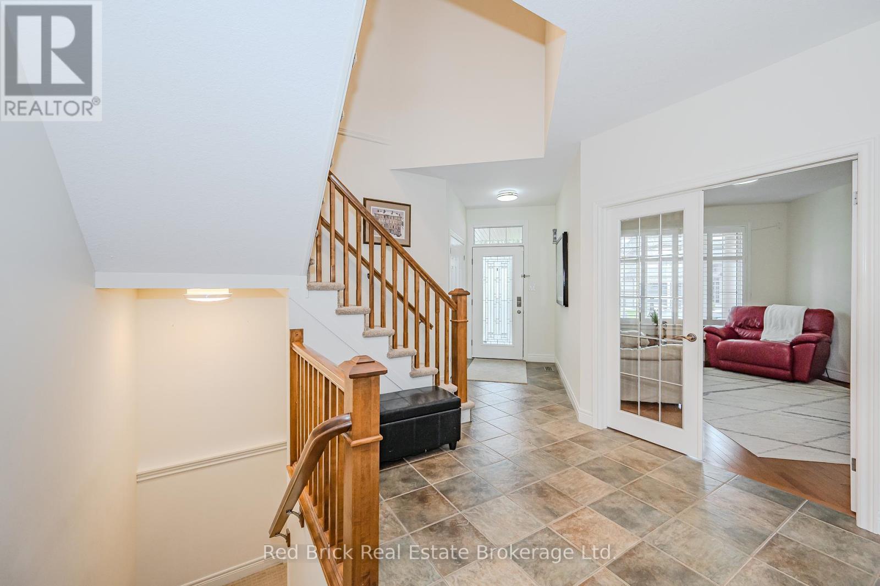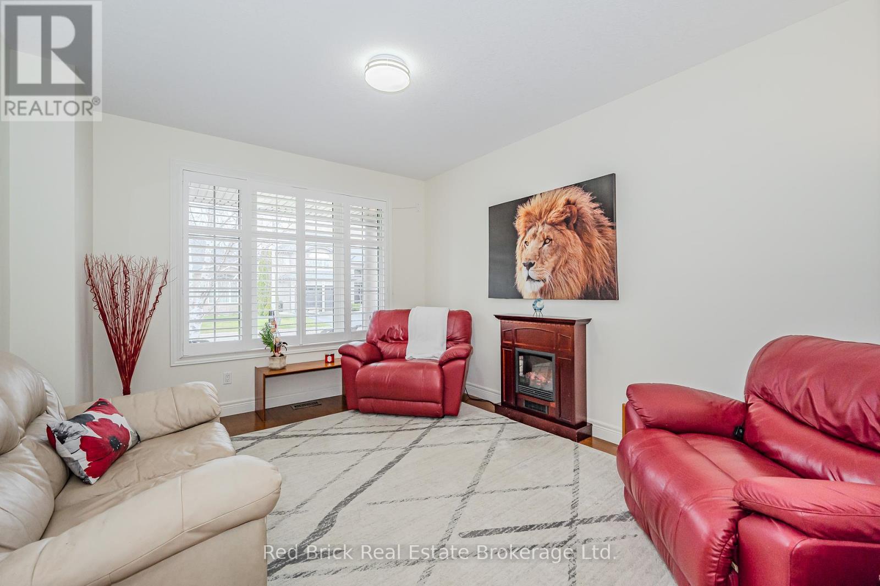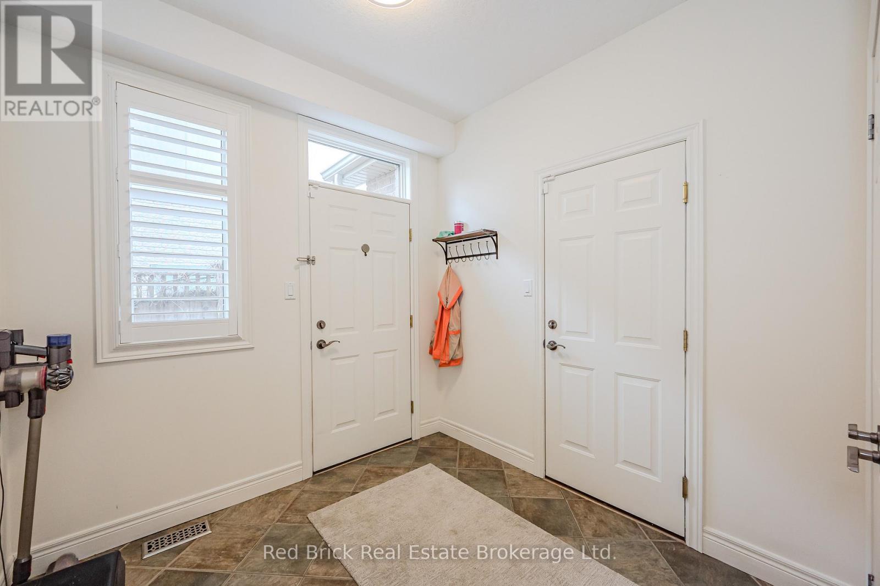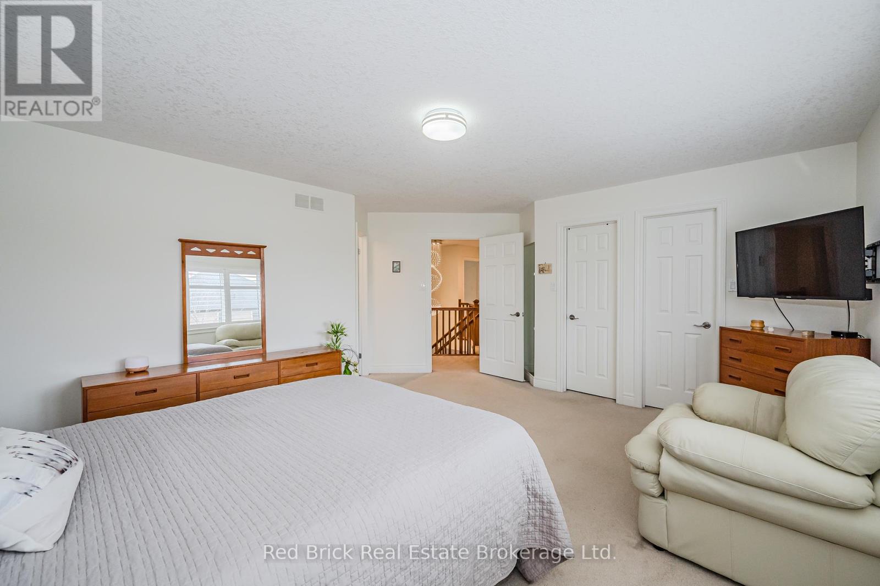5 Bright Lane Guelph, Ontario N1L 1S6
$1,449,000
The pool is open and waiting for your family - Make this summer something special!! Open House this Sat & Sun 2pm -- 4pm. Wait until you see the easy to maintain backyard, it's simply stunning!! Surrounded by stamped concrete and a covered patio area, the pleasing landscaping and in-ground pool brings together all you could desire in a home-oasis. Fully fenced and private, with a pool house/change room for all your accessories. Step inside the impressive 2,800 sqft, 5 bedroom, 4 bathroom Thomasfield built house, and you are greeted by a level of luxury as expected for this executive neighbourhood. The newly installed furnace, air conditioning, Van-EE air purifier and R/O water filters are just a few of the updates undertaken over the past 18 months. Plus fully-finished garage complete with EV charging station and central vac. The pool equipment includes gas heater, a new pump, filter and ozonator. In Guelph's south end, you are very well located, and within walking distance of both public and catholic schools and public transit, as well as a number of parks and trails to explore. It's a quick drive to Highway 401 or Highway 6 and you are just 10 minutes by car to downtown Guelph. (id:57975)
Open House
This property has open houses!
2:00 pm
Ends at:4:00 pm
2:00 pm
Ends at:4:00 pm
Property Details
| MLS® Number | X12191734 |
| Property Type | Single Family |
| Community Name | Pineridge/Westminster Woods |
| Features | Gazebo, Guest Suite |
| Parking Space Total | 6 |
| Pool Type | Inground Pool |
| Structure | Patio(s), Porch, Shed |
Building
| Bathroom Total | 4 |
| Bedrooms Above Ground | 4 |
| Bedrooms Below Ground | 1 |
| Bedrooms Total | 5 |
| Age | 16 To 30 Years |
| Amenities | Fireplace(s) |
| Appliances | Garage Door Opener Remote(s), Water Heater, Water Purifier, Water Softener, Central Vacuum, Dishwasher, Dryer, Garage Door Opener, Microwave, Oven, Hood Fan, Range, Washer, Window Coverings, Refrigerator |
| Basement Development | Finished |
| Basement Type | N/a (finished) |
| Construction Style Attachment | Detached |
| Cooling Type | Central Air Conditioning, Air Exchanger |
| Exterior Finish | Brick, Stucco |
| Fire Protection | Smoke Detectors |
| Fireplace Present | Yes |
| Fireplace Total | 2 |
| Foundation Type | Poured Concrete |
| Half Bath Total | 1 |
| Heating Fuel | Natural Gas |
| Heating Type | Forced Air |
| Stories Total | 2 |
| Size Interior | 2,500 - 3,000 Ft2 |
| Type | House |
| Utility Water | Municipal Water |
Parking
| Attached Garage | |
| Garage |
Land
| Acreage | No |
| Fence Type | Fully Fenced |
| Landscape Features | Landscaped |
| Sewer | Sanitary Sewer |
| Size Depth | 105 Ft |
| Size Frontage | 57 Ft |
| Size Irregular | 57 X 105 Ft |
| Size Total Text | 57 X 105 Ft |
| Zoning Description | R1b-20 |
Rooms
| Level | Type | Length | Width | Dimensions |
|---|---|---|---|---|
| Second Level | Bedroom 4 | 4.75 m | 4.75 m | 4.75 m x 4.75 m |
| Second Level | Primary Bedroom | 5.36 m | 4.88 m | 5.36 m x 4.88 m |
| Second Level | Bedroom 2 | 5 m | 4.9 m | 5 m x 4.9 m |
| Second Level | Bedroom 3 | 4.09 m | 5.23 m | 4.09 m x 5.23 m |
| Basement | Bedroom 5 | 3.28 m | 3.01 m | 3.28 m x 3.01 m |
| Basement | Recreational, Games Room | 4.88 m | 5.03 m | 4.88 m x 5.03 m |
| Basement | Laundry Room | 3.28 m | 2.28 m | 3.28 m x 2.28 m |
| Basement | Other | 7.3 m | 4.3 m | 7.3 m x 4.3 m |
| Ground Level | Foyer | 1.8 m | 2.92 m | 1.8 m x 2.92 m |
| Ground Level | Living Room | 3.63 m | 4.75 m | 3.63 m x 4.75 m |
| Ground Level | Family Room | 4.44 m | 6.2 m | 4.44 m x 6.2 m |
| Ground Level | Dining Room | 3.43 m | 42.7 m | 3.43 m x 42.7 m |
| Ground Level | Kitchen | 3.56 m | 4.27 m | 3.56 m x 4.27 m |
| Ground Level | Bathroom | 2 m | 2.5 m | 2 m x 2.5 m |
| Ground Level | Mud Room | 3.2 m | 2.49 m | 3.2 m x 2.49 m |
Utilities
| Cable | Installed |
| Electricity | Installed |
| Sewer | Installed |
Contact Us
Contact us for more information

