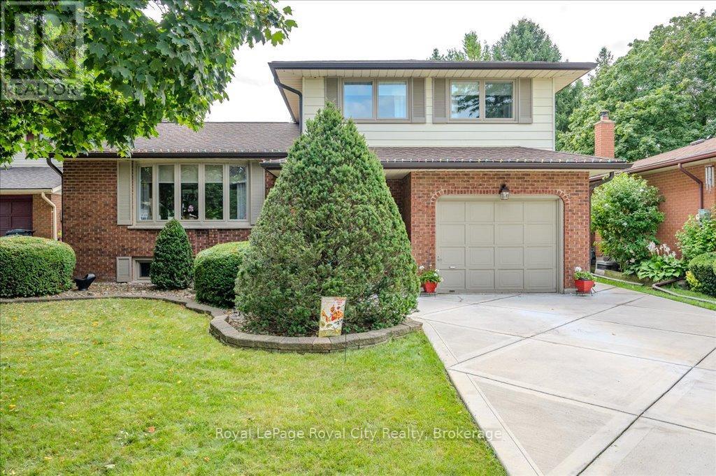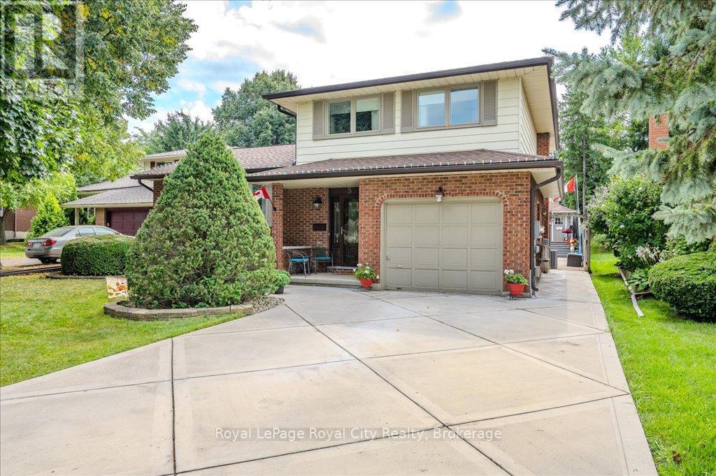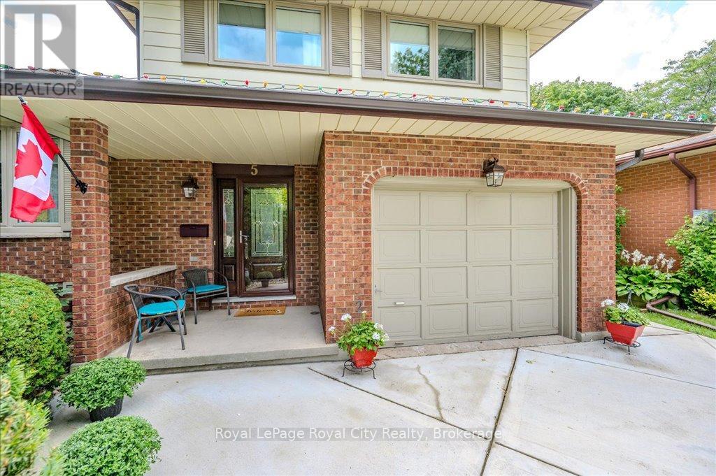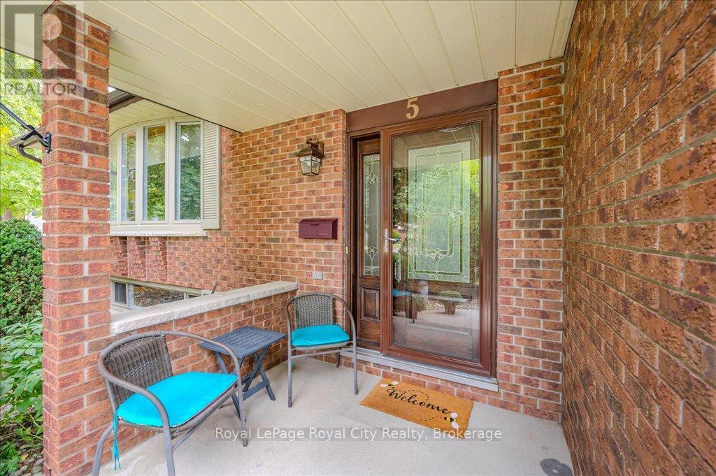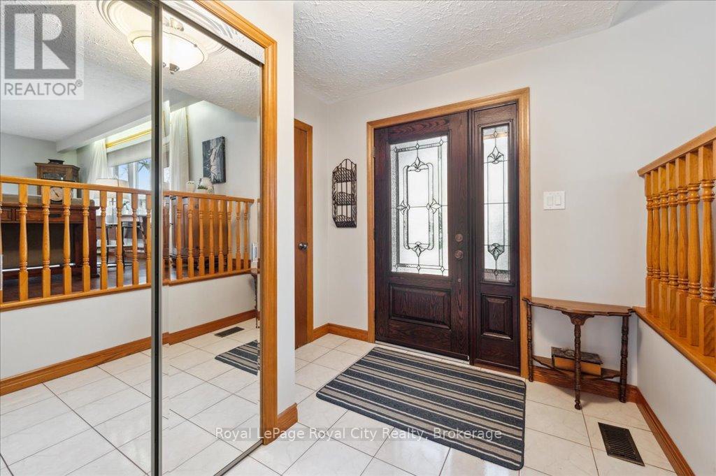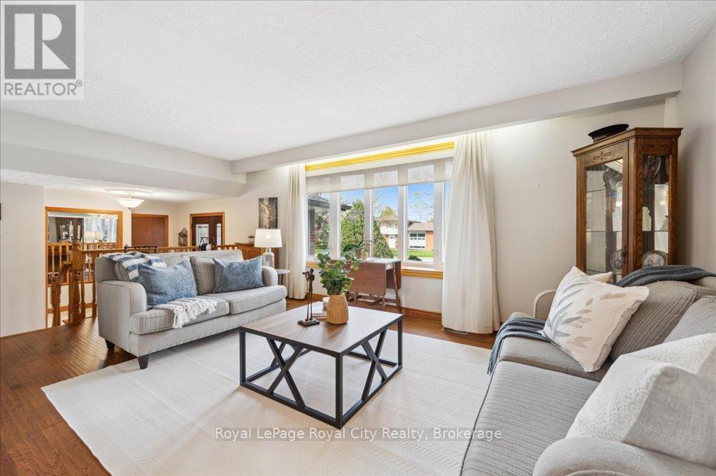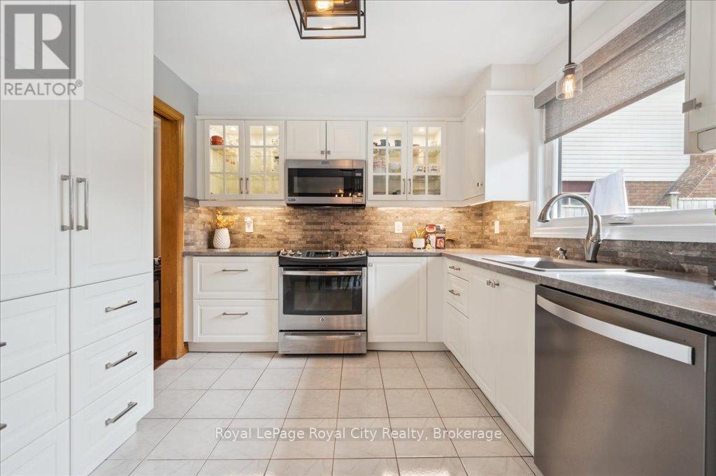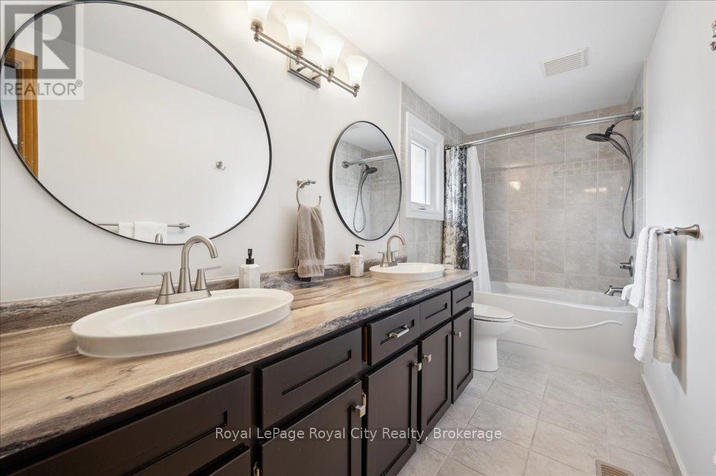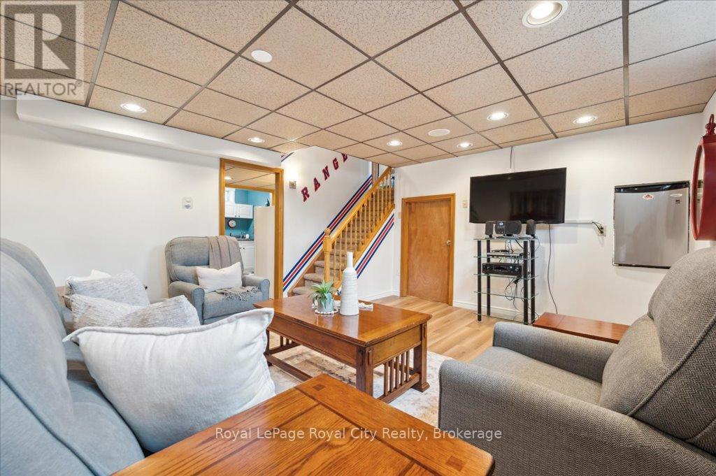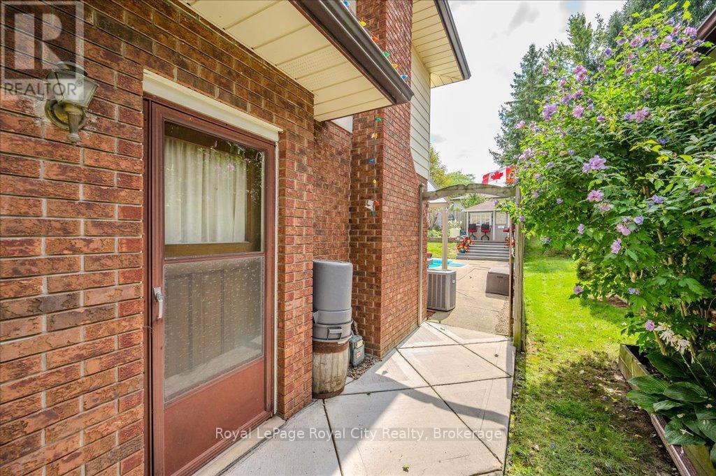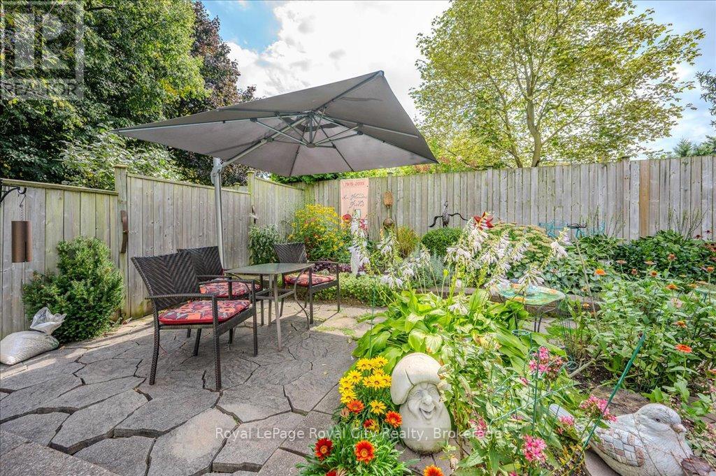4 Bedroom
3 Bathroom
1,500 - 2,000 ft2
Fireplace
Inground Pool, Outdoor Pool
Central Air Conditioning
Forced Air
$1,149,999
Soak up the summer sunshine by your very own pool in this turnkey home tucked away on a quiet, tree-lined court! Set on an oversized lot in Guelphs sought-after Kortright West neighbourhood, this family-friendly gem offers 3+1 bedrooms and 2.5 bathrooms across three fully finished levels. The main living and dining areas are warm and welcoming, featuring wide-plank hardwood floors and a bright bay windows that fill the space with natural light. At the heart of the home, the updated eat-in kitchen boasts laminate countertops, a stylish backsplash, under-cabinet lighting, stainless steel appliances, and ample pantry space. The adjoining breakfast area overlooks the private backyard - perfect for casual meals or your morning coffee. The main-floor family room is a cozy retreat, complete with a fireplace, beamed ceiling, and walkout to the backyard patio. Upstairs, youll find three generous bedrooms and a spacious family bathroom with a double vanity. The fully finished lower level adds even more versatility, with a fourth bedroom, additional full bathroom, a rec room, office nook, laundry room, and plenty of storage. Step outside to your own private oasis. The backyard features a saltwater inground pool, mature gardens, a covered patio for grilling, and a sunny deck ideal for alfresco dining or simply relaxing with a good book. With easy access to schools, parks, amenities, transit, and major commuter routes, this home checks all the boxes. Just move in and enjoy! (id:57975)
Property Details
|
MLS® Number
|
X12141100 |
|
Property Type
|
Single Family |
|
Neigbourhood
|
Hanlon Creek Neighbourhood Group |
|
Community Name
|
Kortright West |
|
Amenities Near By
|
Public Transit, Schools |
|
Community Features
|
School Bus |
|
Equipment Type
|
Water Heater |
|
Features
|
Cul-de-sac, Conservation/green Belt, Guest Suite |
|
Parking Space Total
|
7 |
|
Pool Type
|
Inground Pool, Outdoor Pool |
|
Rental Equipment Type
|
Water Heater |
|
Structure
|
Shed |
Building
|
Bathroom Total
|
3 |
|
Bedrooms Above Ground
|
3 |
|
Bedrooms Below Ground
|
1 |
|
Bedrooms Total
|
4 |
|
Amenities
|
Fireplace(s), Separate Heating Controls |
|
Appliances
|
Garage Door Opener Remote(s), Water Heater, Water Meter, Water Softener, Dishwasher, Dryer, Garage Door Opener, Microwave, Washer, Window Coverings, Refrigerator |
|
Basement Development
|
Finished |
|
Basement Type
|
Full (finished) |
|
Ceiling Type
|
Suspended Ceiling |
|
Construction Style Attachment
|
Detached |
|
Construction Style Split Level
|
Sidesplit |
|
Cooling Type
|
Central Air Conditioning |
|
Exterior Finish
|
Brick, Aluminum Siding |
|
Fireplace Present
|
Yes |
|
Fireplace Total
|
1 |
|
Foundation Type
|
Poured Concrete |
|
Half Bath Total
|
1 |
|
Heating Fuel
|
Natural Gas |
|
Heating Type
|
Forced Air |
|
Size Interior
|
1,500 - 2,000 Ft2 |
|
Type
|
House |
|
Utility Water
|
Municipal Water |
Parking
Land
|
Acreage
|
No |
|
Fence Type
|
Fully Fenced |
|
Land Amenities
|
Public Transit, Schools |
|
Sewer
|
Sanitary Sewer |
|
Size Depth
|
122 Ft ,1 In |
|
Size Frontage
|
38 Ft |
|
Size Irregular
|
38 X 122.1 Ft |
|
Size Total Text
|
38 X 122.1 Ft|under 1/2 Acre |
|
Zoning Description
|
Rl.1 |
Rooms
| Level |
Type |
Length |
Width |
Dimensions |
|
Second Level |
Primary Bedroom |
4.25 m |
4.42 m |
4.25 m x 4.42 m |
|
Second Level |
Bathroom |
1.5 m |
4.41 m |
1.5 m x 4.41 m |
|
Second Level |
Bedroom |
3.03 m |
4.5 m |
3.03 m x 4.5 m |
|
Second Level |
Bedroom |
2.72 m |
3.42 m |
2.72 m x 3.42 m |
|
Basement |
Bathroom |
2.42 m |
1.91 m |
2.42 m x 1.91 m |
|
Basement |
Den |
3 m |
4.23 m |
3 m x 4.23 m |
|
Basement |
Laundry Room |
2.63 m |
2.04 m |
2.63 m x 2.04 m |
|
Basement |
Bedroom |
2.15 m |
2 m |
2.15 m x 2 m |
|
Basement |
Recreational, Games Room |
5.71 m |
4.43 m |
5.71 m x 4.43 m |
|
Basement |
Utility Room |
3.46 m |
4.05 m |
3.46 m x 4.05 m |
|
Basement |
Workshop |
2.29 m |
4.43 m |
2.29 m x 4.43 m |
|
Main Level |
Bathroom |
0.9 m |
1.97 m |
0.9 m x 1.97 m |
|
Main Level |
Eating Area |
2.6 m |
3.23 m |
2.6 m x 3.23 m |
|
Main Level |
Dining Room |
3.07 m |
2.98 m |
3.07 m x 2.98 m |
|
Main Level |
Family Room |
5.49 m |
4.29 m |
5.49 m x 4.29 m |
|
Main Level |
Foyer |
2.45 m |
2.44 m |
2.45 m x 2.44 m |
|
Main Level |
Kitchen |
3.18 m |
2.93 m |
3.18 m x 2.93 m |
|
Main Level |
Living Room |
5.89 m |
3.95 m |
5.89 m x 3.95 m |
https://www.realtor.ca/real-estate/28296314/5-cabot-court-guelph-kortright-west-kortright-west

