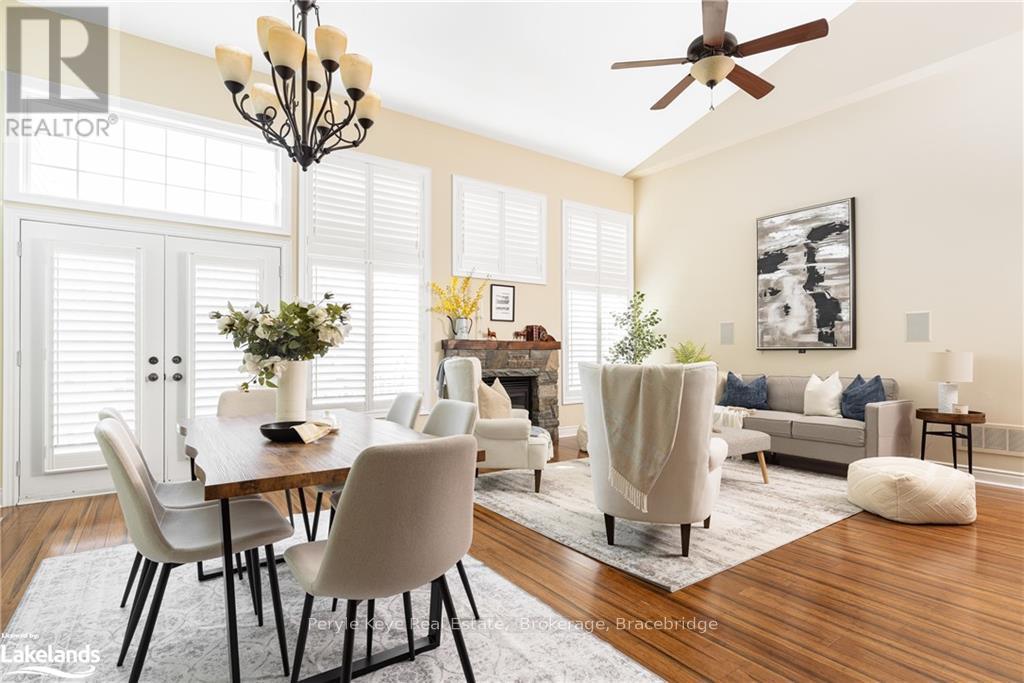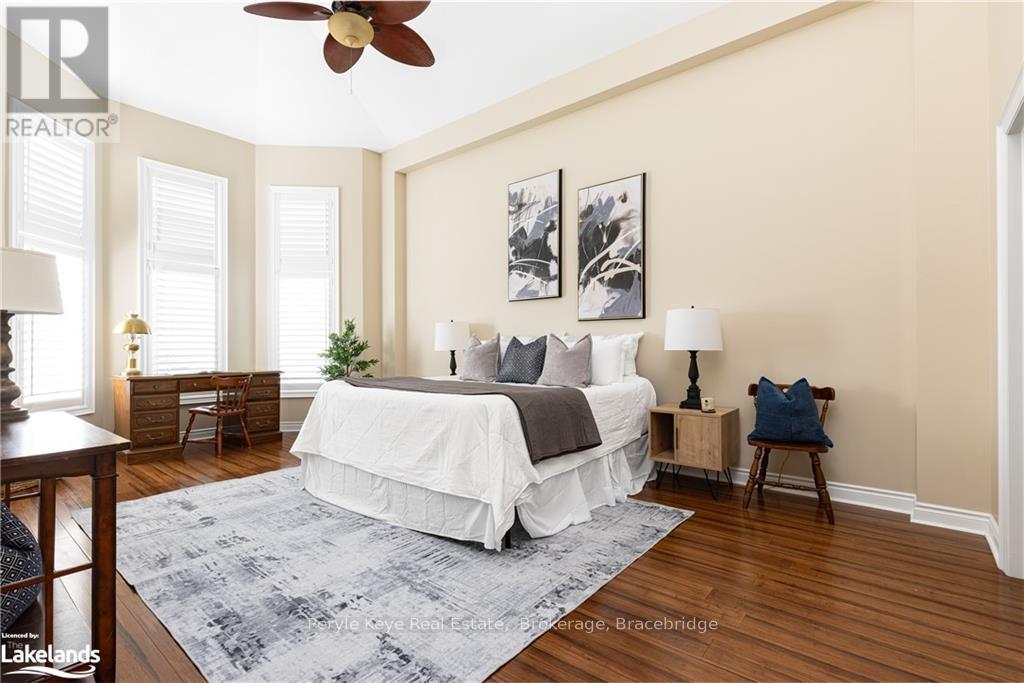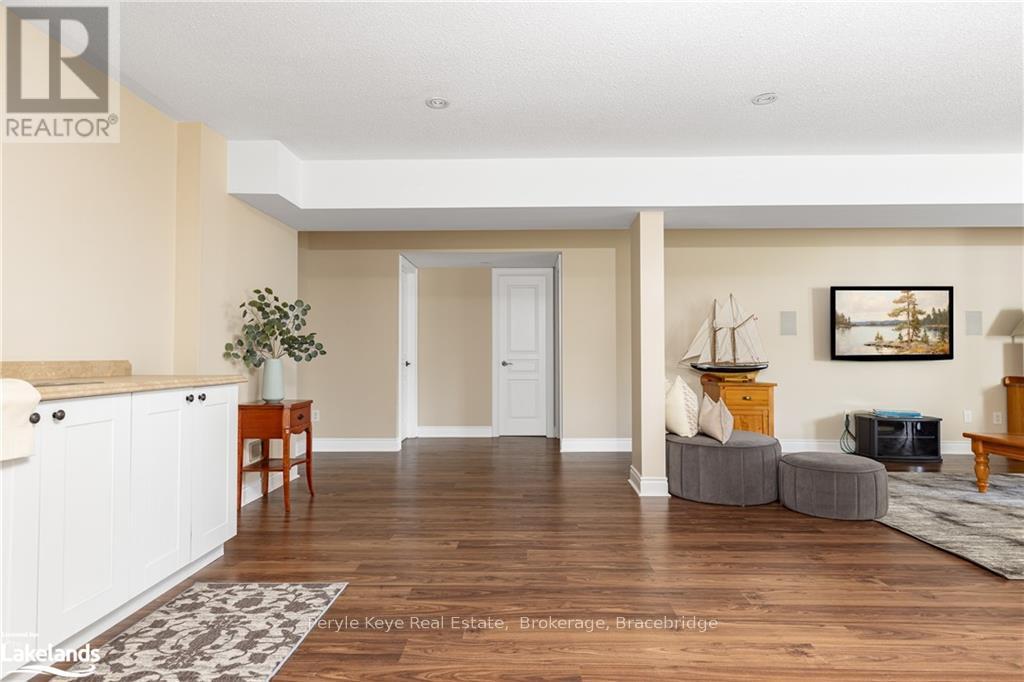3 Bedroom
3 Bathroom
Bungalow
Fireplace
Central Air Conditioning
Forced Air
Waterfront
$899,900
Nestled in the coveted community of the Waterways this gorgeous 3 bed, 3 bath townhome with double garage offers main level living, finished lower level walkout & an unparalleled low-maintenance lifestyle! Just steps to desirable Annie Williams Park you can enjoy the beach, access to the river, trails, & more! And you’re just within min to Downtown Bracebridge! Step inside and be greeted by the inviting warmth of hardwood floors that flow seamlessly throughout the main level. The open-concept living space is designed for both relaxation and entertaining, featuring soaring ceilings, gas fireplace and built-in surround sound. Just beyond the living room, a private balcony awaits, offering the perfect spot to enjoy your morning coffee. The gourmet kitchen is the heart of this home, showcasing gorgeous cabinetry and upgraded countertops, providing both style and functionality. Main floor laundry with access to the garage adds to the convenience of this floorplan, while the primary suite is its own oasis with a vaulted ceiling, luxurious 4-pc ensuite, & walk-in closet. Also on the main level is a guest bed/office and offers a privileged access to the main 4pc bath. Venture downstairs to discover a fully finished lower level walkout! The expansive space, complete with a wet bar, guest bed and 4pc bath, offers endless possibilities for entertaining, family room and is also ideal if you’re in need of independent space for a live-in caretaker. Mun services, nat gas, new AC & more! Just minutes from Downtown Bracebridge, you’ll have quick access to shopping, dining, healthcare and more, ensuring you’re never far from the vibrant community life. Enjoy strolling along the riverbanks, exploring local shops, or dining at one of the charming restaurants - all just min from your doorstep. Experience the perfect blend of luxury, convenience & natural beauty at this exceptional townhome, where every detail is crafted to elevate your lifestyle! (id:57975)
Property Details
|
MLS® Number
|
X10435669 |
|
Property Type
|
Single Family |
|
Community Name
|
Monck (Bracebridge) |
|
Amenities Near By
|
Hospital |
|
Equipment Type
|
Water Heater |
|
Features
|
Sloping, Balcony, Solar Equipment |
|
Parking Space Total
|
4 |
|
Rental Equipment Type
|
Water Heater |
|
Structure
|
Deck, Porch |
|
View Type
|
River View |
|
Water Front Type
|
Waterfront |
Building
|
Bathroom Total
|
3 |
|
Bedrooms Above Ground
|
2 |
|
Bedrooms Below Ground
|
1 |
|
Bedrooms Total
|
3 |
|
Amenities
|
Visitor Parking |
|
Appliances
|
Central Vacuum, Dishwasher, Dryer, Freezer, Microwave, Refrigerator, Stove, Washer |
|
Architectural Style
|
Bungalow |
|
Basement Development
|
Finished |
|
Basement Features
|
Walk Out |
|
Basement Type
|
N/a (finished) |
|
Construction Style Attachment
|
Attached |
|
Cooling Type
|
Central Air Conditioning |
|
Exterior Finish
|
Wood, Stone |
|
Fireplace Present
|
Yes |
|
Fireplace Total
|
1 |
|
Foundation Type
|
Poured Concrete |
|
Heating Fuel
|
Natural Gas |
|
Heating Type
|
Forced Air |
|
Stories Total
|
1 |
|
Type
|
Row / Townhouse |
|
Utility Water
|
Municipal Water |
Parking
Land
|
Access Type
|
Year-round Access |
|
Acreage
|
No |
|
Land Amenities
|
Hospital |
|
Sewer
|
Sanitary Sewer |
|
Size Depth
|
72 Ft ,3 In |
|
Size Frontage
|
56 Ft ,1 In |
|
Size Irregular
|
56.14 X 72.32 Ft |
|
Size Total Text
|
56.14 X 72.32 Ft|under 1/2 Acre |
|
Zoning Description
|
R4-23 |
Rooms
| Level |
Type |
Length |
Width |
Dimensions |
|
Lower Level |
Bathroom |
2.66 m |
1.7 m |
2.66 m x 1.7 m |
|
Lower Level |
Recreational, Games Room |
8.59 m |
6.71 m |
8.59 m x 6.71 m |
|
Lower Level |
Bedroom |
5.99 m |
3.68 m |
5.99 m x 3.68 m |
|
Main Level |
Bathroom |
2.81 m |
3.28 m |
2.81 m x 3.28 m |
|
Main Level |
Foyer |
2.39 m |
2.31 m |
2.39 m x 2.31 m |
|
Main Level |
Kitchen |
4.11 m |
3.45 m |
4.11 m x 3.45 m |
|
Main Level |
Dining Room |
4.85 m |
2.31 m |
4.85 m x 2.31 m |
|
Main Level |
Living Room |
5.54 m |
4.32 m |
5.54 m x 4.32 m |
|
Main Level |
Laundry Room |
2.24 m |
1.65 m |
2.24 m x 1.65 m |
|
Main Level |
Primary Bedroom |
6.43 m |
3.86 m |
6.43 m x 3.86 m |
|
Main Level |
Bedroom |
4.19 m |
3.05 m |
4.19 m x 3.05 m |
|
Main Level |
Bathroom |
2.31 m |
1.75 m |
2.31 m x 1.75 m |
Utilities
https://www.realtor.ca/real-estate/27525794/5-prescott-crescent-bracebridge-monck-bracebridge-monck-bracebridge











































