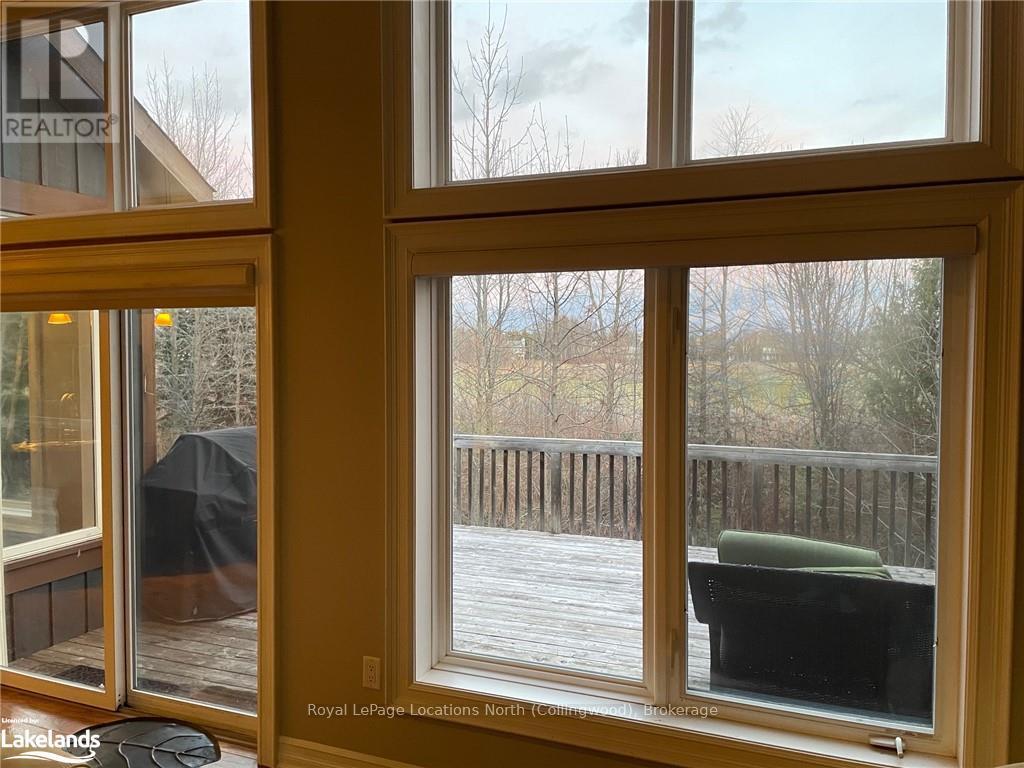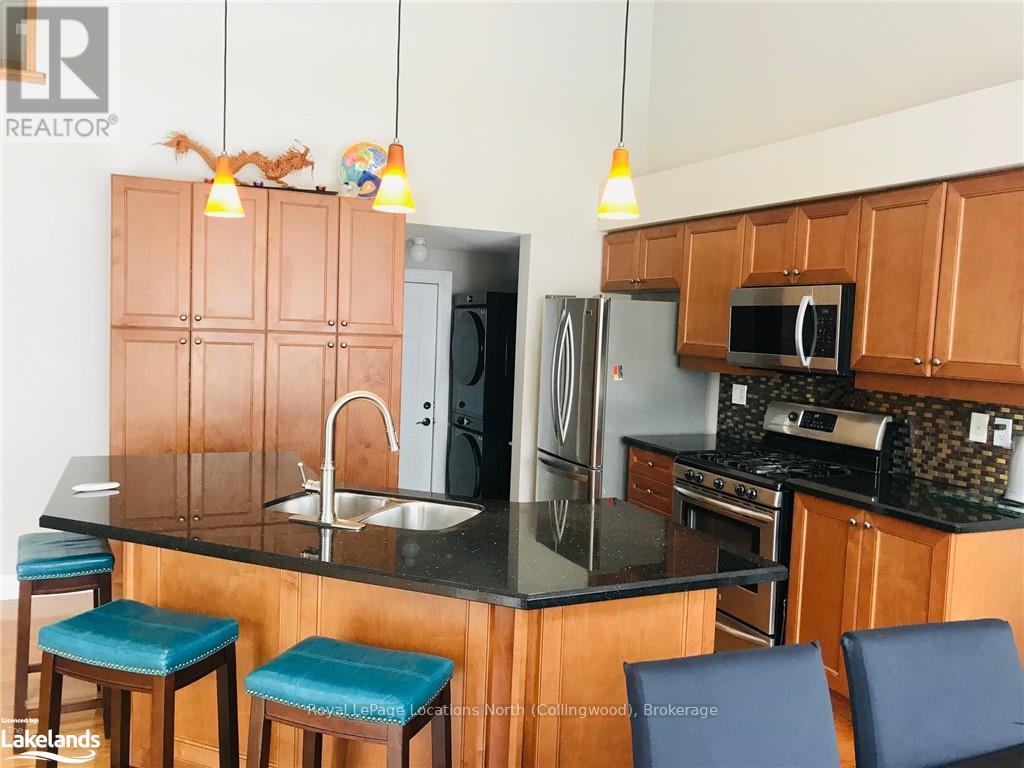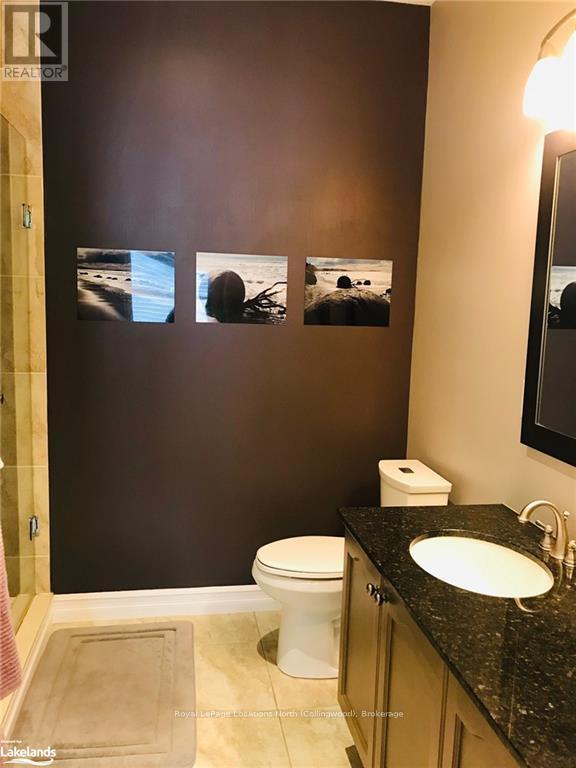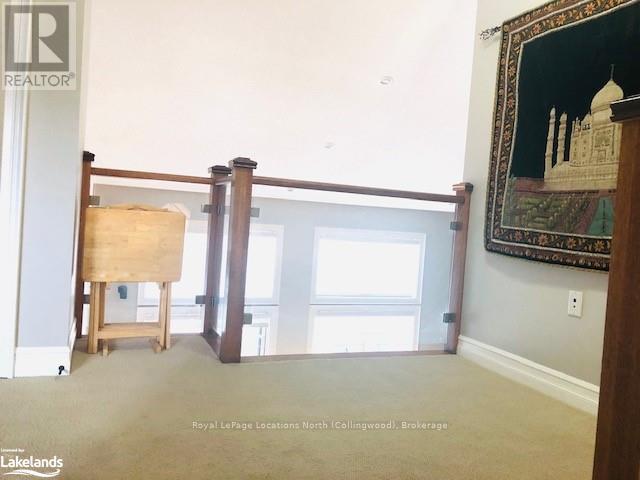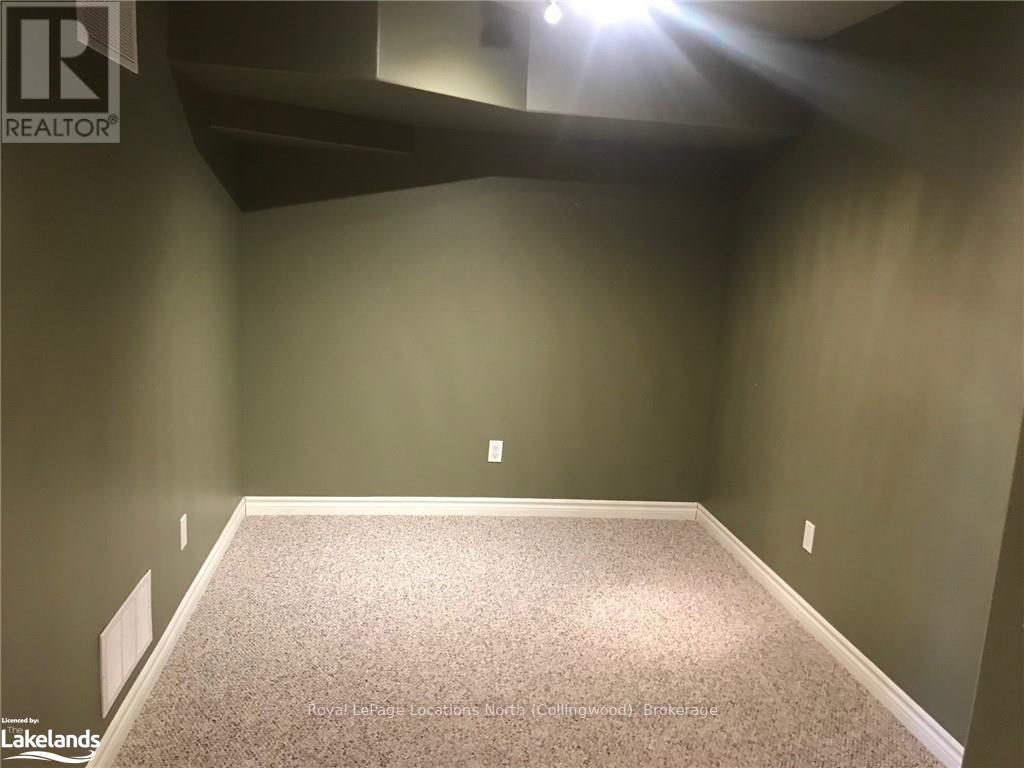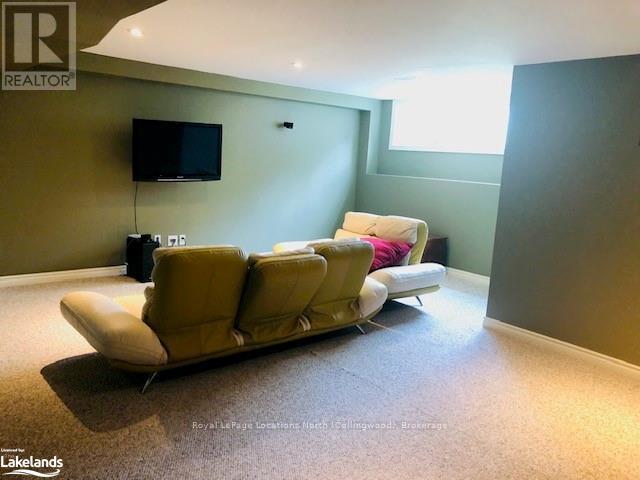3 Bedroom
4 Bathroom
1,200 - 1,399 ft2
Outdoor Pool
Central Air Conditioning
Forced Air
$3,200 Monthly
Seasonal or Long term - Fully furnished fantastic town home in the prestigious Tanglewood Community that backs onto the 16th hole of the Cranberry Golf Course. This beautiful 3 bed, 4 bath, 2,400+ sq ft unit features an open concept, high ceilings, living / dining/ kitchen area, with fireplace, floor to ceiling windows on the east side, and private walk out deck. Laundry and primary bedroom with WIC and ensuite also on the main floor, so all functions are on one level. Upstairs 2nd bedroom and 3pc bathroom. On the lower level, a third bedroom, 3pc bathroom, a huge rec room with wet bar, and a tidy nook for exercise, toys, an office, or whatever suits your needs. Summertime use of the community POOL, and walkable distance to the Georgian Trail. Short drive to shopping and the ski hills. Garage parking with opener and inside entry, plus driveway and visitor parking. Locker at the front entrance for your convenience. Available immediately. (id:57975)
Property Details
|
MLS® Number
|
S10439259 |
|
Property Type
|
Single Family |
|
Community Name
|
Collingwood |
|
Amenities Near By
|
Hospital |
|
Community Features
|
Pet Restrictions |
|
Parking Space Total
|
2 |
|
Pool Type
|
Outdoor Pool |
Building
|
Bathroom Total
|
4 |
|
Bedrooms Above Ground
|
2 |
|
Bedrooms Below Ground
|
1 |
|
Bedrooms Total
|
3 |
|
Amenities
|
Visitor Parking, Storage - Locker |
|
Appliances
|
Dishwasher, Dryer, Garage Door Opener, Microwave, Refrigerator, Stove, Washer |
|
Basement Development
|
Finished |
|
Basement Type
|
Full (finished) |
|
Cooling Type
|
Central Air Conditioning |
|
Exterior Finish
|
Wood, Stone |
|
Half Bath Total
|
1 |
|
Heating Fuel
|
Natural Gas |
|
Heating Type
|
Forced Air |
|
Stories Total
|
2 |
|
Size Interior
|
1,200 - 1,399 Ft2 |
|
Type
|
Row / Townhouse |
|
Utility Water
|
Municipal Water |
Parking
Land
|
Acreage
|
No |
|
Land Amenities
|
Hospital |
|
Zoning Description
|
R3-32 |
Rooms
| Level |
Type |
Length |
Width |
Dimensions |
|
Second Level |
Bathroom |
|
|
Measurements not available |
|
Second Level |
Bedroom |
3.56 m |
5.05 m |
3.56 m x 5.05 m |
|
Lower Level |
Bathroom |
|
|
Measurements not available |
|
Lower Level |
Bedroom |
3.4 m |
4.65 m |
3.4 m x 4.65 m |
|
Main Level |
Kitchen |
3.4 m |
3.15 m |
3.4 m x 3.15 m |
|
Main Level |
Other |
|
|
Measurements not available |
|
Main Level |
Bathroom |
|
|
Measurements not available |
|
Main Level |
Primary Bedroom |
3.51 m |
4.39 m |
3.51 m x 4.39 m |
https://www.realtor.ca/real-estate/27597429/5-sierra-trail-collingwood-collingwood




