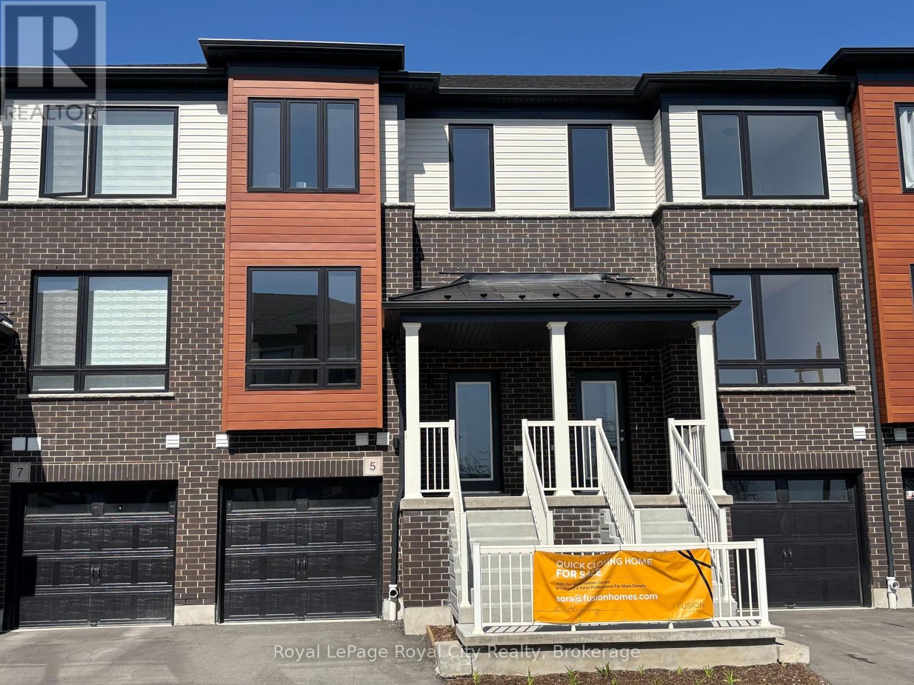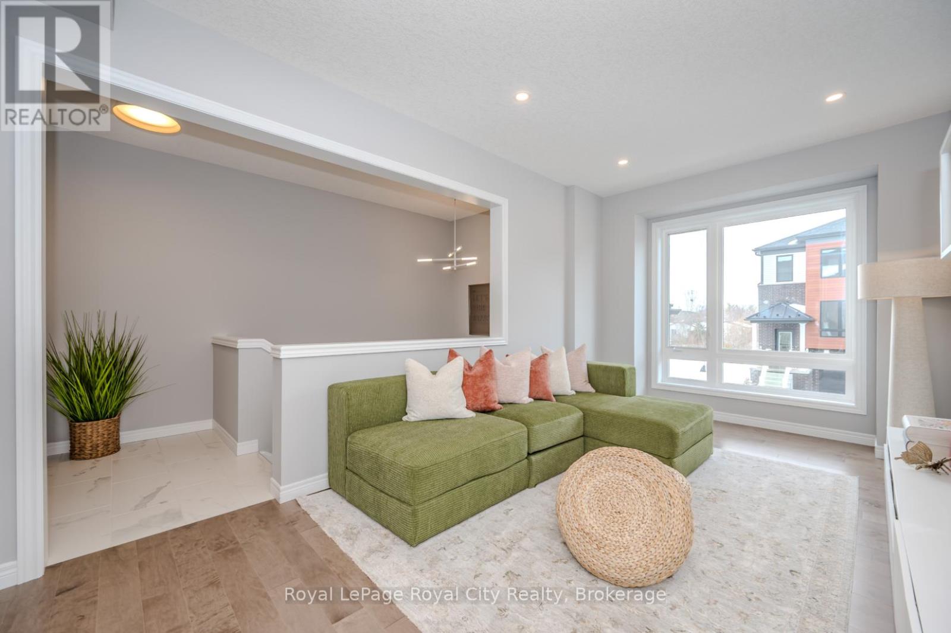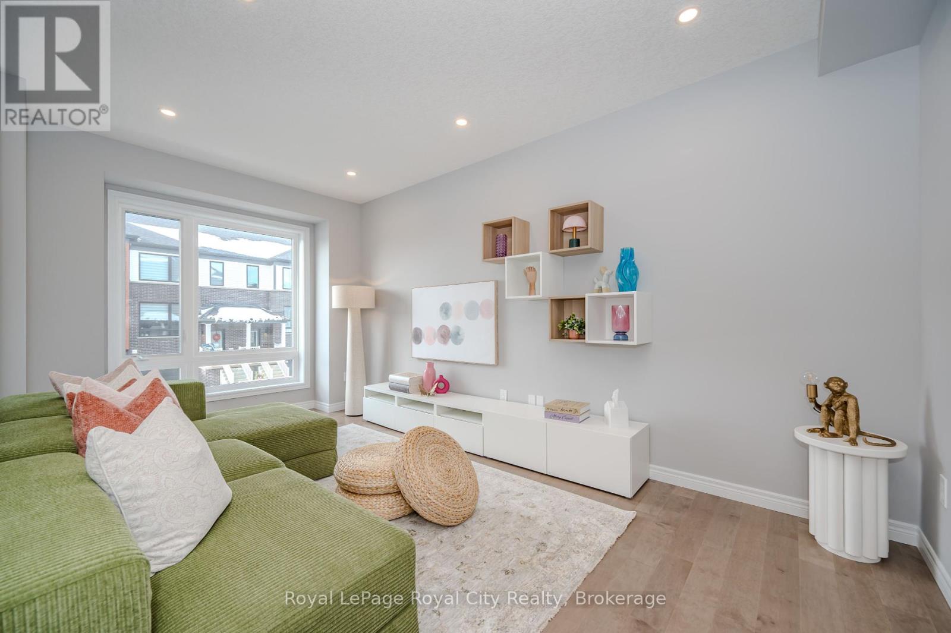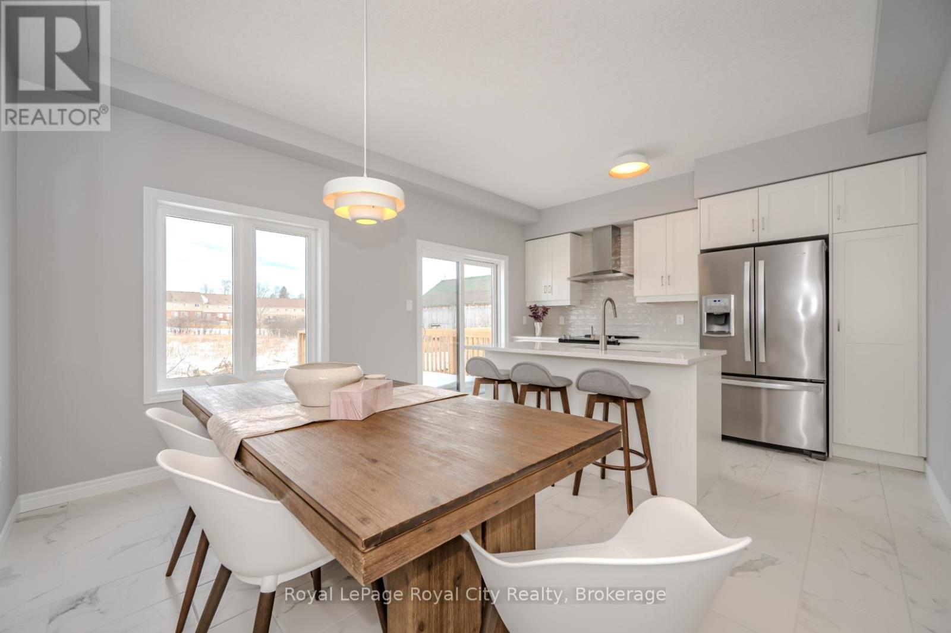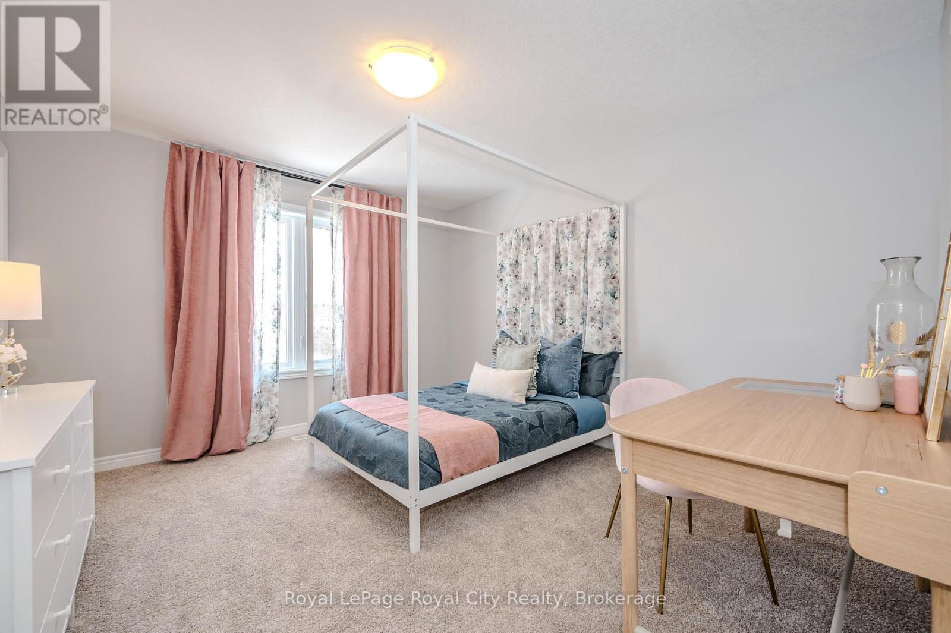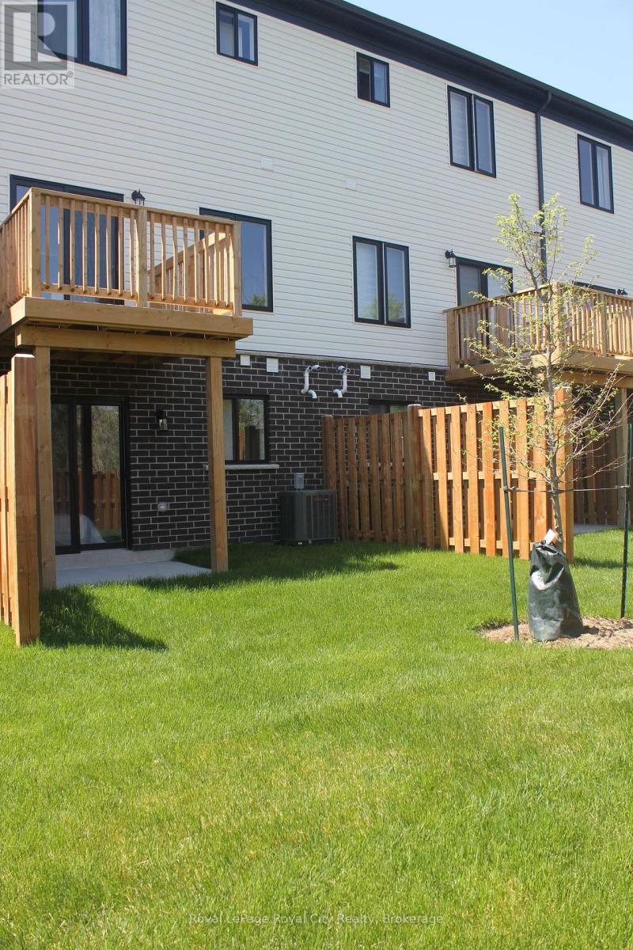5 Sora Lane Guelph, Ontario N1E 0T4
$799,900Maintenance, Common Area Maintenance, Parking, Insurance
$321 Monthly
Maintenance, Common Area Maintenance, Parking, Insurance
$321 MonthlyRooted in natural beauty, the townhomes at Sora combine sophisticated, contemporary design with the inspiring landscapes that surround them. This MOVE IN READY, new build townhome offers modern finishes and thoughtful upgrades throughout, blending comfort and style effortlessly. Step inside to discover a bright, open-concept layout featuring a stunning kitchen with a large island and flush breakfast bar, upgraded backsplash, designer sink and faucet, quartz countertops in the kitchen and bathrooms, and sleek potlights illuminating the kitchen and great room. Enjoy the outdoors with your ground floor patio and main floor wood deck - perfect spaces to unwind or entertain. The finished basement adds even more living space, complete with a full bathroom, offering flexibility for guests, a home office, or recreation. This home comes with no development or Tarion fees, offering exceptional value. Plus, there's the option to purchase fully furnished, allowing you to move in with ease and enjoy your new lifestyle from day one. Experience modern living where every detail is designed for your comfort - inside and out. (id:57975)
Property Details
| MLS® Number | X12108926 |
| Property Type | Single Family |
| Community Name | Grange Road |
| Amenities Near By | Park, Public Transit |
| Community Features | Pet Restrictions, Community Centre |
| Features | Balcony, In Suite Laundry |
| Parking Space Total | 2 |
| Structure | Deck |
Building
| Bathroom Total | 4 |
| Bedrooms Above Ground | 3 |
| Bedrooms Total | 3 |
| Amenities | Visitor Parking |
| Appliances | Dryer, Stove, Washer, Refrigerator |
| Basement Type | Full |
| Cooling Type | Central Air Conditioning |
| Exterior Finish | Brick, Vinyl Siding |
| Foundation Type | Poured Concrete |
| Half Bath Total | 1 |
| Heating Fuel | Natural Gas |
| Heating Type | Forced Air |
| Stories Total | 3 |
| Size Interior | 1,600 - 1,799 Ft2 |
| Type | Row / Townhouse |
Parking
| Attached Garage | |
| Garage |
Land
| Acreage | No |
| Land Amenities | Park, Public Transit |
Rooms
| Level | Type | Length | Width | Dimensions |
|---|---|---|---|---|
| Second Level | Primary Bedroom | 3.07 m | 4.83 m | 3.07 m x 4.83 m |
| Second Level | Bedroom 2 | 2.74 m | 3.1 m | 2.74 m x 3.1 m |
| Second Level | Bedroom 3 | 2.44 m | 4.01 m | 2.44 m x 4.01 m |
| Basement | Recreational, Games Room | 3.07 m | 4.83 m | 3.07 m x 4.83 m |
| Main Level | Living Room | 3.07 m | 4.83 m | 3.07 m x 4.83 m |
| Main Level | Kitchen | 2.26 m | 3.86 m | 2.26 m x 3.86 m |
| Main Level | Eating Area | 3.02 m | 3.86 m | 3.02 m x 3.86 m |
https://www.realtor.ca/real-estate/28226089/5-sora-lane-guelph-grange-road-grange-road
Contact Us
Contact us for more information

