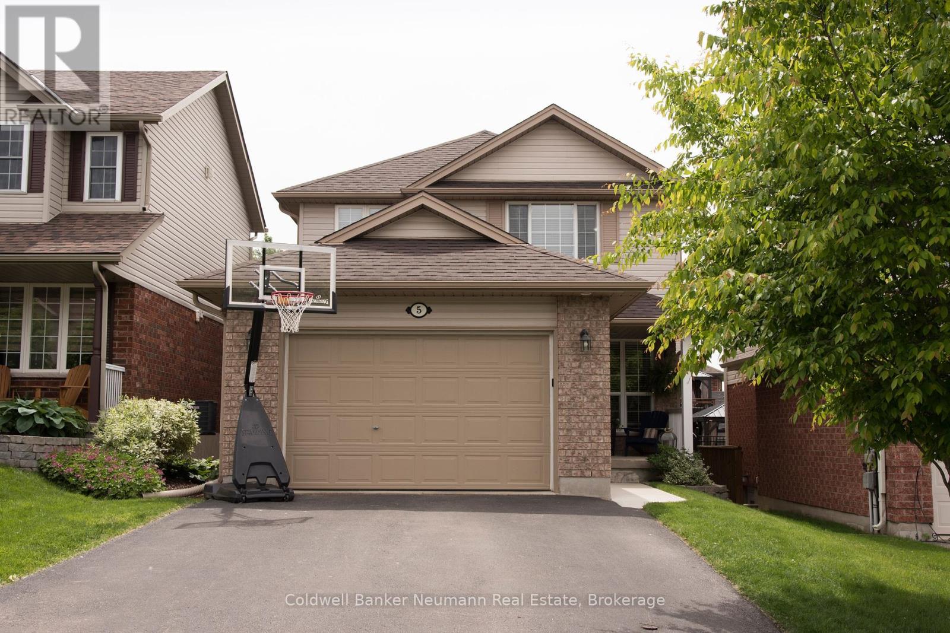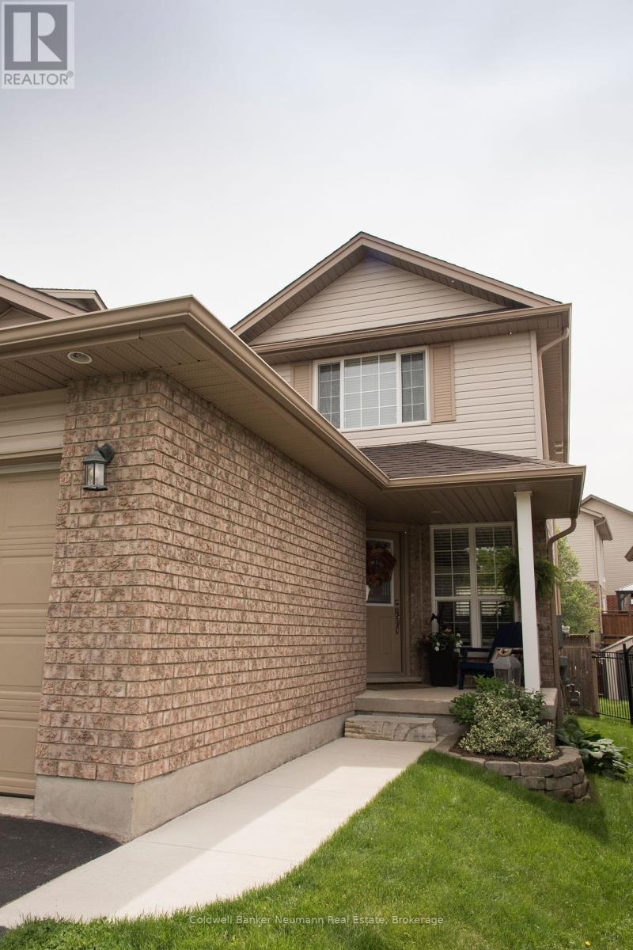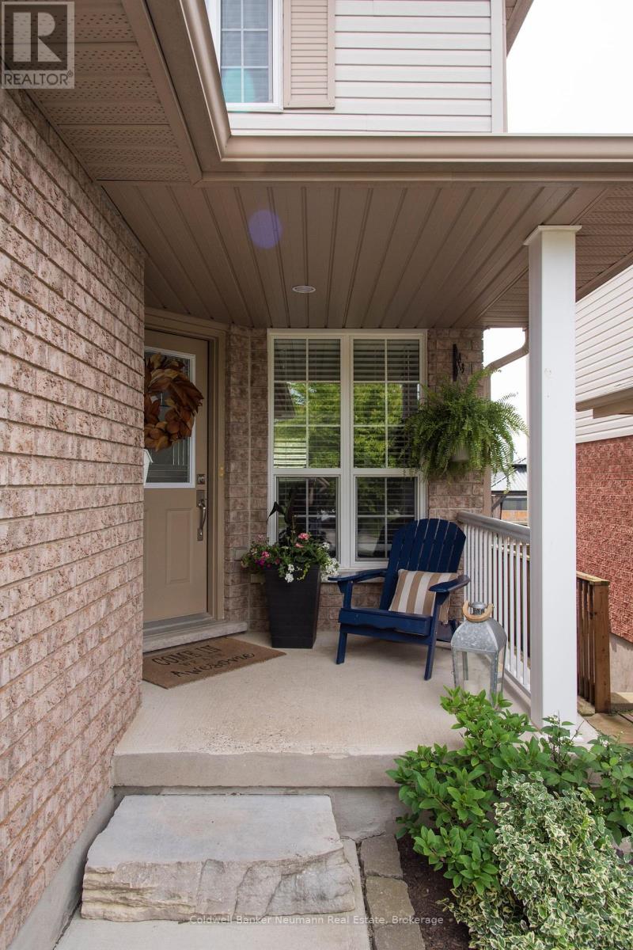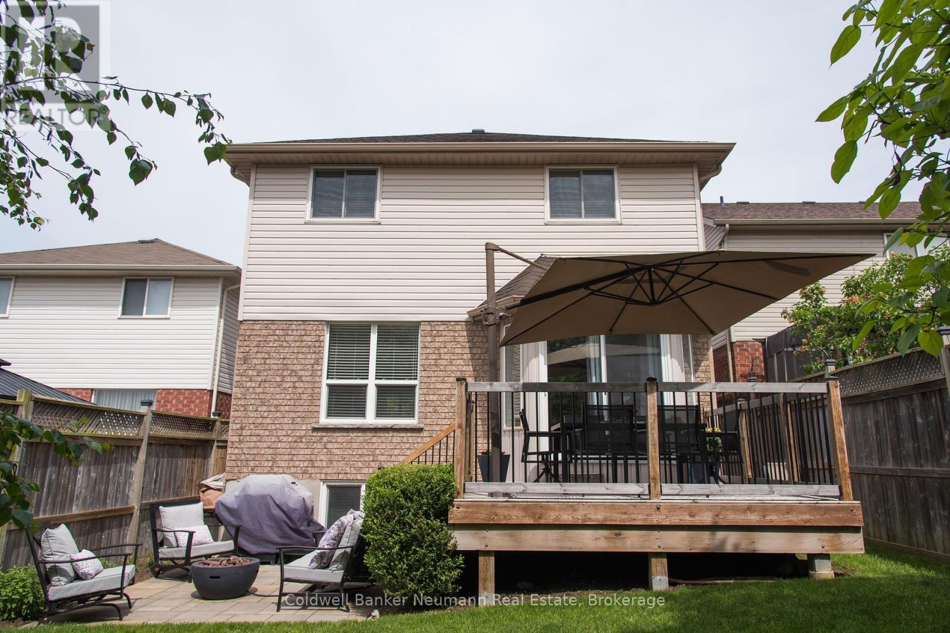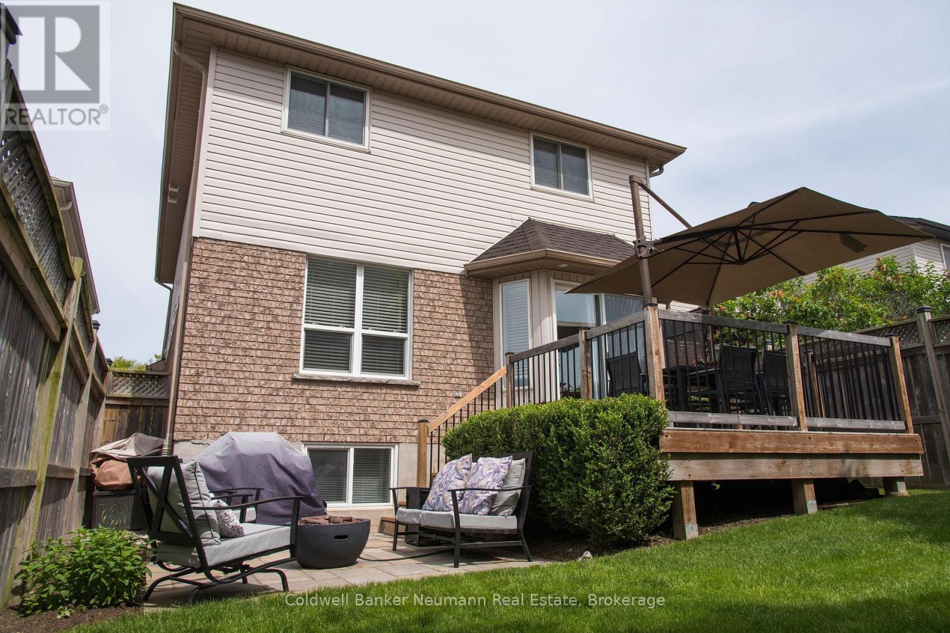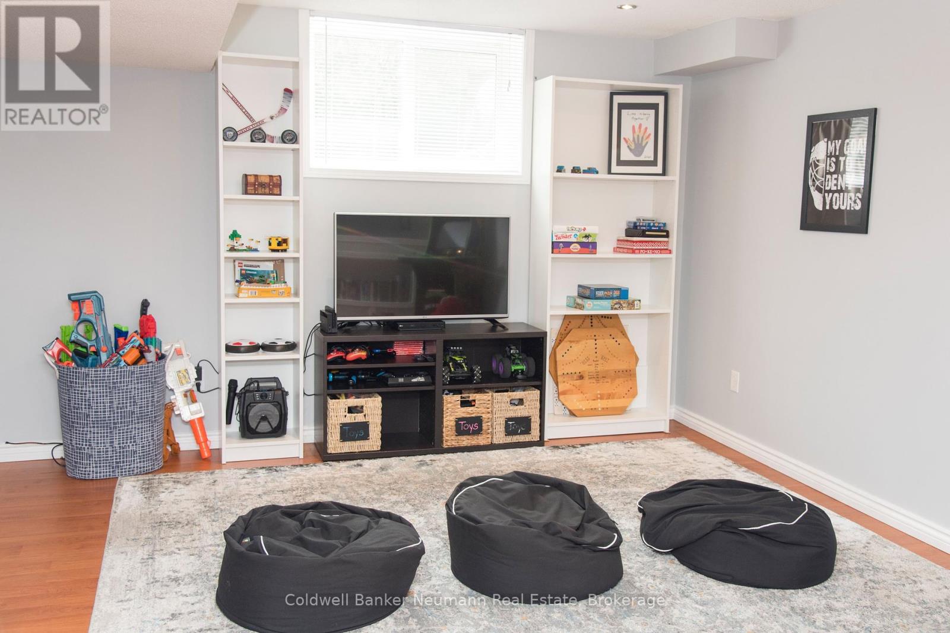3 Bedroom
4 Bathroom
1,500 - 2,000 ft2
Central Air Conditioning
Forced Air
$899,900
Welcome Home. That is the feeling you will get the minute you walk into 5 Valleyhaven Lane. There is no better feeling than finding the home that fits your family perfectly. This 3 bedroom home nestled in this sought after neighbourhood in Guelphs east end is waiting for another family to love it just as much as the ones do now. Walk in the front door to a welcoming and open living room/ dining area with warm colours and bright windows. The family room is open to the eat-in kitchen with sliding doors to a fully fenced yard with a deck and patio. But we are not finished with the inside area yet, upstairs leads to a generously sized primary bedroom with a walk-in closet and ensuite bathroom. Then 2 other spacious bedrooms and another 4 piece bathroom. Laundry is situated upstairs for your convenience. Back on the main floor there is a separate side entrance leading to a fully finished basement with 3 piece bathroom, playroom, gym, rec room and storage that easily has income potential! The home has a long list of upgrades which have been done over the years including New Luxaire Hi-Efficiency furnace in 2020 and serviced in 2025, a new roof in 2021, 2022 interlock patio and front walkway with armour stone step, 2023 countertops in kitchen and powder room and upstairs bathroom also a new vanity in basement and toilet in upstairs bathroom, 2023 new garage door opener. Just to name a few. Walking distance to schools, parks, walking trails. The advantages are endless. Dont miss out on your future family home in this social neighbourhood. (id:57975)
Property Details
|
MLS® Number
|
X12119054 |
|
Property Type
|
Single Family |
|
Community Name
|
Grange Road |
|
Amenities Near By
|
Park |
|
Parking Space Total
|
3 |
|
Structure
|
Patio(s), Porch, Deck |
Building
|
Bathroom Total
|
4 |
|
Bedrooms Above Ground
|
3 |
|
Bedrooms Total
|
3 |
|
Age
|
6 To 15 Years |
|
Appliances
|
Garage Door Opener Remote(s), Dishwasher, Dryer, Freezer, Stove, Water Heater - Tankless, Washer, Water Softener, Refrigerator |
|
Basement Development
|
Finished |
|
Basement Type
|
N/a (finished) |
|
Construction Style Attachment
|
Detached |
|
Cooling Type
|
Central Air Conditioning |
|
Exterior Finish
|
Brick, Vinyl Siding |
|
Foundation Type
|
Poured Concrete |
|
Half Bath Total
|
1 |
|
Heating Fuel
|
Natural Gas |
|
Heating Type
|
Forced Air |
|
Stories Total
|
2 |
|
Size Interior
|
1,500 - 2,000 Ft2 |
|
Type
|
House |
|
Utility Water
|
Municipal Water |
Parking
Land
|
Acreage
|
No |
|
Land Amenities
|
Park |
|
Sewer
|
Sanitary Sewer |
|
Size Depth
|
114 Ft ,9 In |
|
Size Frontage
|
31 Ft ,2 In |
|
Size Irregular
|
31.2 X 114.8 Ft |
|
Size Total Text
|
31.2 X 114.8 Ft |
|
Zoning Description
|
R,2 |
Rooms
| Level |
Type |
Length |
Width |
Dimensions |
|
Second Level |
Laundry Room |
|
|
Measurements not available |
|
Second Level |
Primary Bedroom |
4.54 m |
3.93 m |
4.54 m x 3.93 m |
|
Second Level |
Bathroom |
|
|
Measurements not available |
|
Second Level |
Bedroom 2 |
3.73 m |
3.42 m |
3.73 m x 3.42 m |
|
Second Level |
Bedroom 3 |
3.6 m |
3.45 m |
3.6 m x 3.45 m |
|
Second Level |
Bathroom |
|
|
Measurements not available |
|
Basement |
Games Room |
3.75 m |
3.65 m |
3.75 m x 3.65 m |
|
Basement |
Bathroom |
|
|
Measurements not available |
|
Basement |
Recreational, Games Room |
5.8 m |
6.55 m |
5.8 m x 6.55 m |
|
Main Level |
Living Room |
5.15 m |
3.6 m |
5.15 m x 3.6 m |
|
Main Level |
Family Room |
5.15 m |
3.6 m |
5.15 m x 3.6 m |
|
Main Level |
Bathroom |
|
|
Measurements not available |
|
Main Level |
Kitchen |
4.31 m |
2.99 m |
4.31 m x 2.99 m |
|
Main Level |
Eating Area |
2.99 m |
2.71 m |
2.99 m x 2.71 m |
https://www.realtor.ca/real-estate/28248871/5-valleyhaven-lane-guelph-grange-road-grange-road

