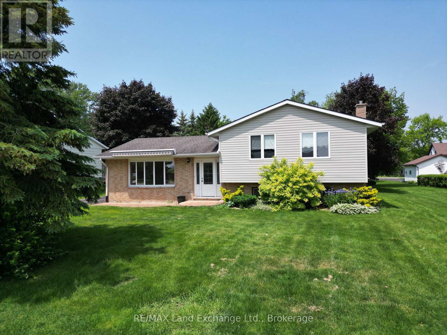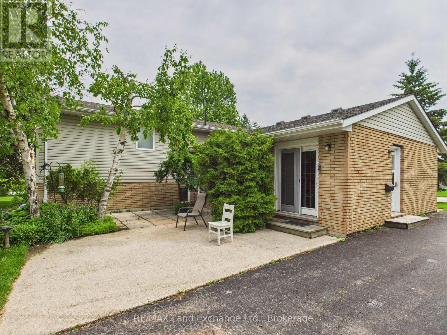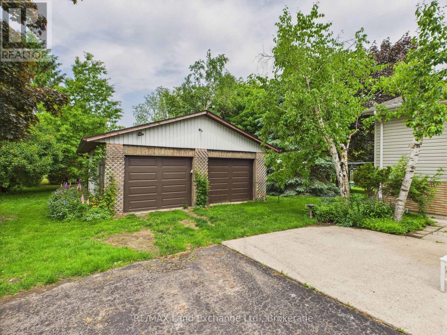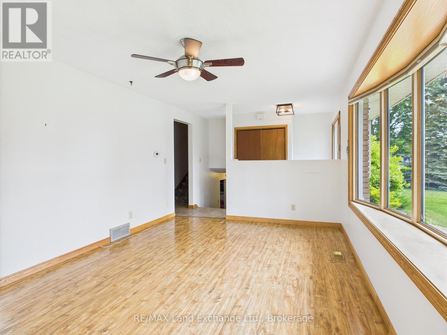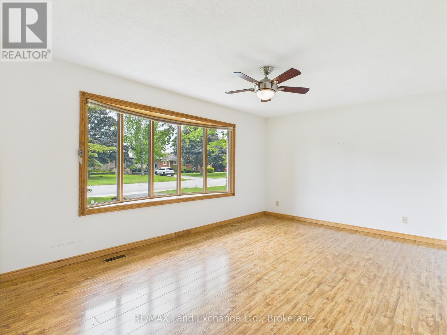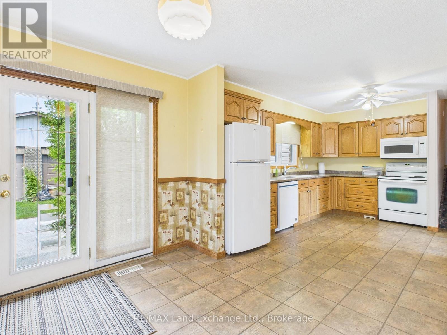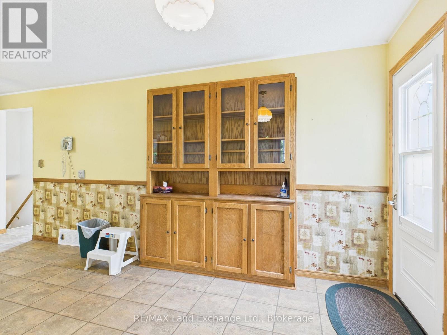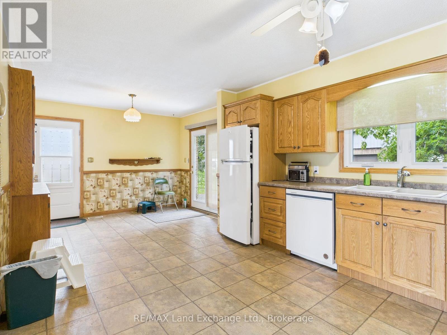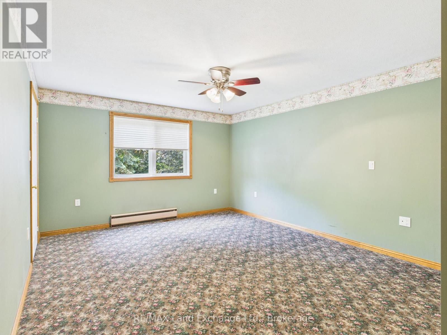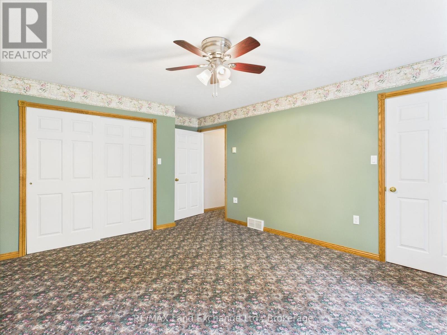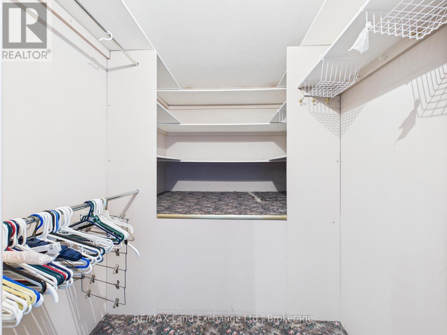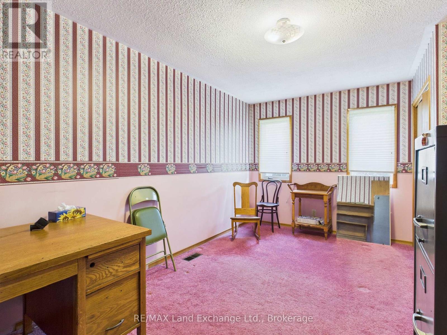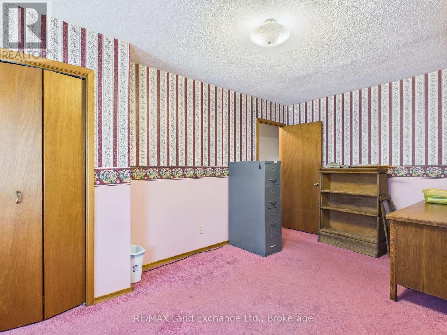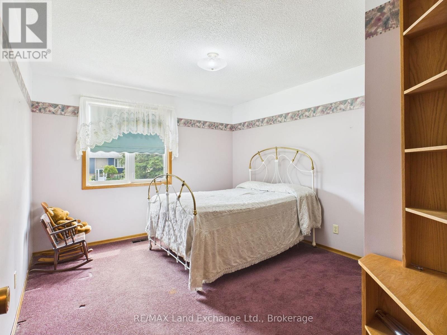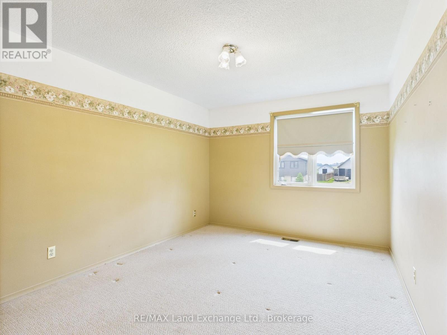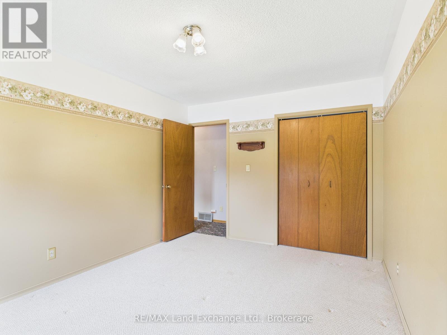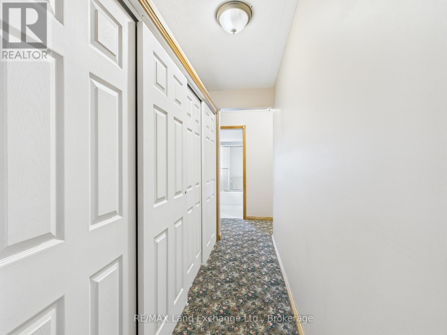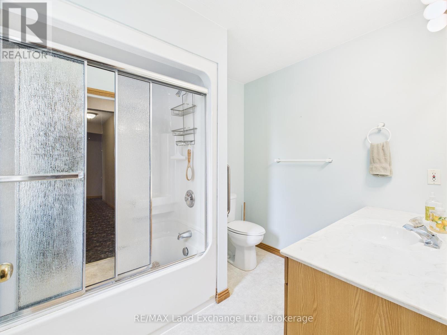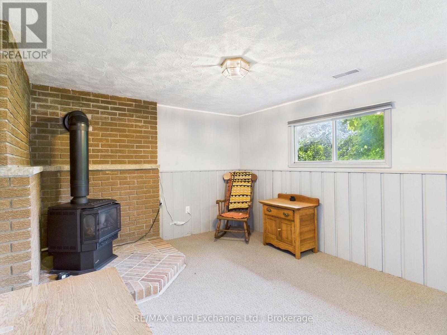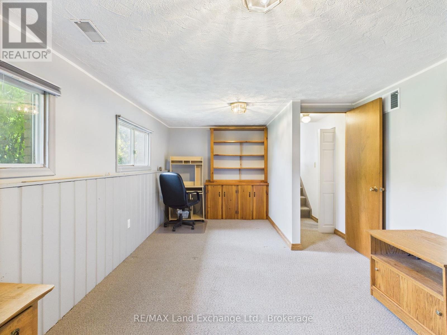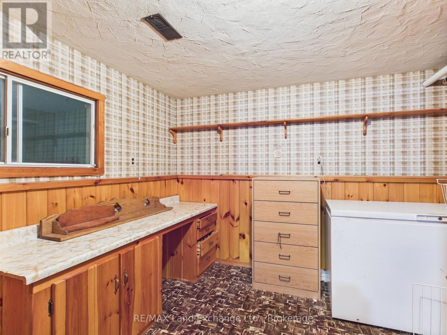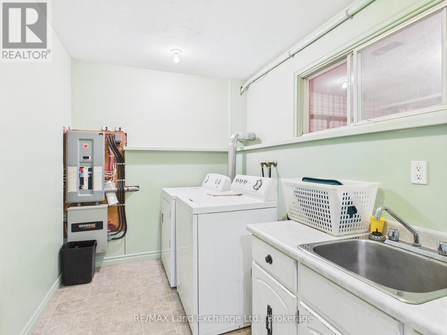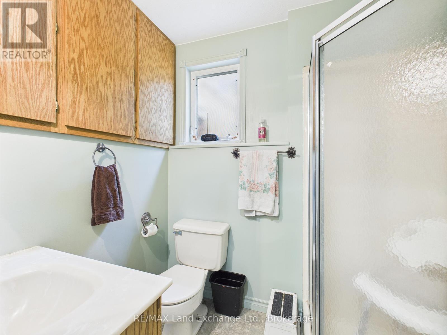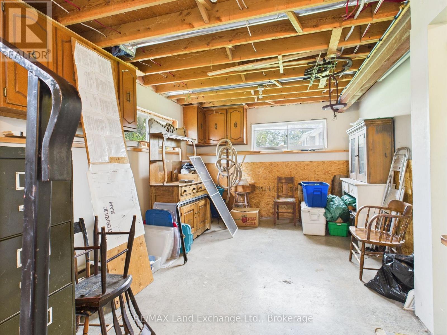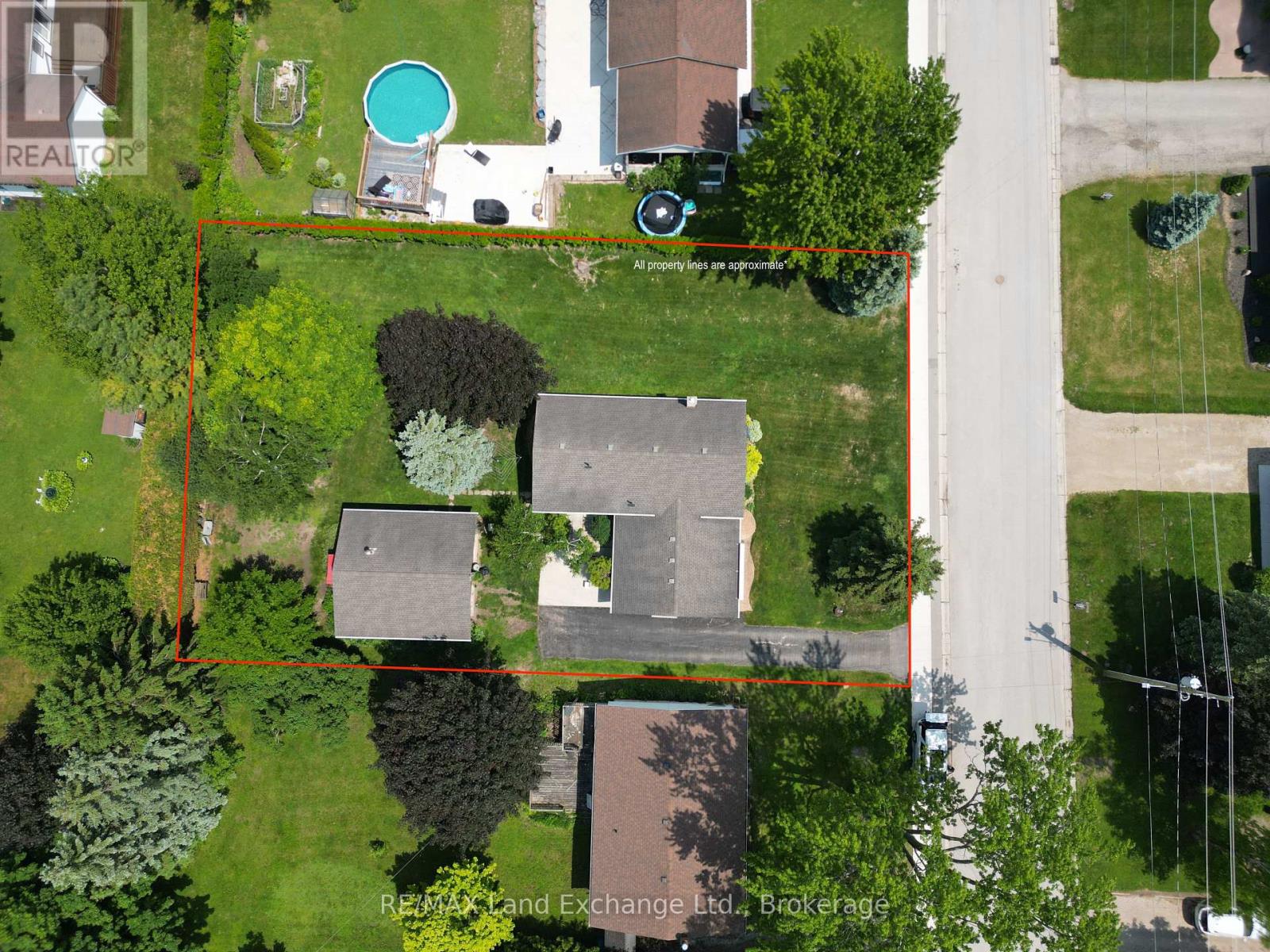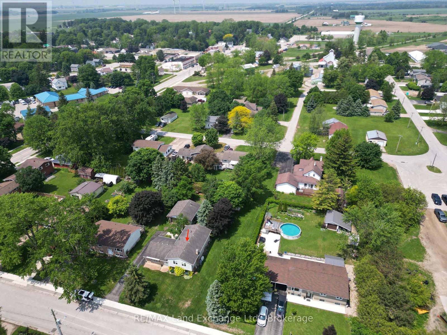4 Bedroom
2 Bathroom
1,500 - 2,000 ft2
Fireplace
Central Air Conditioning
Forced Air
$544,900
Nestled on a prominent and mature street in the village of Ripley, this 3-level side split offers the perfect blend of comfort and functionality. Featuring 4 spacious bedrooms and 2 full bathrooms, this home is ideal for a growing family.Enjoy year-round climate comfort with a forced air gas furnace, central air conditioning, and a cozy gas fireplace. For added peace of mind, a fully automatic generator ensures uninterrupted power during any weather.The property also includes a double car detached garage, providing ample storage and parking. Located in a family-friendly neighbourhood close to schools, parks and amenities, this home combines small-town charm with practical living. (id:57975)
Property Details
|
MLS® Number
|
X12212957 |
|
Property Type
|
Single Family |
|
Amenities Near By
|
Place Of Worship, Schools, Park |
|
Community Features
|
Community Centre |
|
Features
|
Sump Pump |
|
Parking Space Total
|
4 |
Building
|
Bathroom Total
|
2 |
|
Bedrooms Above Ground
|
4 |
|
Bedrooms Total
|
4 |
|
Appliances
|
Water Heater, Dishwasher, Dryer, Stove, Washer, Window Coverings |
|
Basement Development
|
Finished |
|
Basement Type
|
N/a (finished) |
|
Construction Style Attachment
|
Detached |
|
Construction Style Split Level
|
Sidesplit |
|
Cooling Type
|
Central Air Conditioning |
|
Exterior Finish
|
Brick, Vinyl Siding |
|
Fireplace Present
|
Yes |
|
Foundation Type
|
Concrete |
|
Heating Fuel
|
Natural Gas |
|
Heating Type
|
Forced Air |
|
Size Interior
|
1,500 - 2,000 Ft2 |
|
Type
|
House |
|
Utility Power
|
Generator |
|
Utility Water
|
Municipal Water |
Parking
Land
|
Acreage
|
No |
|
Land Amenities
|
Place Of Worship, Schools, Park |
|
Sewer
|
Sanitary Sewer |
|
Size Depth
|
165 Ft ,2 In |
|
Size Frontage
|
99 Ft ,1 In |
|
Size Irregular
|
99.1 X 165.2 Ft |
|
Size Total Text
|
99.1 X 165.2 Ft |
Rooms
| Level |
Type |
Length |
Width |
Dimensions |
|
Second Level |
Bedroom |
3 m |
4.69 m |
3 m x 4.69 m |
|
Second Level |
Bedroom 2 |
3.2 m |
3.8 m |
3.2 m x 3.8 m |
|
Second Level |
Bedroom 3 |
3.2 m |
3.8 m |
3.2 m x 3.8 m |
|
Second Level |
Primary Bedroom |
4.5 m |
3.6 m |
4.5 m x 3.6 m |
|
Second Level |
Bathroom |
2 m |
3 m |
2 m x 3 m |
|
Lower Level |
Recreational, Games Room |
3.05 m |
6.08 m |
3.05 m x 6.08 m |
|
Lower Level |
Bathroom |
2 m |
2.2 m |
2 m x 2.2 m |
|
Main Level |
Kitchen |
3.04 m |
6.08 m |
3.04 m x 6.08 m |
|
Main Level |
Living Room |
5 m |
3.3 m |
5 m x 3.3 m |
https://www.realtor.ca/real-estate/28451758/5-william-street-huron-kinloss

