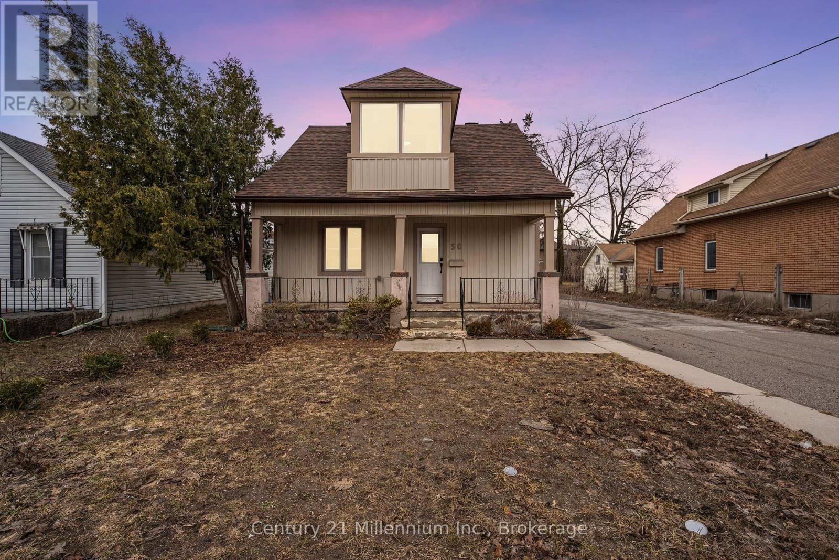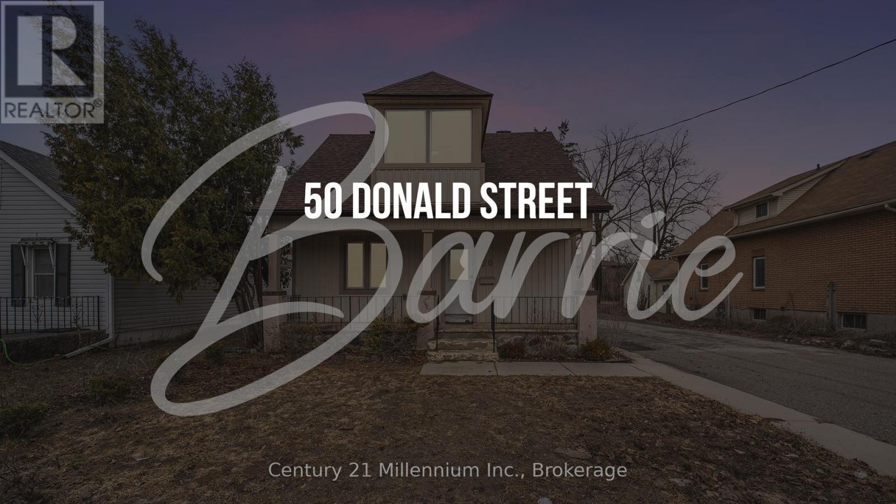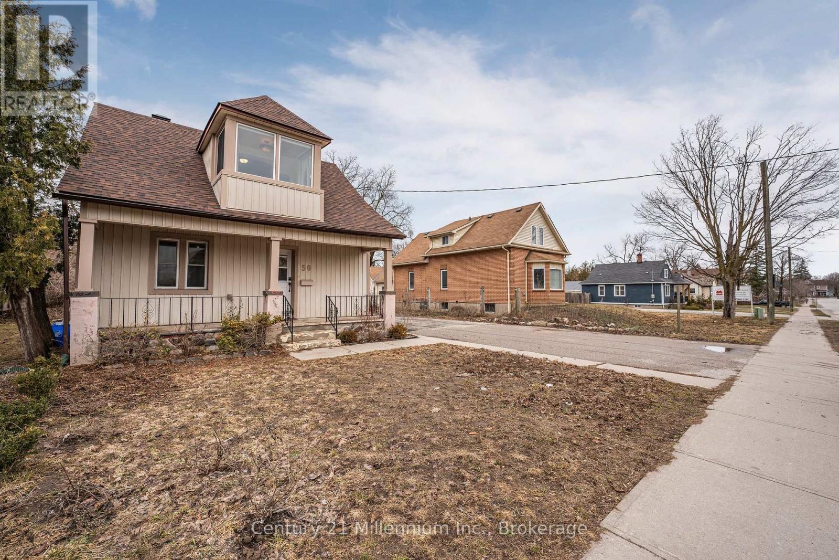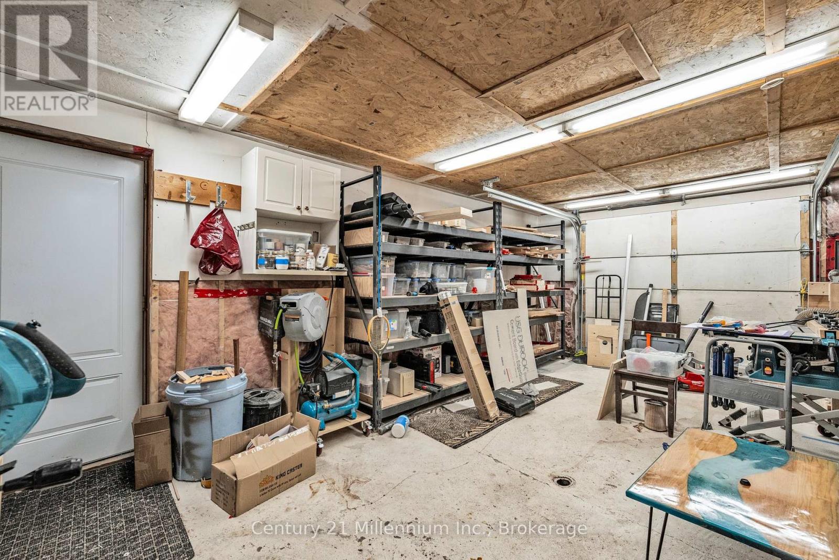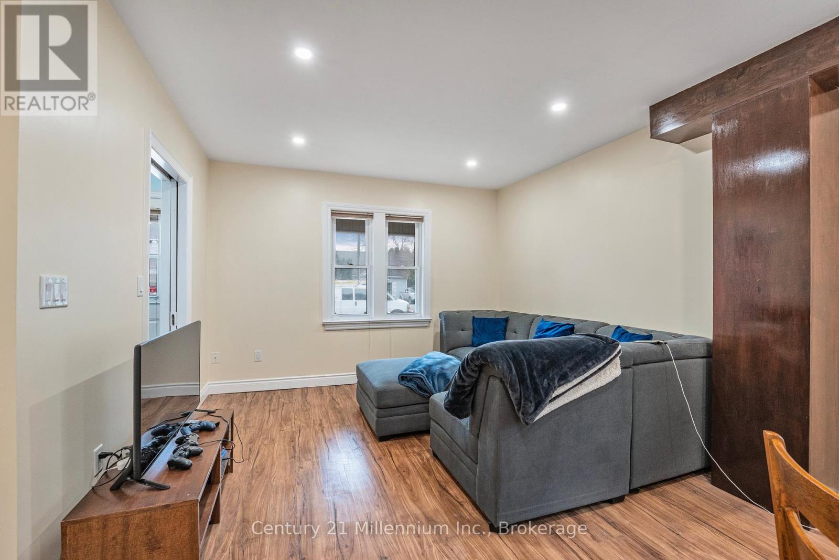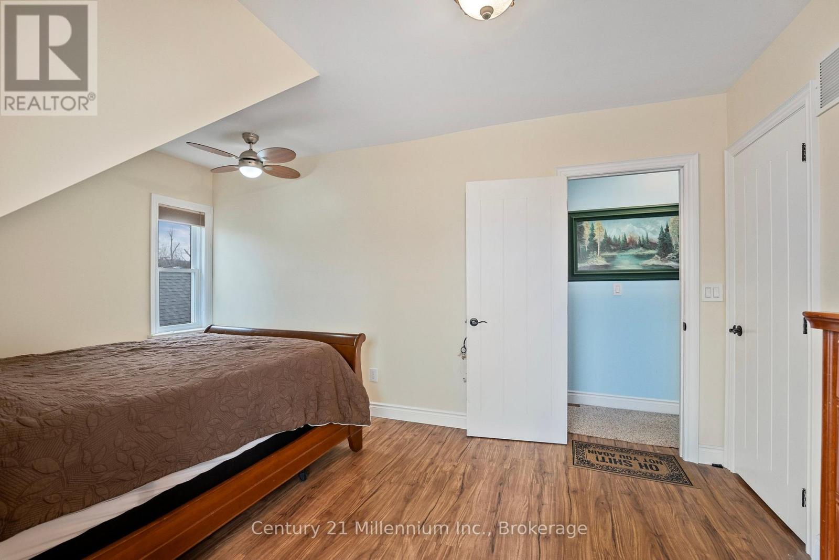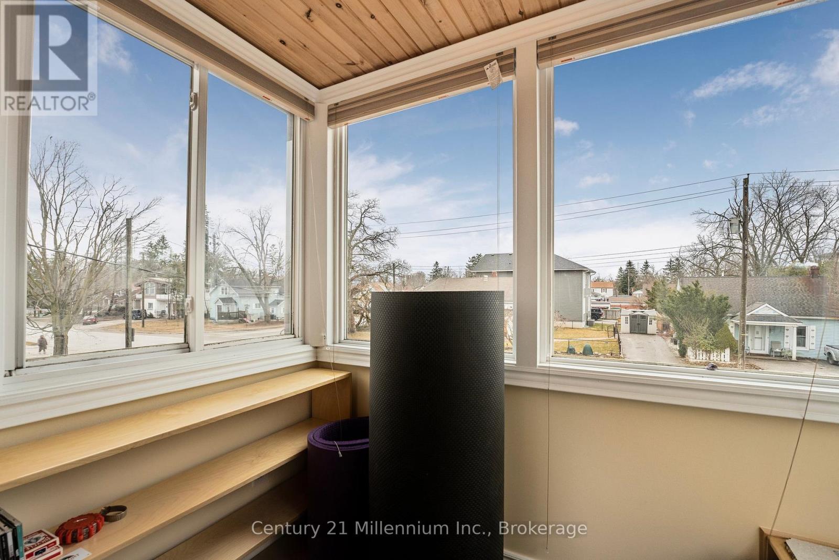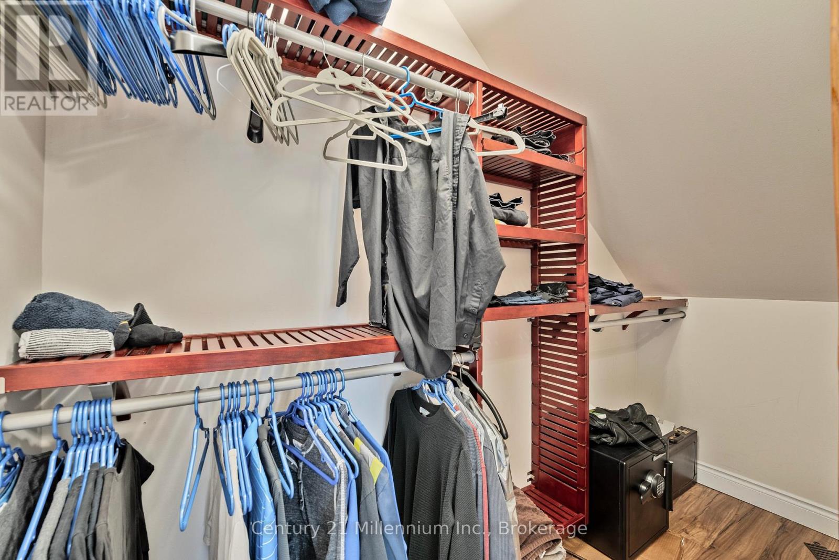2 Bedroom
2 Bathroom
1,100 - 1,500 ft2
Central Air Conditioning
Forced Air
$668,000
Welcome to 50 Donald Street, a beautifully renovated 1.5-storey home in the heart of Barrie, just minutes from Centennial Beach, restaurants, grocery stores, and quick access to Highway 400. Situated on a spacious 58 x 200-foot lot, this property features a detached heated shop/garage, a storage shed, and parking for up to 8 cars. Inside, you'll find an open-concept kitchen and living/dining area, along with 3 bright bedrooms and 2 updated bathrooms. The current owner has used 1-bedroom as an Airbnb suite with a separate entrance, providing excellent income potential or space for extended family Significant upgrades include a new roof (2023), an upgraded 200-amp electrical panel, and updates completed in 2013, including the kitchen, flooring, windows, electrical, hot water tank, and plumbing, as well as a furnace (2012) and siding (2012). This move-in-ready home is a rare find with modern amenities and ample outdoor space. (id:57975)
Property Details
|
MLS® Number
|
S12056185 |
|
Property Type
|
Single Family |
|
Community Name
|
Queen's Park |
|
Amenities Near By
|
Park, Public Transit |
|
Equipment Type
|
None |
|
Parking Space Total
|
9 |
|
Rental Equipment Type
|
None |
|
Structure
|
Workshop |
Building
|
Bathroom Total
|
2 |
|
Bedrooms Above Ground
|
2 |
|
Bedrooms Total
|
2 |
|
Age
|
100+ Years |
|
Appliances
|
Water Heater, Dishwasher, Dryer, Stove, Washer, Window Coverings, Refrigerator |
|
Basement Type
|
Partial |
|
Construction Style Attachment
|
Detached |
|
Cooling Type
|
Central Air Conditioning |
|
Exterior Finish
|
Vinyl Siding |
|
Foundation Type
|
Concrete |
|
Heating Fuel
|
Natural Gas |
|
Heating Type
|
Forced Air |
|
Stories Total
|
2 |
|
Size Interior
|
1,100 - 1,500 Ft2 |
|
Type
|
House |
|
Utility Water
|
Municipal Water |
Parking
Land
|
Acreage
|
No |
|
Land Amenities
|
Park, Public Transit |
|
Sewer
|
Sanitary Sewer |
|
Size Depth
|
200 Ft |
|
Size Frontage
|
58 Ft |
|
Size Irregular
|
58 X 200 Ft |
|
Size Total Text
|
58 X 200 Ft |
|
Zoning Description
|
Rm2 |
Rooms
| Level |
Type |
Length |
Width |
Dimensions |
|
Second Level |
Office |
3.65 m |
2.92 m |
3.65 m x 2.92 m |
|
Second Level |
Bedroom |
4.9 m |
2.84 m |
4.9 m x 2.84 m |
|
Second Level |
Sunroom |
2.34 m |
1.7 m |
2.34 m x 1.7 m |
|
Basement |
Other |
3.51 m |
5.6 m |
3.51 m x 5.6 m |
|
Basement |
Other |
3.33 m |
5.6 m |
3.33 m x 5.6 m |
|
Main Level |
Living Room |
3.6 m |
2.69 m |
3.6 m x 2.69 m |
|
Main Level |
Dining Room |
3.59 m |
3.18 m |
3.59 m x 3.18 m |
|
Main Level |
Kitchen |
3.64 m |
3.94 m |
3.64 m x 3.94 m |
|
Main Level |
Foyer |
2.63 m |
1.81 m |
2.63 m x 1.81 m |
|
Main Level |
Primary Bedroom |
3 m |
3.11 m |
3 m x 3.11 m |
|
Main Level |
Laundry Room |
1.6 m |
3.21 m |
1.6 m x 3.21 m |
https://www.realtor.ca/real-estate/28106960/50-donald-street-barrie-queens-park-queens-park

