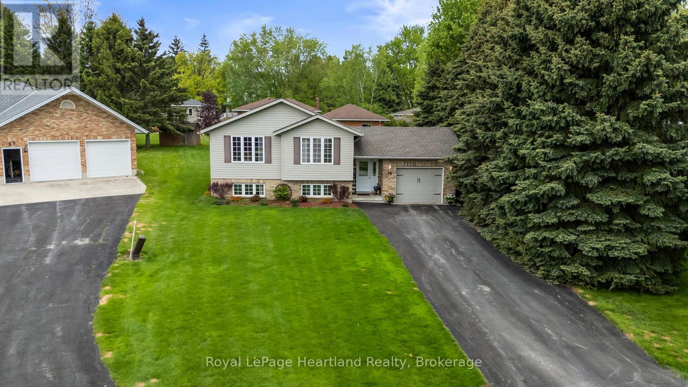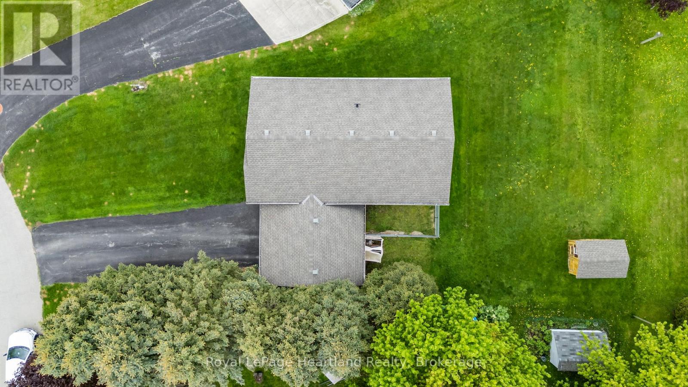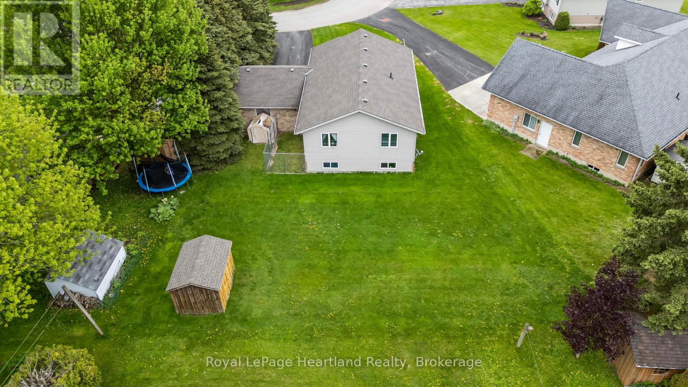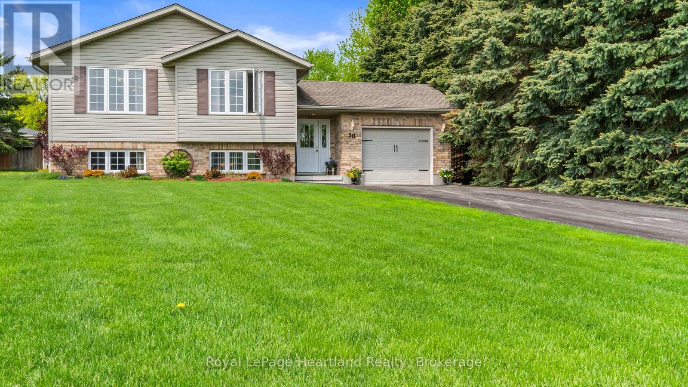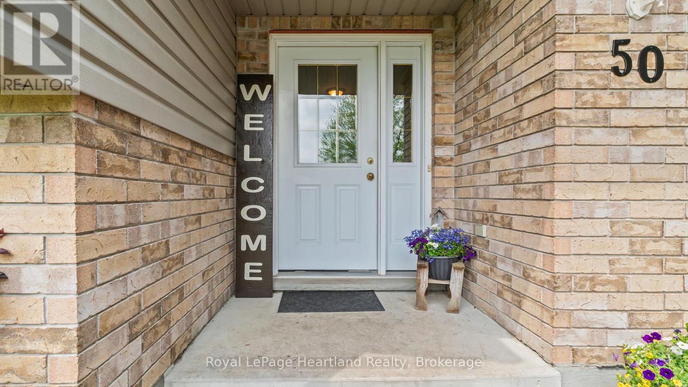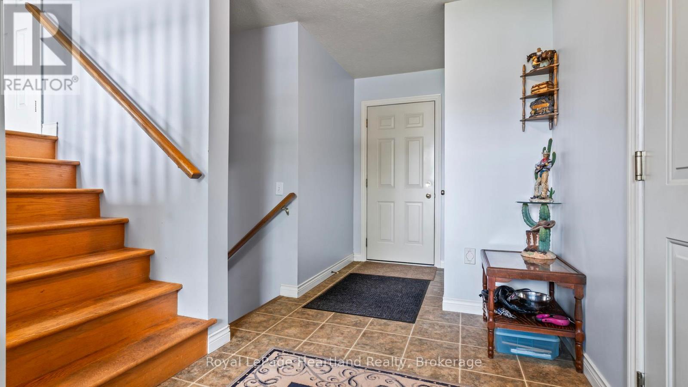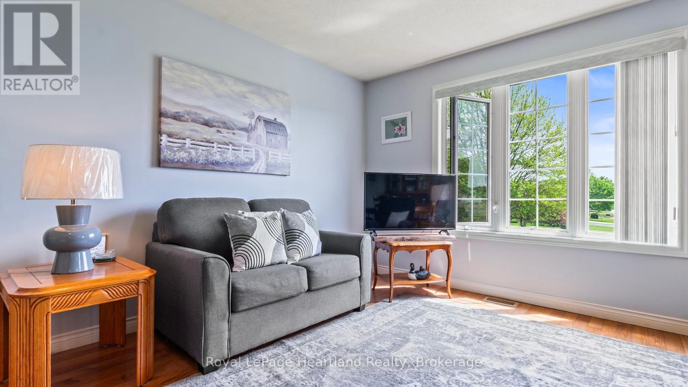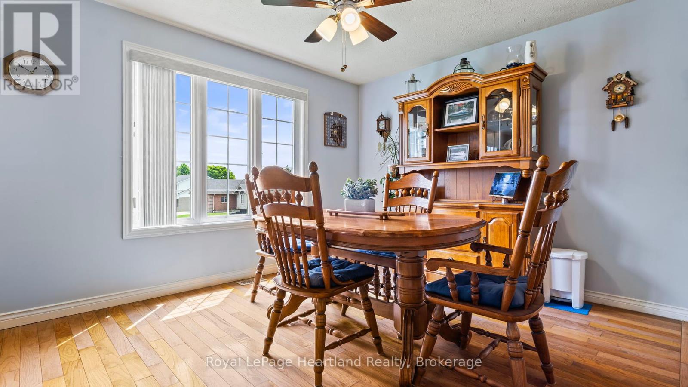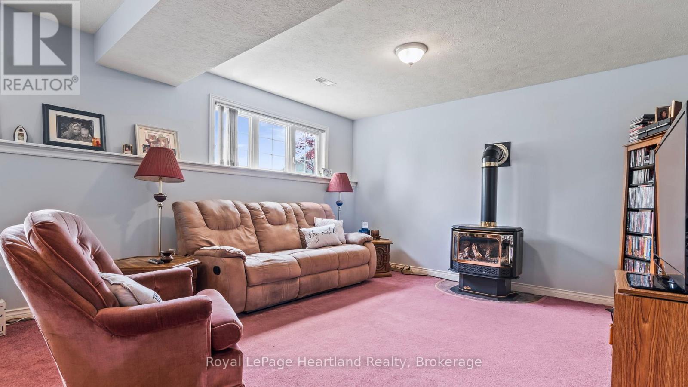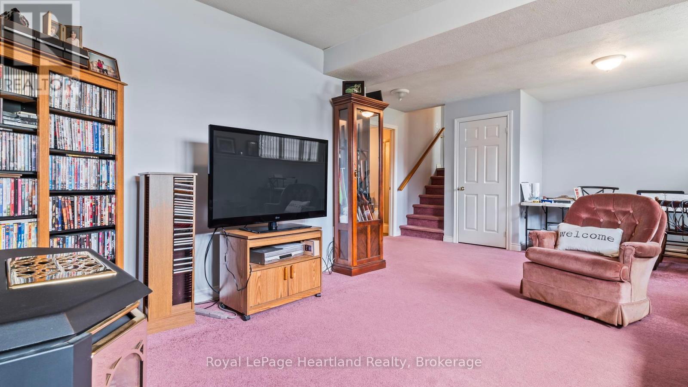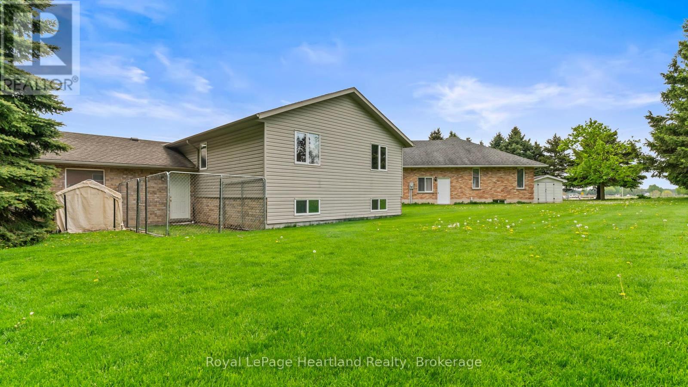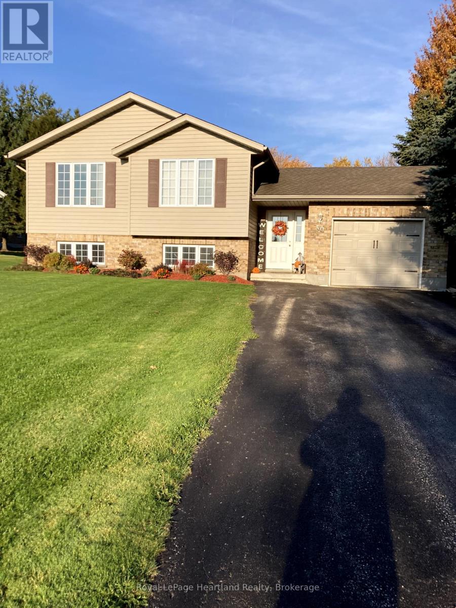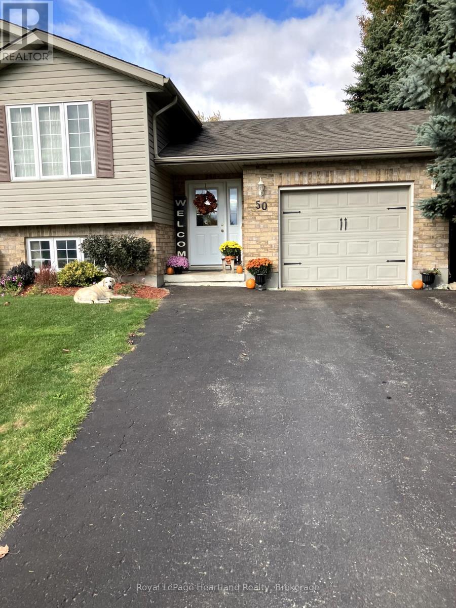3 Bedroom
2 Bathroom
1,100 - 1,500 ft2
Fireplace
Central Air Conditioning
Forced Air
$668,000
Have you ever dreamed of living in a quiet neighbourhood where all of the locals desire to live? A place where the neighbours not only know your name but also your kids & pets names, where you can feel safe letting your kids ride their bikes or play a game of road hockey, Start the Car, it is a rare occurrence that a home comes for sale on McDonald Drive in Brussels and here is your opportunity to own a beautiful side-split home built in 2002 featuring 3 good sized bedrooms, 2 full bath and a gorgeous open concept main floor design pouring with natural light. A Grand Rec Room & 3 pc Bath with stand up shower, laundry room, storage and roughed in bedroom complete the lower level. A spacious backyard, attached garage & asphalt driving with parking for 4+ cars are a few of the added bonuses of this solid home. Call Your REALTOR Today To Snag One Of The Few Homes In This Desirable Neighbourhood, 50 McDonald Drive, Brussels. (id:57975)
Property Details
|
MLS® Number
|
X12039563 |
|
Property Type
|
Single Family |
|
Community Name
|
Brussels |
|
Features
|
Irregular Lot Size |
|
Parking Space Total
|
5 |
|
Structure
|
Shed |
Building
|
Bathroom Total
|
2 |
|
Bedrooms Above Ground
|
3 |
|
Bedrooms Total
|
3 |
|
Age
|
16 To 30 Years |
|
Amenities
|
Fireplace(s) |
|
Appliances
|
Water Heater, Water Softener, Dishwasher, Dryer, Stove, Washer, Window Coverings, Refrigerator |
|
Basement Development
|
Partially Finished |
|
Basement Features
|
Walk-up |
|
Basement Type
|
N/a (partially Finished) |
|
Construction Style Attachment
|
Detached |
|
Construction Style Split Level
|
Sidesplit |
|
Cooling Type
|
Central Air Conditioning |
|
Exterior Finish
|
Vinyl Siding, Brick |
|
Fire Protection
|
Smoke Detectors |
|
Fireplace Present
|
Yes |
|
Fireplace Total
|
1 |
|
Foundation Type
|
Concrete |
|
Heating Fuel
|
Natural Gas |
|
Heating Type
|
Forced Air |
|
Size Interior
|
1,100 - 1,500 Ft2 |
|
Type
|
House |
|
Utility Water
|
Municipal Water |
Parking
Land
|
Acreage
|
No |
|
Sewer
|
Sanitary Sewer |
|
Size Depth
|
125 Ft ,4 In |
|
Size Frontage
|
61 Ft ,10 In |
|
Size Irregular
|
61.9 X 125.4 Ft |
|
Size Total Text
|
61.9 X 125.4 Ft|under 1/2 Acre |
|
Zoning Description
|
R1 |
Rooms
| Level |
Type |
Length |
Width |
Dimensions |
|
Lower Level |
Recreational, Games Room |
7.92 m |
4.57 m |
7.92 m x 4.57 m |
|
Lower Level |
Other |
3.2 m |
3.76 m |
3.2 m x 3.76 m |
|
Main Level |
Living Room |
4.03 m |
4.97 m |
4.03 m x 4.97 m |
|
Main Level |
Kitchen |
4.57 m |
3.5 m |
4.57 m x 3.5 m |
|
Main Level |
Primary Bedroom |
3.65 m |
3.96 m |
3.65 m x 3.96 m |
|
Main Level |
Bedroom |
3.2 m |
3.75 m |
3.2 m x 3.75 m |
|
Main Level |
Bedroom |
3.04 m |
3.5 m |
3.04 m x 3.5 m |
|
Main Level |
Dining Room |
4.04 m |
3.1 m |
4.04 m x 3.1 m |
Utilities
|
Cable
|
Available |
|
Electricity
|
Installed |
|
Sewer
|
Installed |
https://www.realtor.ca/real-estate/28069489/50-mcdonald-drive-huron-east-brussels-brussels

