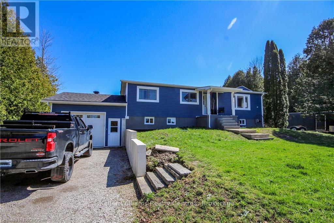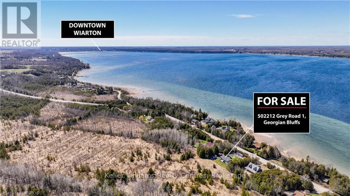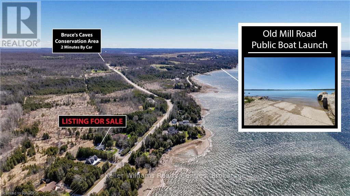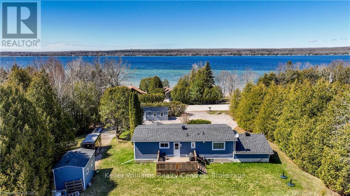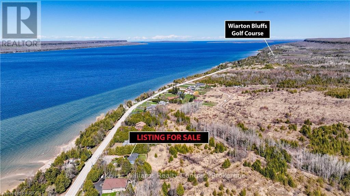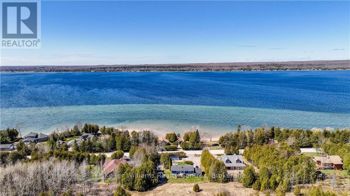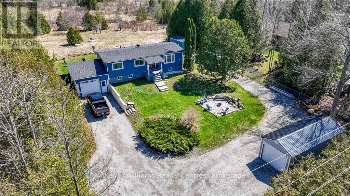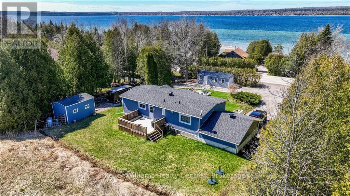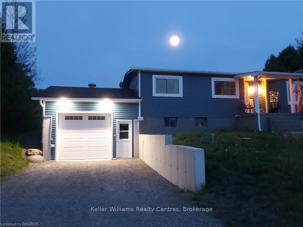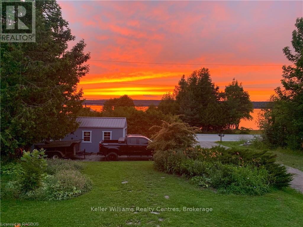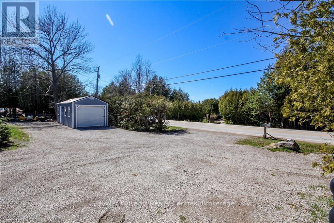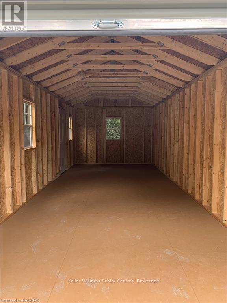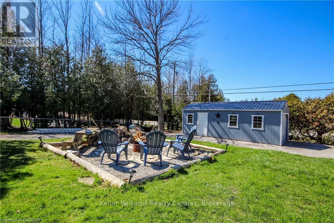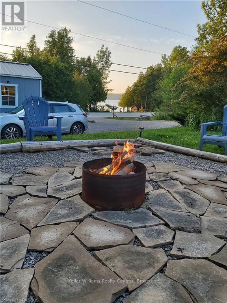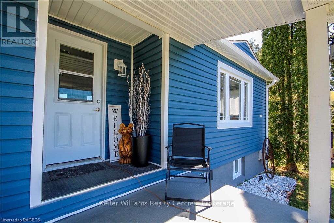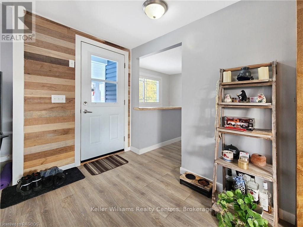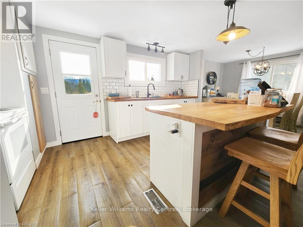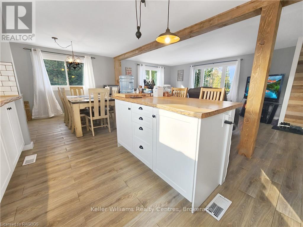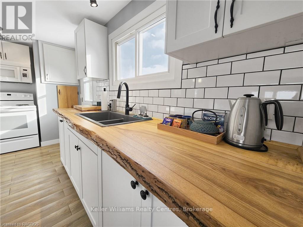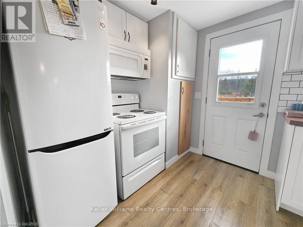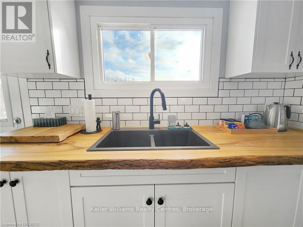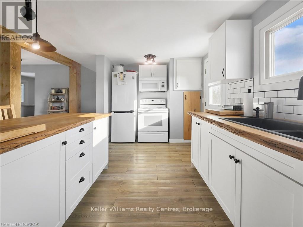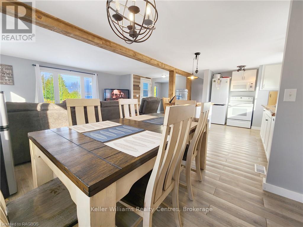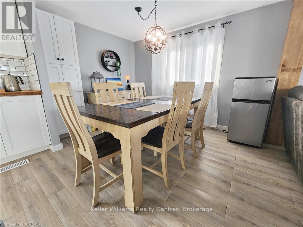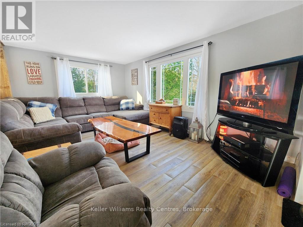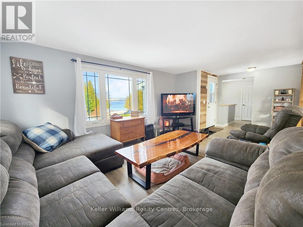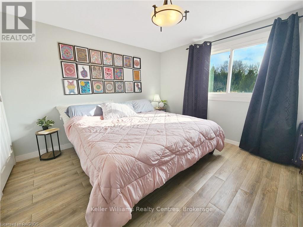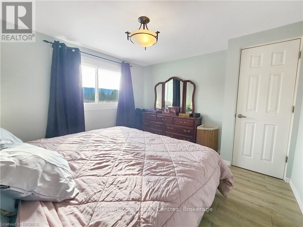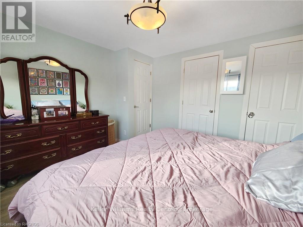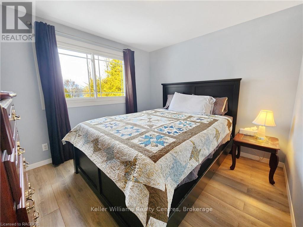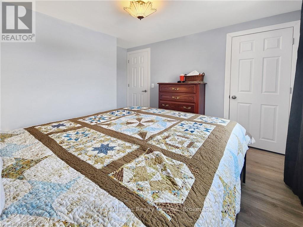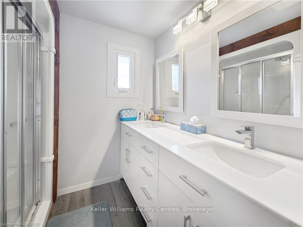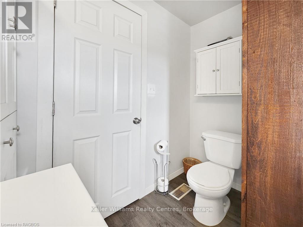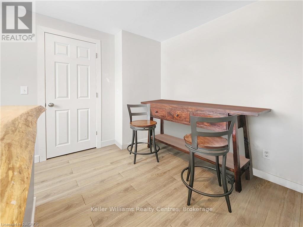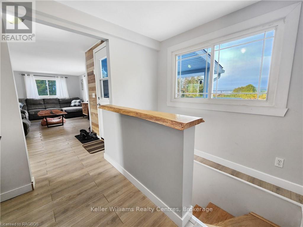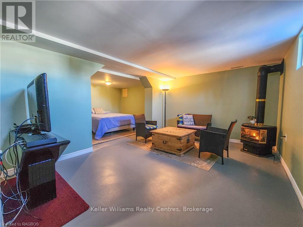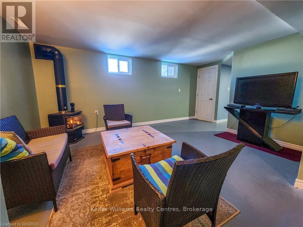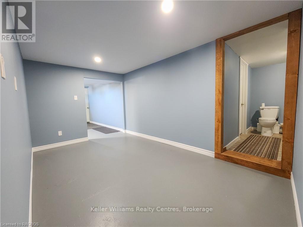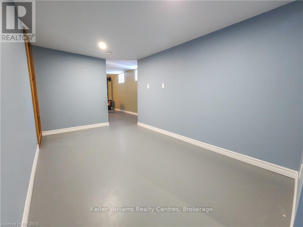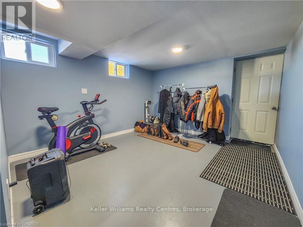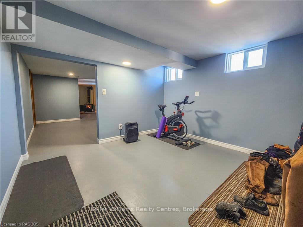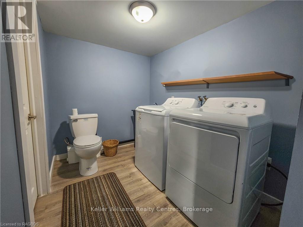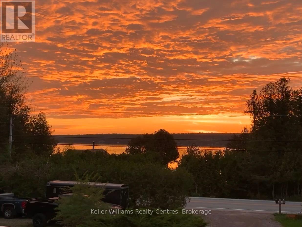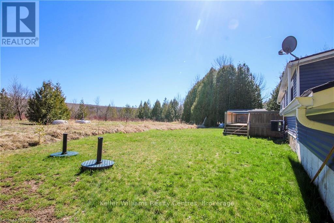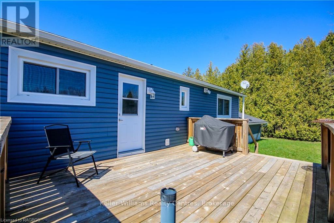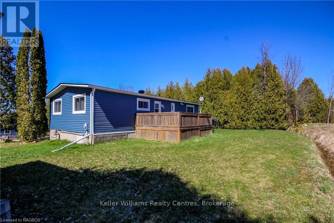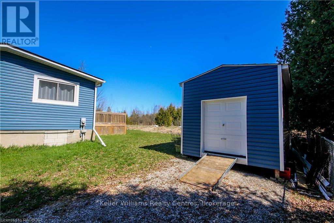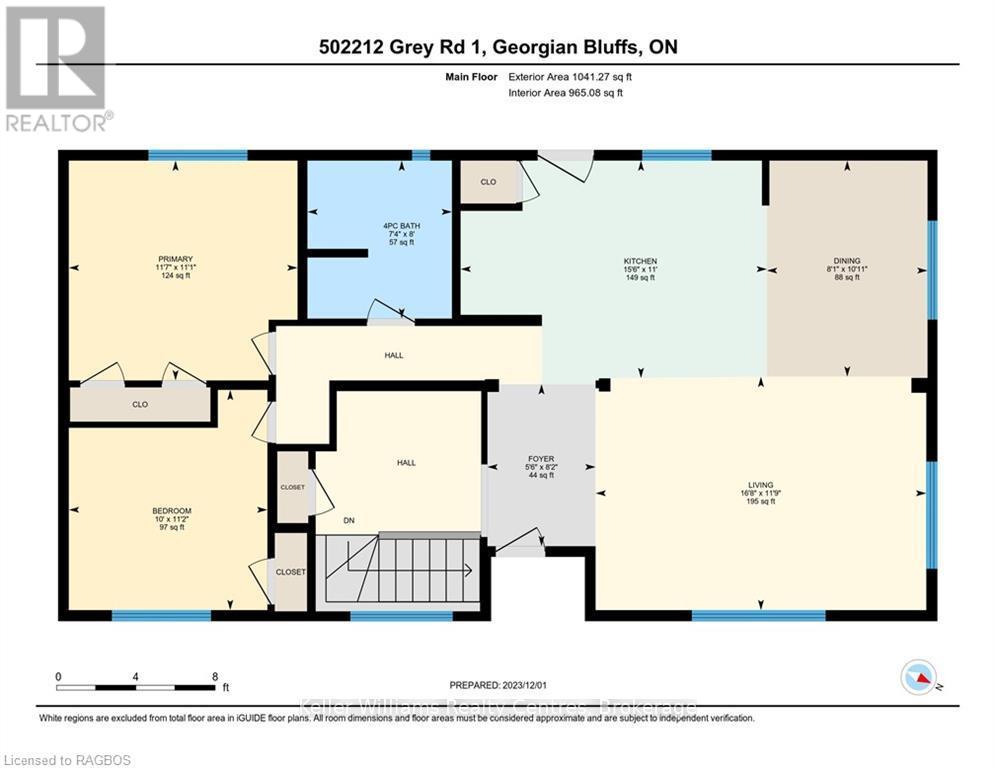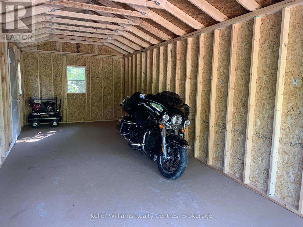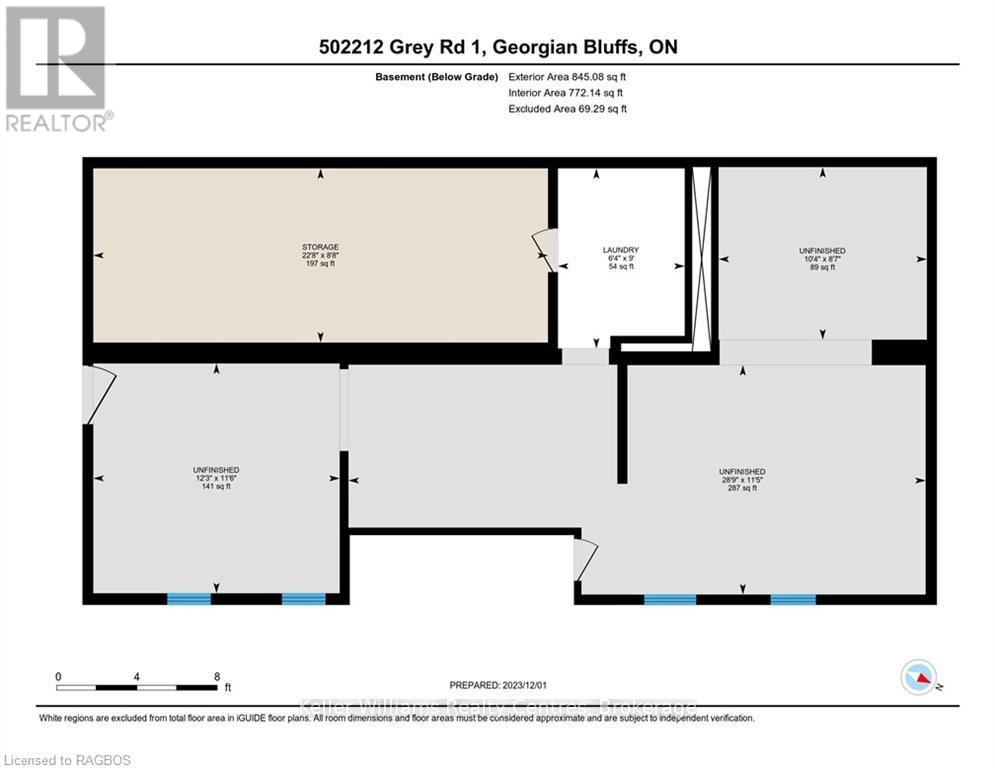3 Bedroom
2 Bathroom
700 - 1,100 ft2
Bungalow
Fireplace
Central Air Conditioning
Forced Air
$595,000
Located in Georgian Bluffs, close to Wiarton Ontario, this recently renovated, over 1800 sq feet finished living space, water view property has enchanting sunrise and sunset views, making it a prime choice for those seeking beauty and potential investment opportunities. Its proximity to a nearby boat launch caters to those passionate about water activities. Key upgrades include a recently redone windows and doors a re-shingled roof all re-sheeted with ice water shield under entire roof, furnace and A/C, and an addition of a garage built in 2023 with a silent door opener. The house has been re-insulated and renovated in the past 5 years. The Garage is wired for an EV charger, reflecting a commitment to sustainable living. The basement has been rewired, insulated and drywalled with the electrical system updated with a newer basement panel, ensuring efficient and safe power management. Adding to the property's appeal is 2 versatile sheds, offering potential for conversion into a guest house, studio, or additional storage, enhancing the home's functionality. The finished basement provides additional space, adaptable for various uses such as a family room, home office, or entertainment area. The basement windows have been installed. The home's location near the town of Wiarton, known for its community spirit and picturesque setting, offers a perfect blend of rural tranquility and necessary amenities. This combination makes it an attractive spot for both permanent residents and investors. Wiarton is just an 8-minute drive away to all your local amenities, and the beautiful Sauble Beach is a mere 25 minutes from here. This property in Georgian Bluffs represents more than just a residence; it's a lifestyle choice, merging thoughtful renovations with the serene beauty of nature, ideal for those seeking peaceful, contemporary living. Seller is redoing flooring and see doc tab for possible deck rendering for the front of the house. (id:57975)
Property Details
|
MLS® Number
|
X12057316 |
|
Property Type
|
Single Family |
|
Community Name
|
Georgian Bluffs |
|
Amenities Near By
|
Hospital |
|
Features
|
Sloping, Flat Site, Sump Pump |
|
Parking Space Total
|
13 |
|
Structure
|
Deck |
|
View Type
|
View Of Water |
Building
|
Bathroom Total
|
2 |
|
Bedrooms Above Ground
|
2 |
|
Bedrooms Below Ground
|
1 |
|
Bedrooms Total
|
3 |
|
Amenities
|
Separate Heating Controls |
|
Appliances
|
Dryer, Furniture, Stove, Washer, Refrigerator |
|
Architectural Style
|
Bungalow |
|
Basement Development
|
Partially Finished |
|
Basement Features
|
Separate Entrance |
|
Basement Type
|
N/a (partially Finished) |
|
Construction Status
|
Insulation Upgraded |
|
Construction Style Attachment
|
Detached |
|
Cooling Type
|
Central Air Conditioning |
|
Exterior Finish
|
Vinyl Siding |
|
Fireplace Present
|
Yes |
|
Fireplace Total
|
1 |
|
Foundation Type
|
Block, Concrete |
|
Half Bath Total
|
1 |
|
Heating Fuel
|
Natural Gas |
|
Heating Type
|
Forced Air |
|
Stories Total
|
1 |
|
Size Interior
|
700 - 1,100 Ft2 |
|
Type
|
House |
|
Utility Water
|
Cistern |
Parking
Land
|
Acreage
|
No |
|
Land Amenities
|
Hospital |
|
Sewer
|
Septic System |
|
Size Depth
|
150 Ft |
|
Size Frontage
|
111 Ft |
|
Size Irregular
|
111 X 150 Ft |
|
Size Total Text
|
111 X 150 Ft|under 1/2 Acre |
|
Zoning Description
|
Sr/ru |
Rooms
| Level |
Type |
Length |
Width |
Dimensions |
|
Basement |
Bathroom |
2.84 m |
1.93 m |
2.84 m x 1.93 m |
|
Basement |
Other |
3.47 m |
3.74 m |
3.47 m x 3.74 m |
|
Basement |
Recreational, Games Room |
6.5 m |
5.24 m |
6.5 m x 5.24 m |
|
Basement |
Other |
2.64 m |
6.89 m |
2.64 m x 6.89 m |
|
Main Level |
Bathroom |
2.44 m |
2.24 m |
2.44 m x 2.24 m |
|
Main Level |
Bedroom |
3.4 m |
3.1 m |
3.4 m x 3.1 m |
|
Main Level |
Dining Room |
3.38 m |
2.46 m |
3.38 m x 2.46 m |
|
Main Level |
Kitchen |
3.38 m |
4.69 m |
3.38 m x 4.69 m |
|
Main Level |
Living Room |
3.32 m |
3.47 m |
3.32 m x 3.47 m |
|
Main Level |
Bedroom |
3.4 m |
3.47 m |
3.4 m x 3.47 m |
https://www.realtor.ca/real-estate/28109475/502212-grey-road-1-georgian-bluffs-georgian-bluffs

