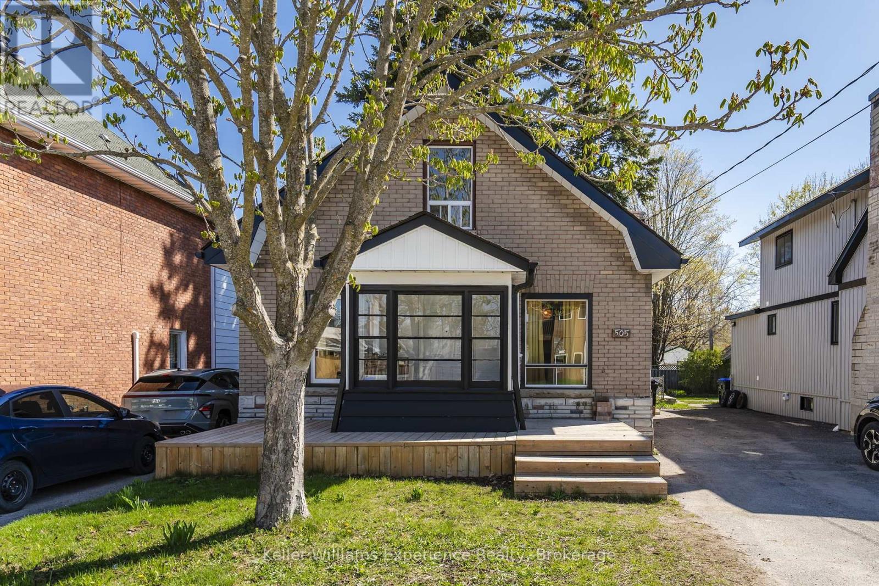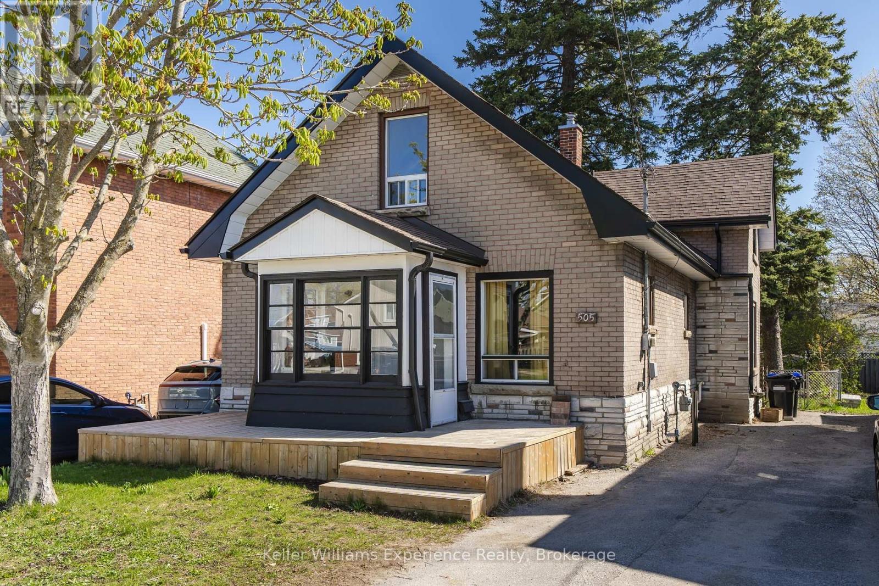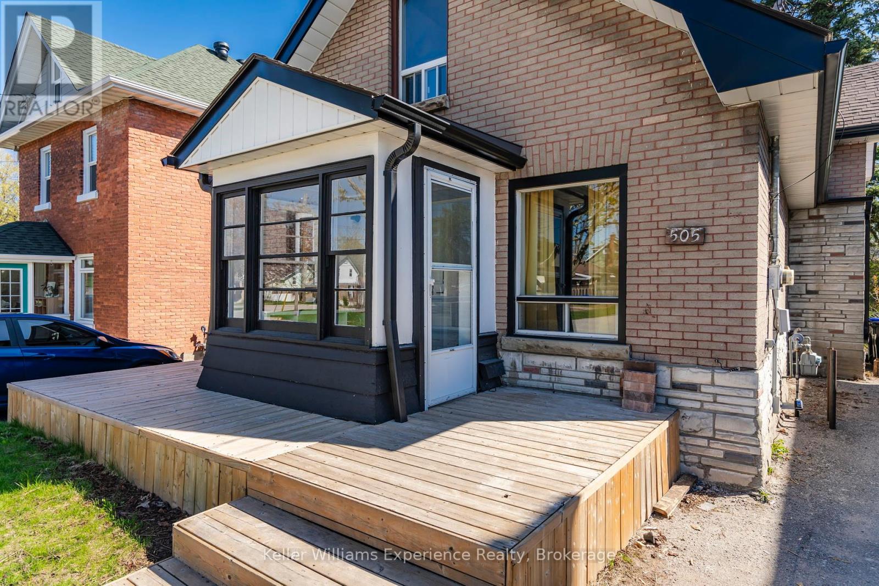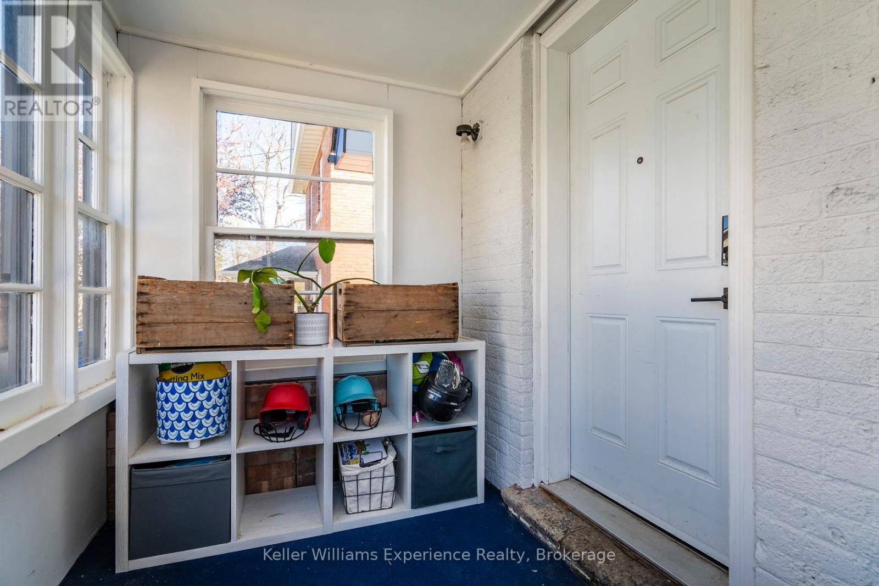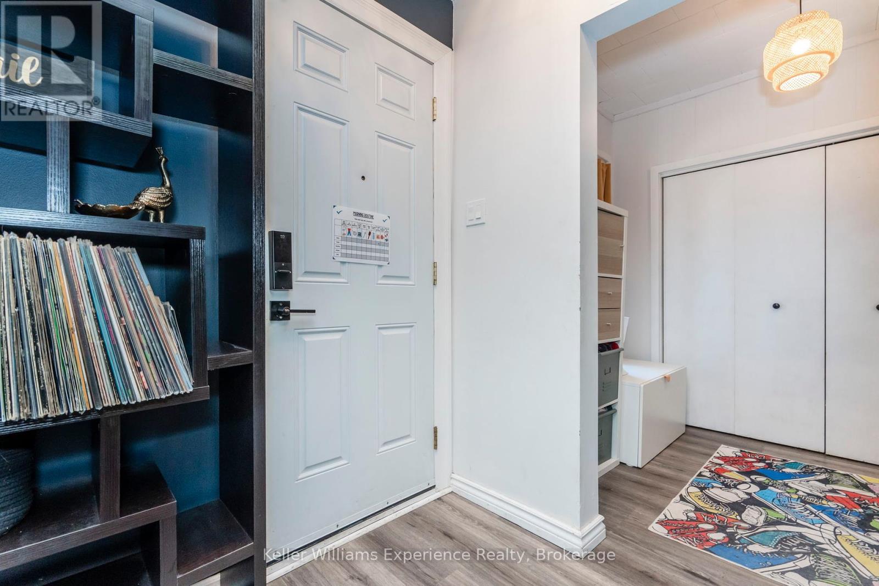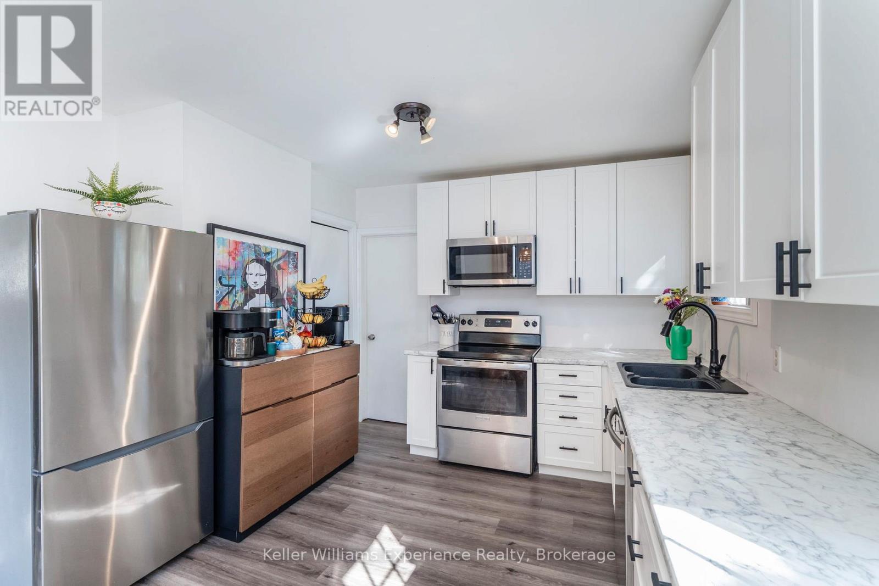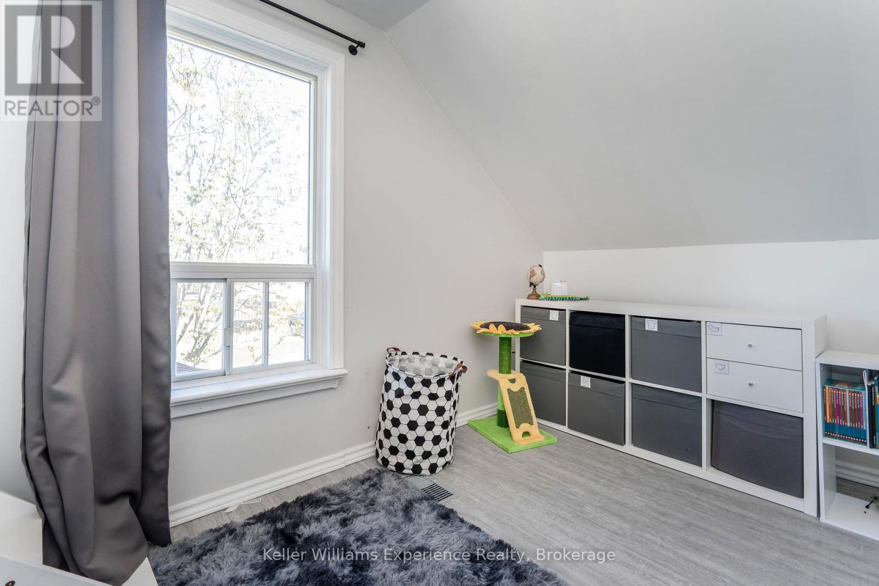505 Wellington Street Midland, Ontario L4R 3J7
4 Bedroom
2 Bathroom
1,100 - 1,500 ft2
Forced Air
$499,900
** Open House Sat June 7th 2-3:30pm** Charming 1.5-story brick home featuring 4 bedrooms and 2 bathrooms, with one bedroom conveniently located on the main floor and three more upstairs ideal for families or those needing flexible space. The updated kitchen offers stainless steel appliances and a functional layout for everyday living. Enjoy a large, fully fenced backyard perfect for kids, pets, or entertaining. Located close to schools, parks, the YMCA, and the Midland Rec Centre, this home blends classic character with modern updates in a convenient and family-friendly neighborhood. (id:57975)
Open House
This property has open houses!
June
7
Saturday
Starts at:
2:00 pm
Ends at:3:30 pm
Property Details
| MLS® Number | S12141059 |
| Property Type | Single Family |
| Community Name | Midland |
| Equipment Type | Water Heater |
| Parking Space Total | 2 |
| Rental Equipment Type | Water Heater |
| Structure | Deck |
Building
| Bathroom Total | 2 |
| Bedrooms Above Ground | 4 |
| Bedrooms Total | 4 |
| Appliances | Dishwasher, Microwave, Stove, Window Coverings, Refrigerator |
| Basement Development | Unfinished |
| Basement Type | Full (unfinished) |
| Construction Style Attachment | Detached |
| Exterior Finish | Brick |
| Foundation Type | Block |
| Heating Fuel | Natural Gas |
| Heating Type | Forced Air |
| Stories Total | 2 |
| Size Interior | 1,100 - 1,500 Ft2 |
| Type | House |
| Utility Water | Municipal Water |
Parking
| No Garage |
Land
| Acreage | No |
| Sewer | Sanitary Sewer |
| Size Depth | 132 Ft |
| Size Frontage | 36 Ft ,7 In |
| Size Irregular | 36.6 X 132 Ft |
| Size Total Text | 36.6 X 132 Ft |
| Zoning Description | Rs2 |
Rooms
| Level | Type | Length | Width | Dimensions |
|---|---|---|---|---|
| Second Level | Bedroom 2 | 2.98 m | 2.65 m | 2.98 m x 2.65 m |
| Second Level | Bedroom 4 | 4.27 m | 2.31 m | 4.27 m x 2.31 m |
| Main Level | Living Room | 3.77 m | 4.71 m | 3.77 m x 4.71 m |
| Main Level | Dining Room | 3.78 m | 2.43 m | 3.78 m x 2.43 m |
| Main Level | Kitchen | 3.21 m | 3.53 m | 3.21 m x 3.53 m |
| Main Level | Eating Area | 2.13 m | 3.53 m | 2.13 m x 3.53 m |
| Main Level | Primary Bedroom | 2.59 m | 4.41 m | 2.59 m x 4.41 m |
| Other | Bedroom 3 | 3.56 m | 3.53 m | 3.56 m x 3.53 m |
https://www.realtor.ca/real-estate/28296282/505-wellington-street-midland-midland
Contact Us
Contact us for more information

