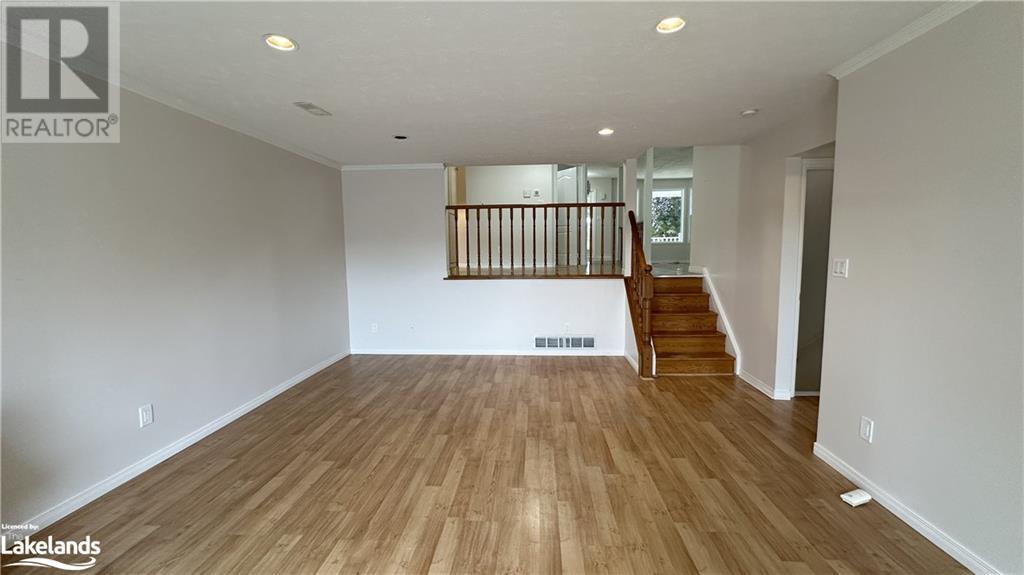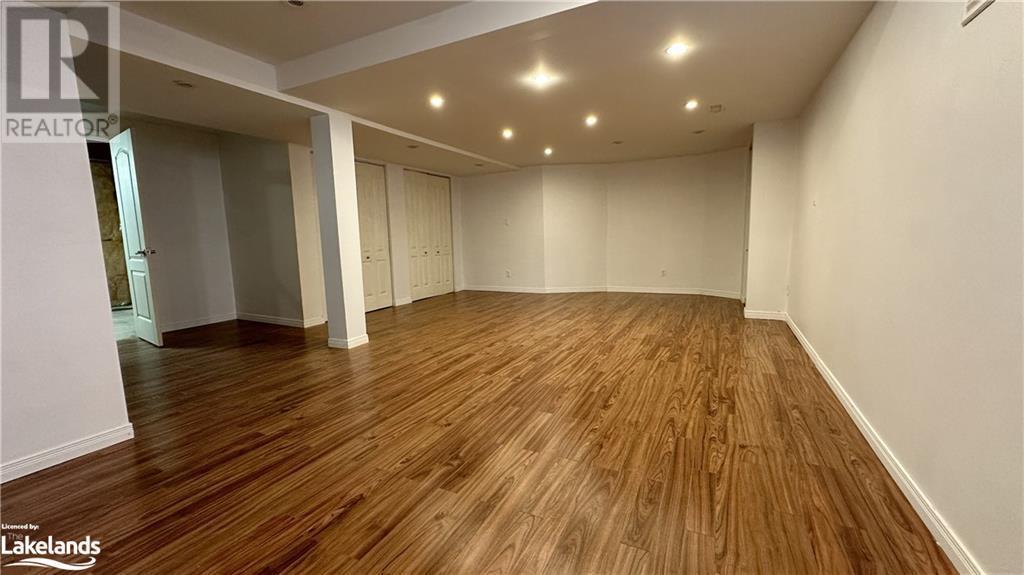507 Joseph St Port Elgin, Ontario N0H 2C2
$709,000
Welcome to this spacious 4-level backsplit featuring 4 bedrooms and 2 bathrooms, perfect for family living! The eat-in kitchen is ideal for casual meals, while the large, cozy family room opens up to a stunning backyard. Step through the patio doors to enjoy an in-ground pool, a fully fenced yard, and a fun tiki pool bar – perfect for entertaining! The main floor features a sunken living room with grand window flooding in natural light, while the ease of access for the laundry room on this level makes chores a snap. Even access to the garage is from this level as well. 3 of the good sized bedrooms are on the 2nd floor, while the 4th bedroom shares the lower level with that grand family room. This home backs onto Northport Elementary School and is just minutes from downtown. Enjoy a short walk to nearby trails and the beach. A fantastic location for families and outdoor enthusiasts! Don’t miss out on this great opportunity! (id:57975)
Open House
This property has open houses!
11:00 am
Ends at:12:30 pm
Property Details
| MLS® Number | 40651410 |
| Property Type | Single Family |
| Amenities Near By | Playground, Schools, Shopping |
| Equipment Type | Water Heater |
| Parking Space Total | 3 |
| Pool Type | Inground Pool |
| Rental Equipment Type | Water Heater |
| Structure | Shed, Porch |
Building
| Bathroom Total | 2 |
| Bedrooms Above Ground | 3 |
| Bedrooms Below Ground | 1 |
| Bedrooms Total | 4 |
| Appliances | Dishwasher, Dryer, Refrigerator, Stove, Washer |
| Basement Development | Partially Finished |
| Basement Type | Full (partially Finished) |
| Constructed Date | 1995 |
| Construction Style Attachment | Detached |
| Cooling Type | Central Air Conditioning |
| Exterior Finish | Vinyl Siding |
| Heating Fuel | Natural Gas |
| Heating Type | Forced Air |
| Size Interior | 2450 Sqft |
| Type | House |
| Utility Water | Municipal Water |
Parking
| Attached Garage |
Land
| Acreage | No |
| Land Amenities | Playground, Schools, Shopping |
| Landscape Features | Landscaped |
| Sewer | Municipal Sewage System |
| Size Depth | 130 Ft |
| Size Frontage | 43 Ft |
| Size Total Text | Under 1/2 Acre |
| Zoning Description | R2 |
Rooms
| Level | Type | Length | Width | Dimensions |
|---|---|---|---|---|
| Second Level | Bedroom | 11'9'' x 9'8'' | ||
| Second Level | Bedroom | 10'11'' x 11'11'' | ||
| Second Level | Bedroom | 12'5'' x 10'11'' | ||
| Second Level | 4pc Bathroom | Measurements not available | ||
| Basement | Utility Room | 5'9'' x 9'4'' | ||
| Basement | Utility Room | 9'11'' x 13'2'' | ||
| Basement | Recreation Room | 25'0'' x 16'0'' | ||
| Lower Level | Family Room | 14'3'' x 20'11'' | ||
| Lower Level | 3pc Bathroom | Measurements not available | ||
| Lower Level | Bedroom | 12'5'' x 12'5'' | ||
| Main Level | Laundry Room | 5'0'' x 8'1'' | ||
| Main Level | Eat In Kitchen | 19'7'' x 13'10'' | ||
| Main Level | Dinette | 11'6'' x 9'9'' | ||
| Main Level | Living Room | 11'6'' x 15'11'' | ||
| Main Level | Foyer | 5'4'' x 8'9'' |
https://www.realtor.ca/real-estate/27454566/507-joseph-st-port-elgin
Interested?
Contact us for more information



























