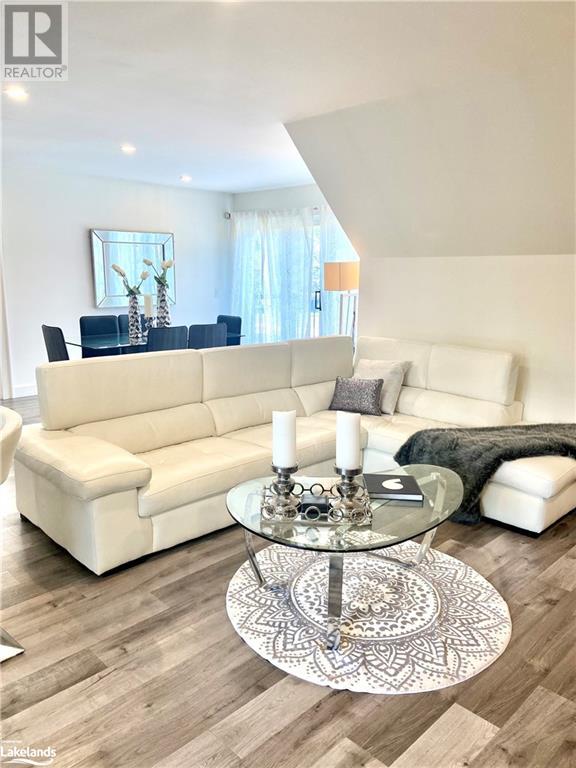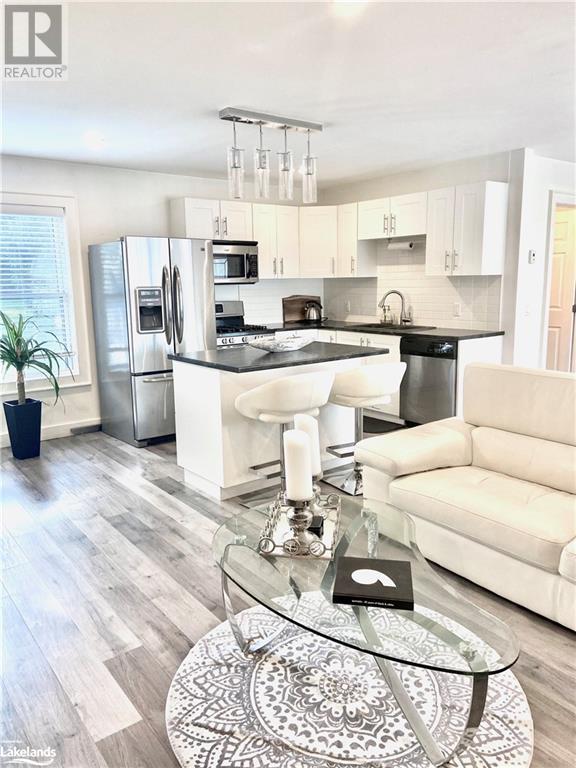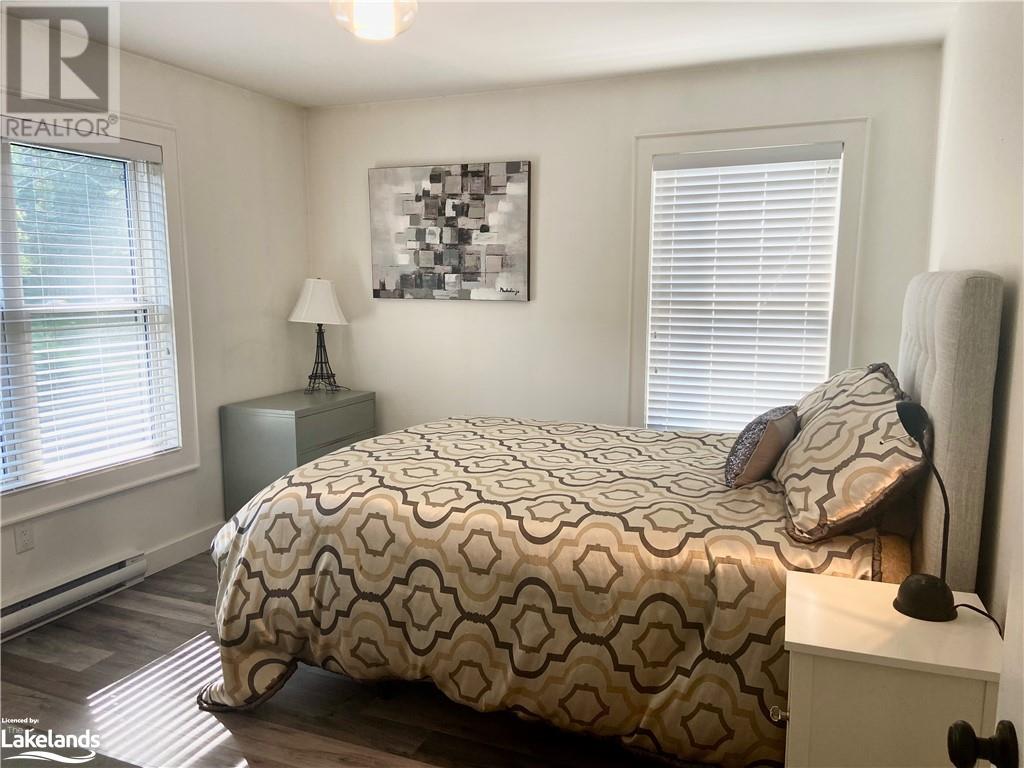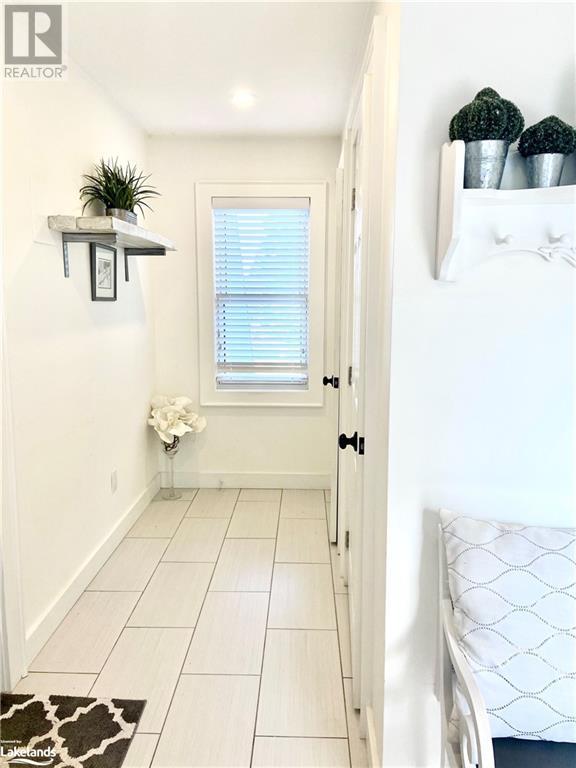2 Bedroom
1 Bathroom
800 sqft
Window Air Conditioner
Baseboard Heaters
$9,000 SeasonalInsurance, Heat, Electricity, Water
SKI SEASON RENTAL IN THORNBURY – All Utilities Included! Experience the charm of Thornbury in this inviting 2-bedroom, 1-bathroom furnished apartment—perfect for your ski season retreat. Nestled within walking distance of Thornbury's boutique shops, delicious dining, and scenic beaches, and just a short 10-15 minute drive to the ski hills, this home offers both comfort and convenience. This smoke-free, pet-free apartment radiates cozy warmth and comes equipped with all the essential amenities to make your stay enjoyable. You'll have the convenience of 1 garage parking space, an additional outdoor spot, and snow removal included, ensuring a hassle-free experience. Available for the ski season with flexible start dates, this property requires a $1,500 security/final deep clean deposit for seasonal stays. Don’t miss out on securing your ideal Thornbury getaway and enjoy all the area has to offer. (id:57975)
Property Details
|
MLS® Number
|
40637028 |
|
Property Type
|
Single Family |
|
AmenitiesNearBy
|
Beach, Hospital, Marina, Park, Ski Area |
|
Features
|
Balcony, No Pet Home, Automatic Garage Door Opener |
|
ParkingSpaceTotal
|
2 |
|
StorageType
|
Locker |
Building
|
BathroomTotal
|
1 |
|
BedroomsAboveGround
|
2 |
|
BedroomsTotal
|
2 |
|
Appliances
|
Dryer, Microwave, Refrigerator, Stove, Washer, Microwave Built-in, Window Coverings, Garage Door Opener |
|
BasementType
|
None |
|
ConstructionStyleAttachment
|
Attached |
|
CoolingType
|
Window Air Conditioner |
|
HeatingType
|
Baseboard Heaters |
|
StoriesTotal
|
1 |
|
SizeInterior
|
800 Sqft |
|
Type
|
Apartment |
|
UtilityWater
|
Municipal Water |
Parking
Land
|
Acreage
|
No |
|
LandAmenities
|
Beach, Hospital, Marina, Park, Ski Area |
|
Sewer
|
Municipal Sewage System |
|
SizeFrontage
|
110 Ft |
|
SizeTotalText
|
Unknown |
|
ZoningDescription
|
R2 |
Rooms
| Level |
Type |
Length |
Width |
Dimensions |
|
Main Level |
Kitchen |
|
|
18'6'' x 8'5'' |
|
Main Level |
Living Room |
|
|
13'1'' x 12'9'' |
|
Main Level |
Dining Room |
|
|
17'0'' x 11'0'' |
|
Main Level |
3pc Bathroom |
|
|
Measurements not available |
|
Main Level |
Bedroom |
|
|
12'6'' x 11'0'' |
|
Main Level |
Bedroom |
|
|
10'4'' x 8'10'' |
https://www.realtor.ca/real-estate/27326207/51-louisa-street-w-thornbury






























