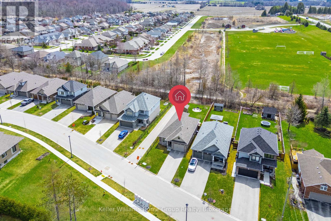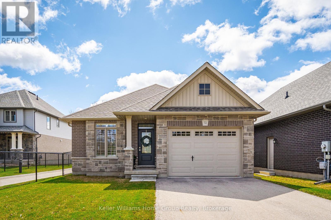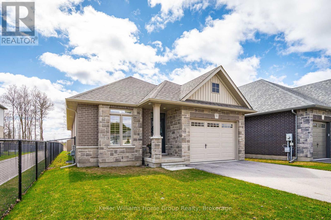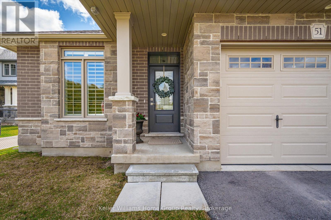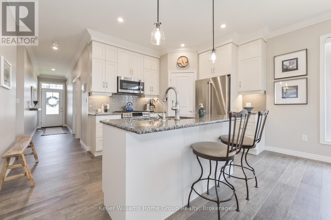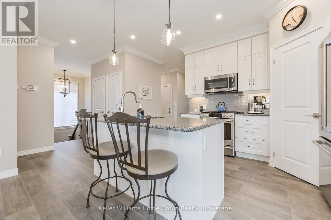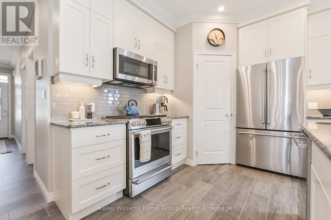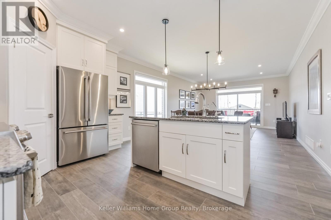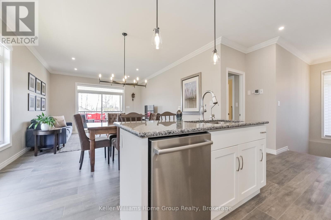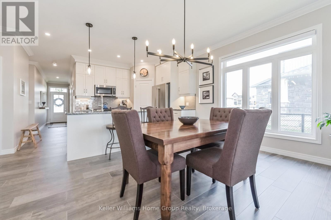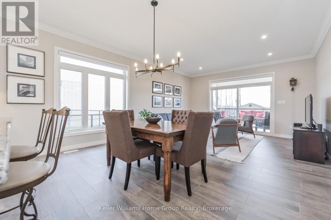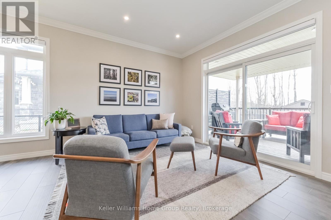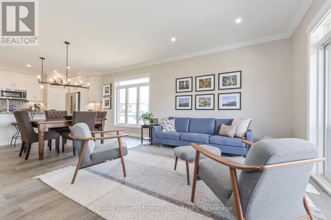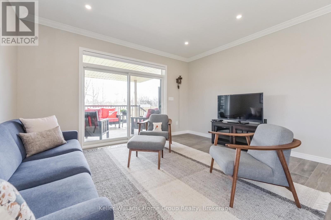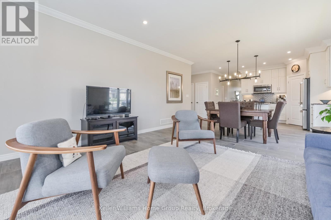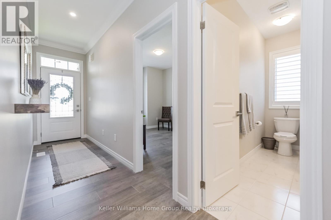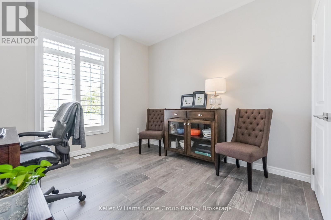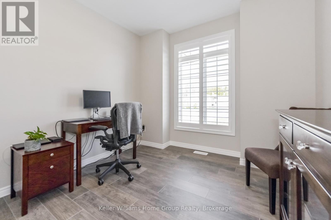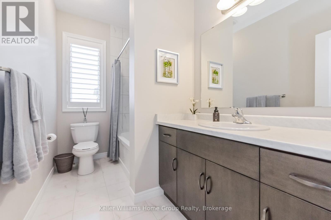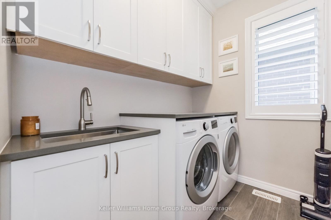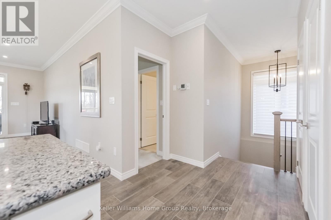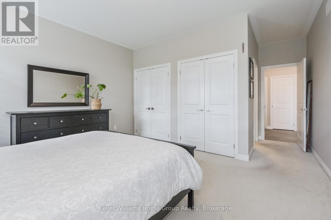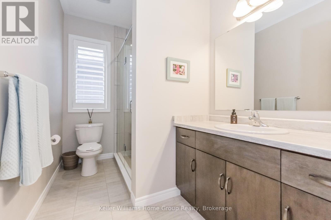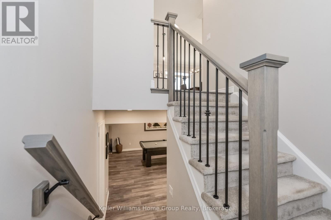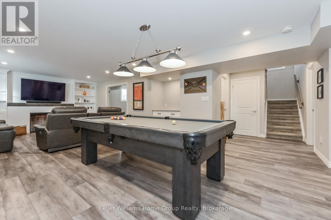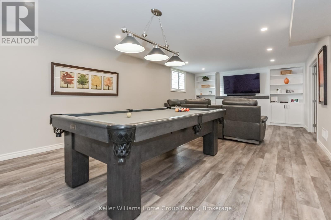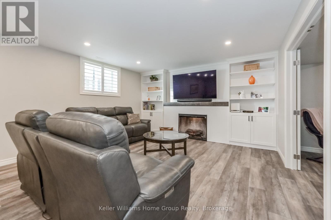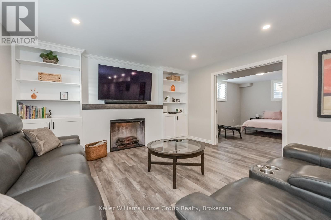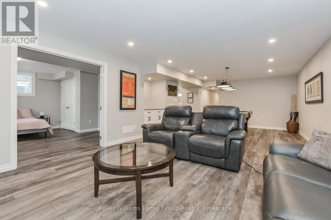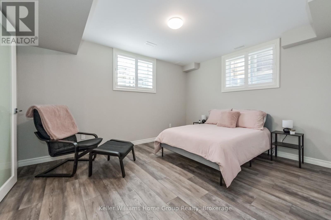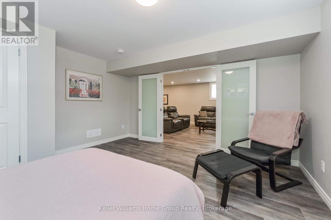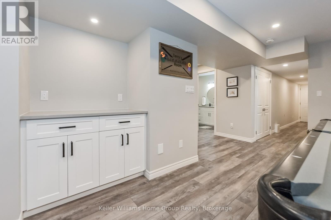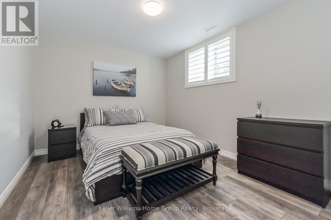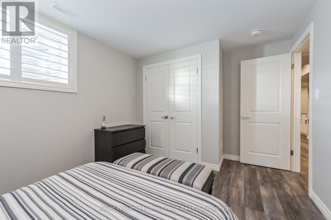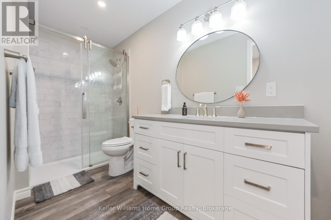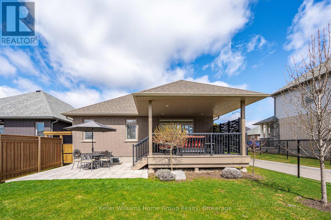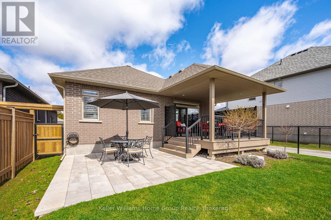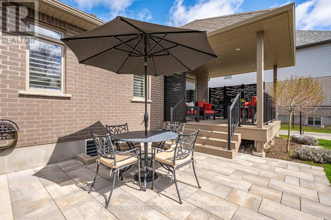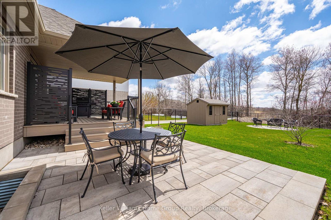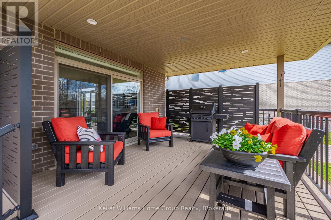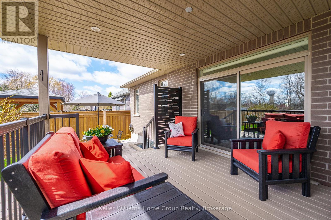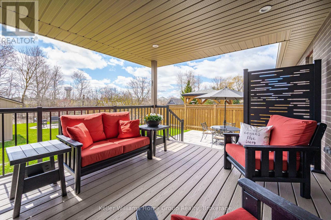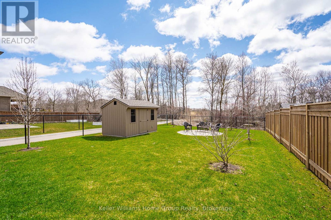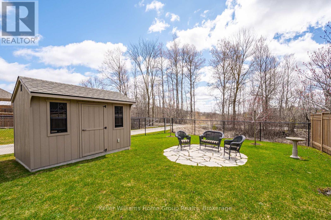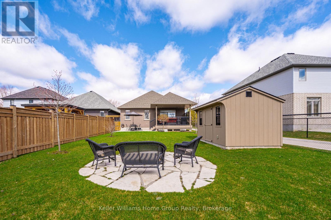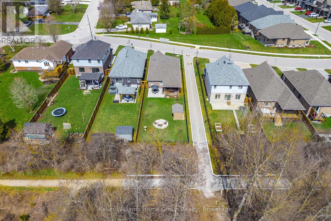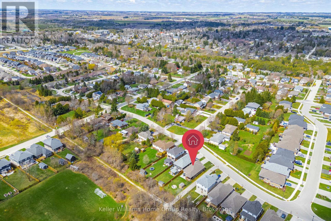51 Murray Drive Centre Wellington, Ontario N0B 1S0
$1,199,000
Modern Bungalow Backing Onto Trestle Bridge Trail Elora Living at Its Finest!Welcome to this stunning 2021 Finoro custom built bungalow nestled in one of Eloras most desirable neighbourhoods. This 4 bed, 3 full bath home is packed with premium upgrades, thoughtful finishes throughout, and all backs on to a beautiful trail.Step inside and be greeted by a bright, open concept layout, ideal for both entertaining and everyday living. The chefs kitchen flows seamlessly into the spacious living and dining areas, all enhanced by contemporary finishes and abundant natural light. The primary bedroom features a beautiful en-suite bathroom.Downstairs, the fully finished basement offers the perfect retreat complete with a cozy fireplace, custom built-ins, and a stylish dry bar that makes hosting a breeze. All with 2 spacious bedrooms and 1 full bathroom.Out back, your private oasis awaits. Relax on the covered composite deck equipped with a gas line for your barbecue, while enjoying the peaceful backdrop of the Trestle Bridge Trail. A powered shed adds extra storage or workspace potential in the landscaped backyard.Whether you're enjoying the nearby trails, the charm of downtown Elora, or the high-quality finishes inside, this property truly has it all. (id:57975)
Open House
This property has open houses!
1:00 pm
Ends at:3:00 pm
Property Details
| MLS® Number | X12100661 |
| Property Type | Single Family |
| Community Name | Elora/Salem |
| Parking Space Total | 3 |
Building
| Bathroom Total | 3 |
| Bedrooms Above Ground | 2 |
| Bedrooms Below Ground | 2 |
| Bedrooms Total | 4 |
| Age | 0 To 5 Years |
| Amenities | Fireplace(s) |
| Appliances | Garage Door Opener Remote(s), Central Vacuum, Water Heater, Water Softener, Dishwasher, Dryer, Freezer, Oven, Range, Stove, Washer, Window Coverings, Refrigerator |
| Architectural Style | Bungalow |
| Basement Development | Finished |
| Basement Type | Full (finished) |
| Construction Style Attachment | Detached |
| Cooling Type | Central Air Conditioning, Air Exchanger |
| Exterior Finish | Brick |
| Fireplace Present | Yes |
| Fireplace Total | 1 |
| Foundation Type | Poured Concrete |
| Heating Fuel | Natural Gas |
| Heating Type | Forced Air |
| Stories Total | 1 |
| Size Interior | 1,100 - 1,500 Ft2 |
| Type | House |
| Utility Water | Municipal Water |
Parking
| Attached Garage | |
| Garage |
Land
| Acreage | No |
| Sewer | Septic System |
| Size Depth | 167 Ft ,3 In |
| Size Frontage | 41 Ft ,8 In |
| Size Irregular | 41.7 X 167.3 Ft |
| Size Total Text | 41.7 X 167.3 Ft |
Rooms
| Level | Type | Length | Width | Dimensions |
|---|---|---|---|---|
| Basement | Bedroom | 3.02 m | 4.29 m | 3.02 m x 4.29 m |
| Basement | Recreational, Games Room | 4.97 m | 8.97 m | 4.97 m x 8.97 m |
| Basement | Bathroom | Measurements not available | ||
| Basement | Bedroom | 4.31 m | 4.29 m | 4.31 m x 4.29 m |
| Main Level | Bathroom | Measurements not available | ||
| Main Level | Bathroom | Measurements not available | ||
| Main Level | Bedroom | 4.32 m | 5.84 m | 4.32 m x 5.84 m |
| Main Level | Bedroom | 3.17 m | 4.35 m | 3.17 m x 4.35 m |
| Main Level | Dining Room | 4.53 m | 2.39 m | 4.53 m x 2.39 m |
| Main Level | Kitchen | 4.52 m | 3.64 m | 4.52 m x 3.64 m |
| Main Level | Laundry Room | 2.34 m | 1.86 m | 2.34 m x 1.86 m |
| Main Level | Living Room | 4.53 m | 3.57 m | 4.53 m x 3.57 m |
https://www.realtor.ca/real-estate/28207632/51-murray-drive-centre-wellington-elorasalem-elorasalem
Contact Us
Contact us for more information

